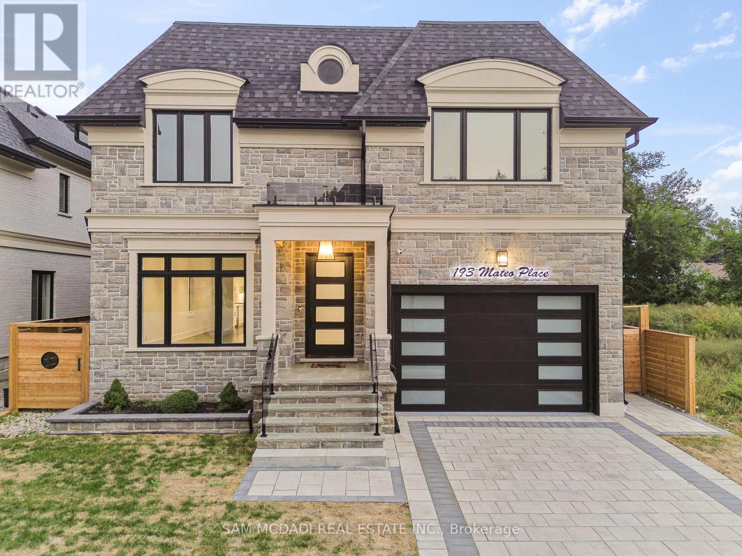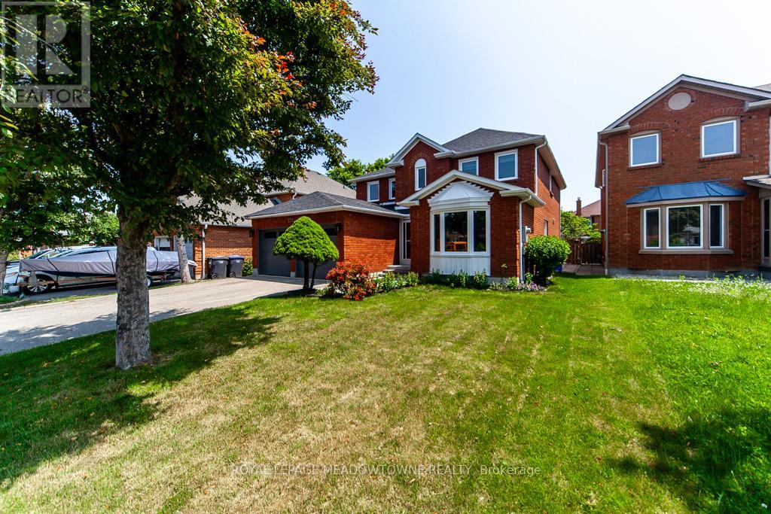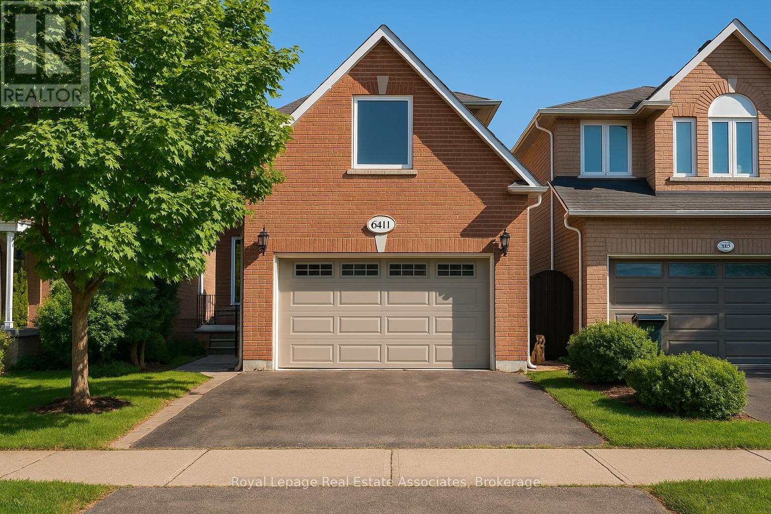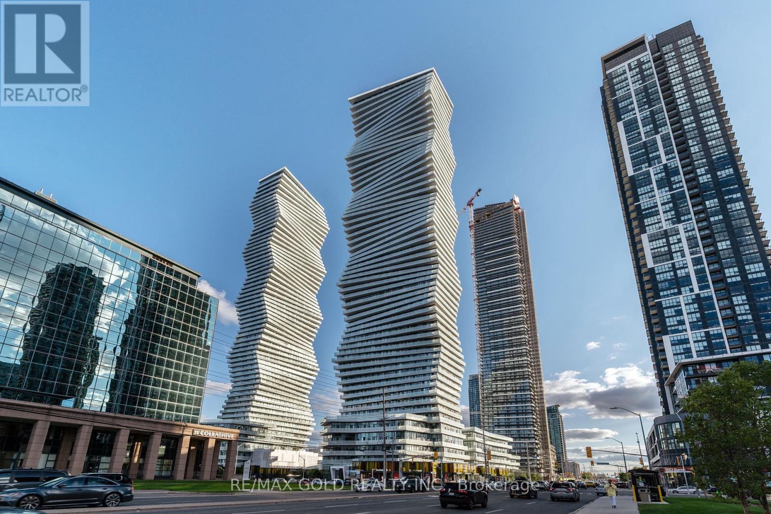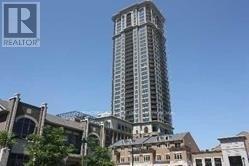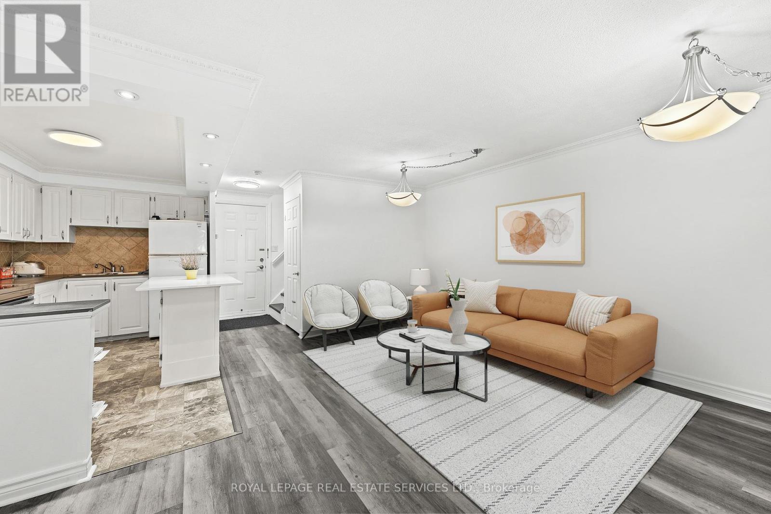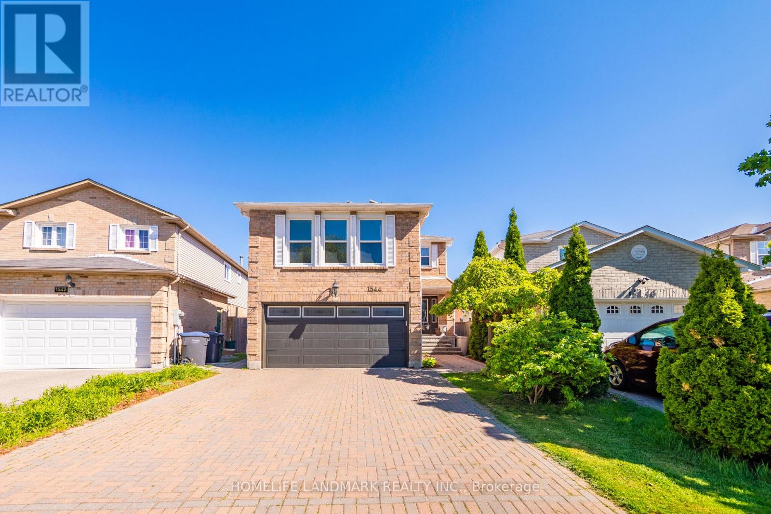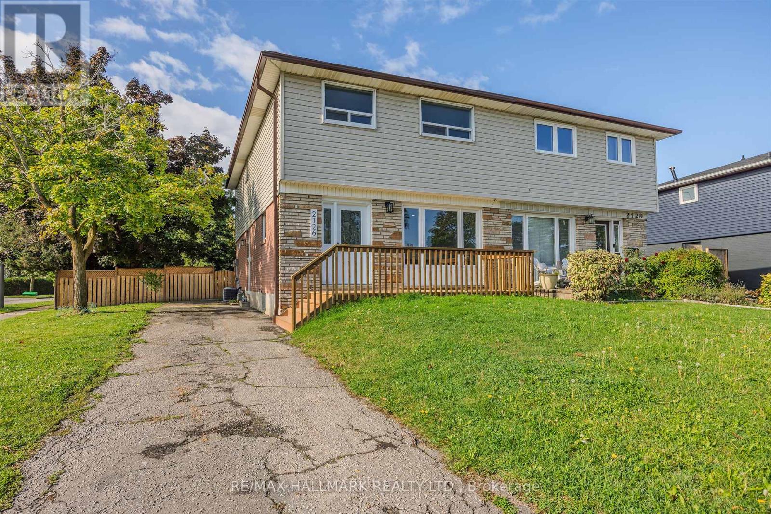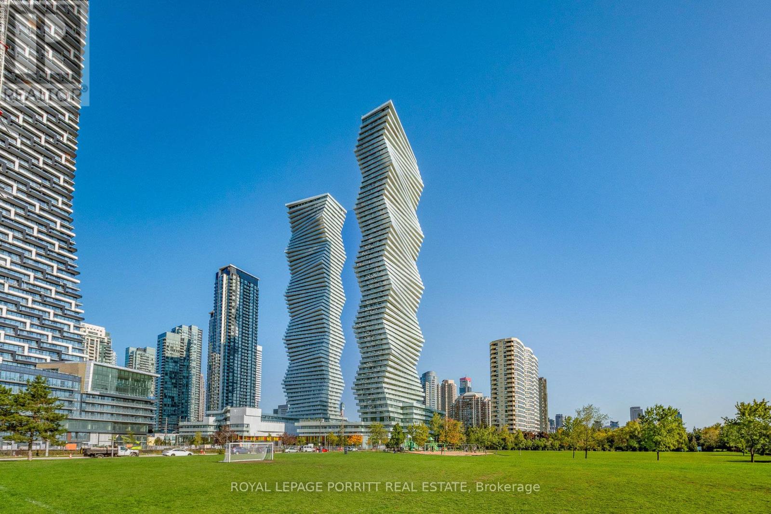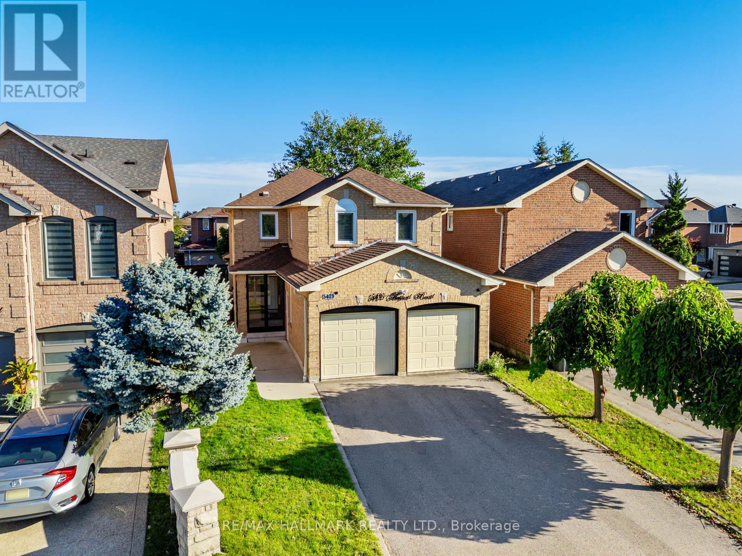- Houseful
- ON
- Mississauga
- Hurontario
- 25 5020 Delaware Dr
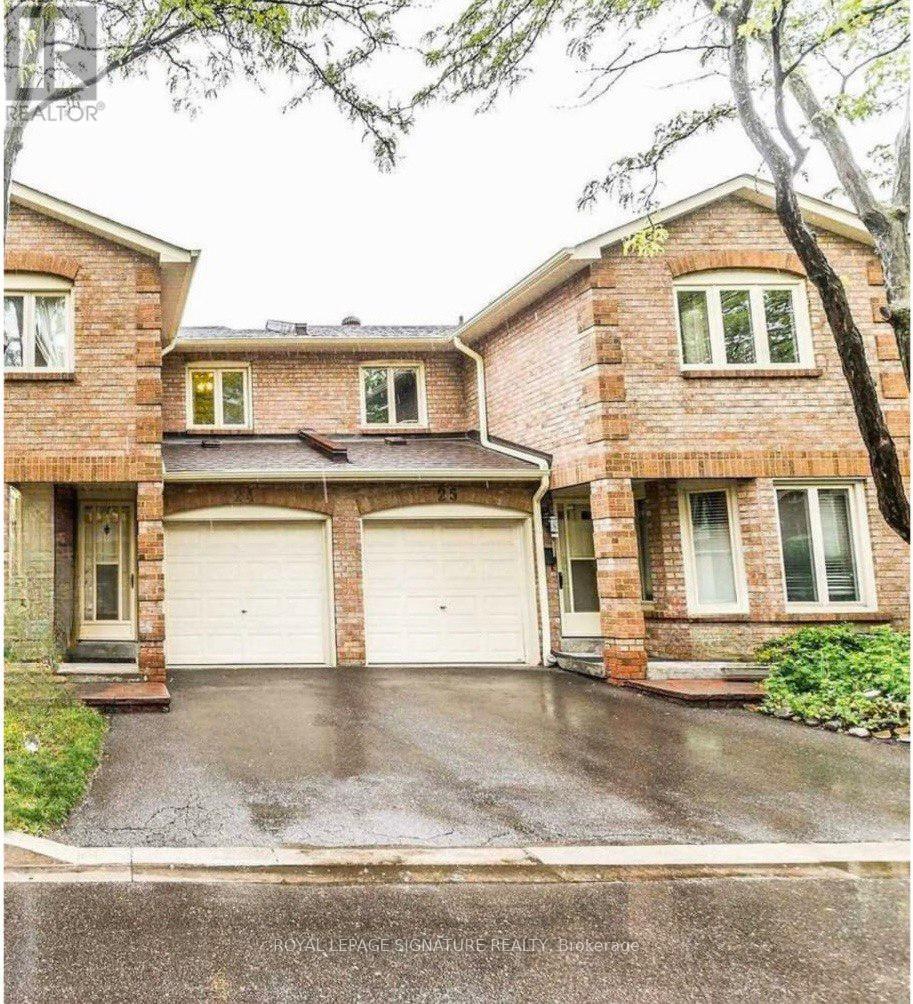
Highlights
Description
- Time on Housefulnew 1 hour
- Property typeSingle family
- Neighbourhood
- Median school Score
- Mortgage payment
Location, Location , Location , Fully Renovated ,Bright and Spacious Townhome Located in High Demand Area , Perfectly Situated in the Heart of Mississauga ,Hurontario & Eglington . This Stunning 3+1 Bedroom Townhome Features a Fantastic Floor Plan with Plenty of Space to entertain Family & Friends .Close to Square One, Top Rated Retardants , Major Highways 401, 403,407, 410 & QEW. Steps away from Public Transit Kipling Station , Sheridan College and Airport. Walking Distance to Oceans Supermarket , Restaurants , Public Transit, Schools, Community Center.A Well Managed intimate Community Based Complex With Dedicated Children Playground and Visitor Parking. Maintenance Fees include: Snow Removal, Landscaping Window Cleaning ,Roof Repair, Windows Repair Condo Insurance and all Exterior Structural Repair.Heat Pump Heater Installed in (2024) , High Efficiency Furnace and Humidifier Installed in(2024) , all Equipment are Owned not Rented, First & Second Floor changed (2022) ,Kitchen Renovated (2022) ,Basement New Bath (2025) , Heavy Duty Dryer new (2025) ,Roof Replacement(2023) ,Attic Insulation (2024). (id:63267)
Home overview
- Cooling Central air conditioning
- Heat source Electric
- Heat type Forced air
- # total stories 2
- # parking spaces 2
- Has garage (y/n) Yes
- # full baths 2
- # half baths 1
- # total bathrooms 3.0
- # of above grade bedrooms 4
- Flooring Carpeted
- Community features Pet restrictions
- Subdivision Hurontario
- Lot size (acres) 0.0
- Listing # W12435554
- Property sub type Single family residence
- Status Active
- 2nd bedroom 3.93m X 2.87m
Level: 2nd - Primary bedroom 3.62m X 3.43m
Level: 2nd - 3rd bedroom 3.12m X 2.4m
Level: 2nd - 4th bedroom 4.21m X 3.13m
Level: Basement - Recreational room / games room 4.87m X 4.17m
Level: Basement - Dining room 3.27m X 2.57m
Level: Ground - Living room 5.08m X 3.22m
Level: Ground - Kitchen 5.81m X 2.41m
Level: Ground - Eating area 2.48m X 2.26m
Level: Ground
- Listing source url Https://www.realtor.ca/real-estate/28931469/25-5020-delaware-drive-mississauga-hurontario-hurontario
- Listing type identifier Idx

$-1,623
/ Month

