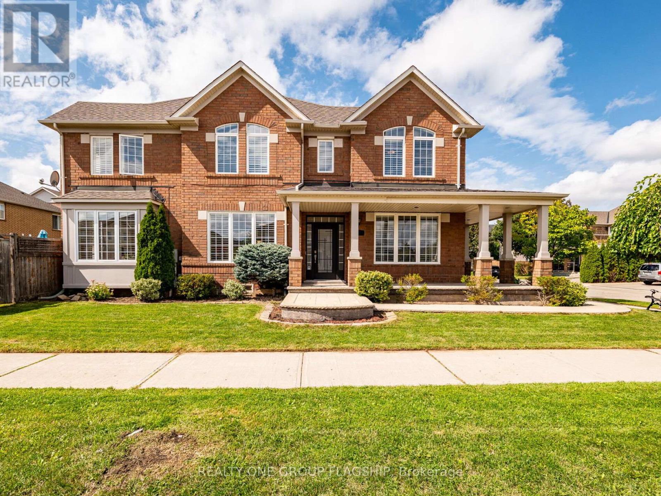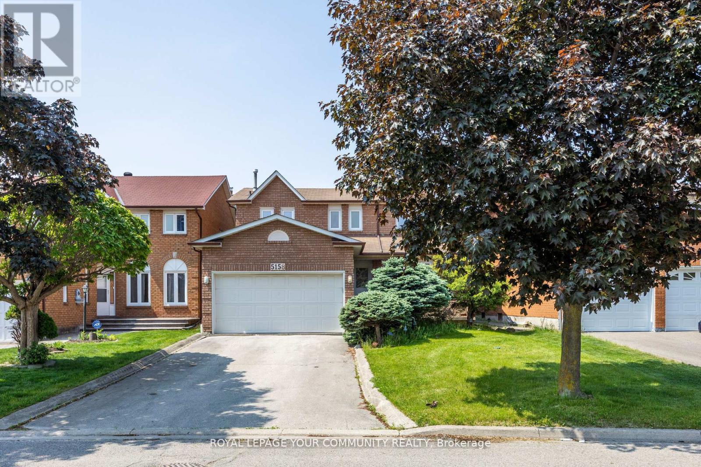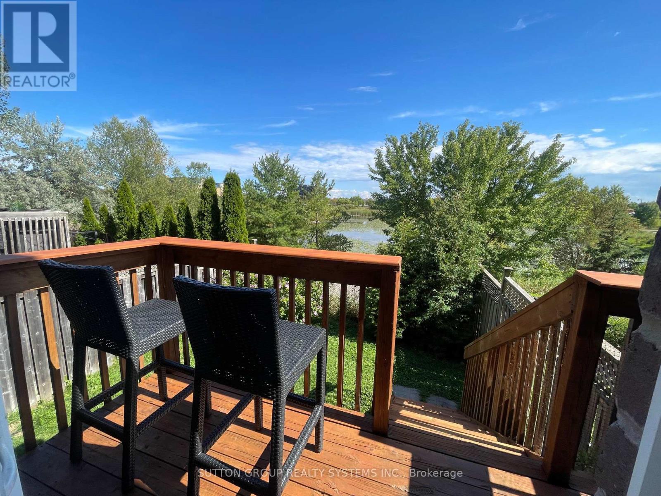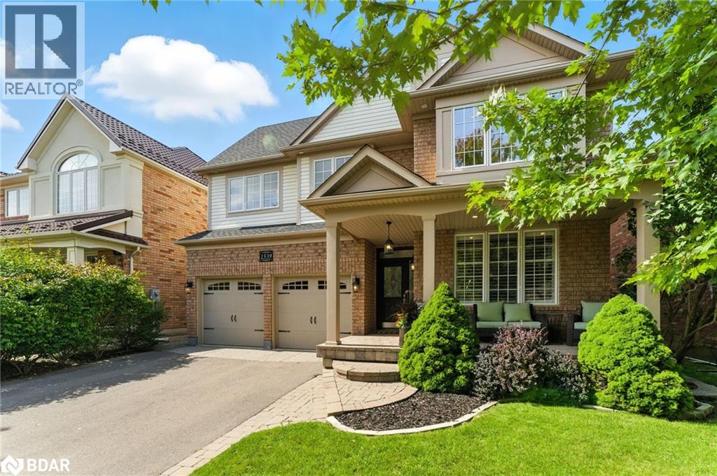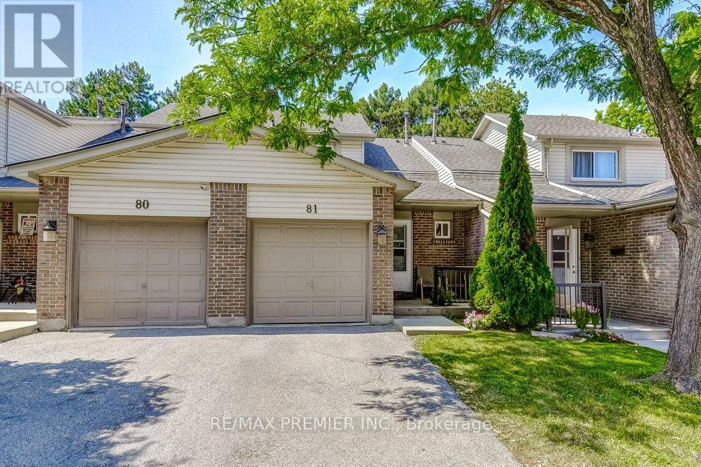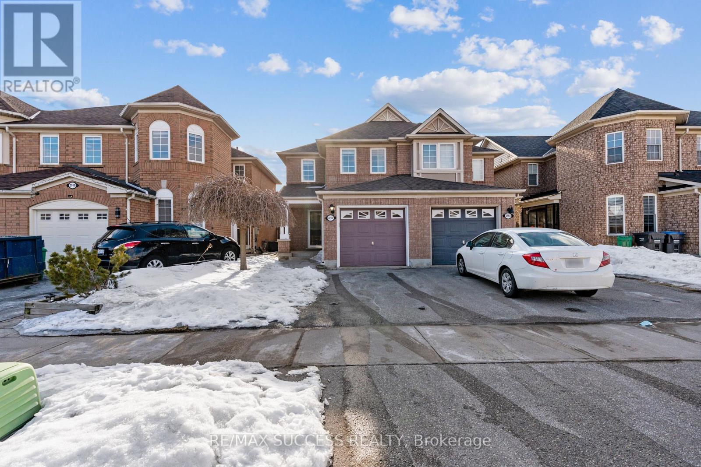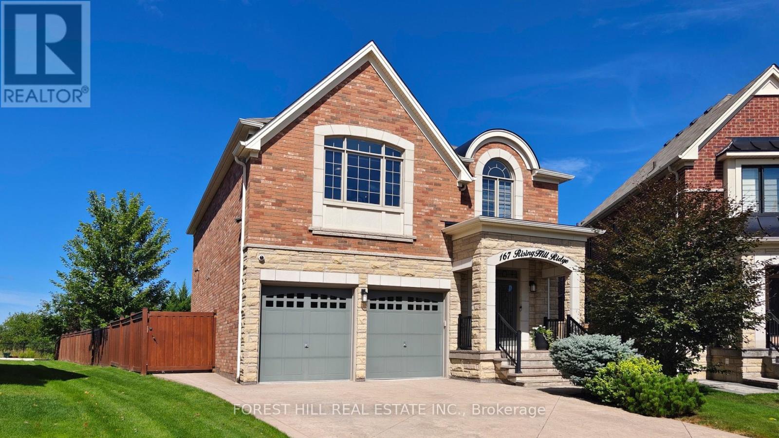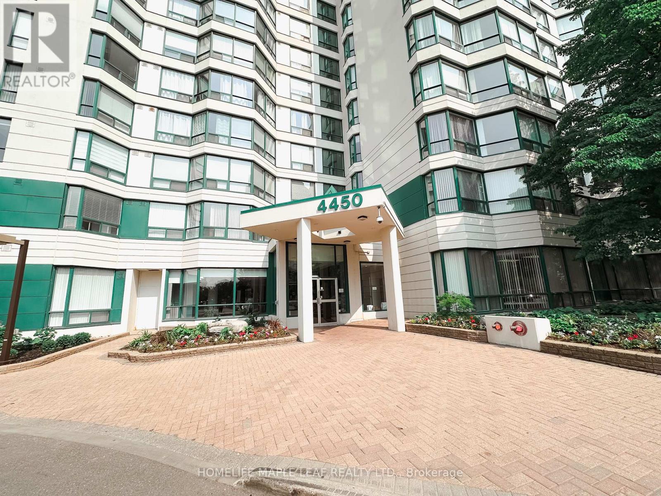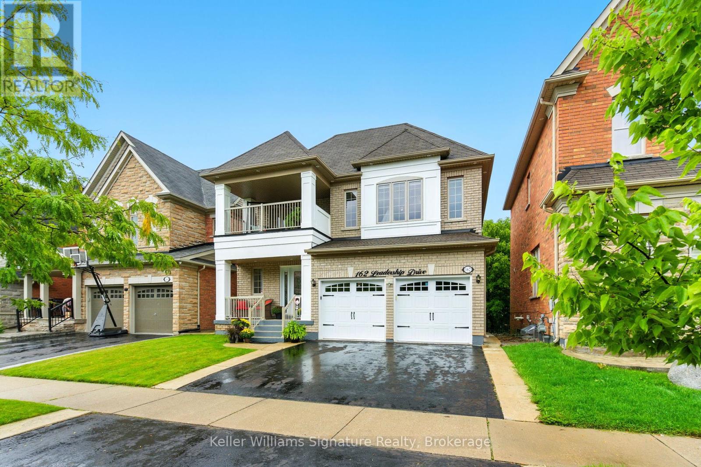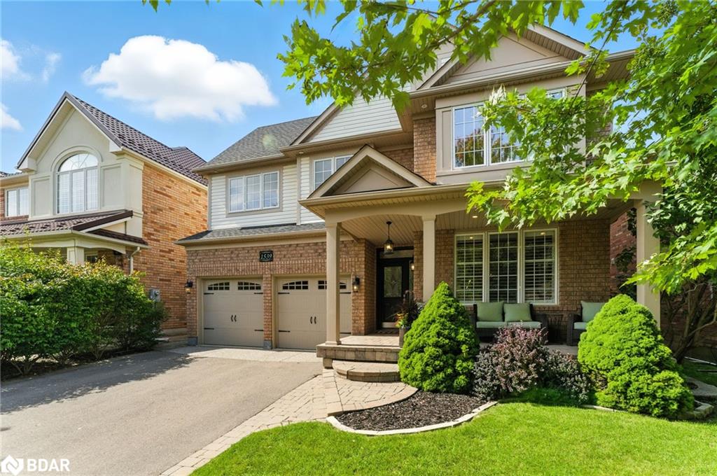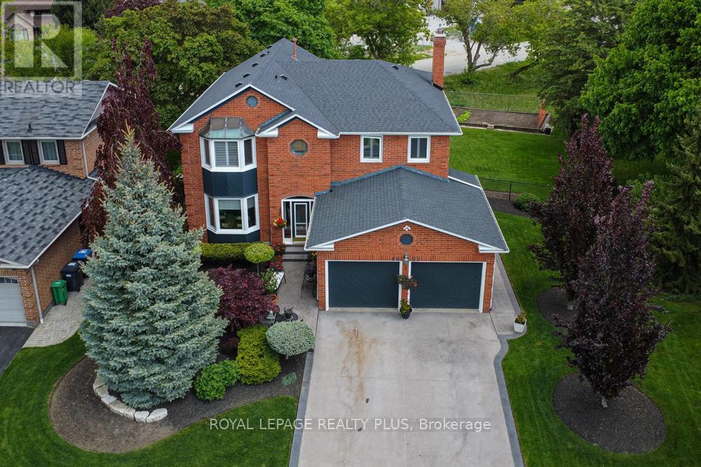- Houseful
- ON
- Mississauga
- Meadowvale
- 25 6859 Edenwood Dr
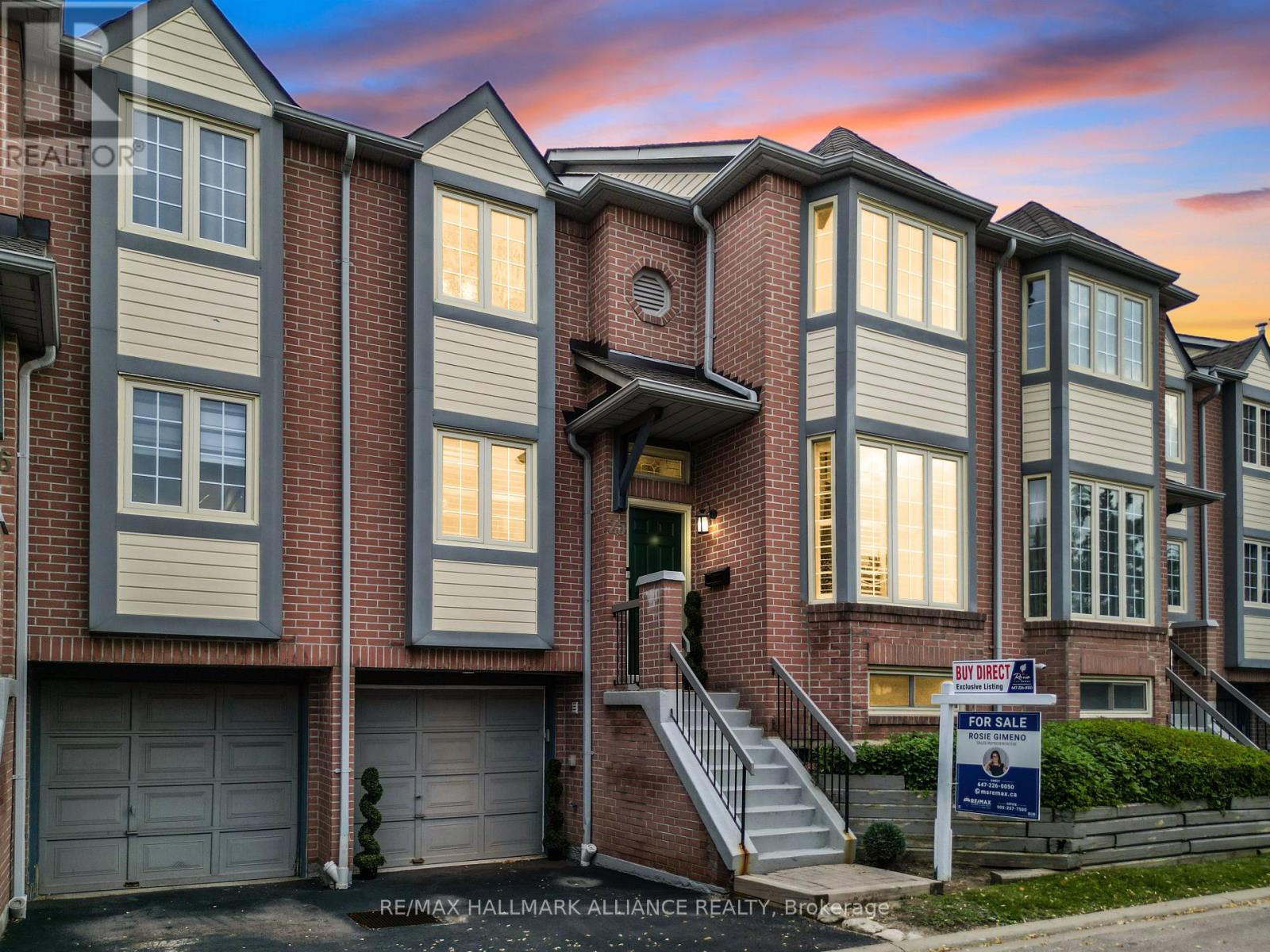
Highlights
Description
- Time on Houseful17 days
- Property typeSingle family
- Neighbourhood
- Median school Score
- Mortgage payment
Exclusive Complex of ONLY 26 Units! This Executive Condotownhome with in-law suite situated in prime Meadowvale. 3+1 Beds, 4 baths, carpet-free, and move-in ready. Bright open-concept layout with formal living/dining, skylight, and family room walk-out to 2-tier deck w/ gas BBQ hookup, water line, & ambiance lighting perfect for entertaining! Unique powder room with epoxy penny floor & crown uplighting. Upper level features oversized bedrooms w/ modern ensuites; primary retreat includes soaker tub, Bluetooth speaker exhaust, & updated tile/lighting. Private lower-level in-law suite w/ garage access, laundry, 3-pc bath, and terrace walk-out. Bonus: piano-style staircase, dual laundry, 200 AMP, Nest thermostat, Ring cams, pre-listing inspection & status cert. Walk to parks, trails, top schools (incl. French Immersion & IB), Meadowvale CC, GO & MiWay. Minutes to 401, 407, Erin Mills & Winston Churchill. Flexible, stylish, and ideal for multigenerational living! (id:63267)
Home overview
- Cooling Central air conditioning
- Heat source Natural gas
- Heat type Forced air
- # total stories 2
- # parking spaces 2
- Has garage (y/n) Yes
- # full baths 3
- # half baths 1
- # total bathrooms 4.0
- # of above grade bedrooms 4
- Flooring Laminate, carpeted, tile
- Community features Pet restrictions, community centre
- Subdivision Meadowvale
- Lot desc Landscaped
- Lot size (acres) 0.0
- Listing # W12304667
- Property sub type Single family residence
- Status Active
- Bedroom 3.41m X 1.31m
Level: Ground - Foyer 4.27m X 2.44m
Level: Ground - Kitchen 3.38m X 2.17m
Level: Ground - Living room 3.38m X 2.93m
Level: Ground - Dining room 4.36m X 2.99m
Level: Main - Foyer 2.74m X 1.12m
Level: Main - Family room 3.39m X 4.48m
Level: Main - Kitchen 3.53m X 3.23m
Level: Main - Living room 5.09m X 3.05m
Level: Main - 3rd bedroom 2.16m X 4.05m
Level: Upper - Bedroom 4.6m X 3.38m
Level: Upper - 2nd bedroom 4.6m X 11.1m
Level: Upper
- Listing source url Https://www.realtor.ca/real-estate/28648035/25-6859-edenwood-drive-mississauga-meadowvale-meadowvale
- Listing type identifier Idx

$-1,825
/ Month

