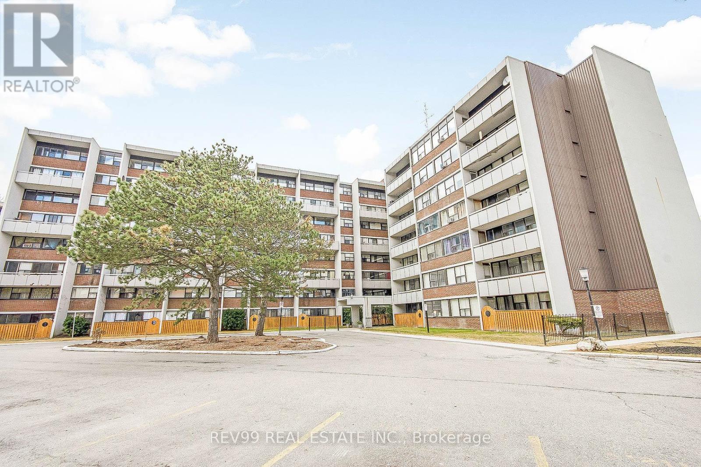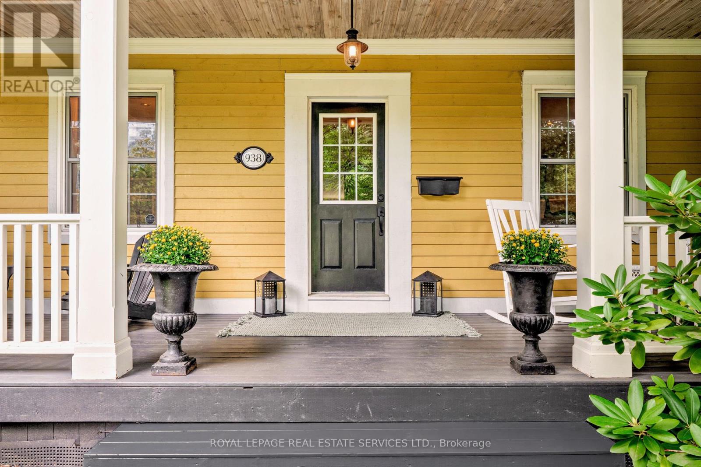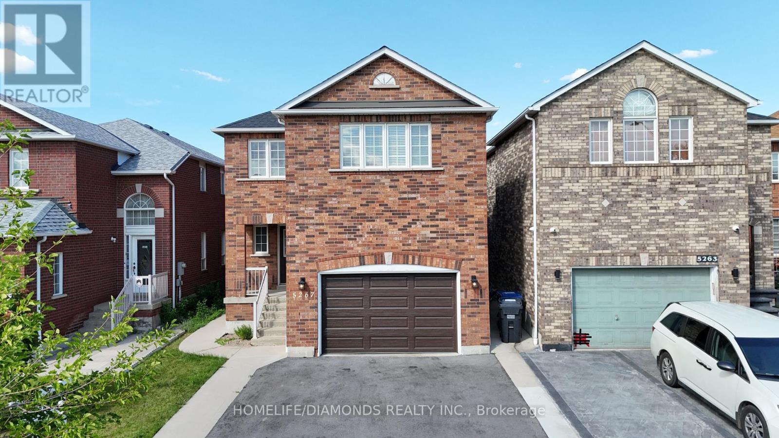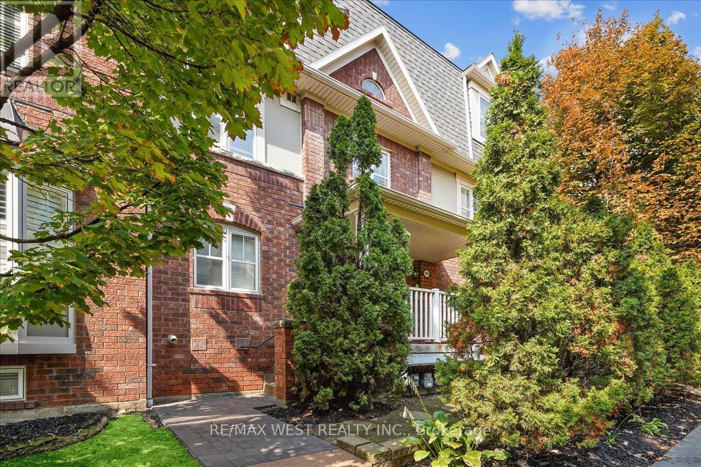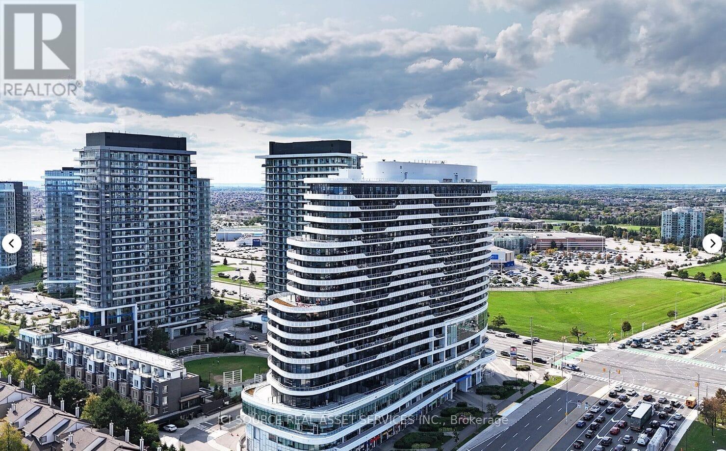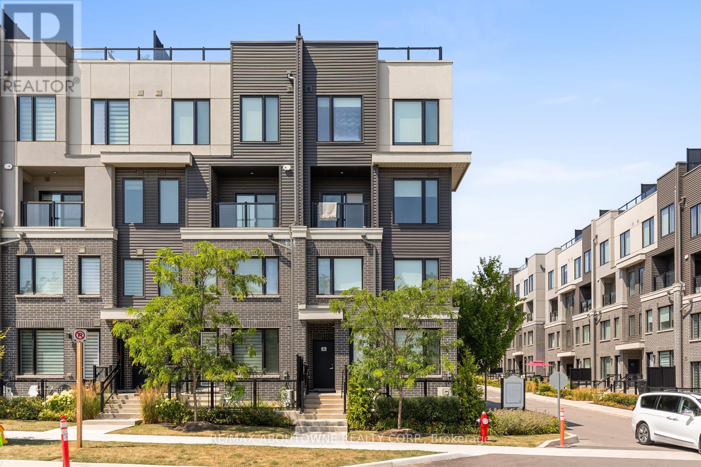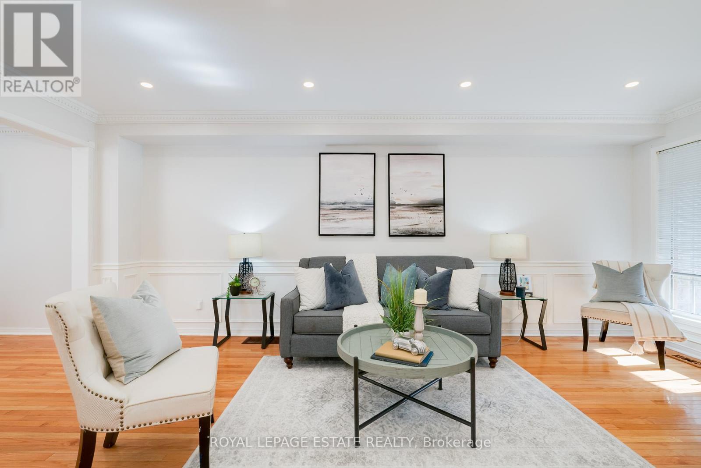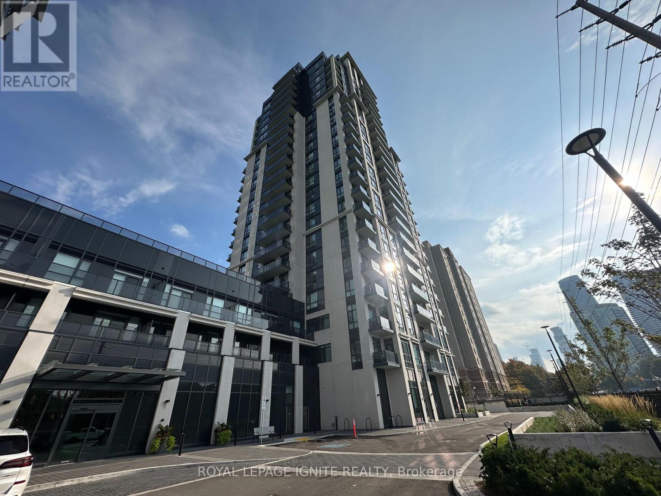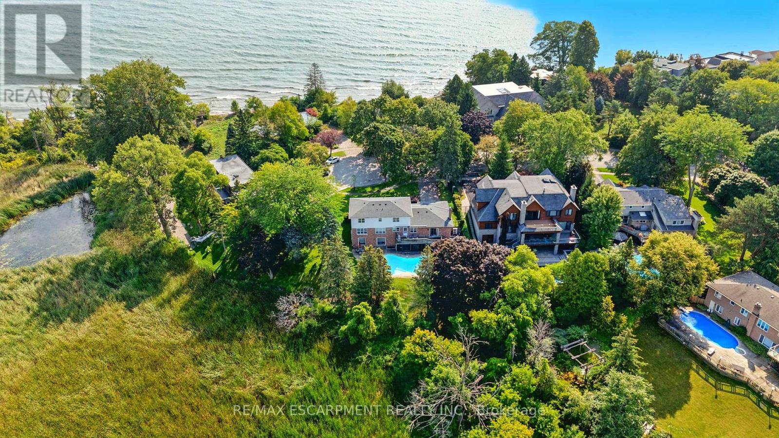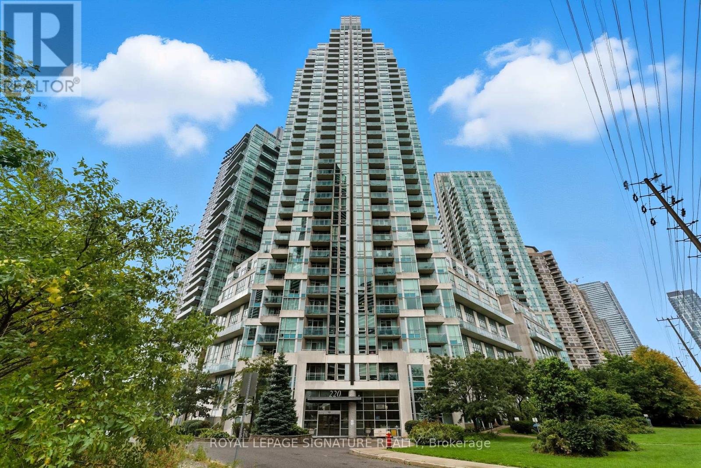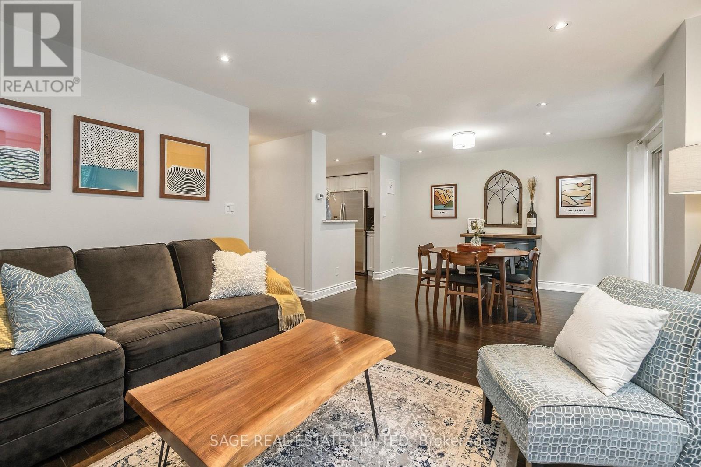- Houseful
- ON
- Mississauga
- Erindale
- 25 840 Dundas St W
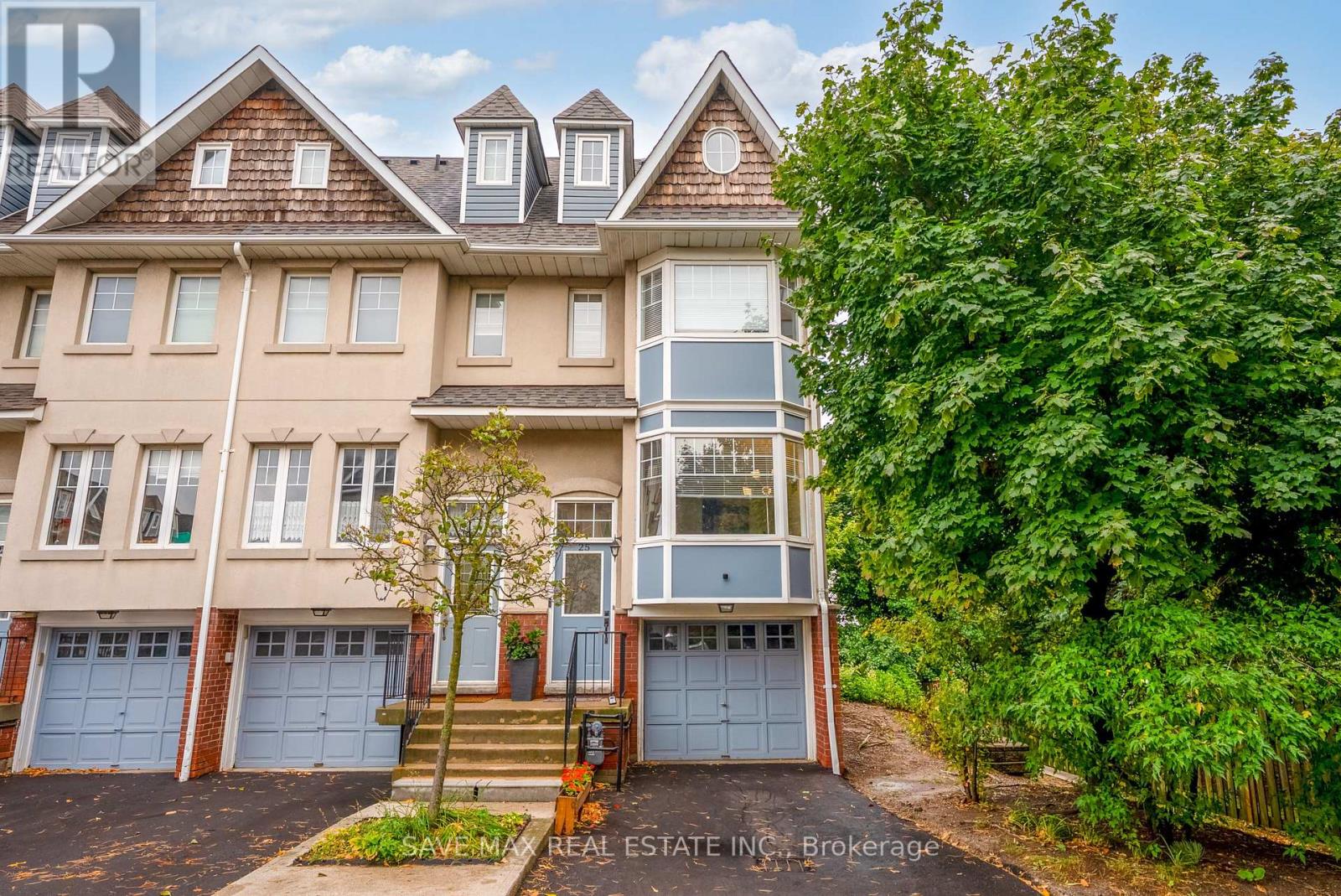
Highlights
Description
- Time on Housefulnew 2 hours
- Property typeSingle family
- Neighbourhood
- Median school Score
- Mortgage payment
Wake Up To Sunrise Over Lake Ontario & The Lush Greenery Of Huron Park! Rarely Offered Corner-Unit Executive Townhouse With Breathtaking Views Of Both The Park And The Lake. Freshly Painted & Meticulously Maintained, This Home Boasts A Main Level Family Room, A Bright 12-Foot Ceiling Kitchen With Abundant Natural Light, Gas Fireplace, And Walkout To A Deck Overlooking The Park. The Second Level Offers A Private Primary Retreat Complete With Walk-In Closet & Oversized Spa-Like Ensuite. Upstairs, Find Two Additional Spacious Bedrooms Filled With Natural Light. The Basement Includes Direct Garage Access For Added Convenience. Recent Updates: Roof (2016), Furnace & A/C (2013), Backyard Deck (2021), Front Bay Window (2021), Window Caulking (2021), Stainless Steel Fridge & Stove (2022), Washer (2020), Dryer (2022), Dishwasher & Microwave (2020).This Well-Managed Complex Offers Low Maintenance Fees And An Unbeatable Location. Walk To Transit, UTM, Credit Valley Hospital, Huron Park Rec Centre & Top Schools (Hawthorn PS & Woodlands SS). (id:63267)
Home overview
- Cooling Central air conditioning
- Heat source Natural gas
- Heat type Forced air
- # total stories 3
- # parking spaces 2
- Has garage (y/n) Yes
- # full baths 2
- # half baths 1
- # total bathrooms 3.0
- # of above grade bedrooms 3
- Flooring Laminate, ceramic, carpeted, concrete
- Has fireplace (y/n) Yes
- Community features Pets not allowed
- Subdivision Erindale
- Lot size (acres) 0.0
- Listing # W12421471
- Property sub type Single family residence
- Status Active
- Primary bedroom 4.38m X 4.6m
Level: 2nd - 3rd bedroom 4.38m X 4.11m
Level: 3rd - 2nd bedroom 4.08m X 4.45m
Level: 3rd - Laundry 4.86m X 4.58m
Level: Basement - Living room 3.1m X 4.93m
Level: Main - Kitchen 4.38m X 2.62m
Level: Main - Dining room 4.29m X 2.16m
Level: Main
- Listing source url Https://www.realtor.ca/real-estate/28901590/25-840-dundas-street-w-mississauga-erindale-erindale
- Listing type identifier Idx

$-2,220
/ Month

