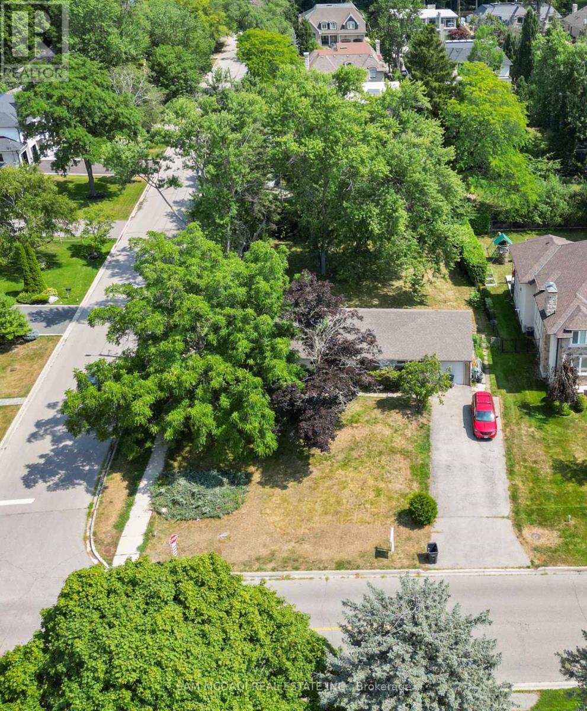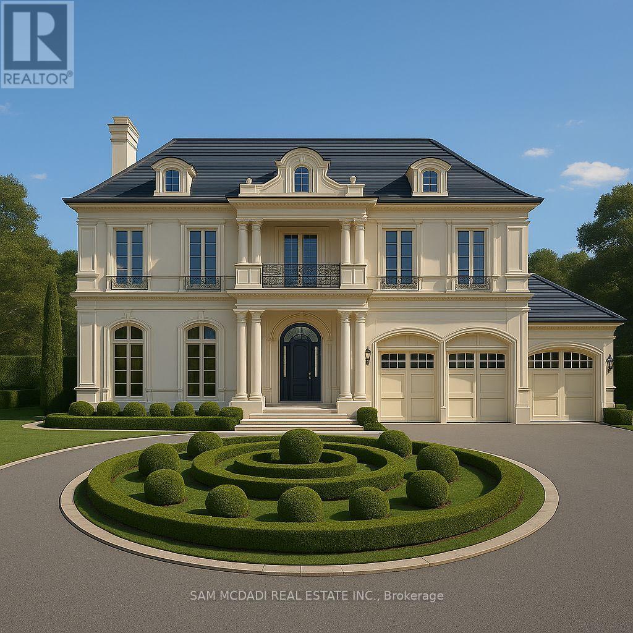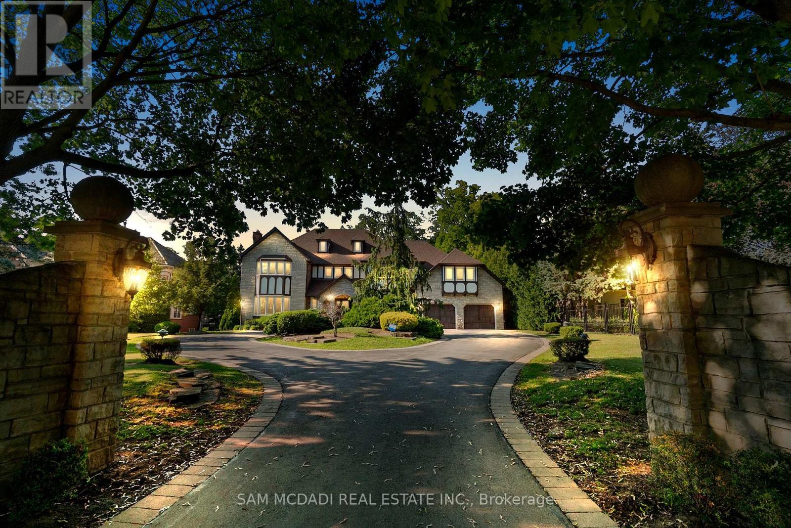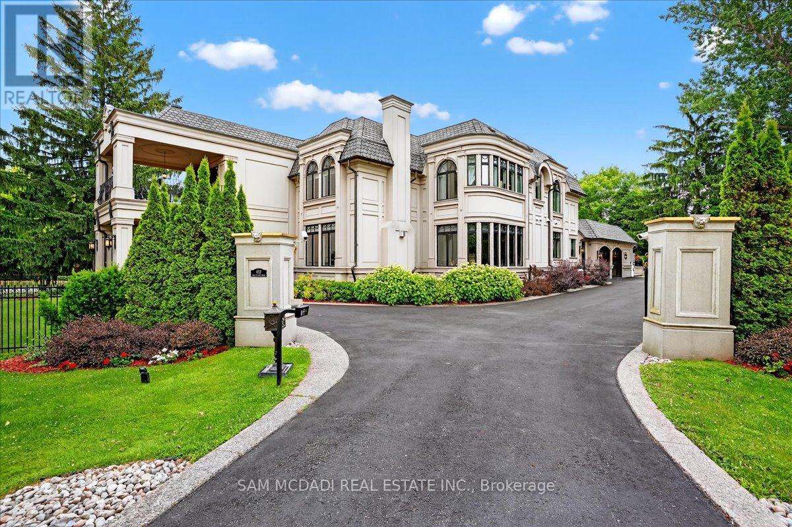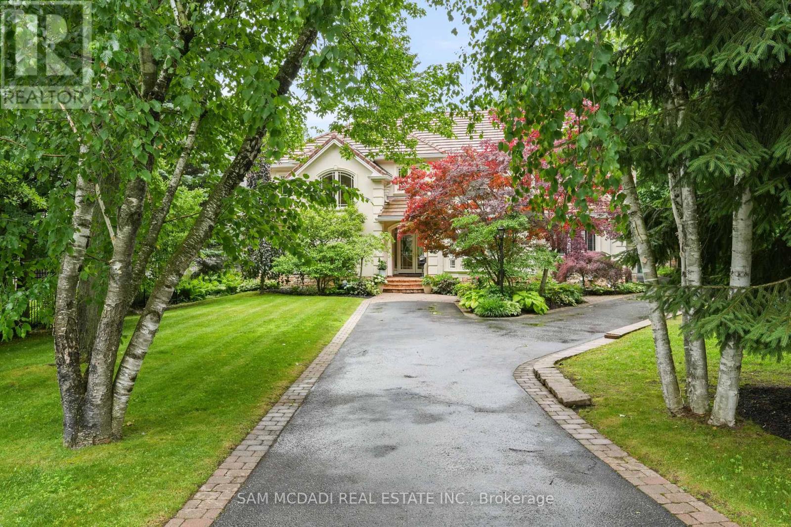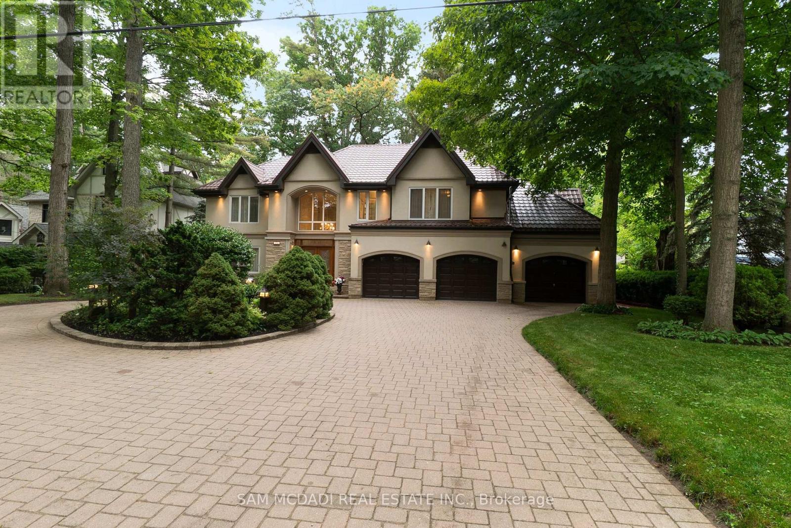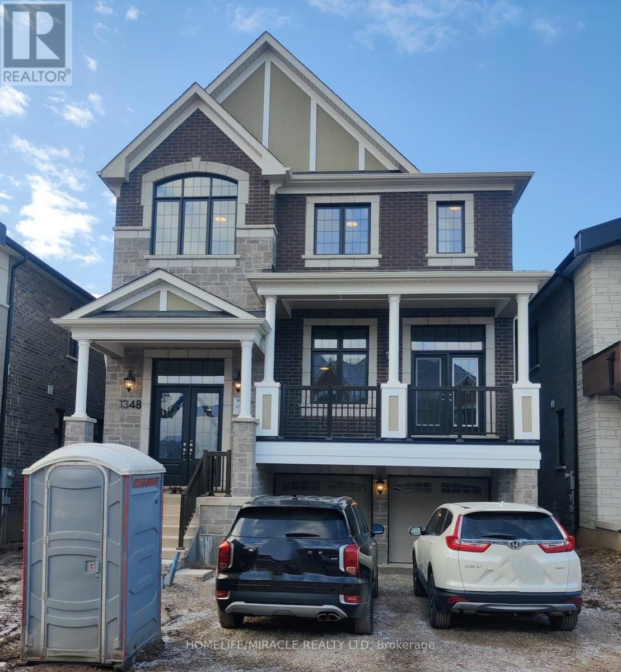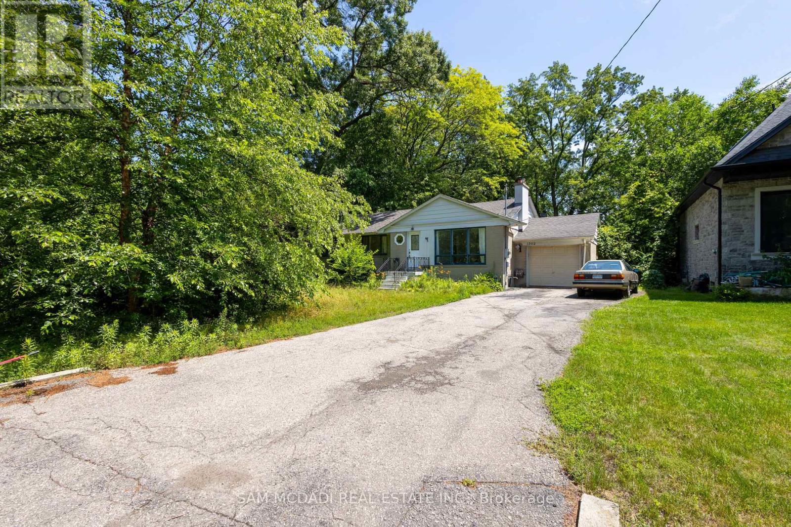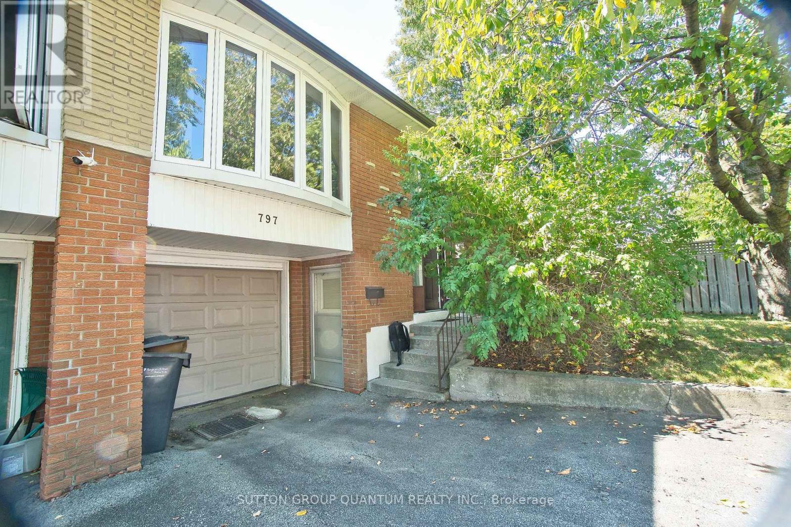- Houseful
- ON
- Mississauga
- Clarkson
- 2501 Benedet Dr
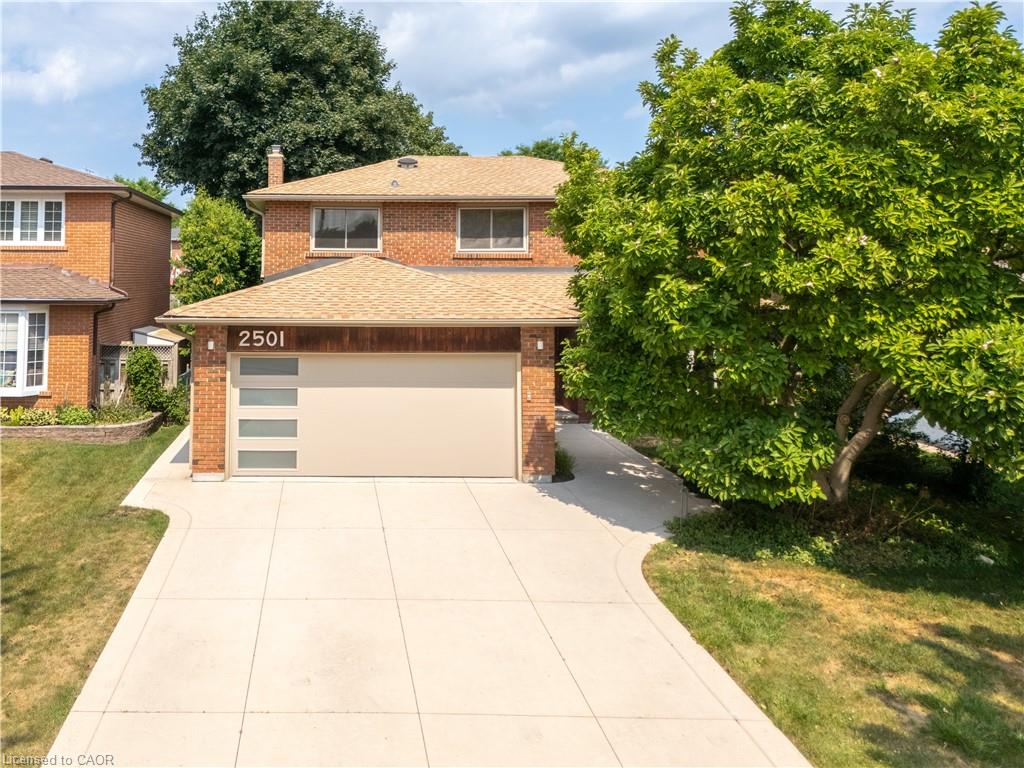
Highlights
Description
- Home value ($/Sqft)$420/Sqft
- Time on Housefulnew 7 days
- Property typeResidential
- StyleTwo story
- Neighbourhood
- Median school Score
- Garage spaces2
- Mortgage payment
Welcome to this beautifully maintained 4-bedroom, 3-bathroom home in the sought-after Clarkson community! Lovingly cared for by its original owners, this home offers nearly 3,000 sq ft of total living space on a 50' x 120' lotperfect for families seeking space, comfort, and a prime location. Freshly painted throughout, the main and second floors feature hardwood flooring, creating a warm and inviting atmosphere. The large eat-in kitchen offers plenty of cabinetry and workspace. A separate family room with a gas fireplace and walk-out to the deck overlooks the private, landscaped backyard ideal for relaxing or entertaining. The living and dining rooms are open to one another, enhanced by pot lights and large picture windows that fill the home with natural light from both the front and back. Upstairs you'll find four generously sized bedrooms with ample closet space. The finished basement adds even more room to enjoy, with broadloom flooring, a large rec area, workshop, cold room, and tons of storage. A double car garage and beautifully maintained landscaping add to the curb appeal. Located in a family-friendly neighbourhood known for top-rated schools, parks, and convenient access to transit, highways, shopping, and all amenities. A rare opportunity to own a spacious, move-in ready home from its original owners in a highly desirable area!
Home overview
- Cooling Central air
- Heat type Forced air, natural gas
- Pets allowed (y/n) No
- Sewer/ septic Sewer (municipal)
- Construction materials Other
- Roof Asphalt shing
- # garage spaces 2
- # parking spaces 4
- Has garage (y/n) Yes
- Parking desc Attached garage
- # full baths 2
- # half baths 1
- # total bathrooms 3.0
- # of above grade bedrooms 4
- # of rooms 15
- Appliances Dryer, refrigerator, stove, washer
- Has fireplace (y/n) Yes
- Interior features Other
- County Peel
- Area Ms - mississauga
- Water source Municipal
- Zoning description R3
- Lot desc Urban, hospital, library, major highway, park, place of worship, public transit, quiet area, rec./community centre, schools
- Lot dimensions 50.01 x 120.02
- Approx lot size (range) 0 - 0.5
- Basement information Full, finished
- Building size 2953
- Mls® # 40764111
- Property sub type Single family residence
- Status Active
- Virtual tour
- Tax year 2025
- Bedroom Second
Level: 2nd - Bedroom Second
Level: 2nd - Primary bedroom Second
Level: 2nd - Bathroom Second
Level: 2nd - Bathroom Second
Level: 2nd - Bedroom Second
Level: 2nd - Utility Basement
Level: Basement - Cold room Basement
Level: Basement - Recreational room Basement
Level: Basement - Living room Main
Level: Main - Kitchen Main
Level: Main - Dining room Main
Level: Main - Laundry Main
Level: Main - Bathroom Main
Level: Main - Family room Main
Level: Main
- Listing type identifier Idx

$-3,304
/ Month



