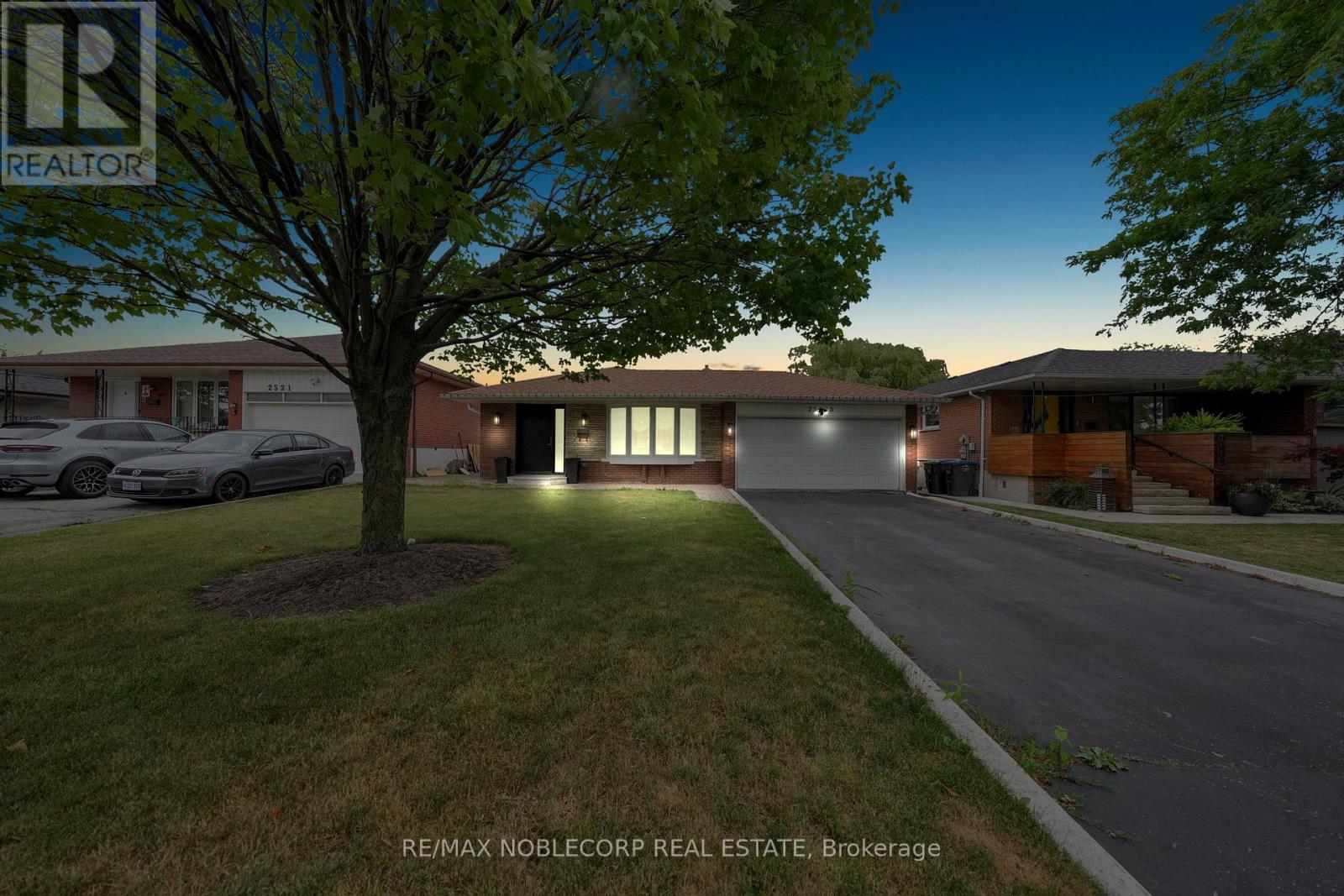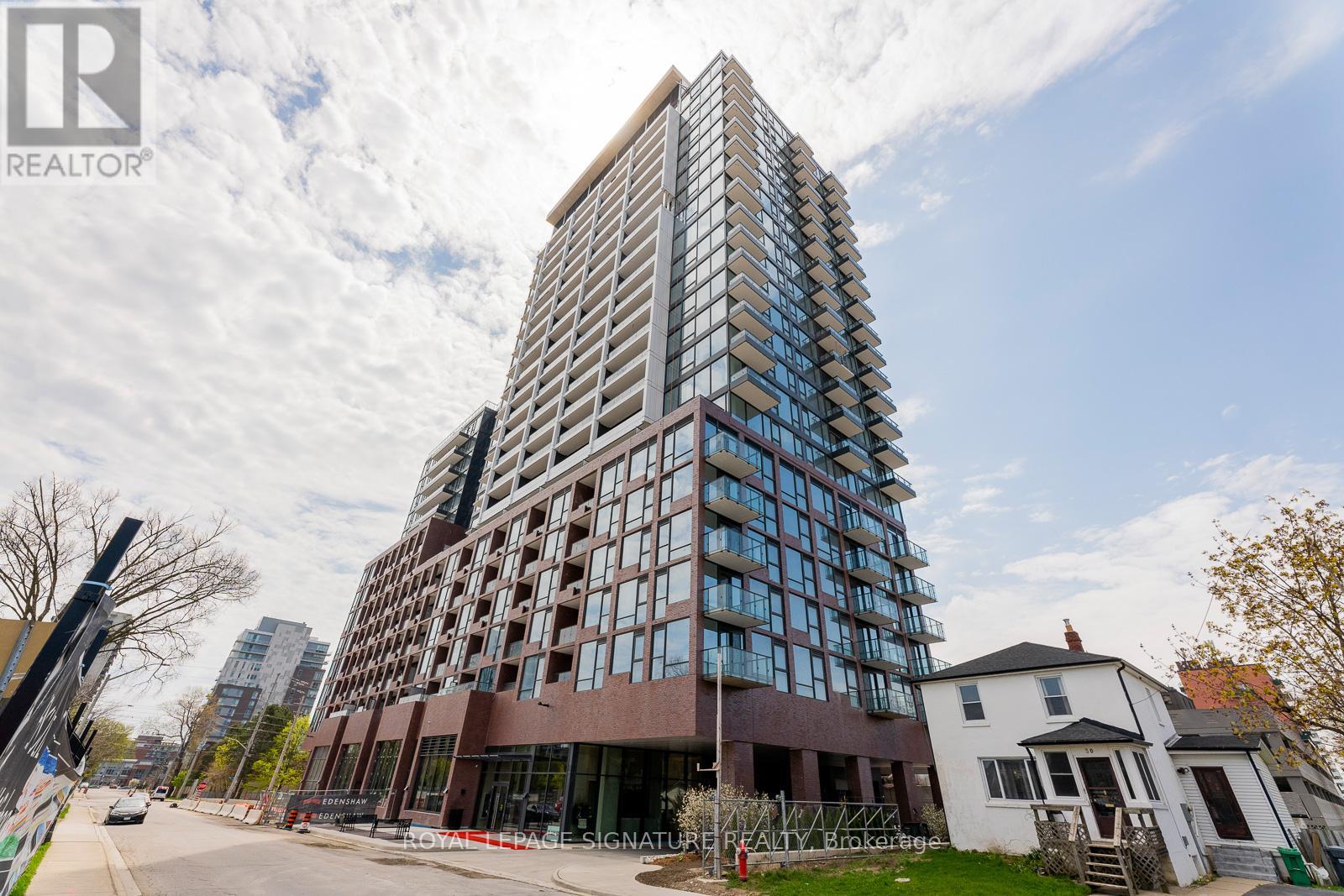- Houseful
- ON
- Mississauga
- Cooksville
- 2515 Hensall St

Highlights
Description
- Time on Houseful13 days
- Property typeSingle family
- Neighbourhood
- Median school Score
- Mortgage payment
Stunning 3+1 Bedroom Backsplit on an Oversized Lot! Welcome to this beautifully updated and meticulously maintained backsplit, offering 3spacious bedrooms plus a versatile den and 2 full bathrooms. Situated on a very large lot, this home offers the perfect blend of luxury, space, and functionality for modern family living. The main floor is a showstopper, dedicated entirely to the gourmet kitchen and eat-in area, featuring a massive 12-foot island, high-end Jenn Air appliances, a 42" wide fridge, a wine fridge, and two skylights that flood the space with natural light. Entertain in style with built-in speakers and heated tile floors for ultimate comfort. The upper level boasts hardwood flooring throughout, while the lower level features durable and stylish vinyl plank flooring. Both bathrooms also include heated tile floors, adding a touch of luxury. Additional highlights include: Double car garage, Huge crawl space for ample storage, Beautiful backsplit layout for great flow and separation of space. Don't miss this opportunity to own a move-in-ready home that combines upscale finishes with practical features on an expansive lot! (id:63267)
Home overview
- Cooling Central air conditioning
- Heat source Natural gas
- Heat type Forced air
- Sewer/ septic Sanitary sewer
- # parking spaces 8
- Has garage (y/n) Yes
- # full baths 2
- # total bathrooms 2.0
- # of above grade bedrooms 4
- Flooring Hardwood, vinyl
- Subdivision Cooksville
- Lot size (acres) 0.0
- Listing # W12449698
- Property sub type Single family residence
- Status Active
- Primary bedroom 3.05m X 4.33m
Level: 2nd - 2nd bedroom 2.9m X 2.83m
Level: 2nd - Bedroom 3.96m X 3.05m
Level: 2nd - Eating area 1.83m X 2.59m
Level: Basement - Recreational room / games room 2.83m X 7.32m
Level: Basement - Bedroom 2.93m X 2.32m
Level: Basement - Recreational room / games room 4.08m X 8.47m
Level: Basement - Living room 3.84m X 6.43m
Level: Basement - Kitchen 4.21m X 7.35m
Level: Main - Dining room 2.9m X 5.73m
Level: Main
- Listing source url Https://www.realtor.ca/real-estate/28961904/2515-hensall-street-mississauga-cooksville-cooksville
- Listing type identifier Idx

$-3,333
/ Month












