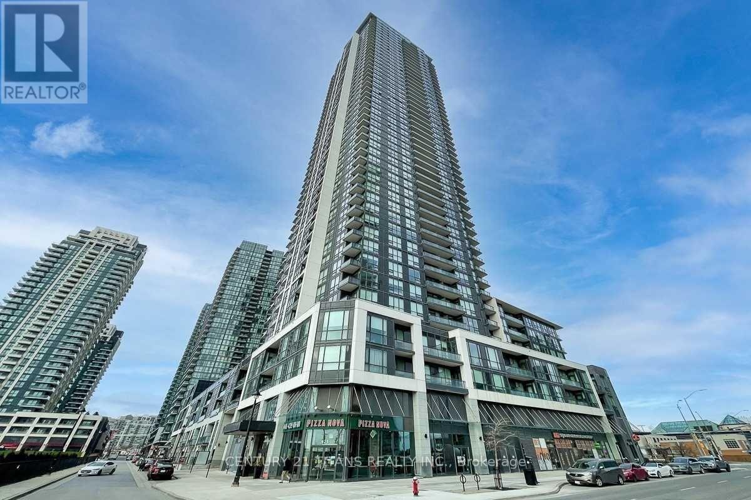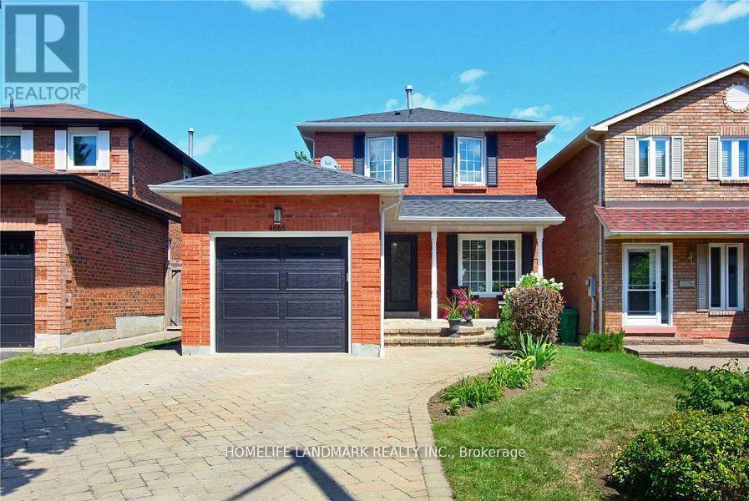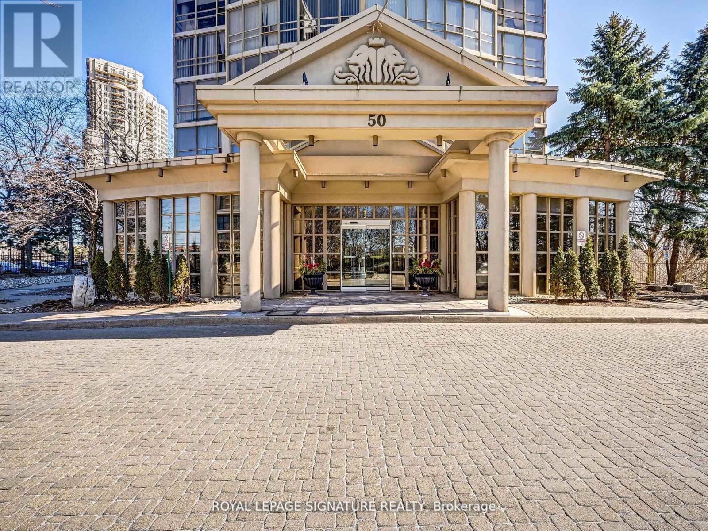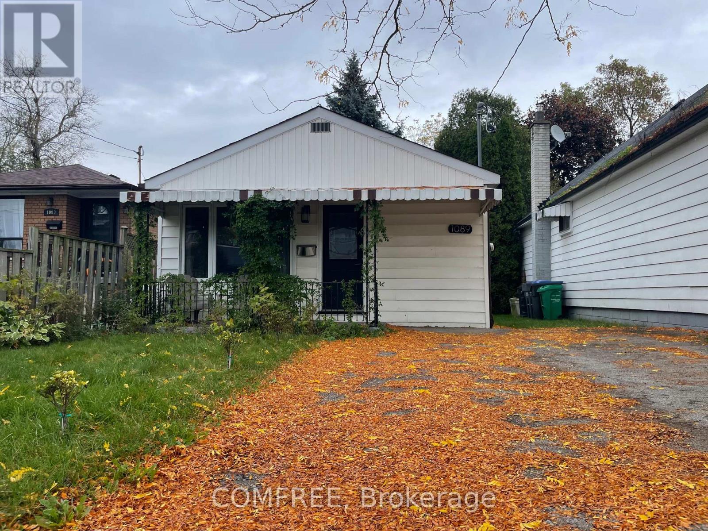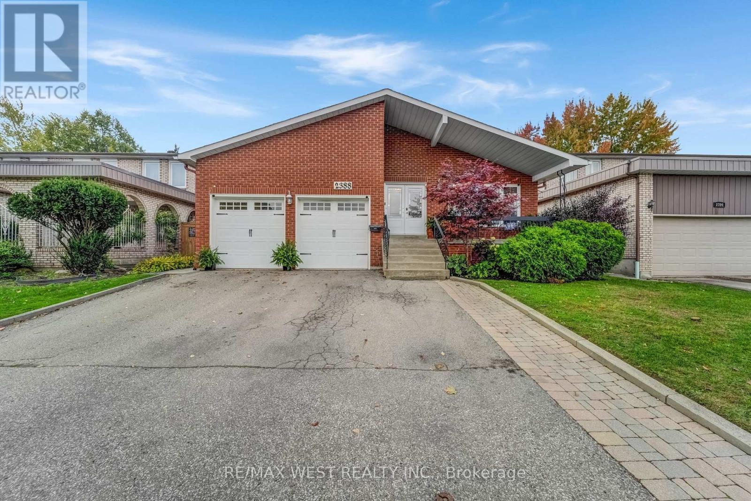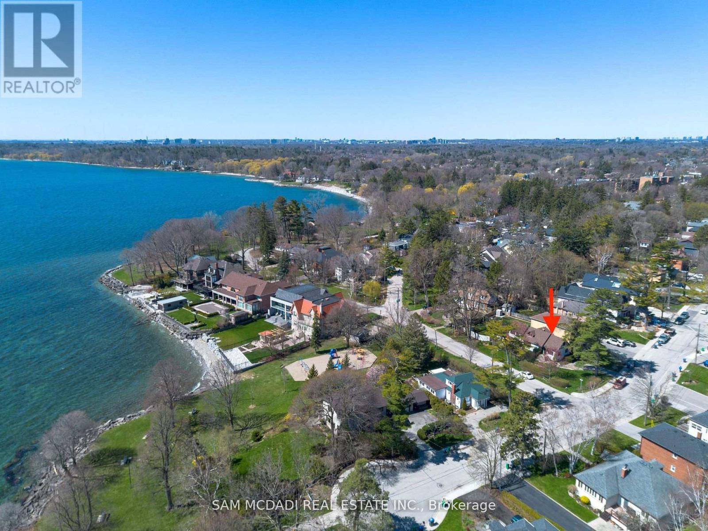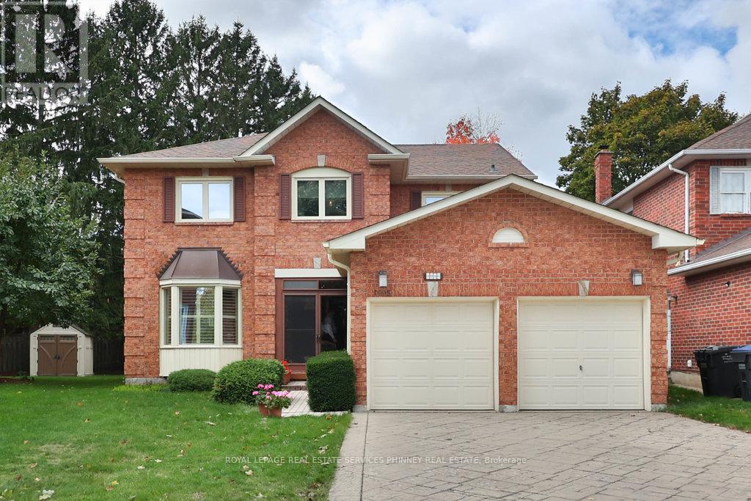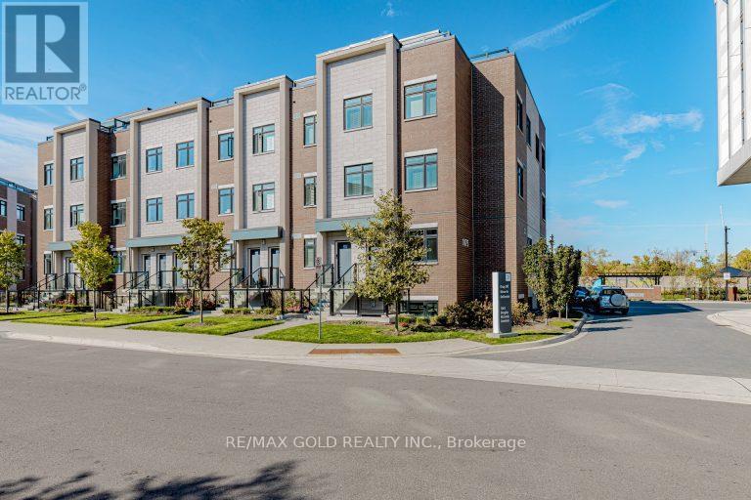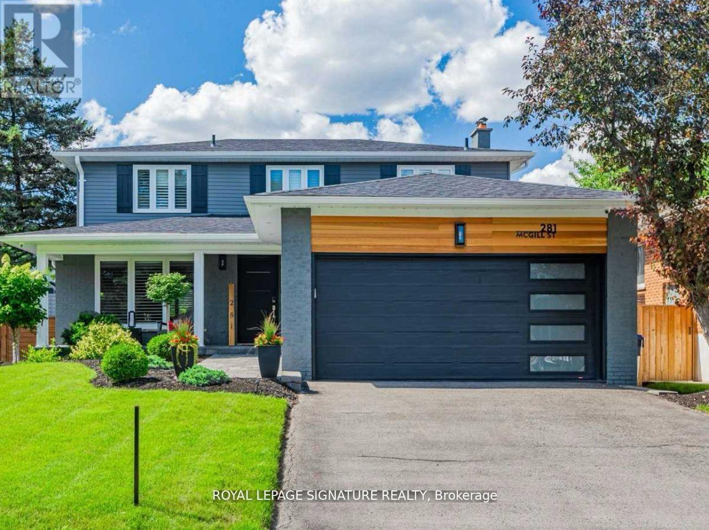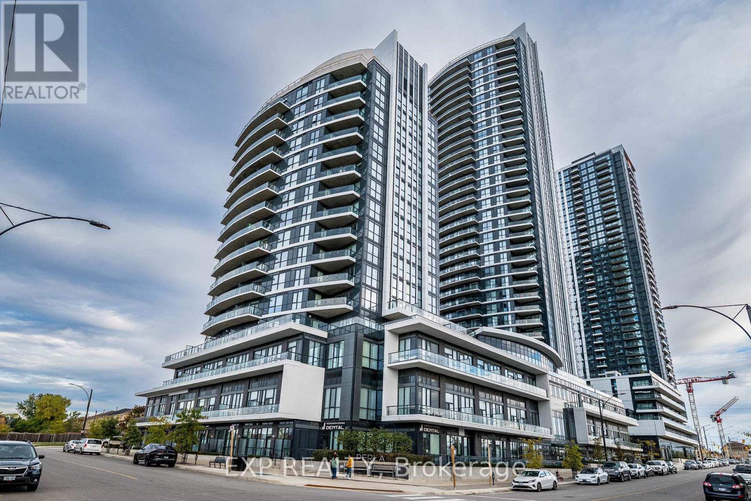- Houseful
- ON
- Mississauga
- Cooksville
- 254 Louis Dr
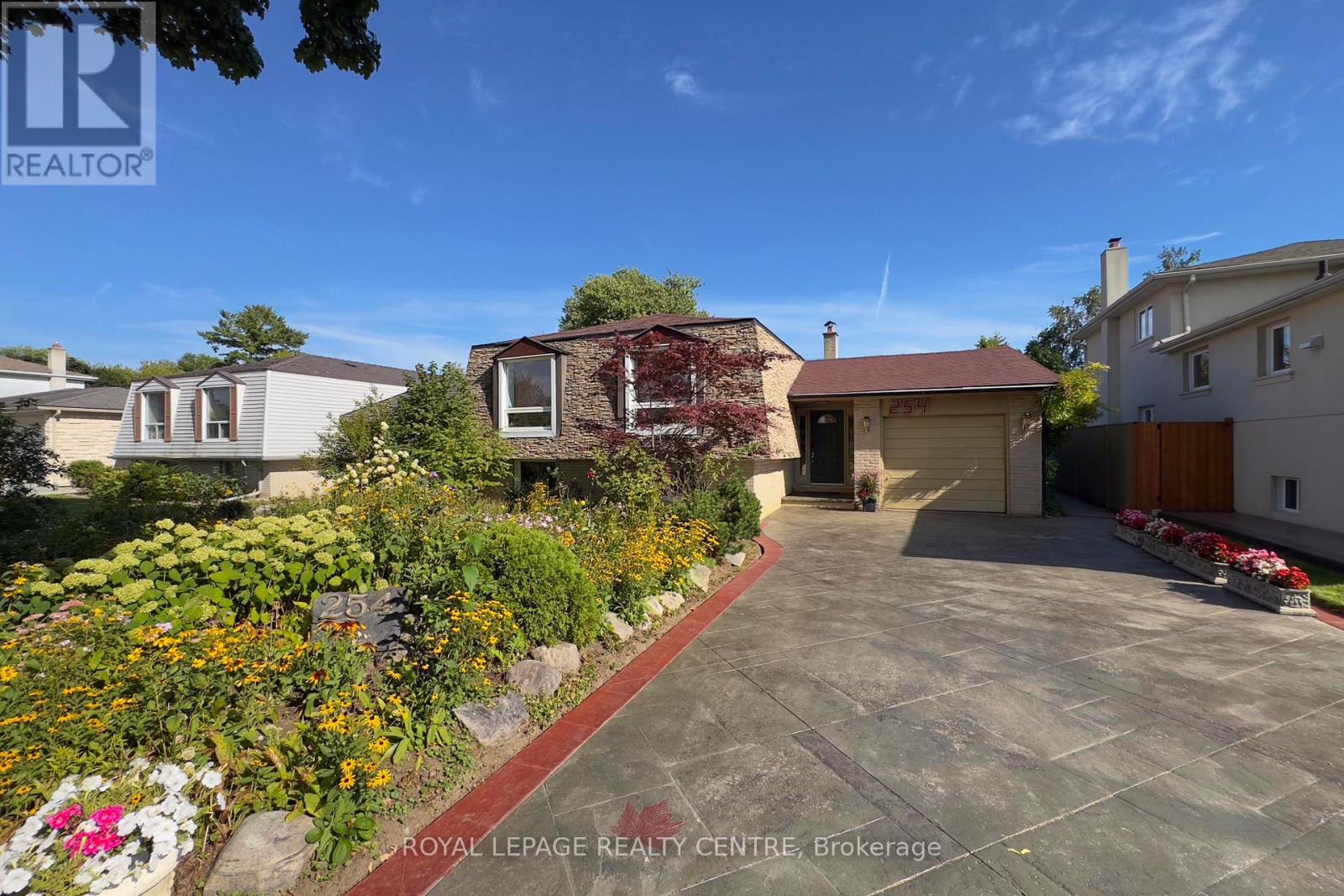
Highlights
Description
- Time on Houseful46 days
- Property typeSingle family
- StyleRaised bungalow
- Neighbourhood
- Median school Score
- Mortgage payment
Need A Little Help. In Law Potential From This 3 + 2 Bedroom. Separate Entrance To Basement. Raise Bungalow. Located In A Desirable Neighborhood Close To Schools, Huron Park Rec Centre, Transit, Shops And Soon To Be New State Of The Art Hospital. A Gardeners Delight. This 3 + 2 Bedroom Home Can Accommodate Everyone From The Grand Parents To Adult Children. Hardwood Floors Through Out (2019) On The Main Level. Ceramic Floors In The Eat In Kitchen. LARGE Windows In The Living And Dining Rooms For Lots Of Natural Light. Pot Lights In Living Room. Pattern Stamped Concrete Driveway. Most Of The Home Was Freshly Painted. This Home Has Been Exceptionally Well Maintained And Pride Of Ownership Shows Throughout, Some Updates Include Basement Window (2016) Ceramic Floors In Basement (2015) Doors On Main Floor (2022) Roof (2016) Furnace (2014). Possible Rental Income? Have A Look, You Wont Be Disappointed. (id:63267)
Home overview
- Cooling Central air conditioning
- Heat source Natural gas
- Heat type Forced air
- Sewer/ septic Sanitary sewer
- # total stories 1
- # parking spaces 5
- Has garage (y/n) Yes
- # full baths 2
- # total bathrooms 2.0
- # of above grade bedrooms 6
- Flooring Hardwood, ceramic
- Subdivision Cooksville
- Lot size (acres) 0.0
- Listing # W12390089
- Property sub type Single family residence
- Status Active
- Kitchen 4.52m X 3.38m
Level: Ground - Foyer 5.84m X 2.39m
Level: Ground - Dining room 3.48m X 2.99m
Level: Ground - 2nd bedroom 3.6m X 3.01m
Level: Ground - 3rd bedroom 3.12m X 2.55m
Level: Ground - Living room 5.41m X 3.41m
Level: Ground - Primary bedroom 4.31m X 3.32m
Level: Ground - Utility 3.31m X 2.7m
Level: Lower - Foyer 5.84m X 2.39m
Level: Lower - 2nd bedroom 5.41m X 3.33m
Level: Lower - Laundry 3.32m X 2.22m
Level: Lower - Primary bedroom 5.41m X 3.43m
Level: Lower - Kitchen 4.58m X 3.33m
Level: Lower - Living room 6.9m X 3.26m
Level: Lower - Bathroom 2.17m X 1.83m
Level: Lower
- Listing source url Https://www.realtor.ca/real-estate/28833194/254-louis-drive-mississauga-cooksville-cooksville
- Listing type identifier Idx

$-3,063
/ Month

