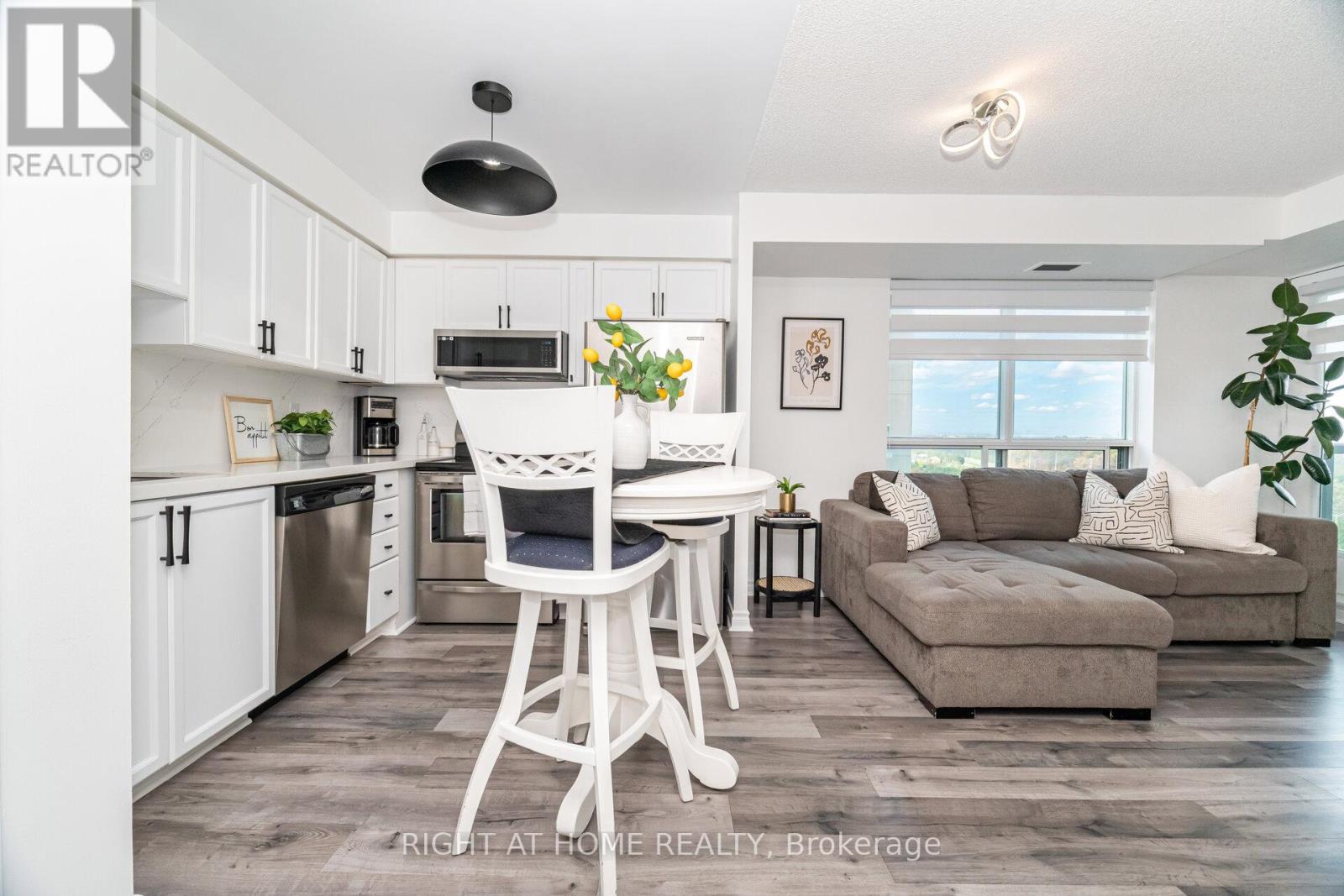- Houseful
- ON
- Mississauga
- Central Erin Mills
- 1211 2545 Erin Centre Blvd

Highlights
Description
- Time on Houseful9 days
- Property typeSingle family
- Neighbourhood
- Median school Score
- Mortgage payment
Discover Your Dream Home At Parkway Place In Central Erin Mills! Nestled In The Highly Sought-After John Fraser And Aloysius Gonzaga Secondary School District, This Charming One-Bedroom Corner Unit Offers Stunning Southerly Views And An Abundance Of Natural Light.Step Out Onto Your Private Southeast-Facing Balcony And Soak In The Sunshine! Enjoy An Open-Concept Living Space That Features A Luxurious Soaker Tub, Along With The Convenience Of Ensuite Laundry. With Maintenance Fees That Cover Heat, Water, Hydro, And A/C, Your Living Experience Is Both Comfortable And Hassle-Free.Ideally Located Just Steps Away From Erin Mills Town Centre, Credit Valley Hospital, And Erin Meadows Community Centre & Library, You'll Find Everything You Need At Your Doorstep. Schools, Parks, Trails, Transit, Shopping, And Dining Options Are All Within Easy Reach.This Unit Boasts Numerous Upgrades, Including Laminate Flooring, Lights, Quartz Kitchen Countertops, Blinds, And A Refreshed Vanity In The Washroom. Dont Miss Out On This Fantastic Opportunity To Make Parkway Place Your New Home! Status Certificate Available (id:63267)
Home overview
- Cooling Central air conditioning
- Heat source Natural gas
- Heat type Forced air
- # parking spaces 1
- Has garage (y/n) Yes
- # full baths 1
- # total bathrooms 1.0
- # of above grade bedrooms 1
- Flooring Laminate
- Community features Pet restrictions
- Subdivision Central erin mills
- Lot size (acres) 0.0
- Listing # W12458498
- Property sub type Single family residence
- Status Active
- Kitchen 5.86m X 4.79m
Level: Flat - Dining room 5.86m X 3.72m
Level: Flat - Bedroom 3.37m X 3.41m
Level: Flat - Living room 5.86m X 3.72m
Level: Flat
- Listing source url Https://www.realtor.ca/real-estate/28981250/1211-2545-erin-centre-boulevard-mississauga-central-erin-mills-central-erin-mills
- Listing type identifier Idx

$-605
/ Month












