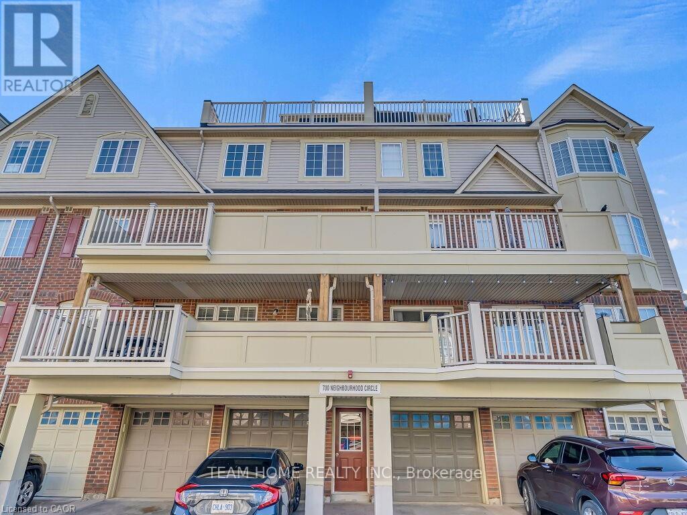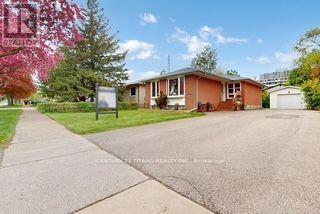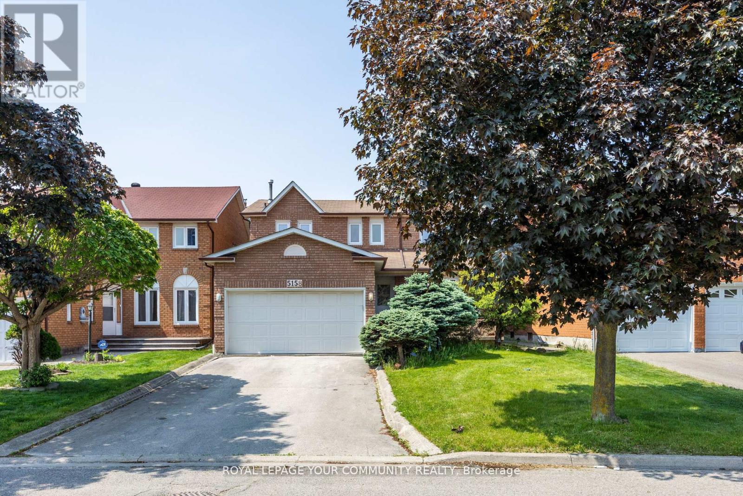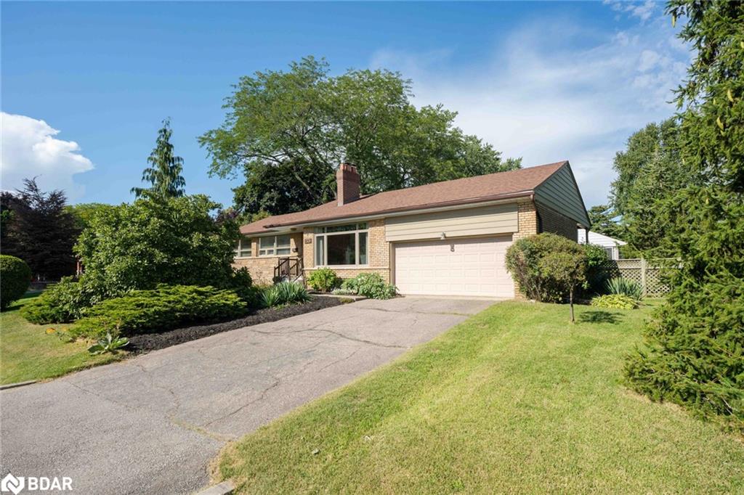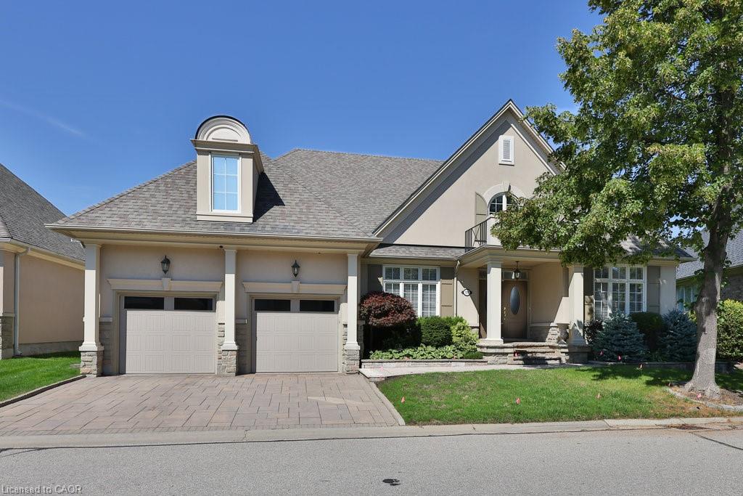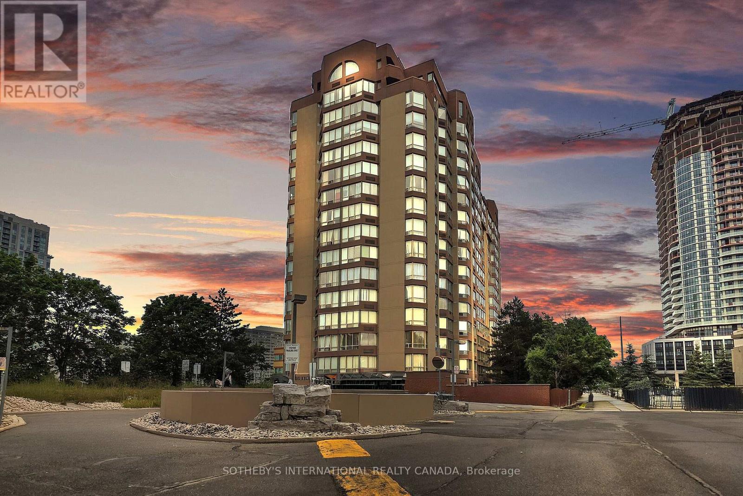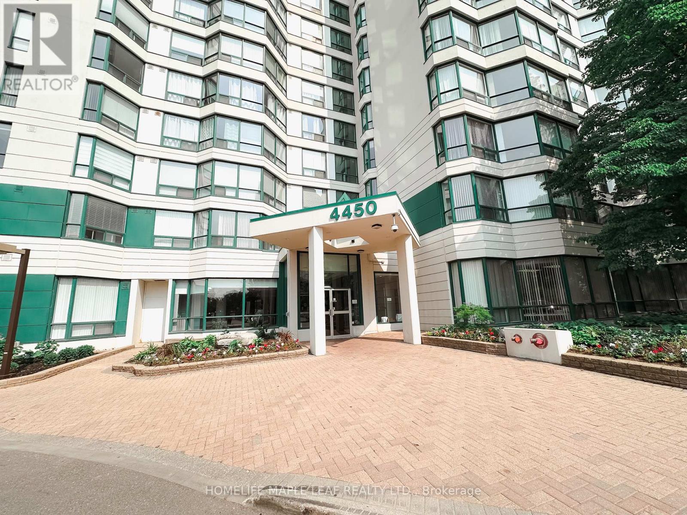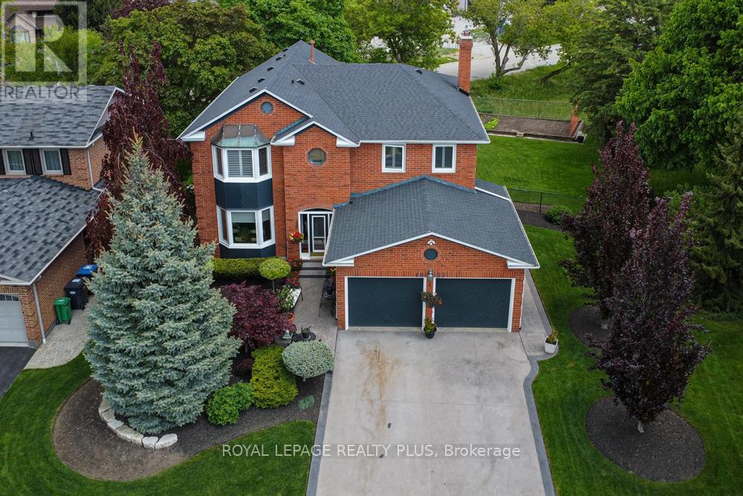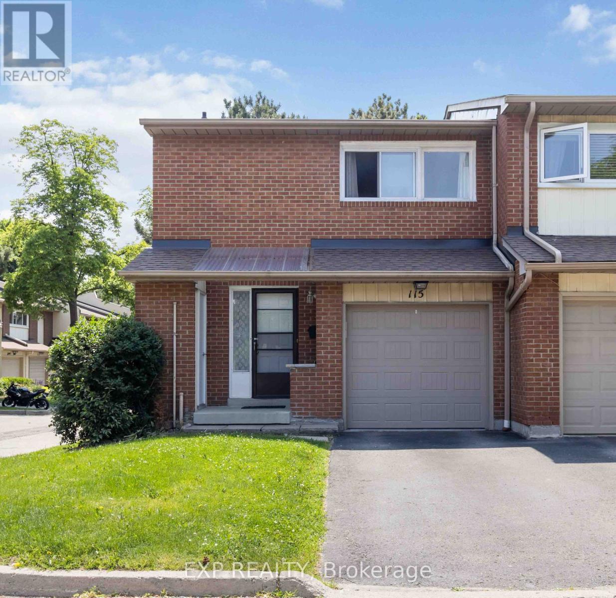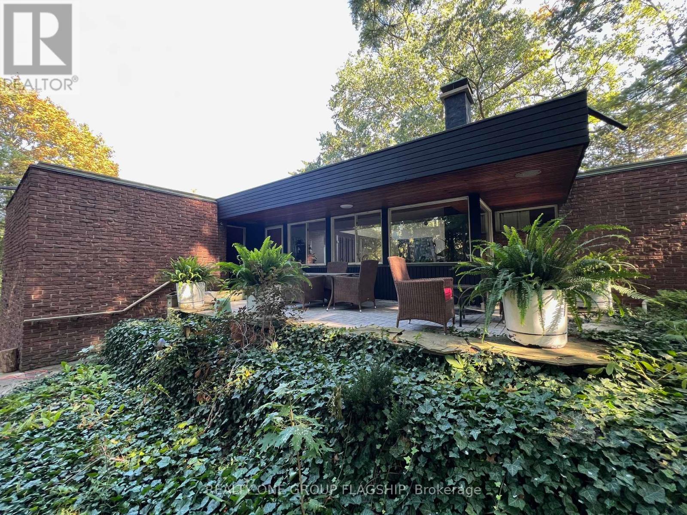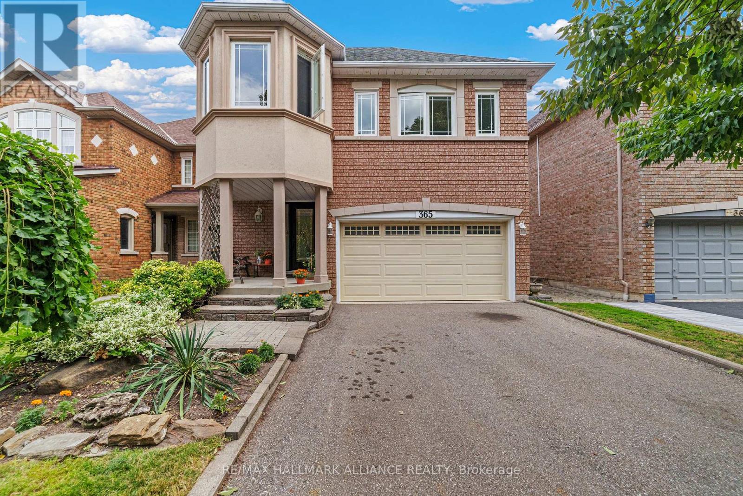- Houseful
- ON
- Mississauga
- Erindale
- 2545 Pollard Dr
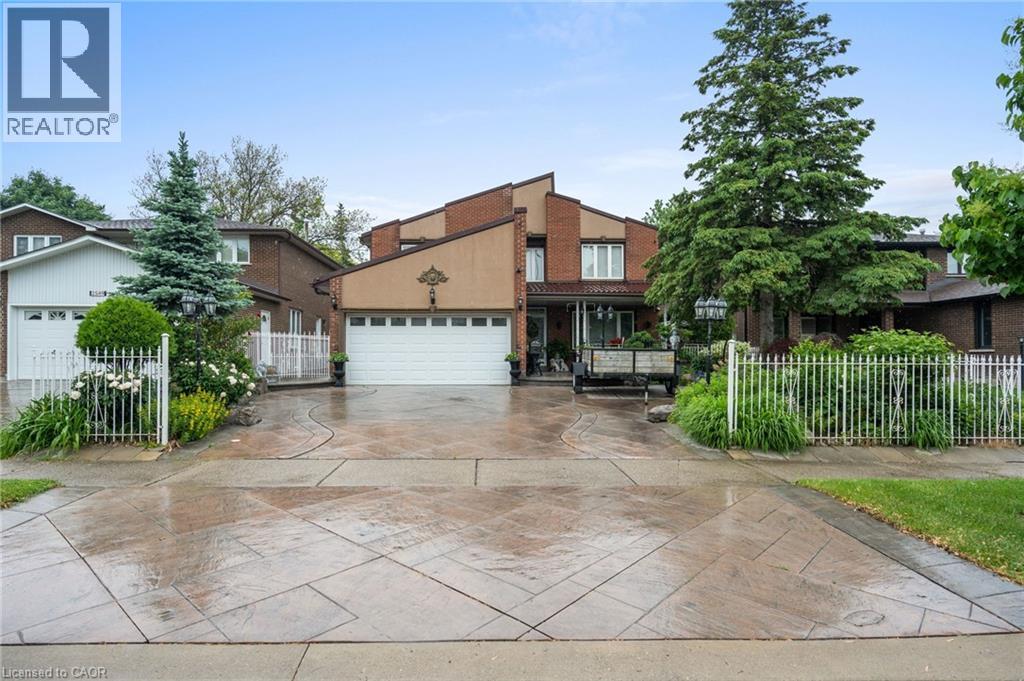
2545 Pollard Dr
For Sale
84 Days
$2,100,000 $80K
$2,180,000
4 beds
— baths
2,880 Sqft
2545 Pollard Dr
For Sale
84 Days
$2,100,000 $80K
$2,180,000
4 beds
— baths
2,880 Sqft
Highlights
This home is
72%
Time on Houseful
84 Days
School rated
7/10
Mississauga
9.14%
Description
- Home value ($/Sqft)$757/Sqft
- Time on Houseful84 days
- Property typeSingle family
- Style2 level
- Neighbourhood
- Median school Score
- Mortgage payment
Welcome to Pollard Drive! An Exclusive Erindale area where very few homes come up for sale; Well sought-after, desired neighbourhood. This home offers tens of thousands in upgrades including long lasting 50 year metal roof, and over 4000 sq ft of living space, a large lot & spacious rooms. Updated crown moulding and base boards. Master bedroom with a walk-in closet, 5 pc ensuite & walk out to generous balcony. Open concept basement with large eat-in kitchen. Extended driveway w/patterned concrete surround. Convenient area in family oriented neighbourhood, close to schools - public/catholic elementary and high schools, highways, recreation centre, shopping & much more! Don't let this one pass you by! (id:63267)
Home overview
Amenities / Utilities
- Cooling Central air conditioning
- Heat source Natural gas
- Heat type Forced air
- Sewer/ septic Municipal sewage system
Exterior
- # total stories 2
- # parking spaces 6
- Has garage (y/n) Yes
Interior
- # total bathrooms 0.0
- # of above grade bedrooms 4
Location
- Subdivision 0180 - erindale
Overview
- Lot size (acres) 0.0
- Building size 2880
- Listing # 40740844
- Property sub type Single family residence
- Status Active
Rooms Information
metric
- Bedroom 0.991m X 1.473m
Level: 2nd - Bedroom 1.219m X 1.397m
Level: 2nd - Primary bedroom 1.118m X 1.626m
Level: 2nd - Bedroom 1.473m X 1.473m
Level: 2nd - Recreational room 1.702m X 3.2m
Level: Basement - Living room 1.321m X 1.753m
Level: Main - Kitchen 1.118m X 2.057m
Level: Main - Family room 1.321m X 1.753m
Level: Main - Dining room 0.991m X 1.372m
Level: Main
SOA_HOUSEKEEPING_ATTRS
- Listing source url Https://www.realtor.ca/real-estate/28463658/2545-pollard-drive-mississauga
- Listing type identifier Idx
The Home Overview listing data and Property Description above are provided by the Canadian Real Estate Association (CREA). All other information is provided by Houseful and its affiliates.

Lock your rate with RBC pre-approval
Mortgage rate is for illustrative purposes only. Please check RBC.com/mortgages for the current mortgage rates
$-5,813
/ Month25 Years fixed, 20% down payment, % interest
$
$
$
%
$
%

Schedule a viewing
No obligation or purchase necessary, cancel at any time

