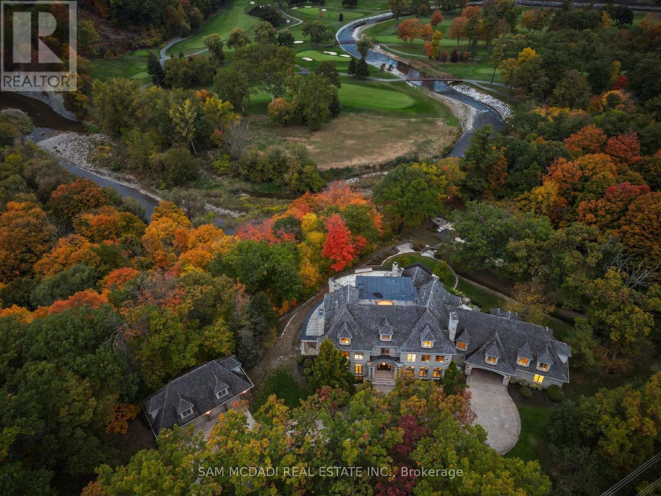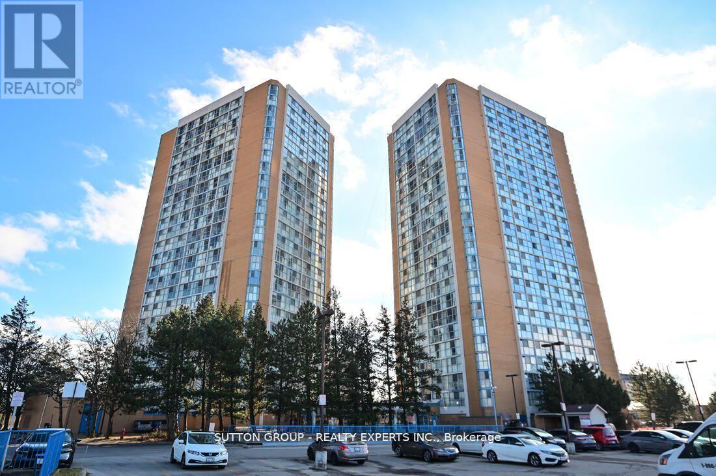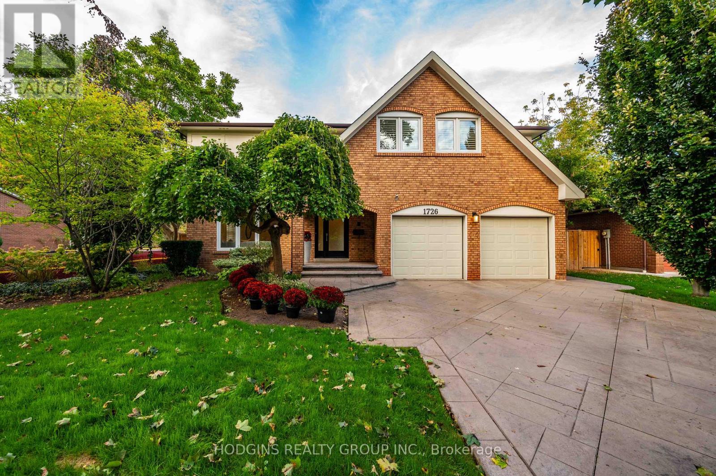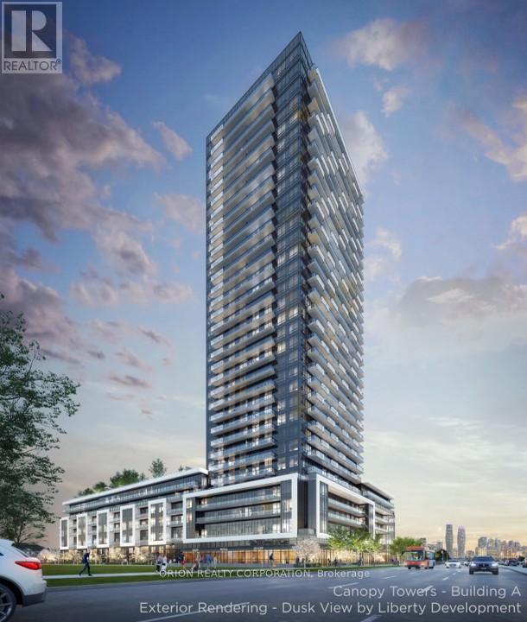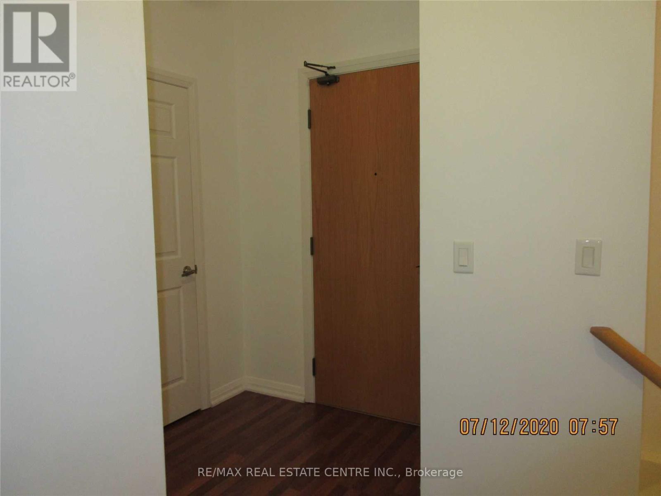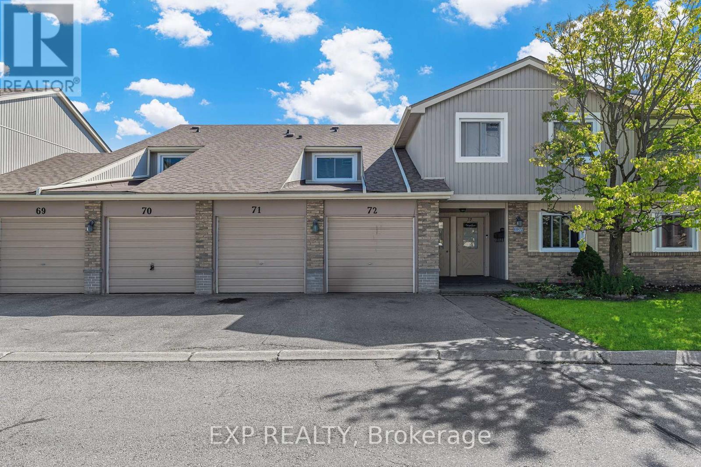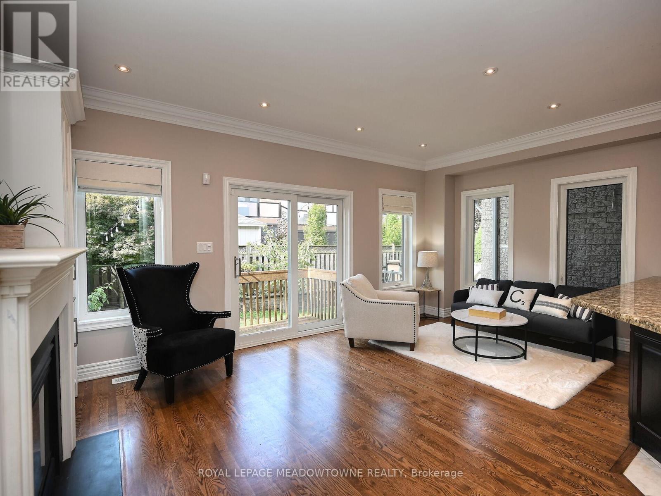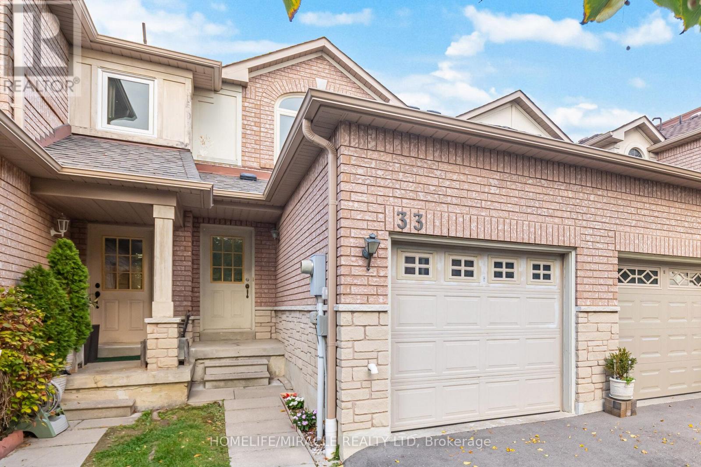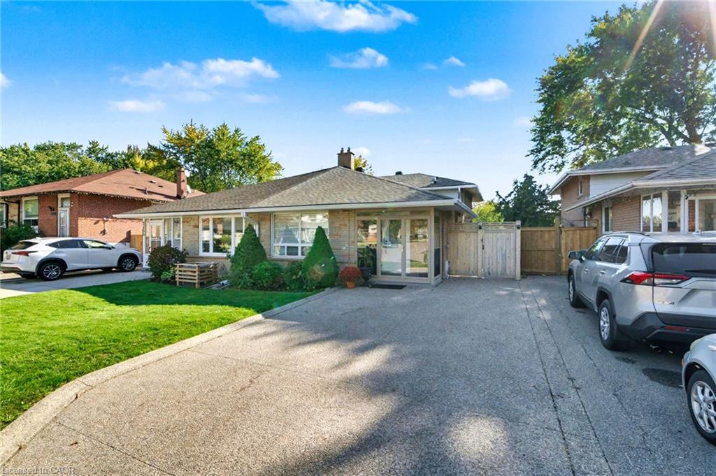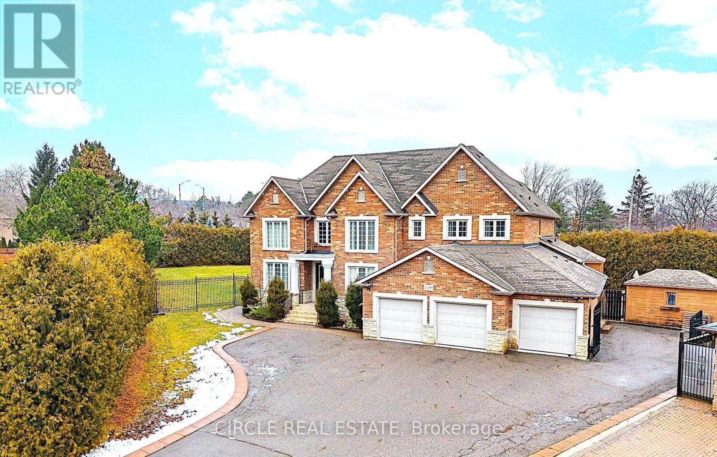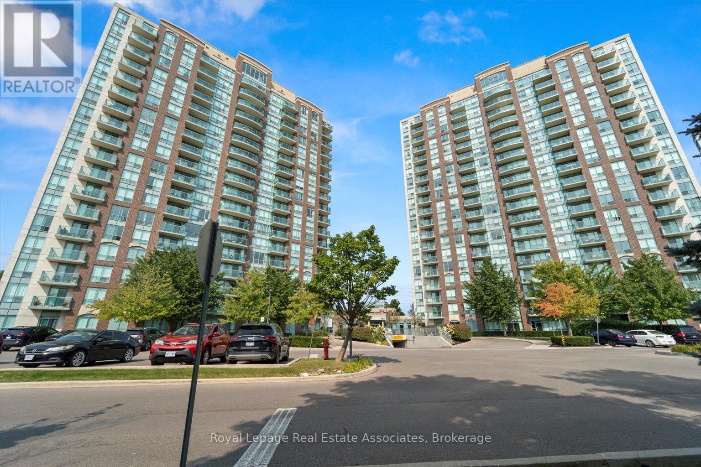- Houseful
- ON
- Mississauga
- Central Erin Mills
- 2546 Burnford Trl N

Highlights
Description
- Time on Housefulnew 7 hours
- Property typeSingle family
- Neighbourhood
- Median school Score
- Mortgage payment
This Well Maintained Home Is Perfectly Positioned Near Top Ranked schools. Walking distance to John Fraser Secondary, Gonzaga secondary, Thomas Street Middle School. Divine Mercy Catholic and close to Credit Valley Public School. Close to Erin Mills Town Centre, Credit Valley Hospital, And Library. Easy Access To Highways 403/401/407. Only 25 Minutes To Downtown To & Airport. Huge Family Rm above garage W/High Ceilings & G/Fp. Beautiful Finished Basement Comp W/Nanny Suite, Separate Entrance & 1 Bedroom. Breakfast room leads to your backyard oasis featuring a deck with a pergola and a stone patio with professional landscaping. Kitchen Aid Dishwasher 2021, Gas Stove Kitchen Range Hood, Samsung Matching Washer and Gas dryer 2022 .Old laundry room converted to Office room on main floor, can be converted back. All carpet in basement removed and laminate installed in entire Basement. All Toilets Replaced. Showings anytime (id:63267)
Home overview
- Cooling Central air conditioning
- Heat source Natural gas
- Heat type Forced air
- Sewer/ septic Sanitary sewer
- # total stories 2
- Fencing Fenced yard
- # parking spaces 6
- Has garage (y/n) Yes
- # full baths 3
- # half baths 1
- # total bathrooms 4.0
- # of above grade bedrooms 4
- Flooring Ceramic, hardwood, carpeted, laminate
- Community features School bus
- Subdivision Central erin mills
- Lot size (acres) 0.0
- Listing # W12496072
- Property sub type Single family residence
- Status Active
- Primary bedroom 5.91m X 3.63m
Level: 2nd - 2nd bedroom 3.87m X 2.74m
Level: 2nd - 3rd bedroom 3.87m X 2.23m
Level: 2nd - Office 3.26m X 3.14m
Level: Basement - Family room 6.86m X 5.69m
Level: Basement - Living room 4.27m X 4.15m
Level: Ground - Dining room 3.96m X 3.5m
Level: Ground - Kitchen 4.85m X 4.24m
Level: Ground - Family room 5.69m X 3.75m
Level: In Between
- Listing source url Https://www.realtor.ca/real-estate/29053275/2546-burnford-trail-n-mississauga-central-erin-mills-central-erin-mills
- Listing type identifier Idx

$-3,864
/ Month

