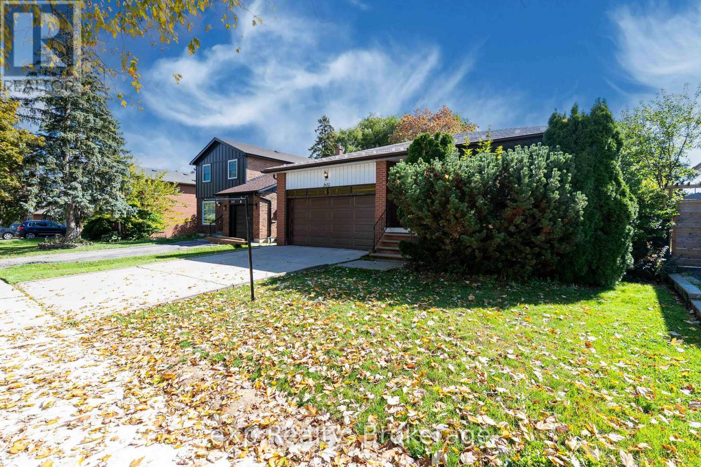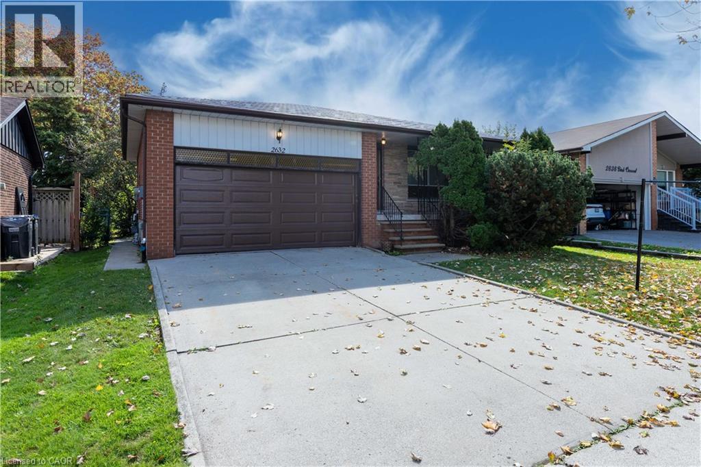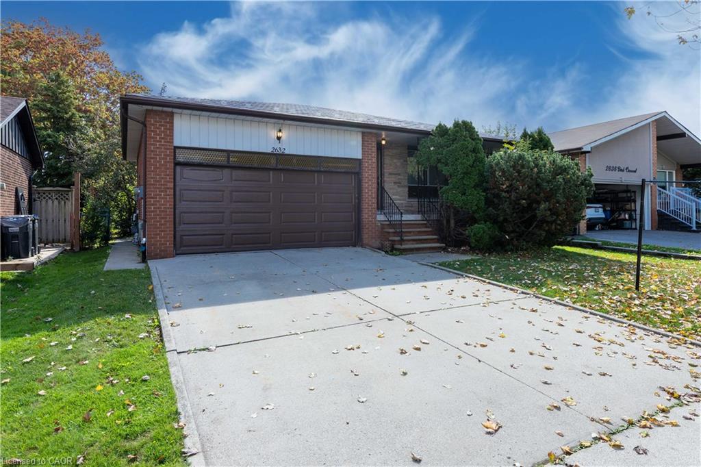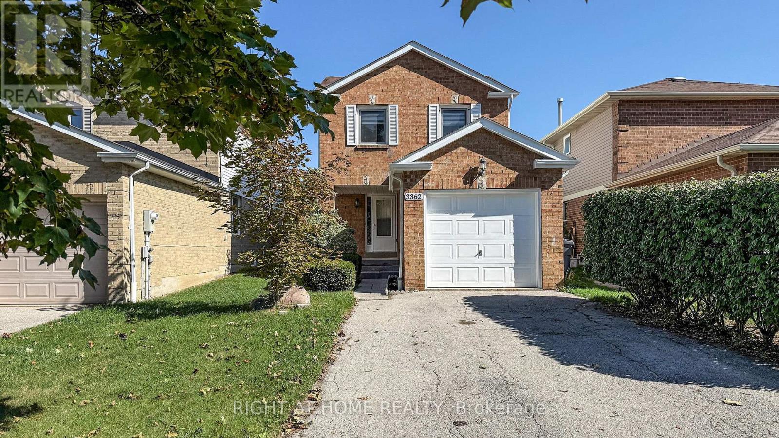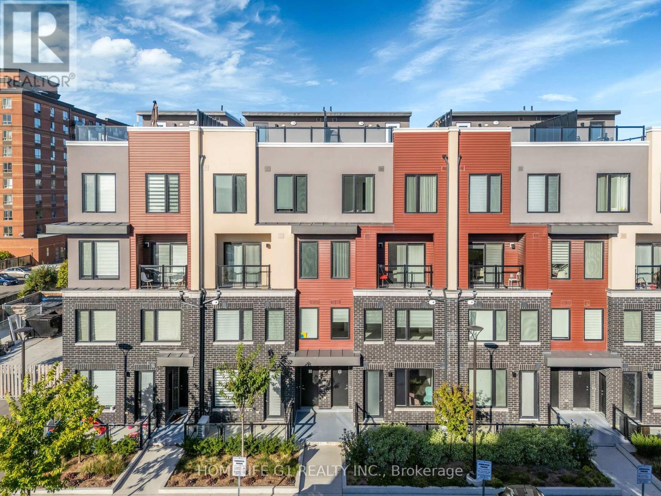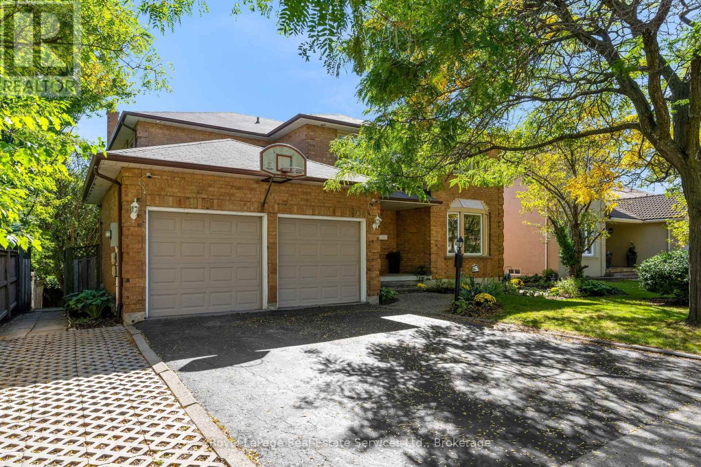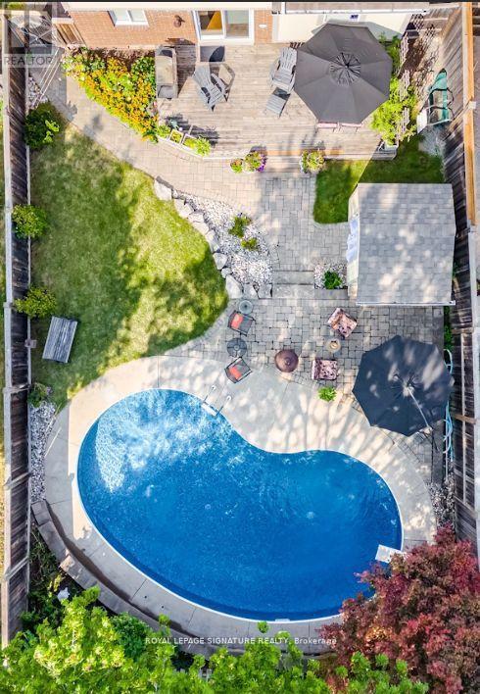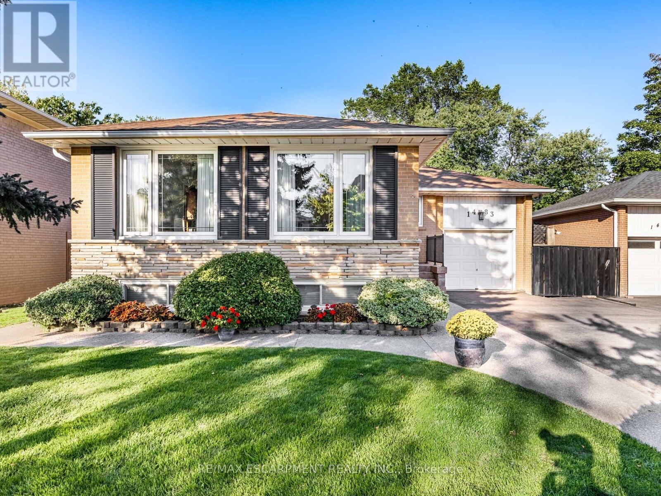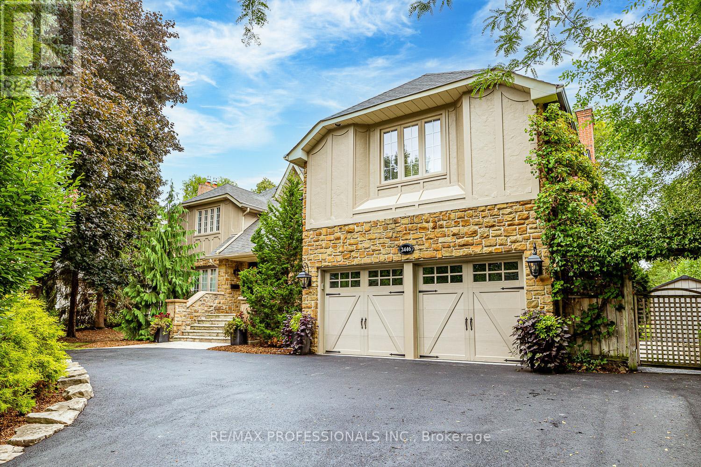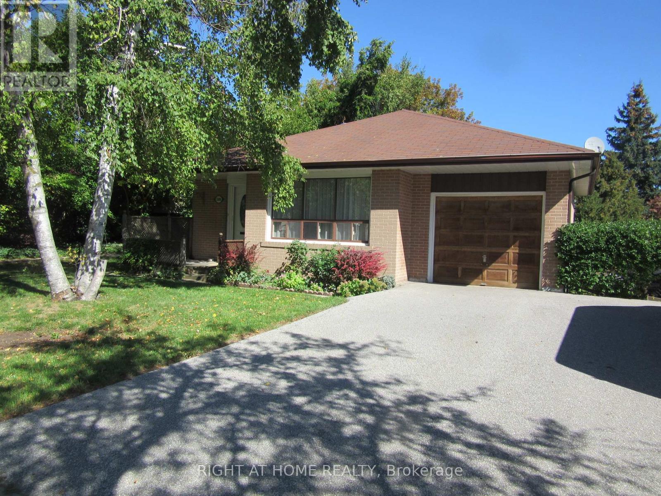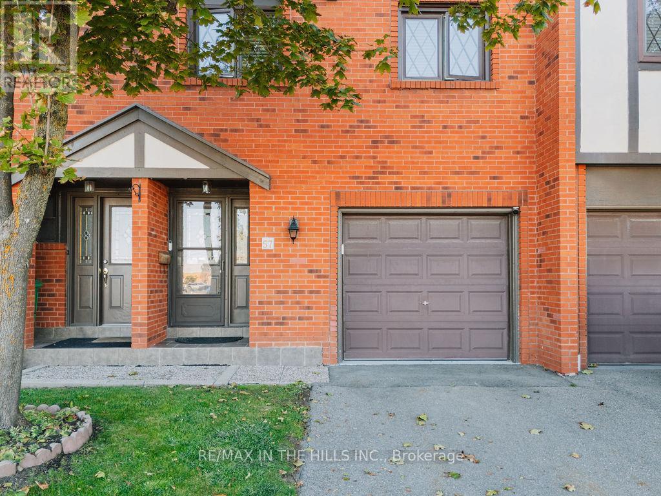- Houseful
- ON
- Mississauga
- Sheridan
- 2549 Merrington Cres
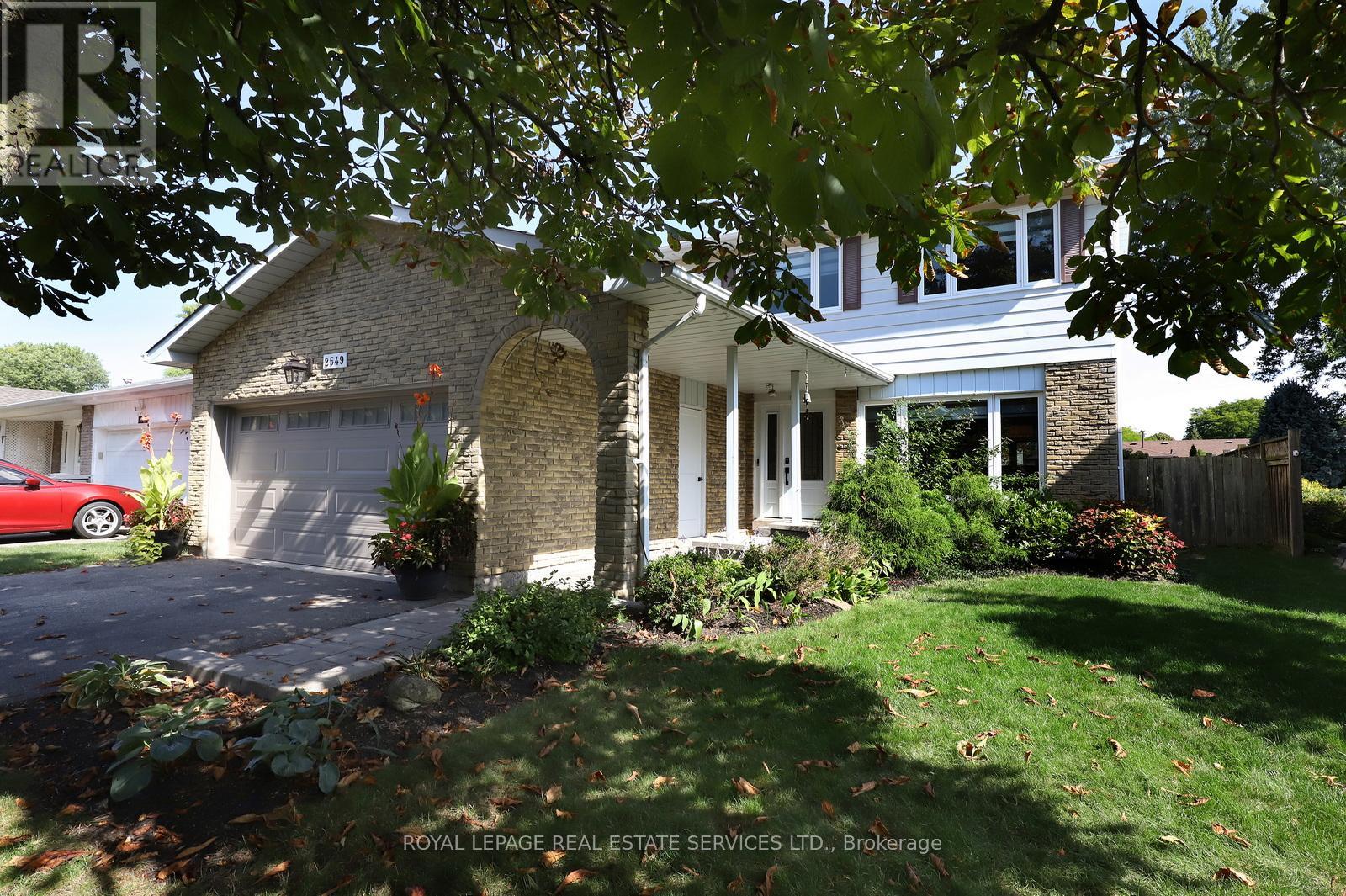
Highlights
Description
- Time on Houseful9 days
- Property typeSingle family
- Neighbourhood
- Median school Score
- Mortgage payment
Fabulous family home in the popular Sheridan Homelands neighbourhood. This spacious home was converted from a 4 to 3 bedroom, and can easily be reverted back to the original 4 bedroom plan. It offers 3 full baths plus a powder room, a newly refinished full basement and many renovations and updates throughout the home. This home is completely carpet free and all laminate and vinyl flooring is of high quality and hardwood style. The main and ensuite baths were just renovated (2025) in top quality materials. Newer roof (2021), windows & patio door (2024), window blinds (2025), garage door (2023). Furnace, air conditioner & humidifier is approx 8 years old. Gorgeous backyard with a large stone patio, mature trees, perennials and tranquil privacy. This is a very well cared for and maintained home. Walk to highly rated schools, public pool, tennis courts, huge community park, wooded walking trails, shopping & public transit. Minutes to Clarkson GO with express train to Union Station. Quick access to QEW, 403 & 407 highways. Please note some interior photos have been virtually staged. (id:63267)
Home overview
- Cooling Central air conditioning
- Heat source Natural gas
- Heat type Forced air
- Sewer/ septic Sanitary sewer
- # total stories 2
- # parking spaces 4
- Has garage (y/n) Yes
- # full baths 3
- # half baths 1
- # total bathrooms 4.0
- # of above grade bedrooms 4
- Flooring Laminate, vinyl
- Has fireplace (y/n) Yes
- Subdivision Sheridan
- Directions 1423440
- Lot desc Landscaped
- Lot size (acres) 0.0
- Listing # W12418503
- Property sub type Single family residence
- Status Active
- 2nd bedroom 6.4m X 3.3m
Level: 2nd - Primary bedroom 5.49m X 3.35m
Level: 2nd - 3rd bedroom 3.18m X 3.05m
Level: 2nd - 4th bedroom 3.23m X 3.12m
Level: Basement - Workshop 3.66m X 2.74m
Level: Basement - Office 4.57m X 2.31m
Level: Basement - Recreational room / games room 6.71m X 3.45m
Level: Basement - Dining room 3.05m X 3m
Level: Ground - Kitchen 3.86m X 2.74m
Level: Ground - Family room 5.18m X 3.25m
Level: Ground - Living room 3.96m X 3.51m
Level: Ground - Laundry 3.35m X 1.7m
Level: Ground
- Listing source url Https://www.realtor.ca/real-estate/28895233/2549-merrington-crescent-mississauga-sheridan-sheridan
- Listing type identifier Idx

$-3,333
/ Month

