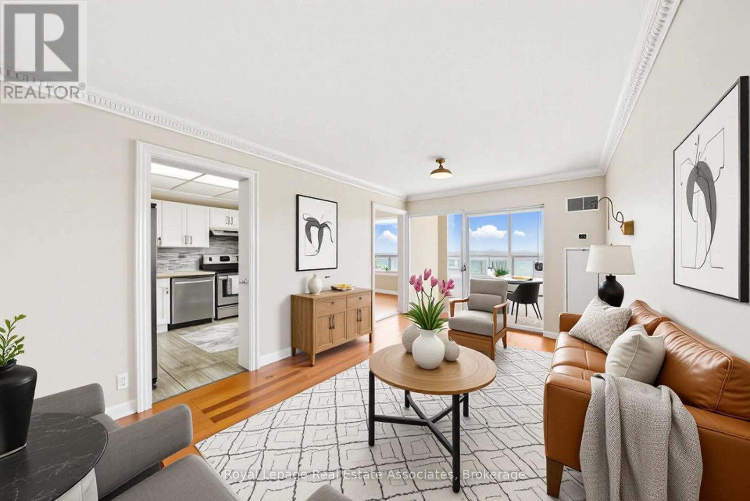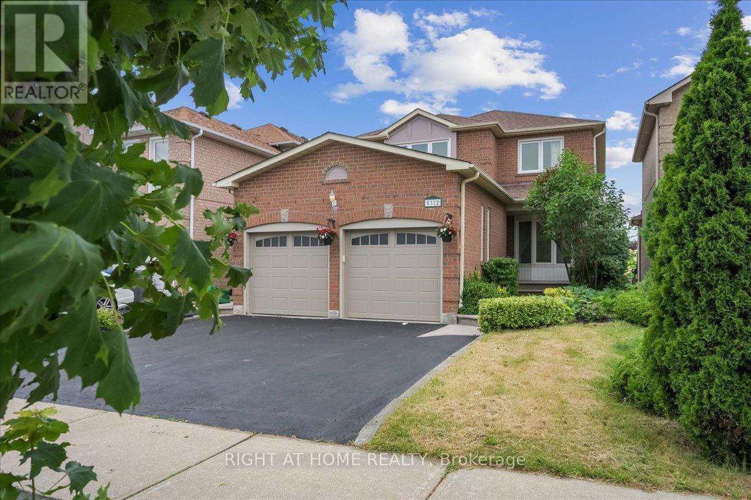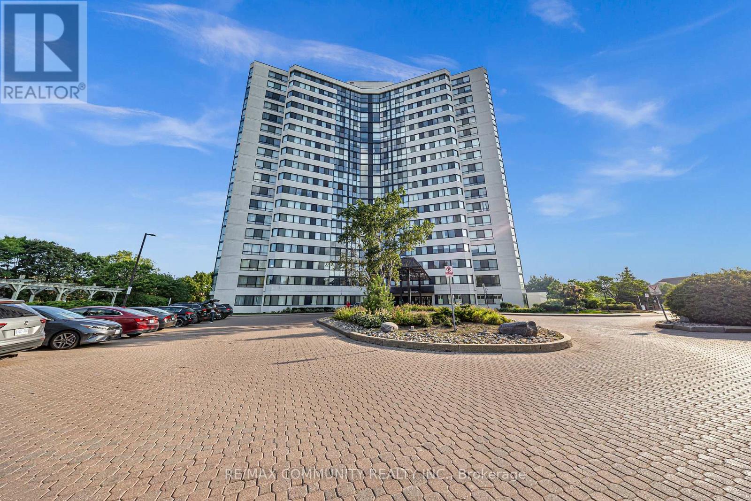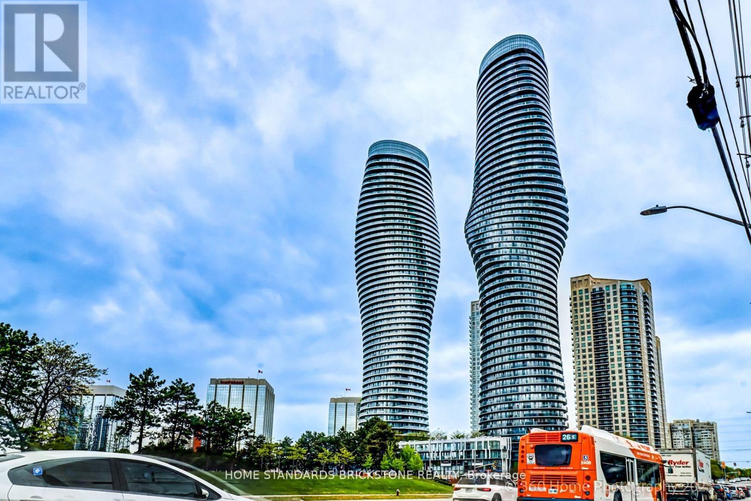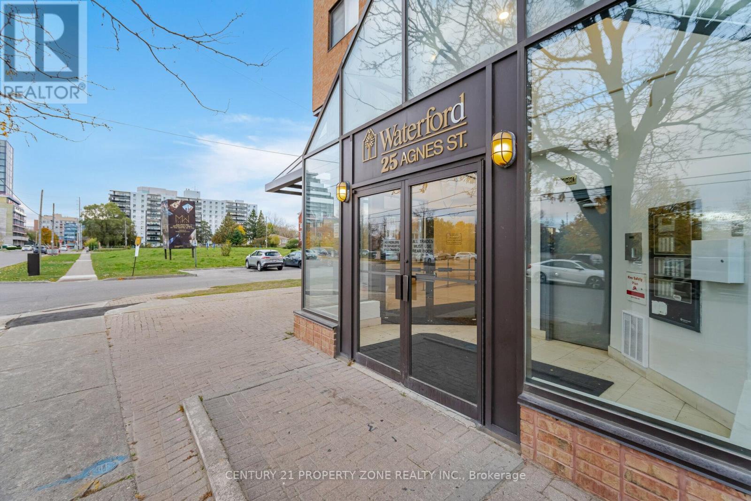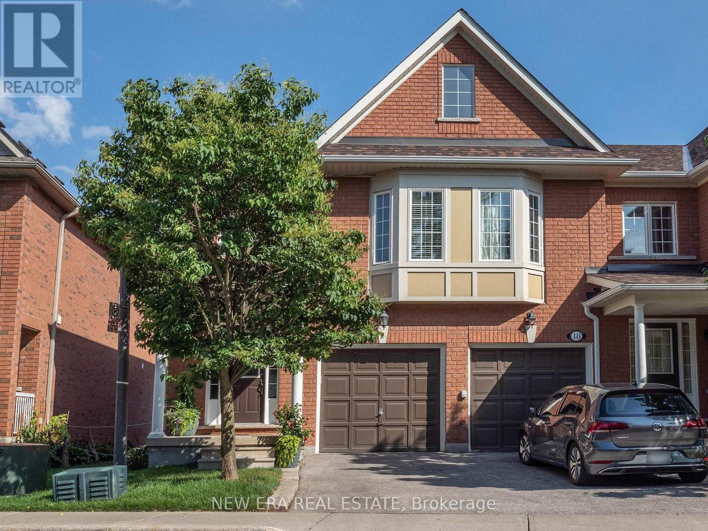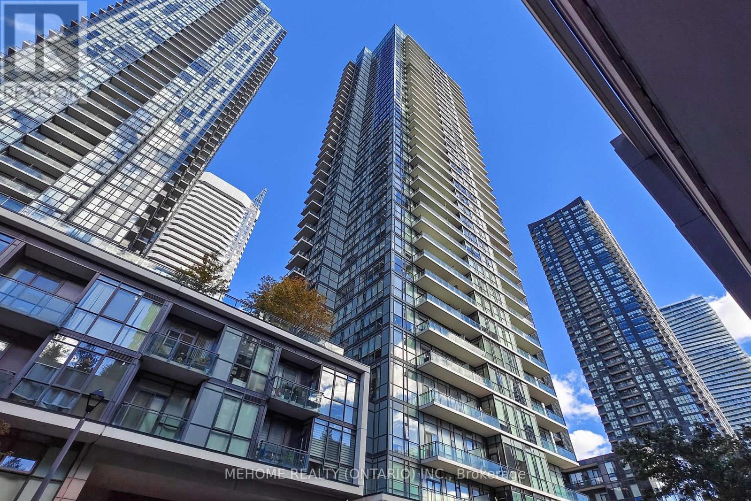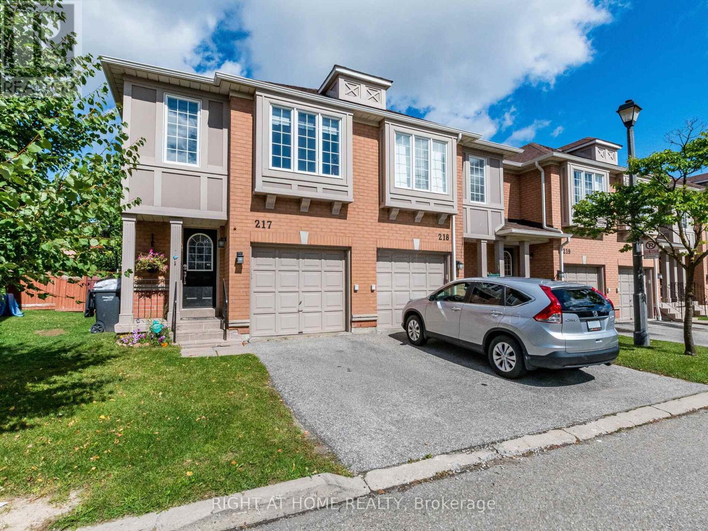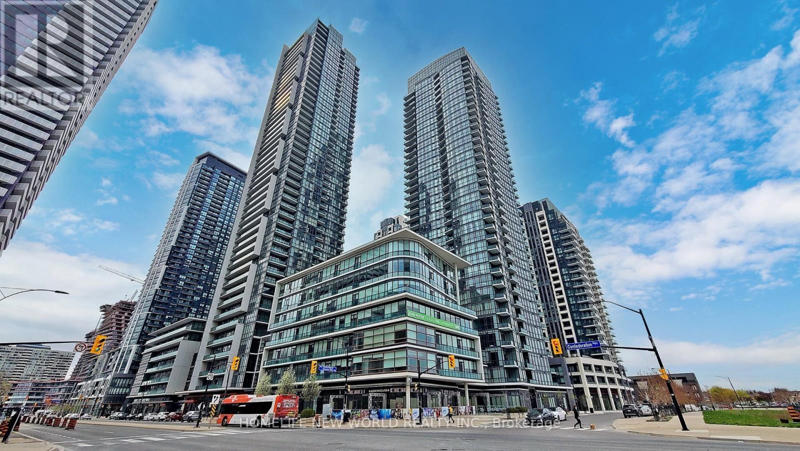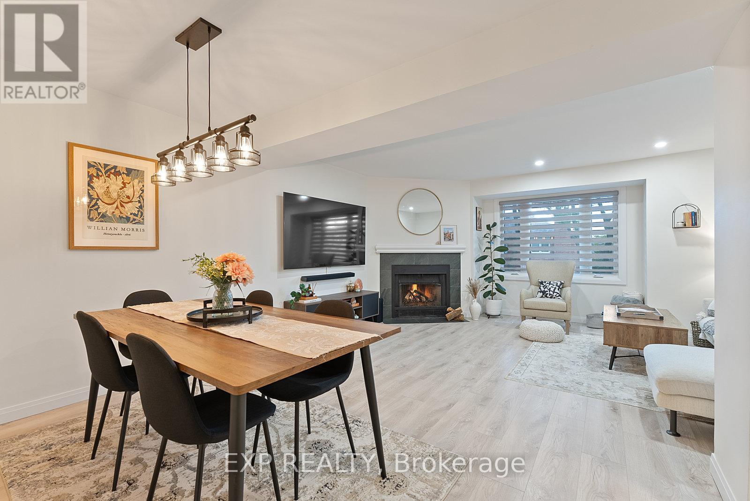- Houseful
- ON
- Mississauga
- Hurontario
- 255 60 Barondale Dr
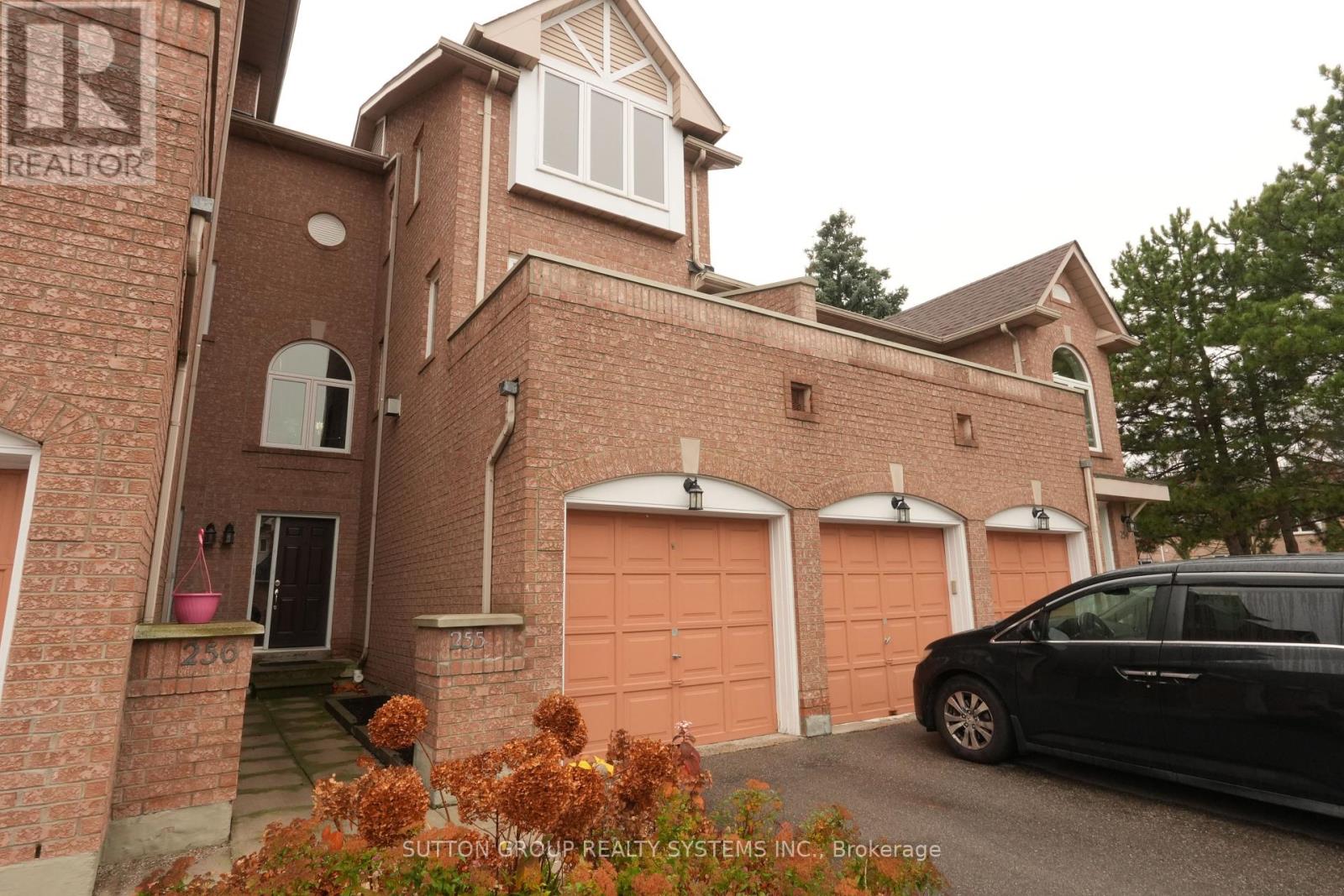
Highlights
Description
- Time on Housefulnew 13 hours
- Property typeSingle family
- Neighbourhood
- Median school Score
- Mortgage payment
Immaculate & Stunning 3 Storey Townhome Located In The Prime Location Of Mississauga Along The Hurontario Corridor. It's The Perfect Home That Offers Open Concept Living Space, Lots Of Natural Light, 9Ft Ceiling On The 3rd Floor And Has Been Well Maintained By Its Proud Owners. Offers 3 Large Bedrooms With Ample Space And 3rd Bedroom Can Be Used As An Office. Plenty Of Renovations $$$ Have Been Completed Throughout. Premium Laminate Flooring (2024), Fresh New Carpet On Stairs (2024) & Brand New Neutral Colour Paint (2024), Windows (2019) & Doors (2019). In Addition, Home Has An Updated Kitchen With Quartz Countertops, Stainless Steel Appliances And Living Room Walks Out To The Balcony That Has A Spectacular View. The Complex Has Swimming Pool Access And Small Park. Location Has Everything And Nearby. Steps & Beside The Future LRT Transit System, Public Transit, Highly Rated Elementary & Secondary Schools With Nearby Places Of Worship, Parks, Restaurants & Grocery Stores. Mere Minutes To Square One Shopping Mall, Hwys 401, 403 & QEW And Heartland Town Centre. (id:63267)
Home overview
- Cooling Central air conditioning
- Heat source Natural gas
- Heat type Forced air
- # total stories 3
- # parking spaces 2
- Has garage (y/n) Yes
- # full baths 1
- # half baths 1
- # total bathrooms 2.0
- # of above grade bedrooms 3
- Flooring Laminate
- Subdivision Hurontario
- Directions 1405228
- Lot size (acres) 0.0
- Listing # W12307269
- Property sub type Single family residence
- Status Active
- Dining room 3.1m X 7.32m
Level: 2nd - Kitchen 3.35m X 2.49m
Level: 2nd - 3rd bedroom 2.69m X 3.35m
Level: 2nd - Living room 3.1m X 7.32m
Level: 2nd - Primary bedroom 3.09m X 4.69m
Level: 3rd - 2nd bedroom 3.39m X 3.18m
Level: 3rd
- Listing source url Https://www.realtor.ca/real-estate/28653675/255-60-barondale-drive-mississauga-hurontario-hurontario
- Listing type identifier Idx

$-1,199
/ Month

