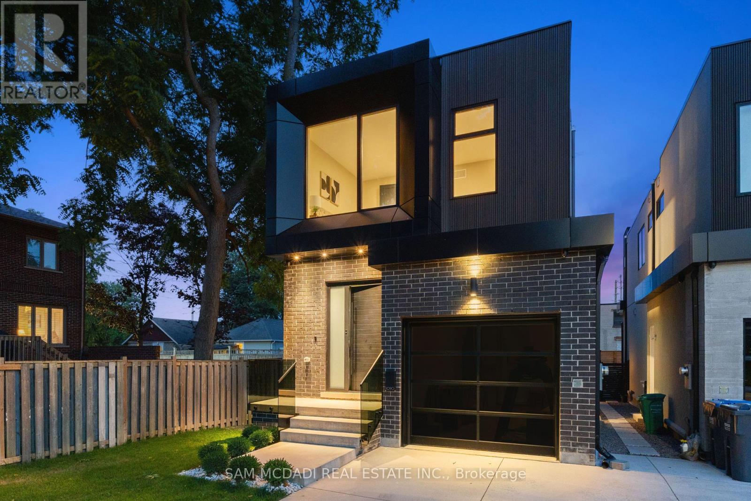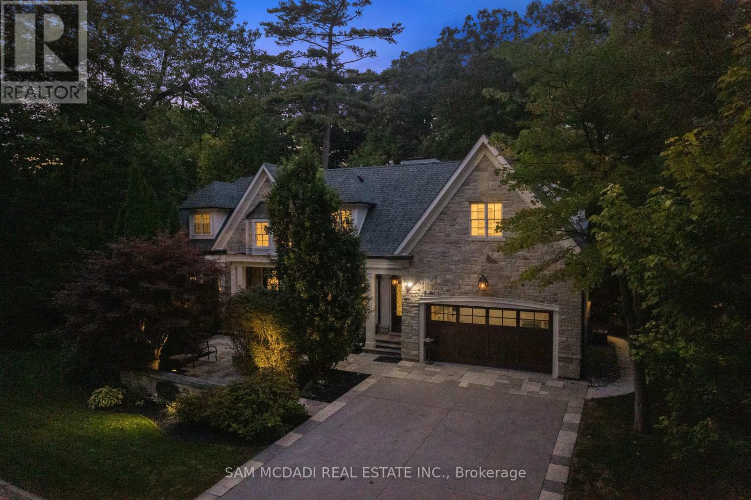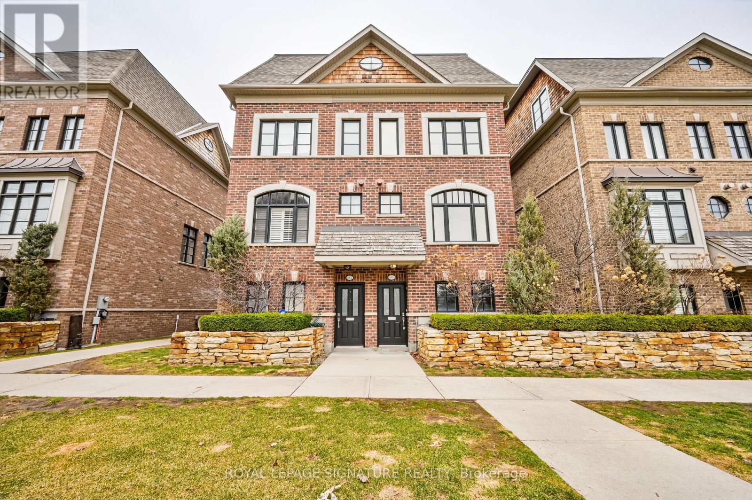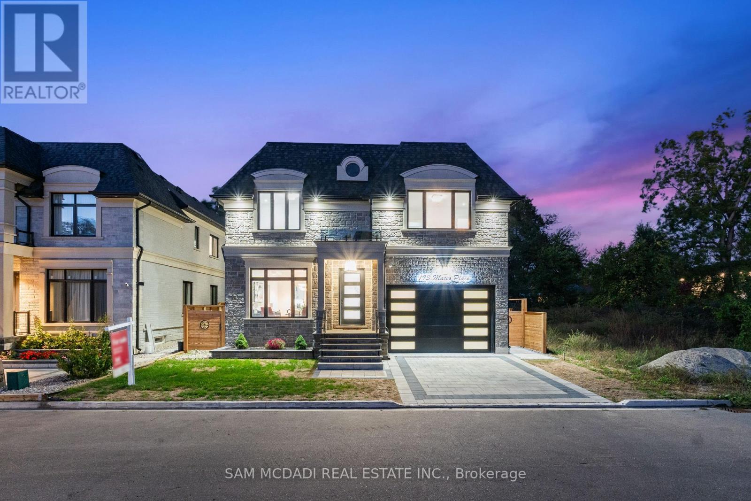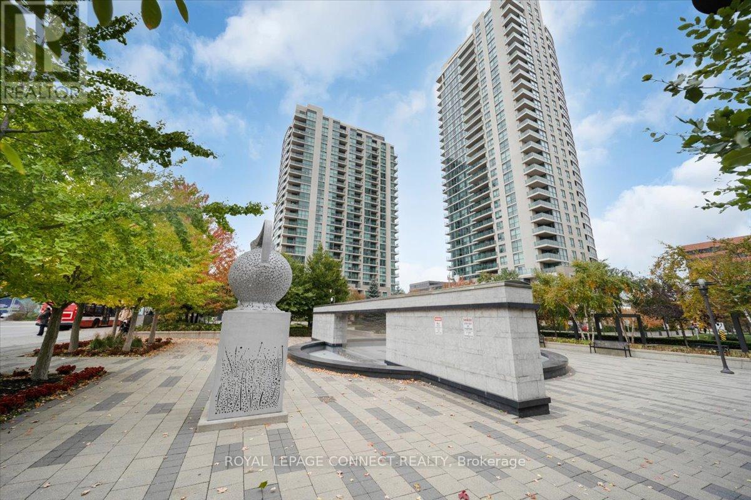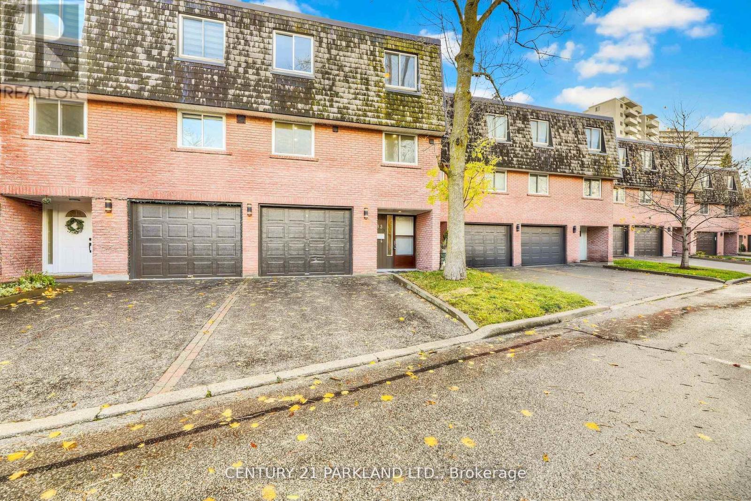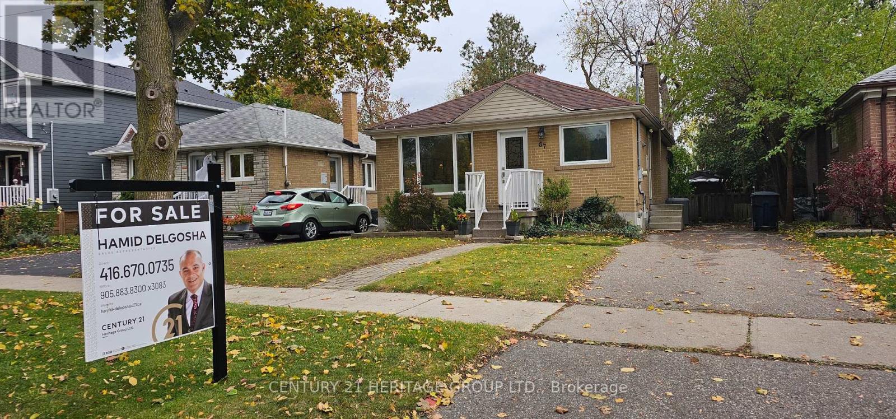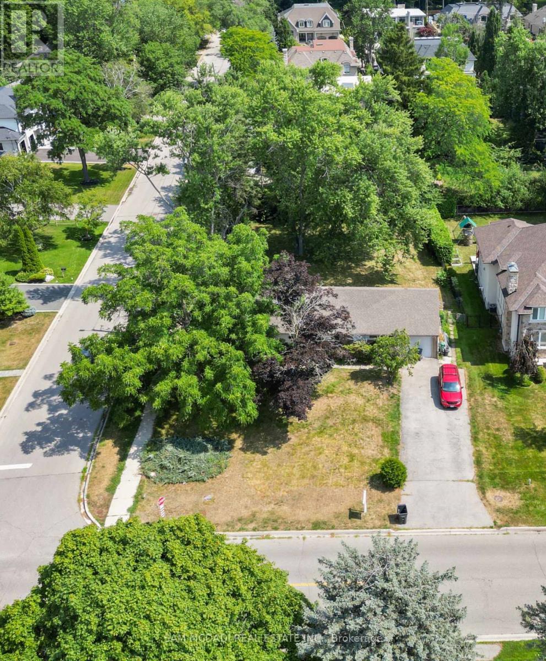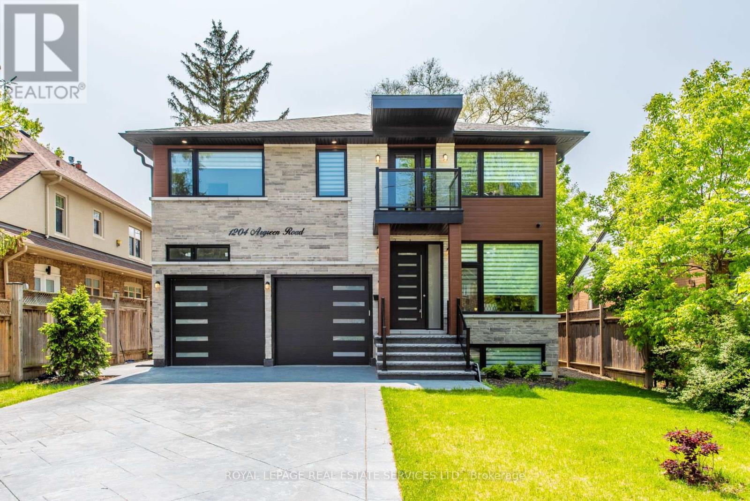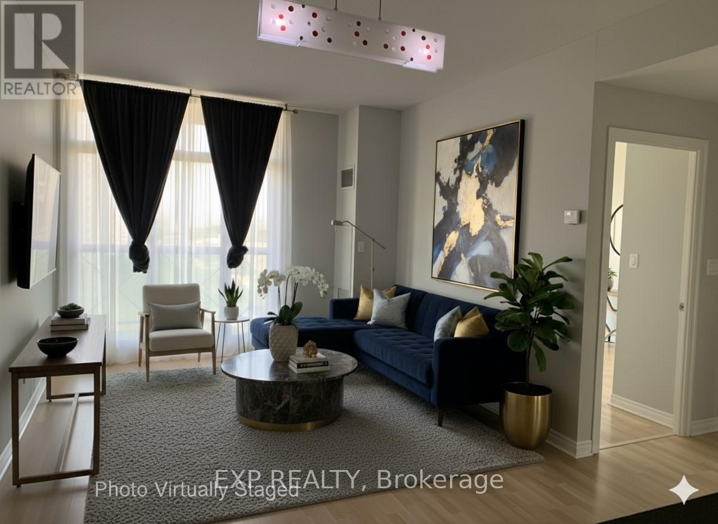- Houseful
- ON
- Mississauga
- Cooksville
- 2563 Cliff Rd
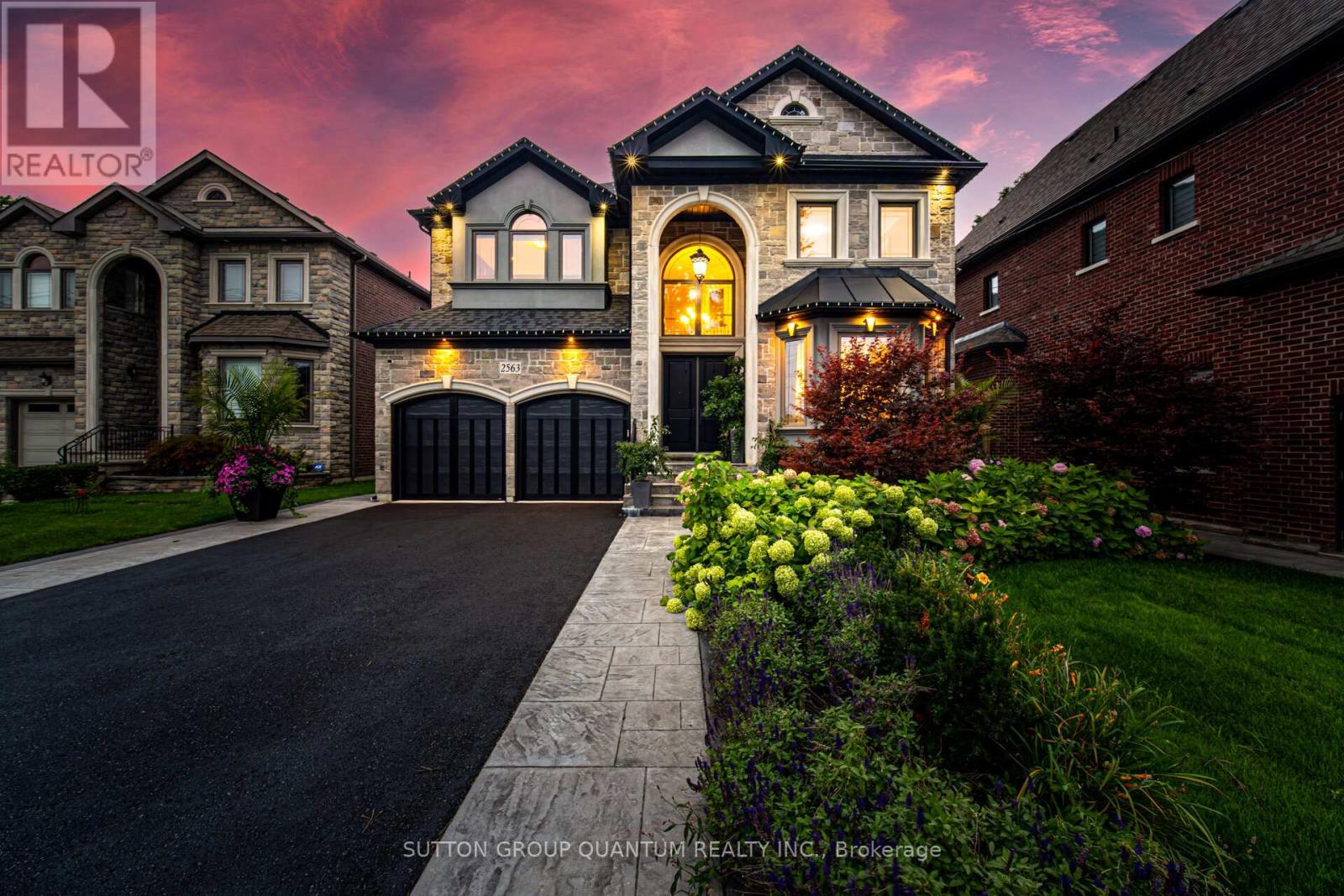
Highlights
Description
- Time on Houseful47 days
- Property typeSingle family
- Neighbourhood
- Median school Score
- Mortgage payment
Welcome to 2563 Cliff Road, an exquisite 5-bedroom, 5-bathroom luxury home on a 53 x 165 ft lot in one of Mississaugas most desirable neighborhoods. This residence blends timeless elegance with modern convenience, perfect for both entertaining & everyday living. The exterior showcases brick & stucco, professional landscaping, patterned concrete walkways, a fully paved driveway, new garage doors (2023), & a premium Floor Tex garage floor system. A new roof (2024) adds peace of mind. Inside, a grand foyer with double doors & soaring ceilings leads to refined interiors featuring smooth ceilings, crown moulding, wainscoting, hardwood floors, & a floating staircase. At the heart of the home, the gourmet kitchen offers a large quartz centre island, quartz backsplash, pot filler, oversized fridge, Wolf gas stove, wall oven, lots of pantry space & walkout to the backyard retreat. The great room impresses with 24-ft ceilings, expansive windows, fireplace, custom remote blinds & mezzanine overlook. A formal living/diningroom with illuminated by a grand chandelier, a private office with coffered ceilings, and *separate exterior door with Juliet balcony can be converted with added stairs and a custom mudroom complete the main level. Upstairs, the primary suite boasts a private balcony, walk-incloset, and spa-like ensuite with freestanding tub, glass shower, and double sinks. Four additional bedrooms feature walk-in closets and ensuite access, while a second-level laundry with a sink & cabinetry adds convenience. The finished walkout basement (2017) includes a modern kitchen, oversized bedroom with barn door, stylish bath, and open living area ideal for in-laws or guests. The backyard is a private oasis with covered porch, gazebo, natural stone, lush landscaping, and a dedicated golf putting green. Key updates: furnace (2023), roof (2024), garage doors (2023), AC (2013), windows (2013), 200 AMP service, tankless water heater (owned), and whole-home water purification system. (id:63267)
Home overview
- Cooling Central air conditioning
- Heat source Natural gas
- Heat type Forced air
- Sewer/ septic Sanitary sewer
- # total stories 2
- Fencing Fully fenced, fenced yard
- # parking spaces 8
- Has garage (y/n) Yes
- # full baths 4
- # half baths 1
- # total bathrooms 5.0
- # of above grade bedrooms 6
- Flooring Hardwood, laminate, tile
- Subdivision Cooksville
- Directions 1926639
- Lot desc Landscaped, lawn sprinkler
- Lot size (acres) 0.0
- Listing # W12406462
- Property sub type Single family residence
- Status Active
- 3rd bedroom 5.59m X 3.58m
Level: 2nd - 4th bedroom 4.62m X 3.84m
Level: 2nd - 2nd bedroom 4.37m X 2.95m
Level: 2nd - Laundry 2.08m X 1.55m
Level: 2nd - 5th bedroom 4.45m X 3.23m
Level: 2nd - Primary bedroom 4.85m X 4.34m
Level: 2nd - Bedroom 5.87m X 3.99m
Level: Basement - Media room 7.19m X 5.03m
Level: Basement - Eating area 6.17m X 5.97m
Level: Basement - Kitchen 4.55m X 3.02m
Level: Basement - Great room 6.63m X 4.9m
Level: Main - Dining room 8.31m X 3.4m
Level: Main - Kitchen 7.06m X 4.27m
Level: Main - Office 5.26m X 3.1m
Level: Main - Living room 8.31m X 3.4m
Level: Main - Foyer 5.92m X 2.63m
Level: Main - Mudroom 3.23m X 1.5m
Level: Main
- Listing source url Https://www.realtor.ca/real-estate/28869160/2563-cliff-road-mississauga-cooksville-cooksville
- Listing type identifier Idx

$-6,664
/ Month

