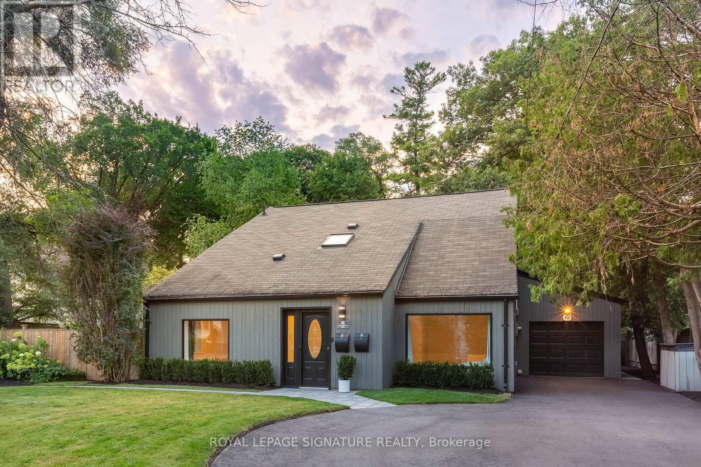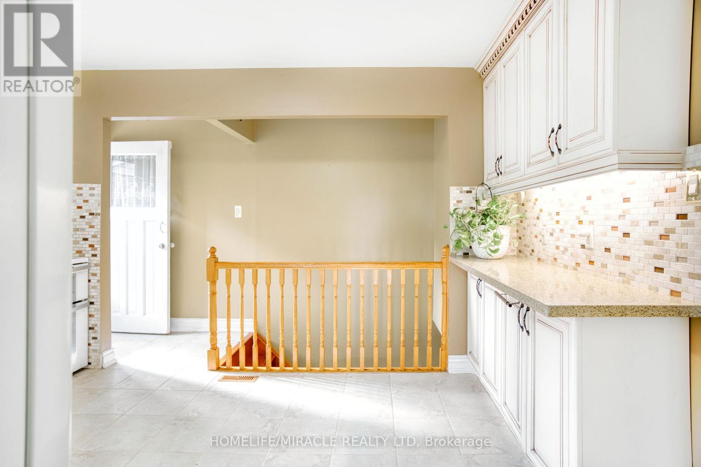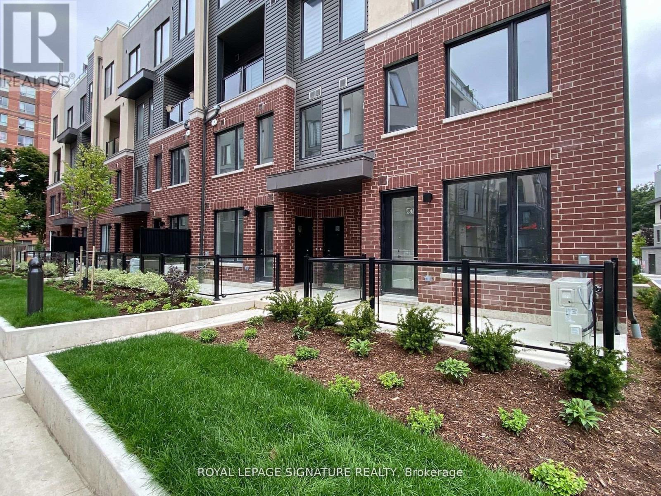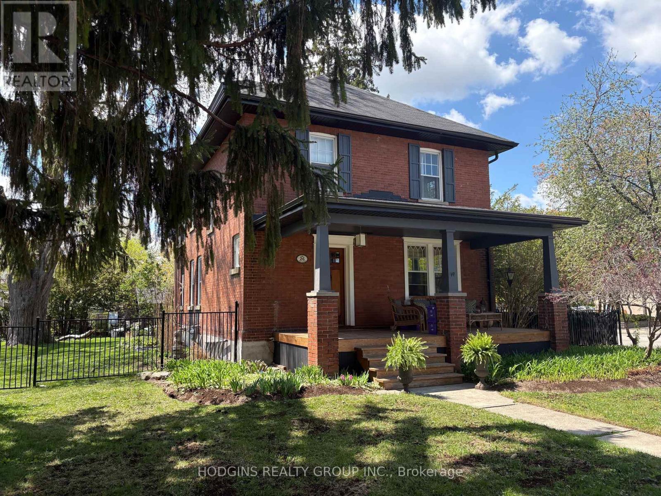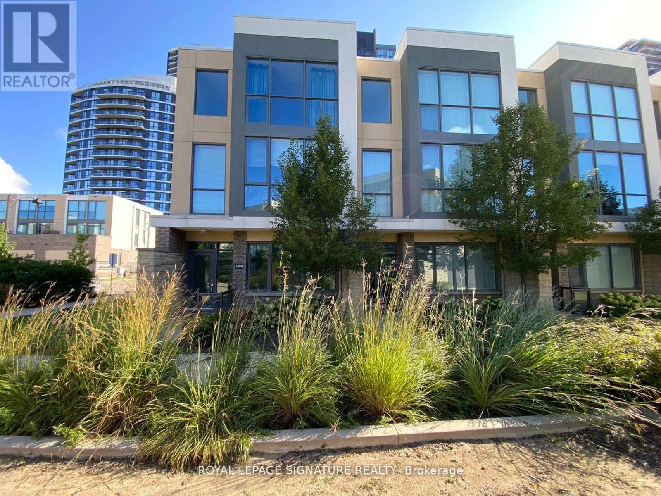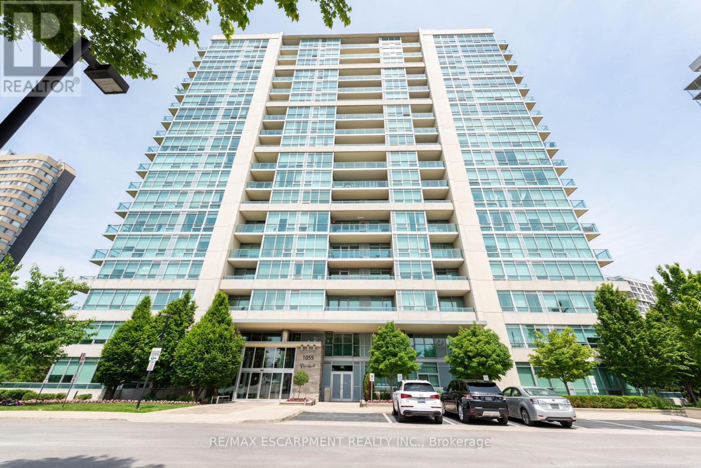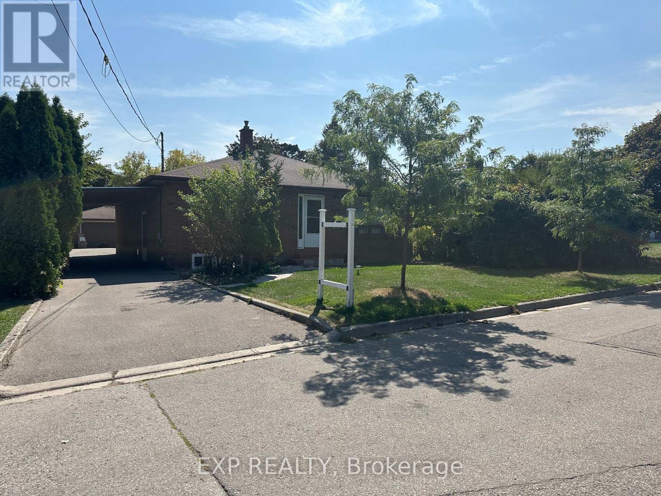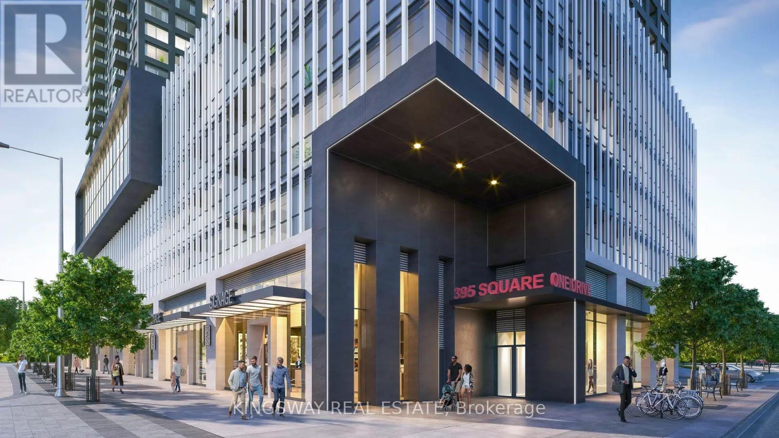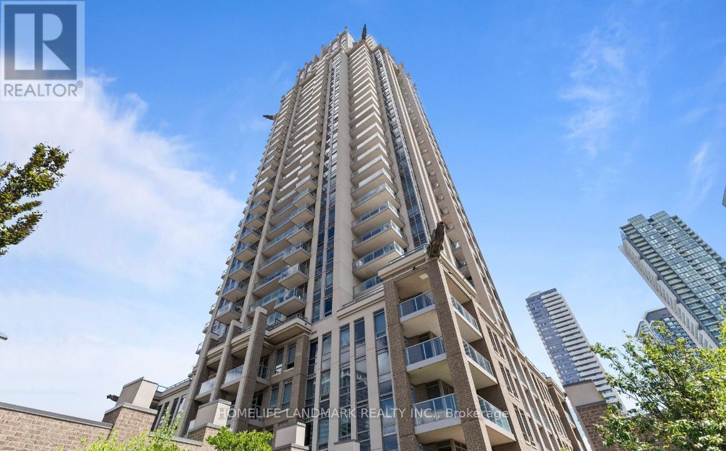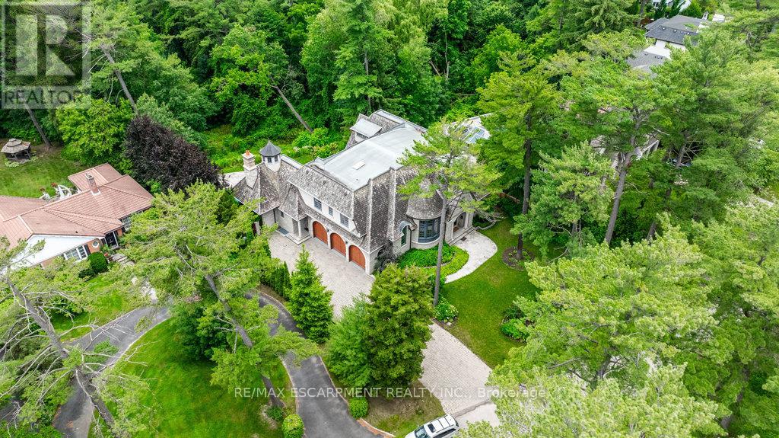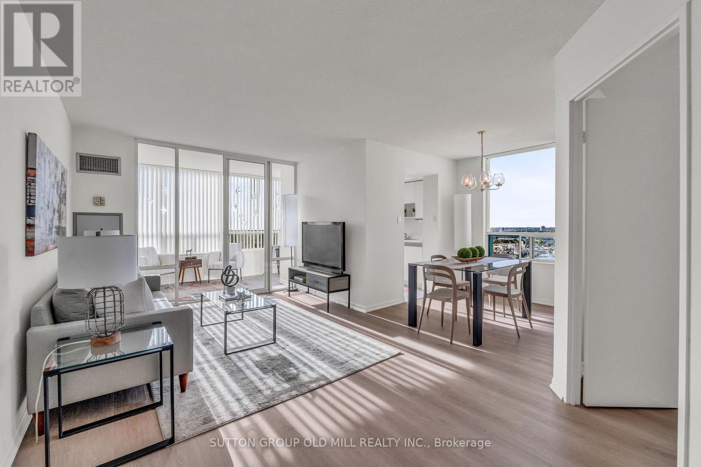- Houseful
- ON
- Mississauga
- Erindale
- 2565 Claymore Cres
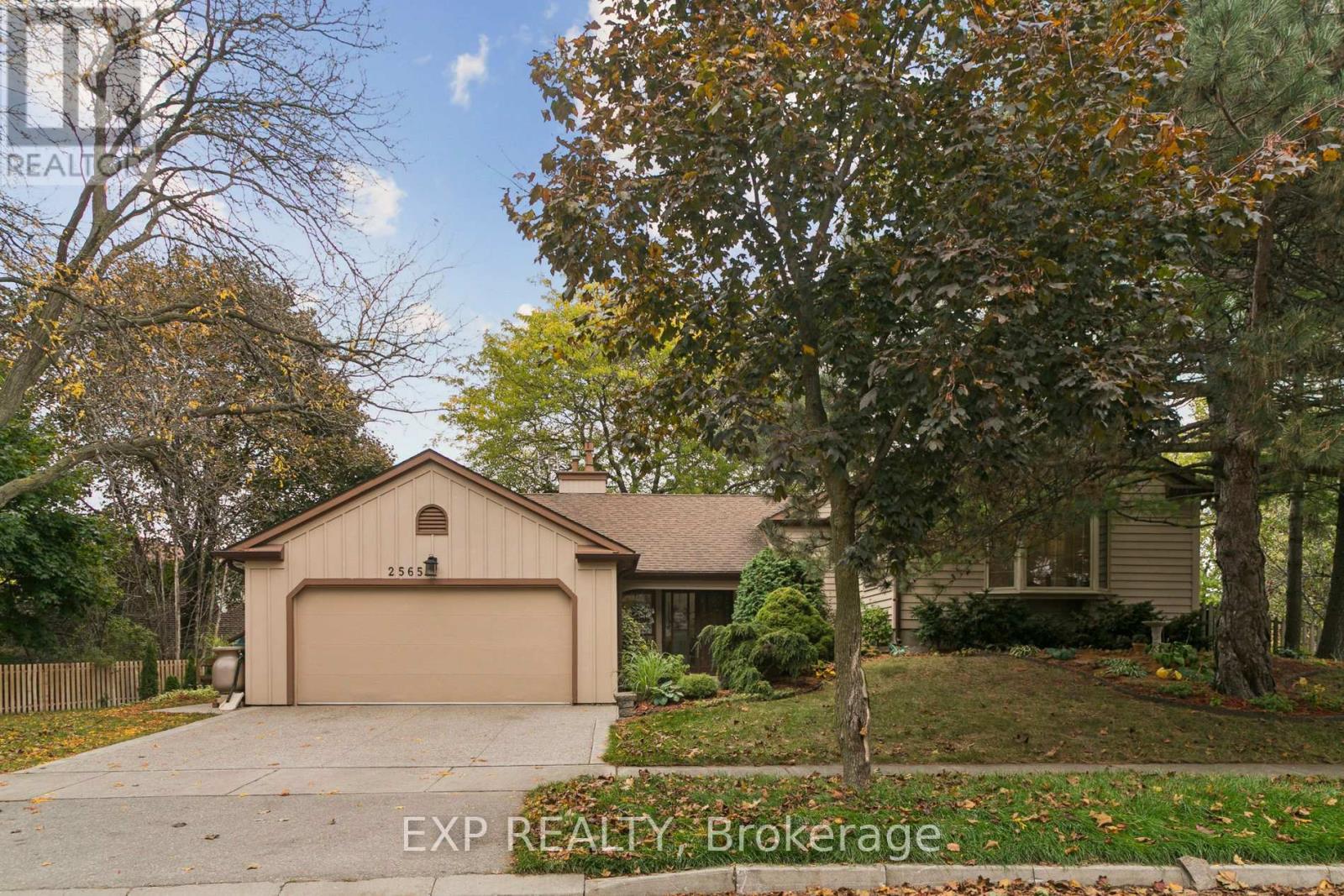
Highlights
Description
- Time on Housefulnew 10 hours
- Property typeSingle family
- Neighbourhood
- Median school Score
- Mortgage payment
Beautifully updated home on a large corner lot in Erindale just steps from Huron Park & Erindale Park, offering bright open living spaces, 5 bedrooms, and a finished lower level with in-law potential, perfect for growing families or retirees seeking comfort and flexibility. The main floor features a sunken family room filled with natural light from a large bay window, creating a cozy and inviting space for gatherings. The updated custom kitchen was completely renovated with custom cabinetry, double oven, a gas corner fireplace, and high-end features including pot drawers, large island and undermount lighting. A bright dining area with a sun tunnel skylight and walkout to the side yard makes outdoor dining and summer BBQs effortless. Upstairs, the spacious primary bedroom includes double closet, a private 2-piece ensuite, and access to a shared 4-piece bathroom, while two additional bedrooms with hardwood flooring and large windows complete the upper level. The finished lower level offers two more bedrooms with above-grade windows, a comfortable family area with built-in shelving and wood stove, a flexible recreation space, and walk-up access to the backyard-perfect for guests or in-law suite potential. Outside, enjoy the peaceful wraparound yard with mature trees including apple tree & berry bushes, whimsical gardens, and a large concrete patio ideal for entertaining. Located in a mature, quiet community just steps from Huron Park, excellent schools, trails, recreation, and minutes from the Mississauga Hospital and major amenities. Recent updates include a kitchen renovation (2018), bathrooms (2020), and Pella windows. A wonderful opportunity to own a spacious, sun-filled home in one of Mississauga's most desirable mature family neighbourhoods. (id:63267)
Home overview
- Cooling Central air conditioning
- Heat source Natural gas
- Heat type Forced air
- Sewer/ septic Sanitary sewer
- # parking spaces 4
- Has garage (y/n) Yes
- # full baths 2
- # half baths 1
- # total bathrooms 3.0
- # of above grade bedrooms 5
- Flooring Hardwood
- Has fireplace (y/n) Yes
- Subdivision Erindale
- Lot size (acres) 0.0
- Listing # W12485232
- Property sub type Single family residence
- Status Active
- Family room 4.5m X 5.2m
Level: Lower - Recreational room / games room 5.9m X 3.79m
Level: Lower - 5th bedroom 4.23m X 3.5m
Level: Lower - 4th bedroom 3.51m X 3.23m
Level: Lower - Kitchen 5.96m X 2.57m
Level: Main - Dining room 4.57m X 3.49m
Level: Main - Living room 4.8m X 4m
Level: Main - Primary bedroom 3.28m X 5.46m
Level: Upper - 2nd bedroom 3.4m X 3.38m
Level: Upper - 3rd bedroom 3.38m X 3.79m
Level: Upper
- Listing source url Https://www.realtor.ca/real-estate/29038967/2565-claymore-crescent-mississauga-erindale-erindale
- Listing type identifier Idx

$-4,264
/ Month

