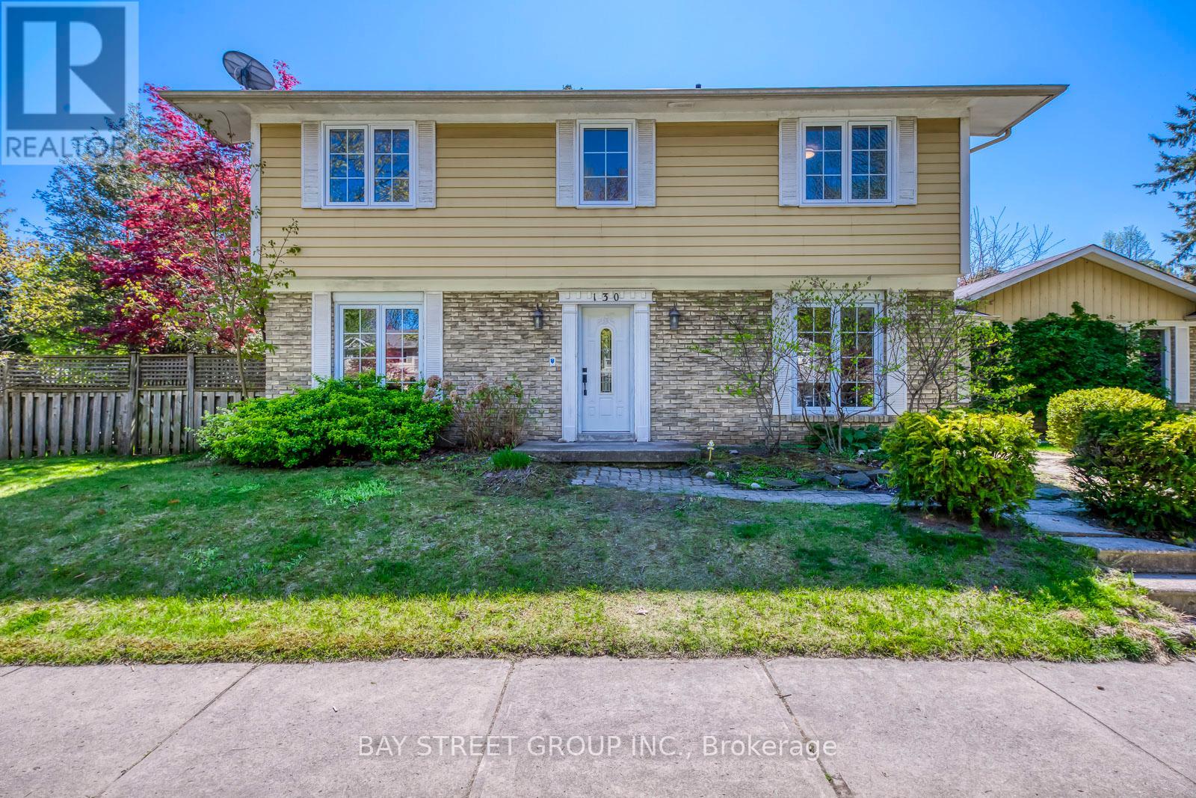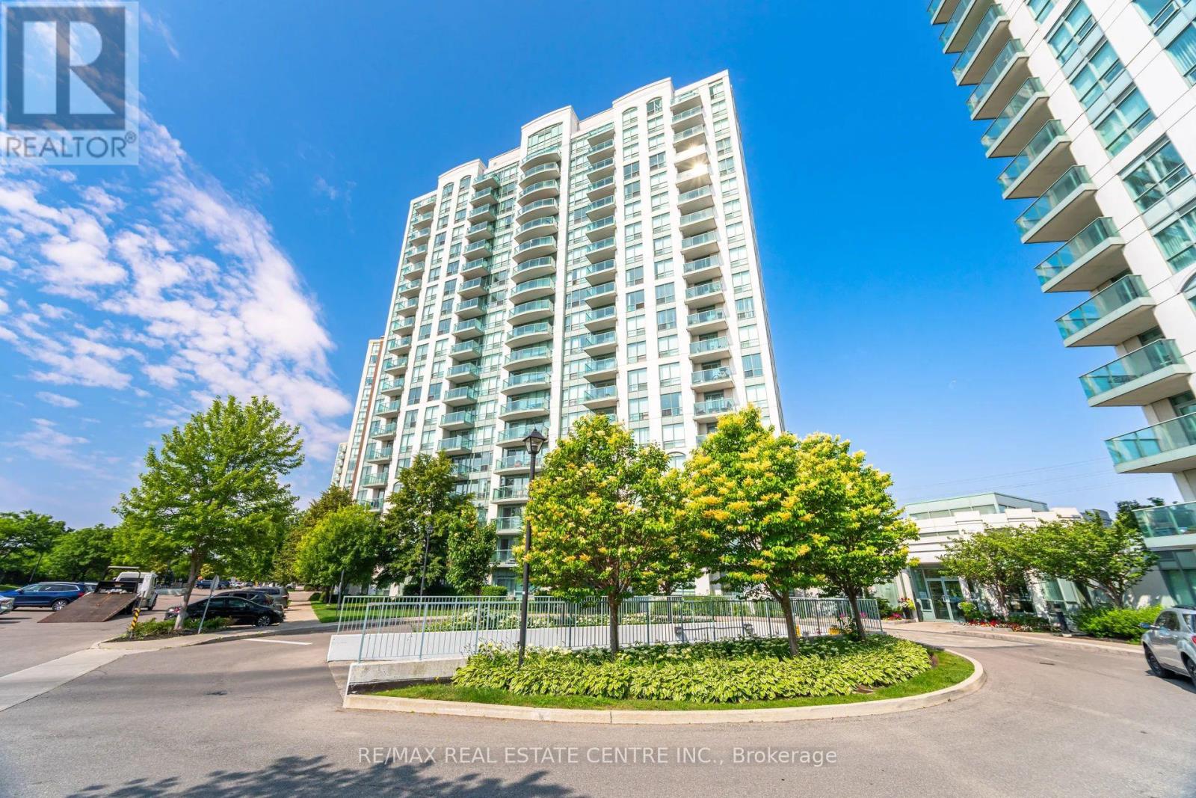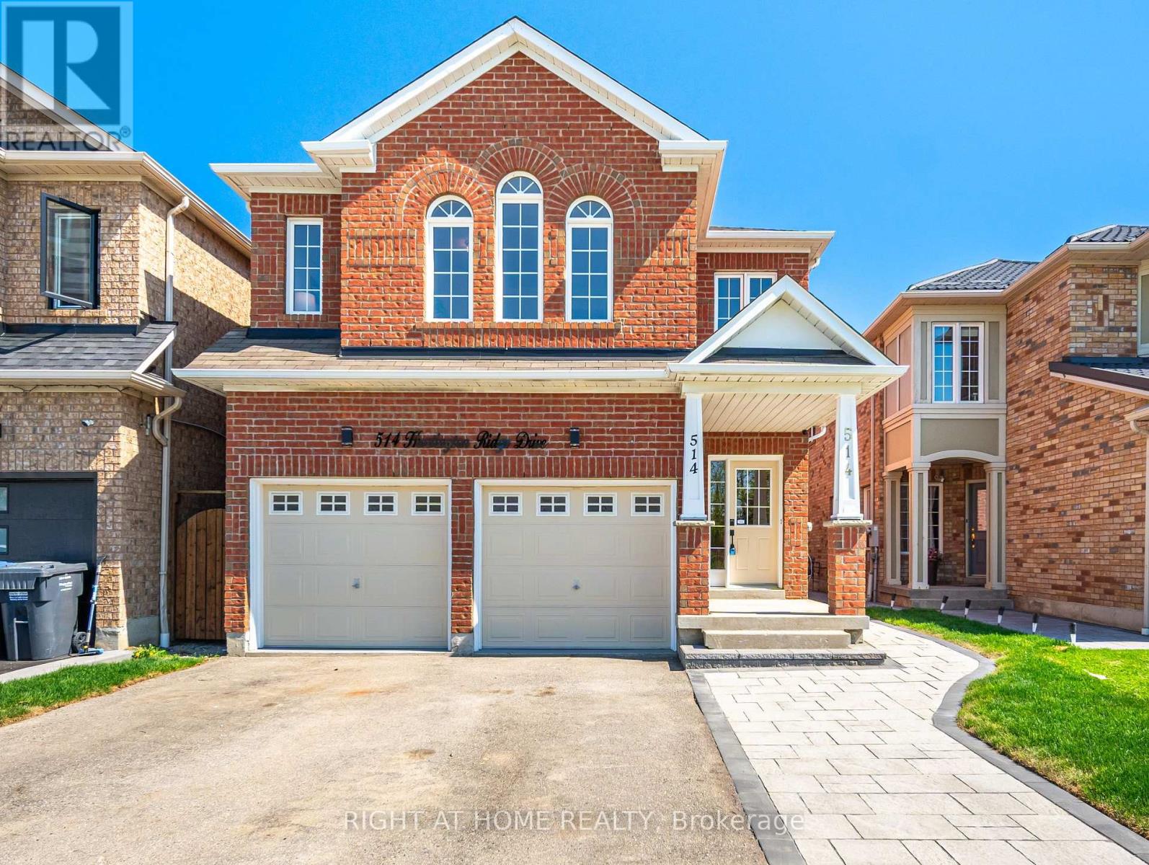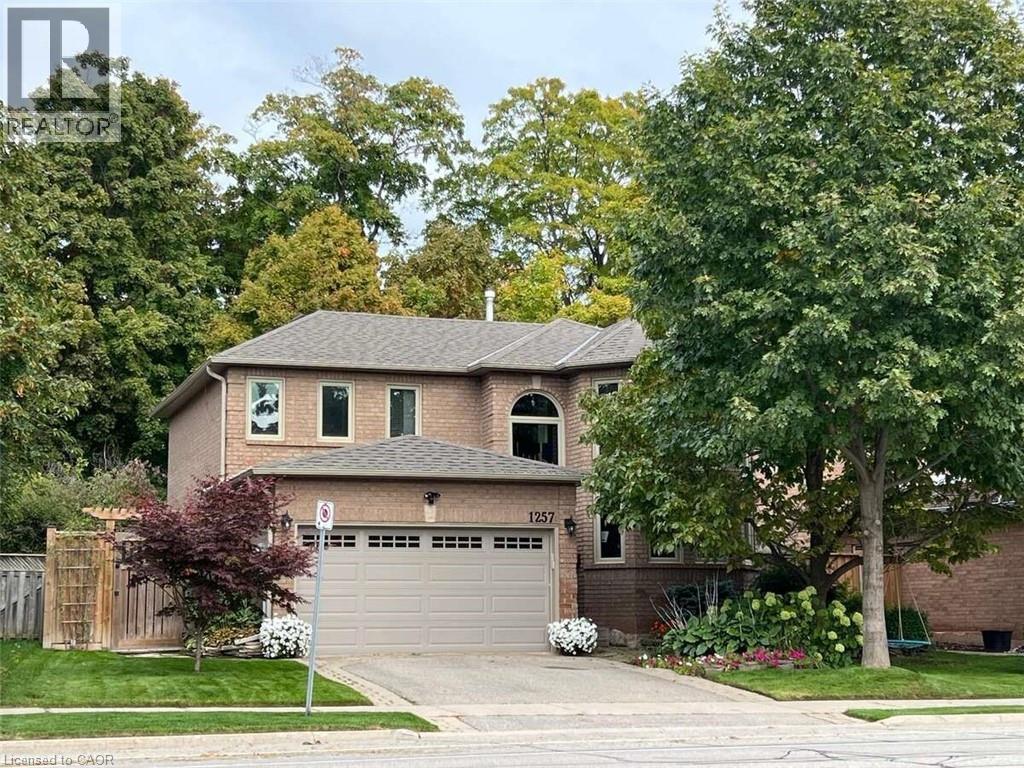- Houseful
- ON
- Mississauga
- Erin Mills
- 2574 Council Ring Rd
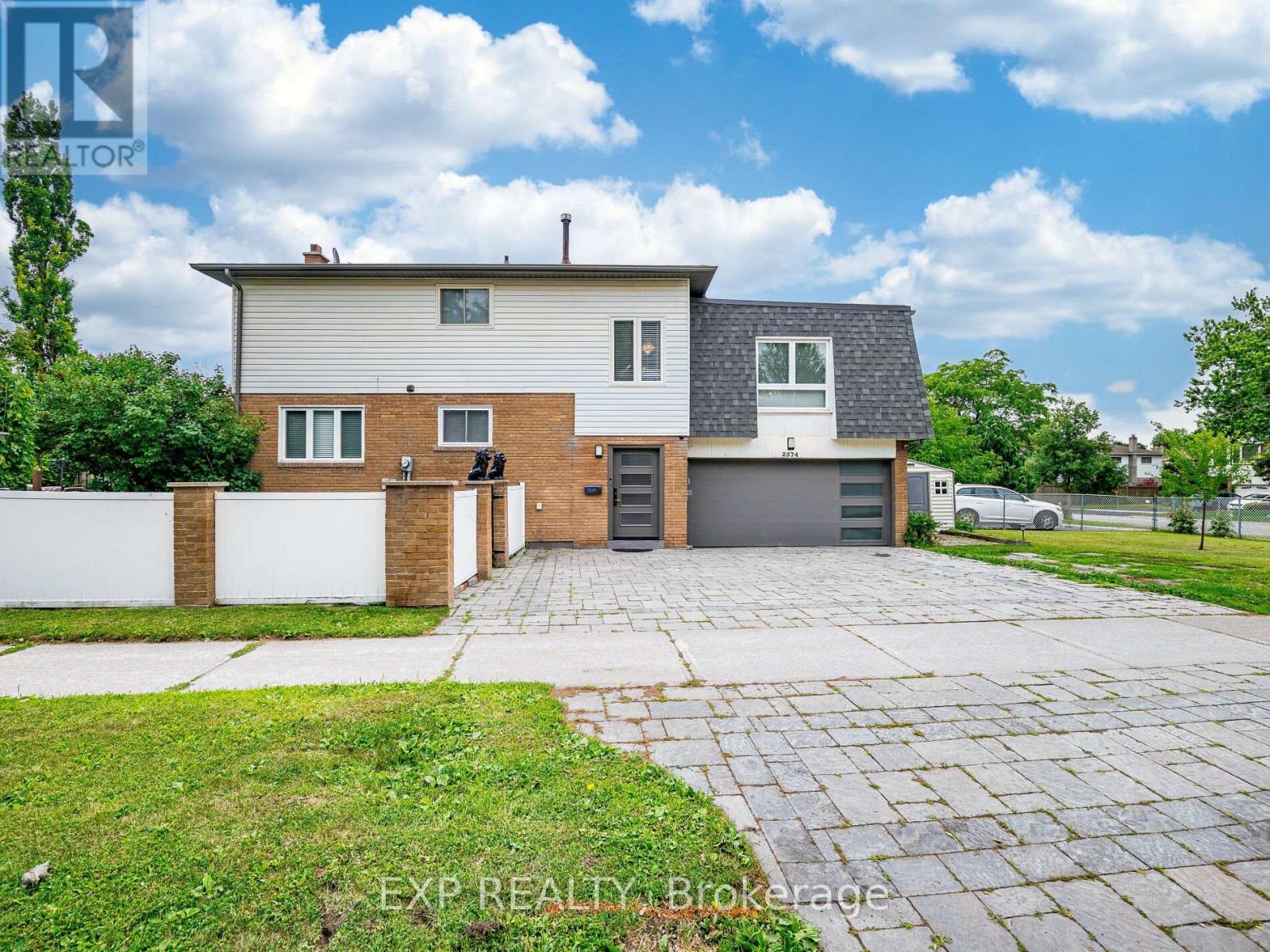
Highlights
Description
- Time on Housefulnew 4 days
- Property typeSingle family
- Neighbourhood
- Median school Score
- Mortgage payment
Experience the best of both worlds in this one-of-a-kind semi-detached residence that truly feels like a detached home. Boasting a double garage plus a large driveway, theres plenty of space for multiple vehicles and guest parking. Step inside to find four spacious bedrooms designed for comfort and versatility. The impressive master bedroom features a luxurious 4-piece ensuite, providing a private retreat. The homes well-laid-out floor plan offers generous living areas filled with natural light. Outside, enjoy a large, fully fenced backyardideal for family gatherings, gardening, or simply relaxing outdoors. Conveniently located close to schools, parks, and shopping, this home is perfect for growing families or anyone seeking extra space and privacy. Dont miss this rare opportunitybook your showing today! (id:63267)
Home overview
- Cooling Central air conditioning
- Heat source Natural gas
- Heat type Forced air
- Sewer/ septic Sanitary sewer
- # parking spaces 6
- Has garage (y/n) Yes
- # full baths 2
- # half baths 1
- # total bathrooms 3.0
- # of above grade bedrooms 5
- Subdivision Erin mills
- Lot size (acres) 0.0
- Listing # W12275367
- Property sub type Single family residence
- Status Active
- Recreational room / games room 5.7m X 3.52m
Level: Basement - Primary bedroom 5.21m X 4.28m
Level: In Between - Kitchen 3.84m X 2.82m
Level: Main - Living room 7.19m X 3.56m
Level: Main - Dining room 3.21m X 2.99m
Level: Main - 3rd bedroom 3.06m X 3.11m
Level: Upper - Den 2.46m X 2.37m
Level: Upper - 2nd bedroom 4.23m X 3.3m
Level: Upper - 4th bedroom 3.76m X 2.46m
Level: Upper
- Listing source url Https://www.realtor.ca/real-estate/28585997/2574-council-ring-road-mississauga-erin-mills-erin-mills
- Listing type identifier Idx

$-2,797
/ Month









