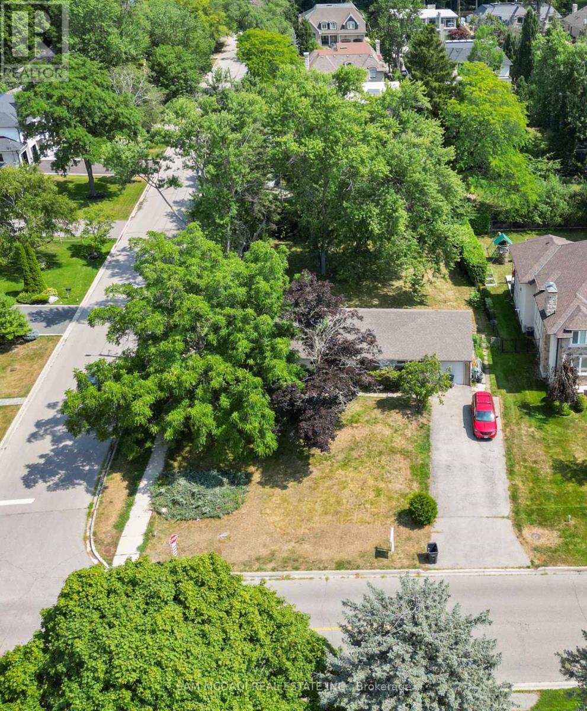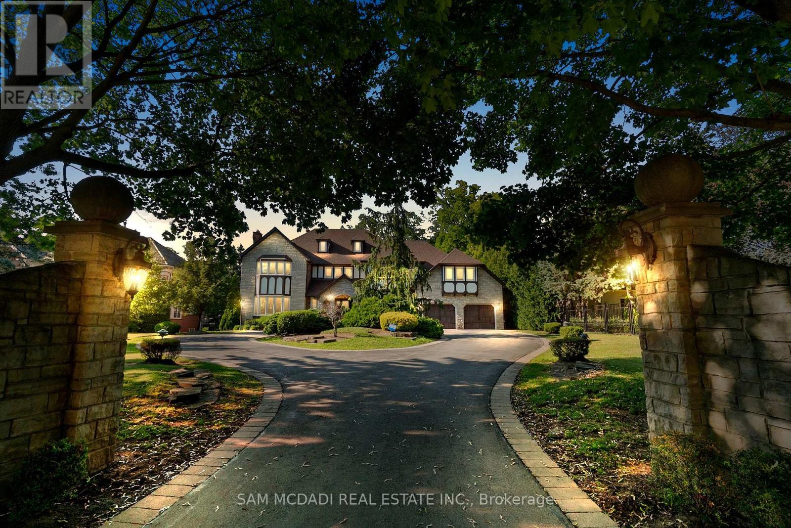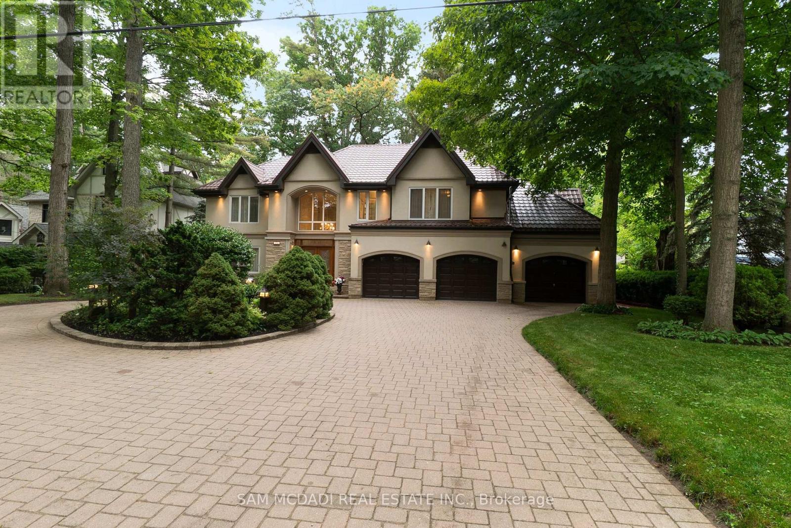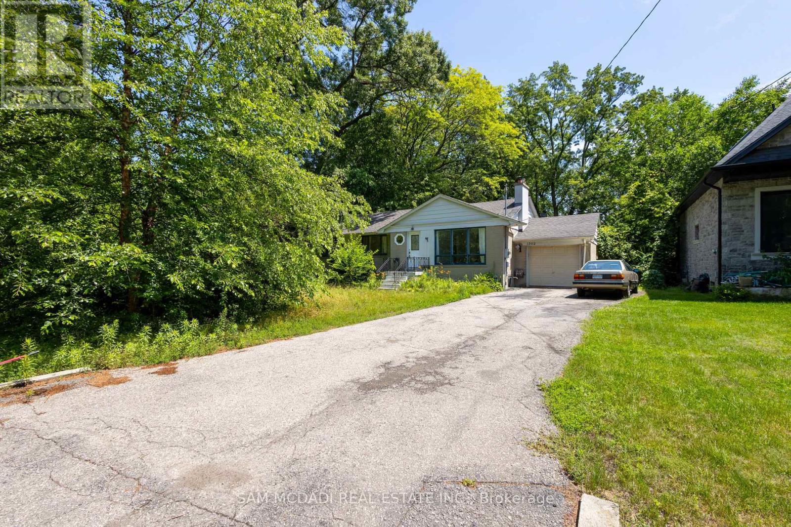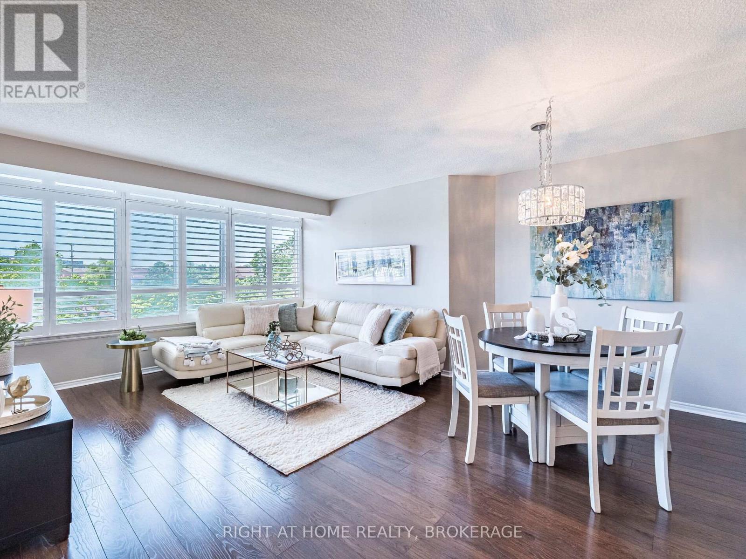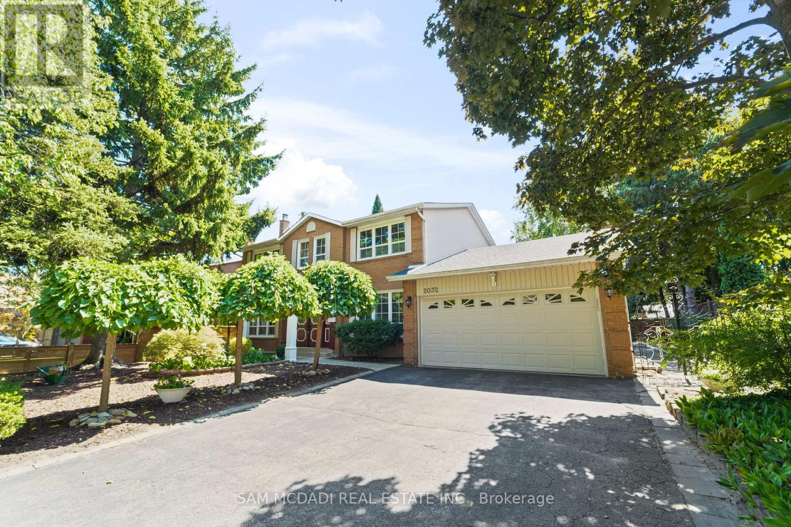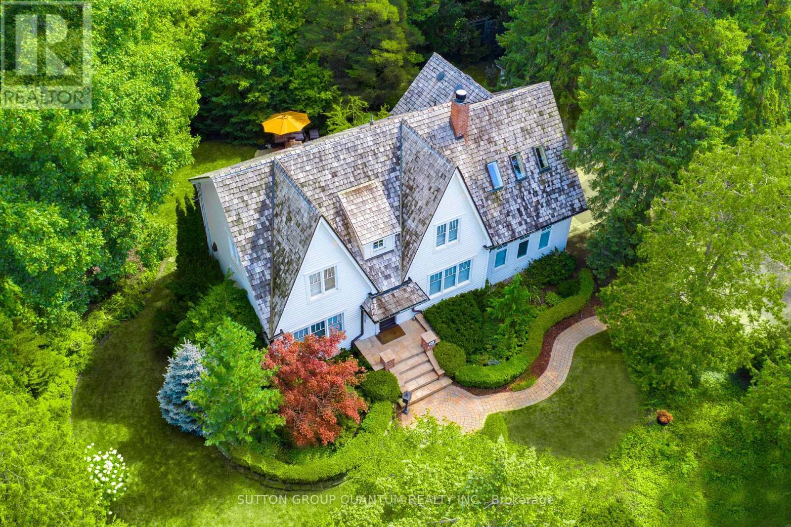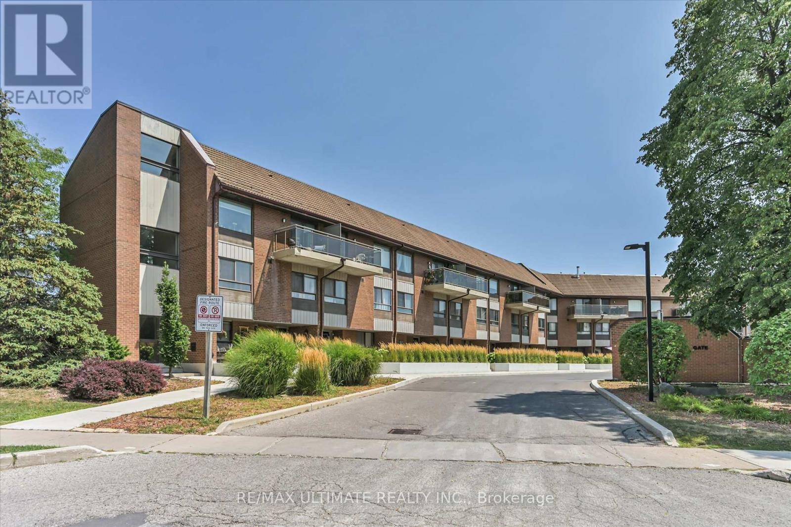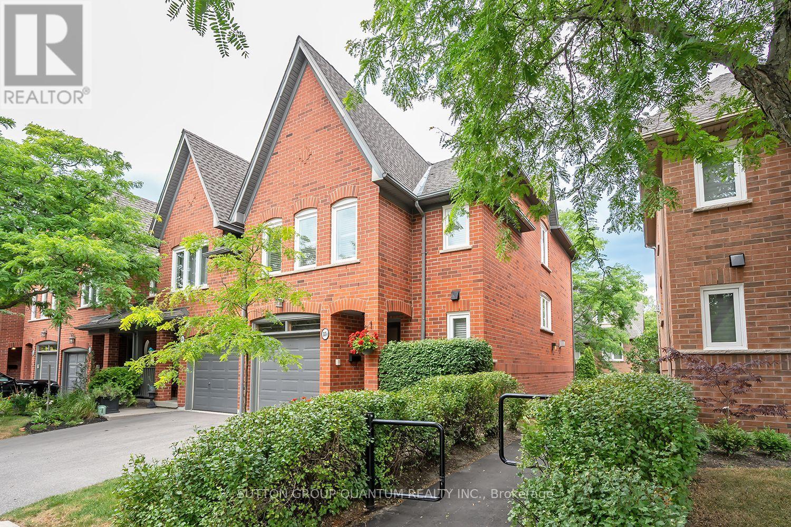- Houseful
- ON
- Mississauga
- Sheridan
- 2579 Kenna Ct
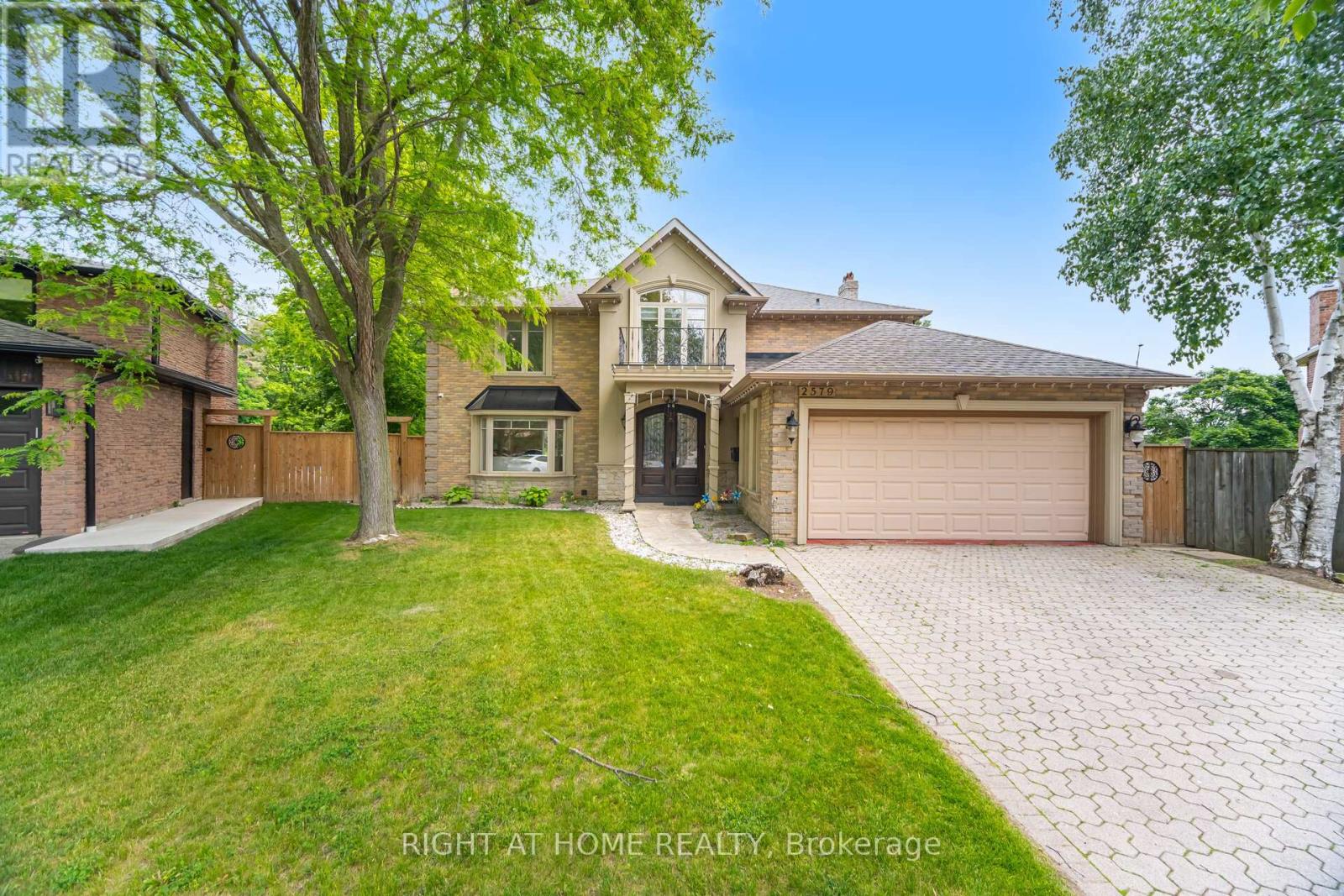
Highlights
Description
- Time on Housefulnew 6 days
- Property typeSingle family
- Neighbourhood
- Median school Score
- Mortgage payment
Amazing House! Fully Renovated From Top To Bottom, Located In Sheridan Homelands, On A Quiet Court With A Huge Pie Shaped Lot. This impressive home features nearly 4,000 Sqft of living space including a fully finished basement, Stunning Kitchen, New Appliances; Granite Counter Tops, Breakfast Bar, Wine Fridge And Walk-Out To Patio. Open Concept Sunken Family Room With Fireplace. Updated Pot Lighting, Crown Molding, 4 Custom Bathrooms, And Hardwood Floors Throughout. Updated Spiral Staircase With Wrought Iron Spindles. Master Bedroom Retreat With Double Door Entry, Walk-In Closet With Organizers And A 5 Piece En-Suite With Jacuzzi Tub, His And Her Sinks And A Huge Walk-In Shower. Finished Basement With Wet Bar, 5th Bedroom, And A 3 Piece Bath. Quiet - Child Safe Cul De Sac. Huge Private Lot, Approx. (.36 Acres). Ideal Backyard To Install A Full Sized Pool And More. Driveway Can Accommodate 5 Cars Credit Valley Flagstone Pathway. close to shopping ; Hospital and transportation; Check Virtual tour! (id:63267)
Home overview
- Cooling Central air conditioning
- Heat source Natural gas
- Heat type Forced air
- Sewer/ septic Sanitary sewer
- # total stories 2
- # parking spaces 7
- Has garage (y/n) Yes
- # full baths 3
- # half baths 1
- # total bathrooms 4.0
- # of above grade bedrooms 6
- Flooring Hardwood
- Subdivision Sheridan
- Lot size (acres) 0.0
- Listing # W12226367
- Property sub type Single family residence
- Status Active
- 3rd bedroom 3.86m X 3.63m
Level: 2nd - Primary bedroom 5.54m X 3.73m
Level: 2nd - 2nd bedroom 4.06m X 3.64m
Level: 2nd - 4th bedroom 4.77m X 3.86m
Level: 2nd - Recreational room / games room 7.88m X 4.77m
Level: Basement - Exercise room 5.14m X 3.21m
Level: Basement - 5th bedroom 3.6m X 3.04m
Level: Basement - Bedroom 3.05m X 3.7m
Level: Basement - Living room 5.05m X 4.44m
Level: Ground - Family room 5.36m X 3.4m
Level: Ground - Eating area 3.4m X 2.71m
Level: Ground - Kitchen 3.4m X 3.23m
Level: Ground - Dining room 3.66m X 3.4m
Level: Ground
- Listing source url Https://www.realtor.ca/real-estate/28480366/2579-kenna-court-mississauga-sheridan-sheridan
- Listing type identifier Idx

$-5,333
/ Month

