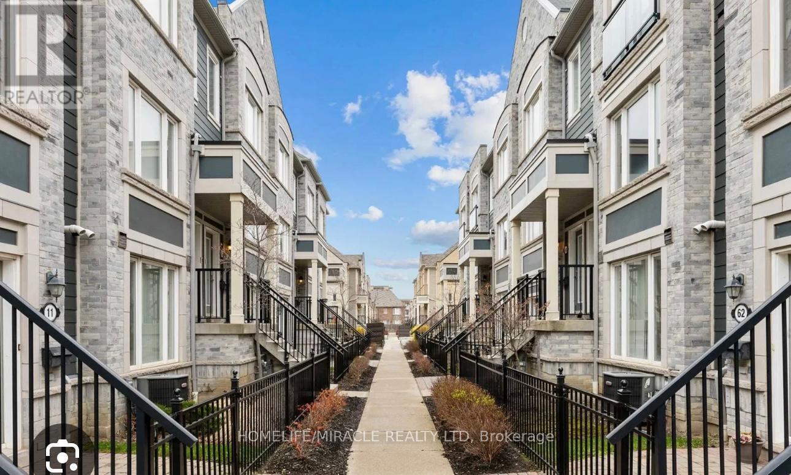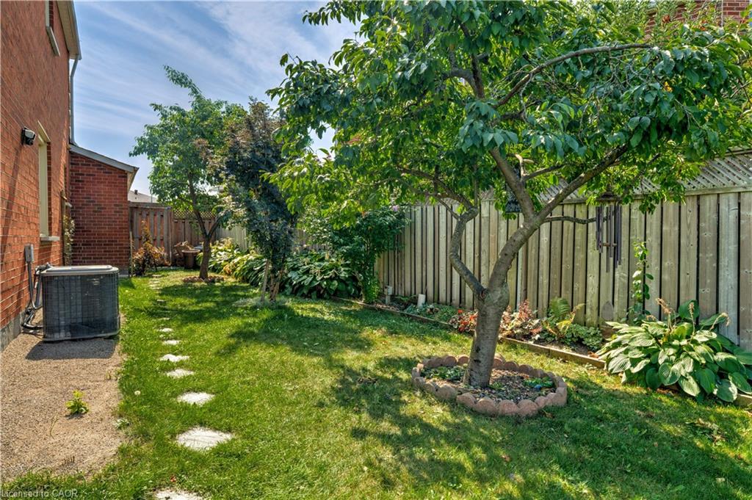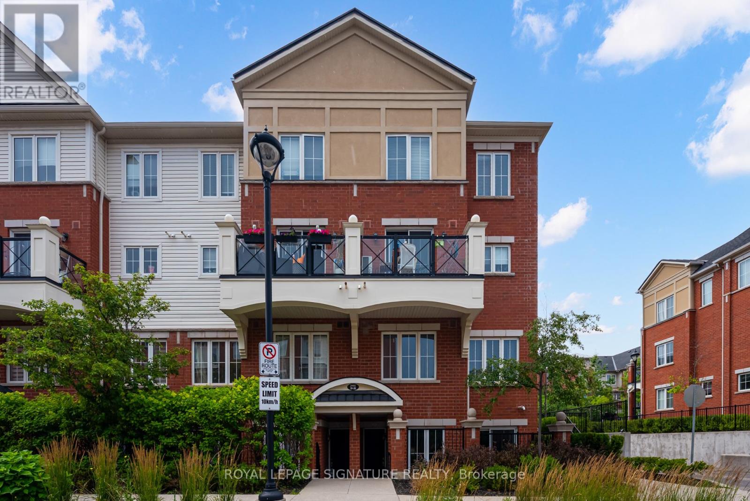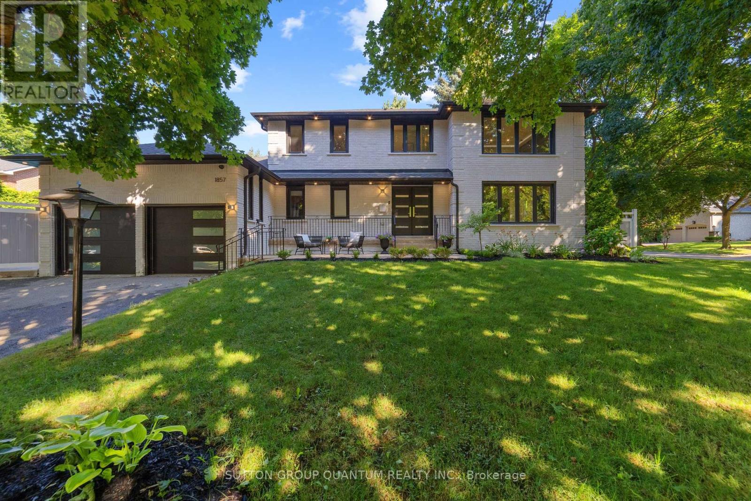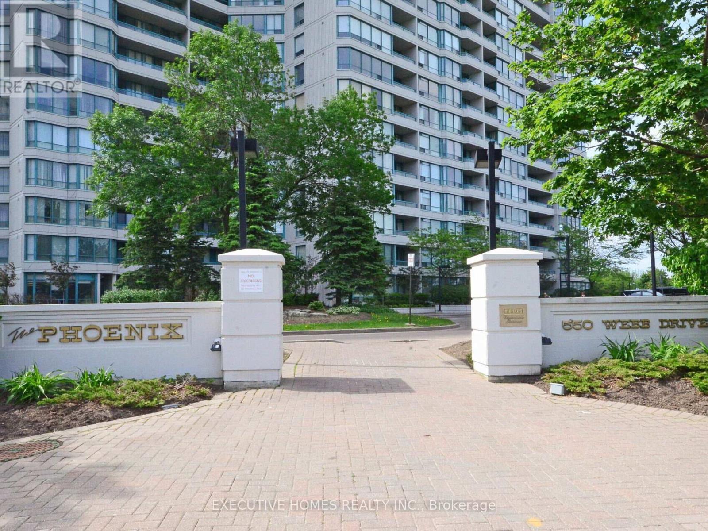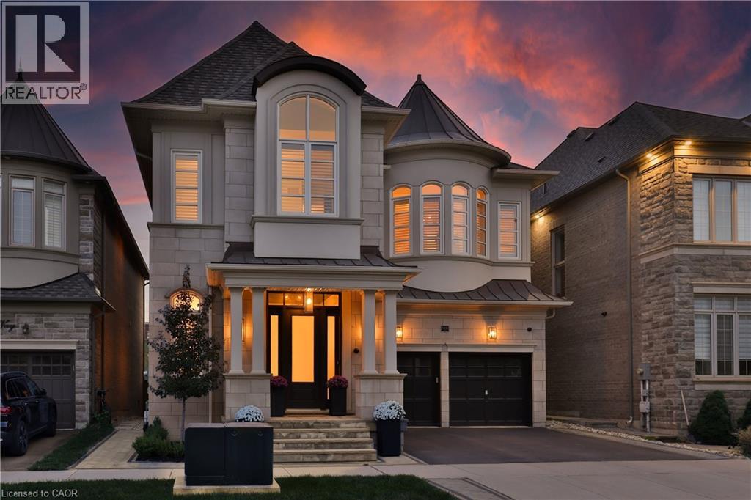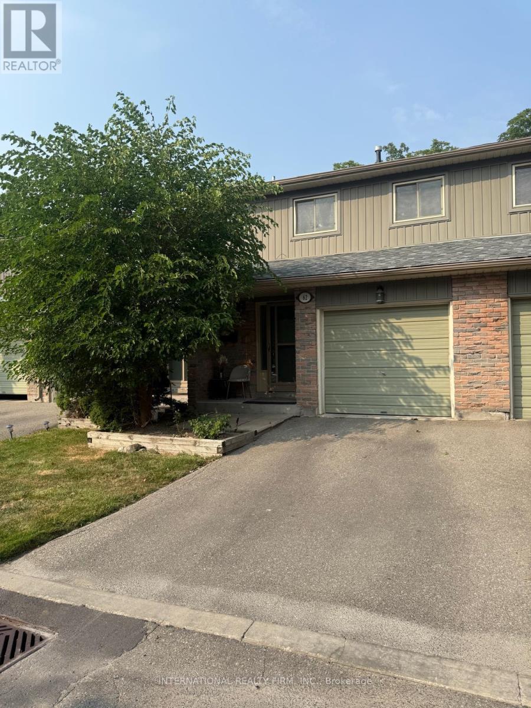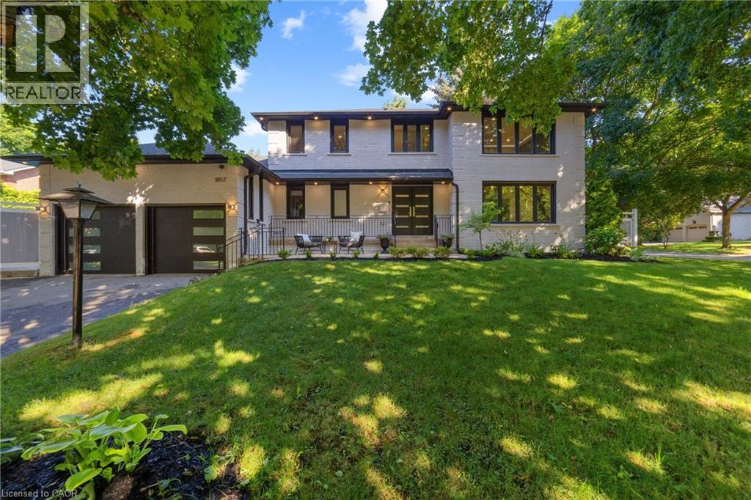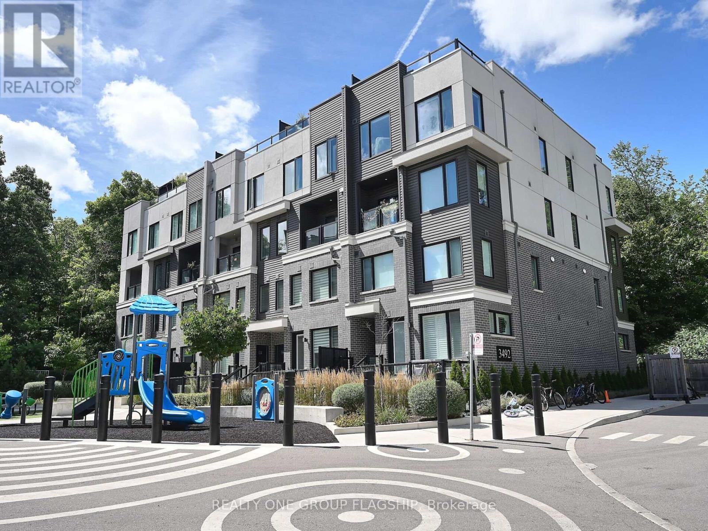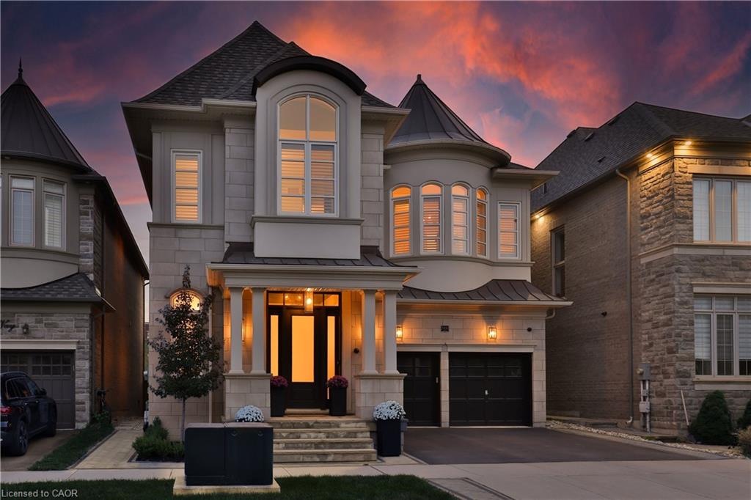- Houseful
- ON
- Mississauga
- Central Erin Mills
- 2587 Credit Valley Rd
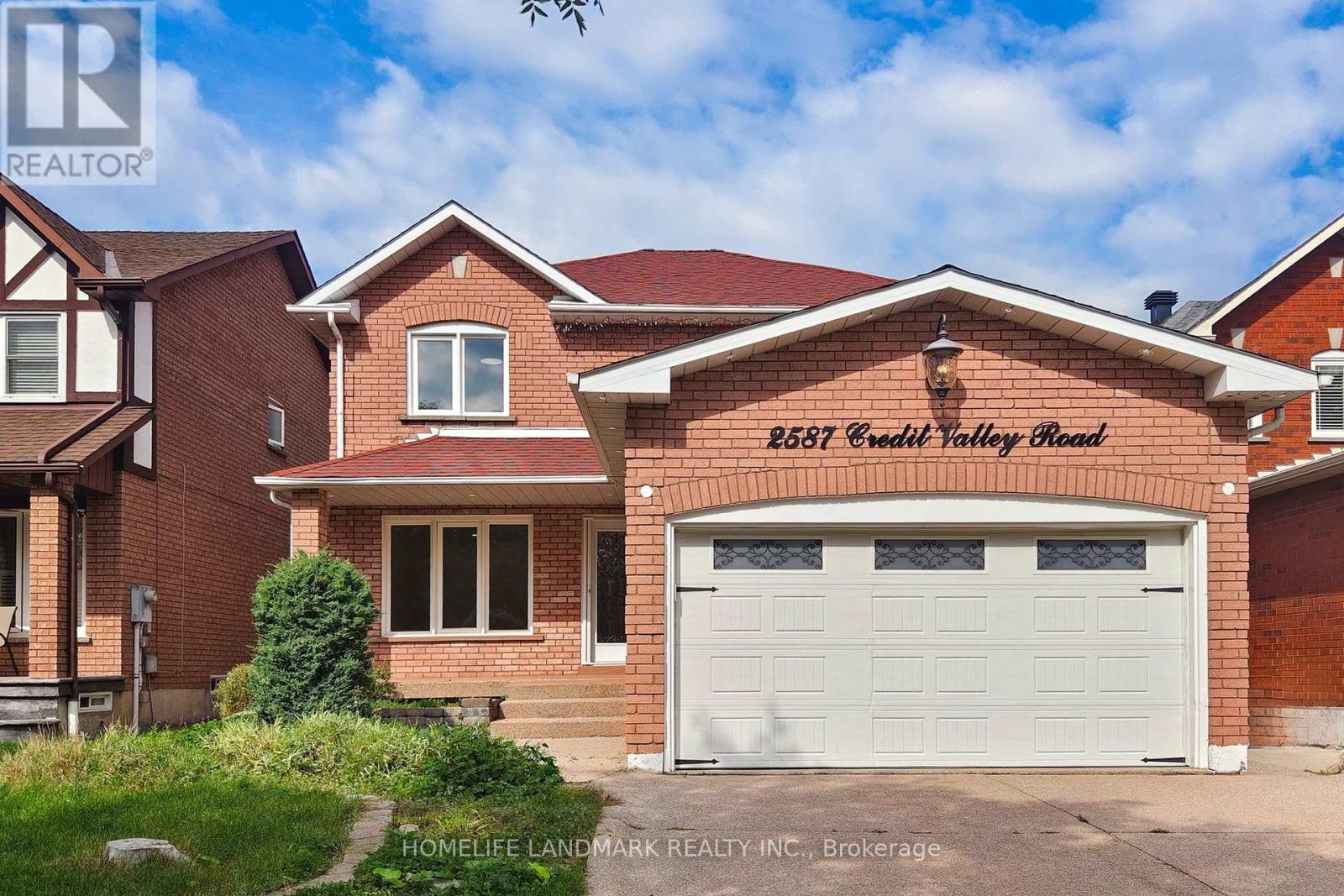
Highlights
Description
- Time on Housefulnew 11 hours
- Property typeSingle family
- Neighbourhood
- Median school Score
- Mortgage payment
Desirable And Highly Sought-After Family-Friendly Erin Mills Location. A Place To Grow Your Family, To Help Extended Family And To Set Roots. This House was renovated from the top to bottom in 2021. The renovated gourmet kitchen is a chef's dream, showcasing quartz countertops, premium built-in stainless steel appliances, breakfast bar, and dining area with walkout to the backyard. Upstairs, the oversized primary retreat offers Customized build-in closet, and a spa-inspired four-piece ensuite complete with double sinks and a tub. The Second Bedroom also has its own ensuite, Two additional bedrooms and a four-piece bathroom with double sinks provide ample space for a growing family. The professionally finished legal basement adds incredible versatility with an oversized living room, kitchen, three-piece bathroom, two bedrooms and abundant storage. Step outside to your private backyard oasis featuring an exquisite landscaping. This Well Maintained, Oversized Home Is Perfectly Positioned Near Schools (Top Ranked John Fraser Secondary, Gonzaga H.S, Thomas M.S, Divine Mercy & Credit Valley P.S), Shopping (Erin Mills Town Centre), Hospital (Credit Valley), And Library. Easy Access To Highways 403/401/407. Only 25 Minutes To Downtown To & Airport. (id:63267)
Home overview
- Cooling Central air conditioning
- Heat source Natural gas
- Heat type Forced air
- Sewer/ septic Sanitary sewer
- # total stories 2
- # parking spaces 3
- Has garage (y/n) Yes
- # full baths 4
- # half baths 1
- # total bathrooms 5.0
- # of above grade bedrooms 6
- Flooring Laminate, hardwood
- Subdivision Central erin mills
- Directions 2174902
- Lot size (acres) 0.0
- Listing # W12414072
- Property sub type Single family residence
- Status Active
- 2nd bedroom 4.88m X 3.01m
Level: 2nd - Primary bedroom 6.13m X 3.41m
Level: 2nd - 4th bedroom 3.63m X 3.19m
Level: 2nd - 3rd bedroom 3.34m X 3.02m
Level: 2nd - Bedroom 4.35m X 3.06m
Level: Basement - Bedroom 5.02m X 3.06m
Level: Basement - Kitchen 4.45m X 4.43m
Level: Basement - Living room 5.36m X 2.95m
Level: Basement - Kitchen 6.06m X 3.48m
Level: Ground - Dining room 4.69m X 3.16m
Level: Ground - Living room 5.2m X 2.59m
Level: Ground - Family room 5.45m X 3.01m
Level: Ground
- Listing source url Https://www.realtor.ca/real-estate/28885758/2587-credit-valley-road-mississauga-central-erin-mills-central-erin-mills
- Listing type identifier Idx

$-3,997
/ Month

