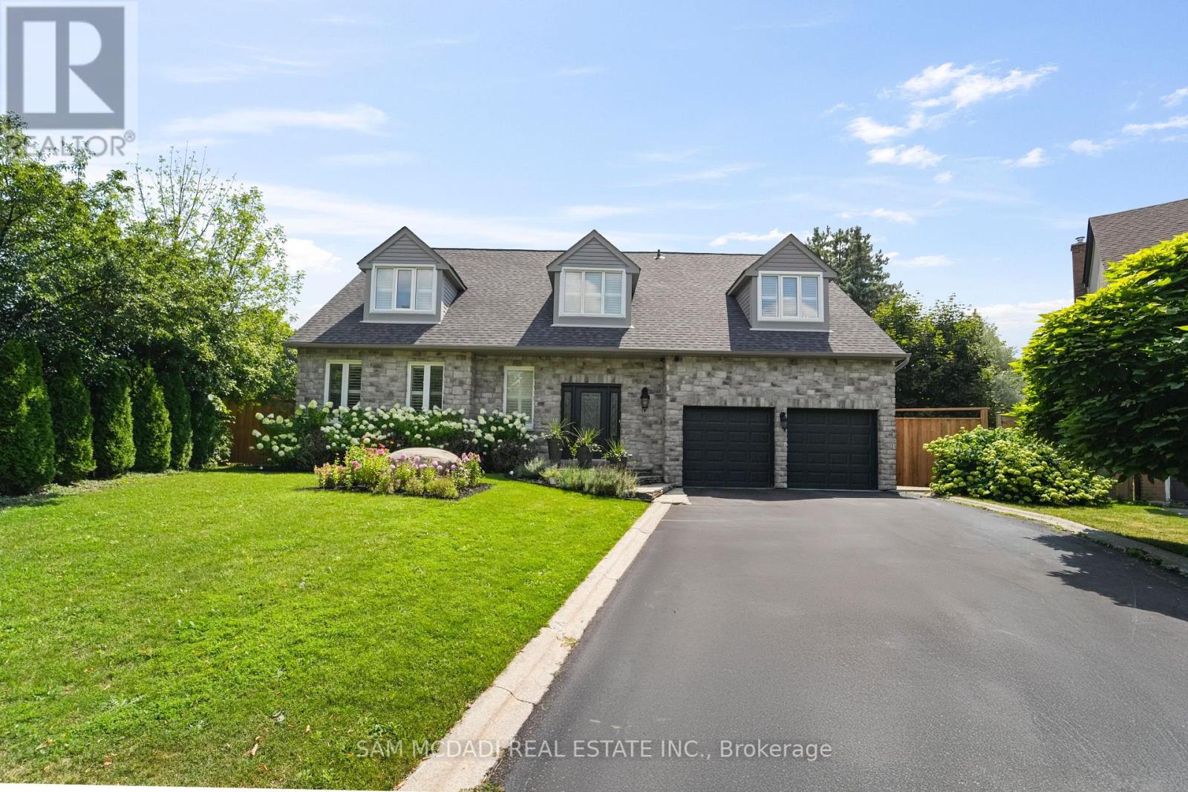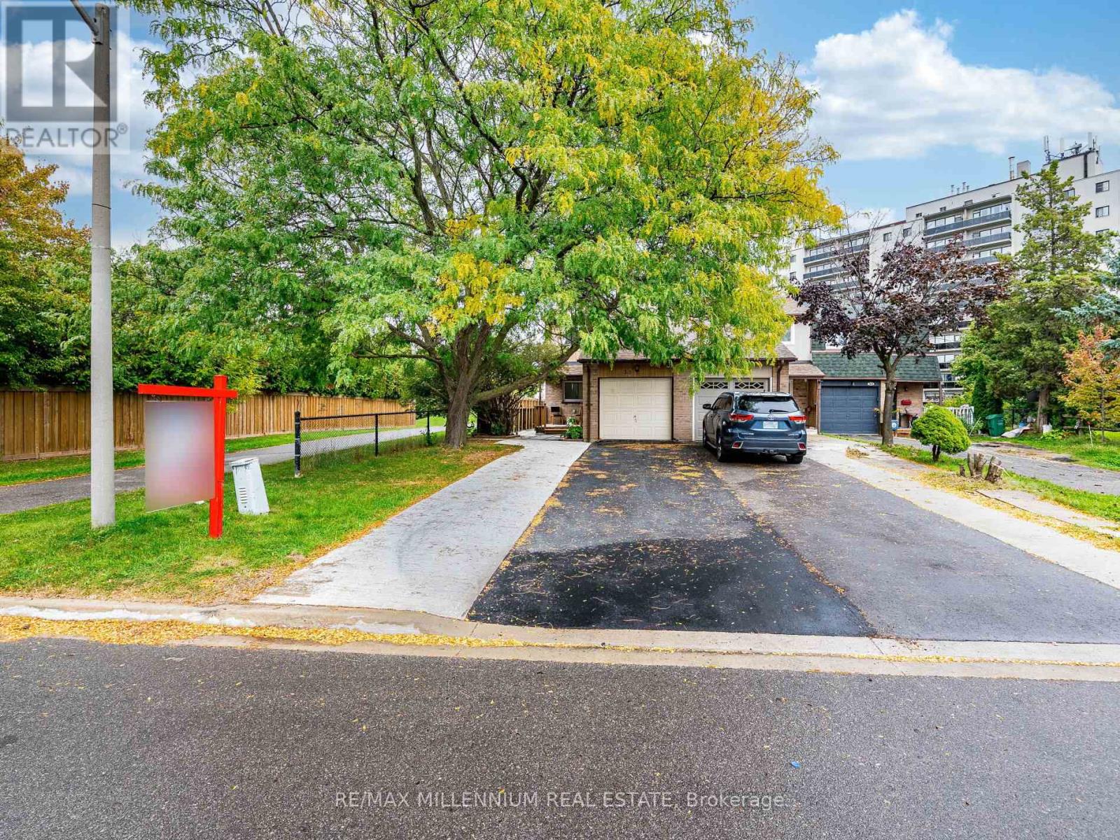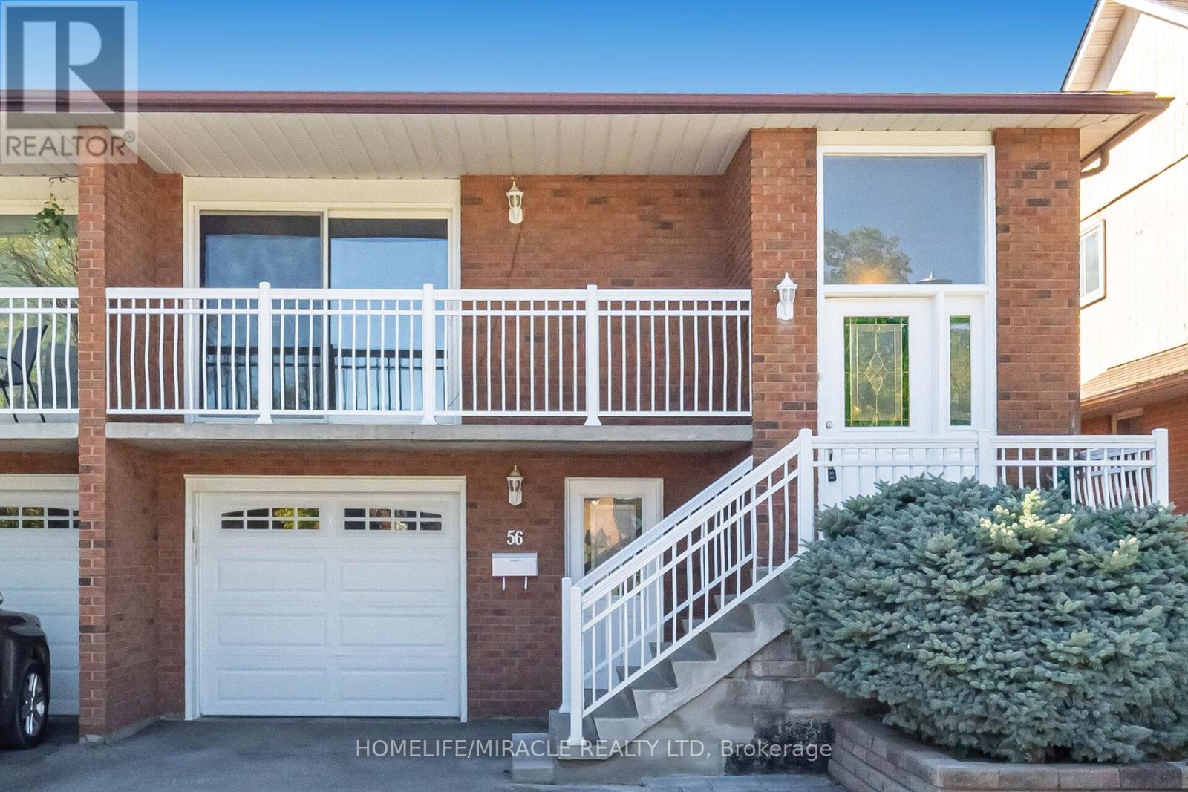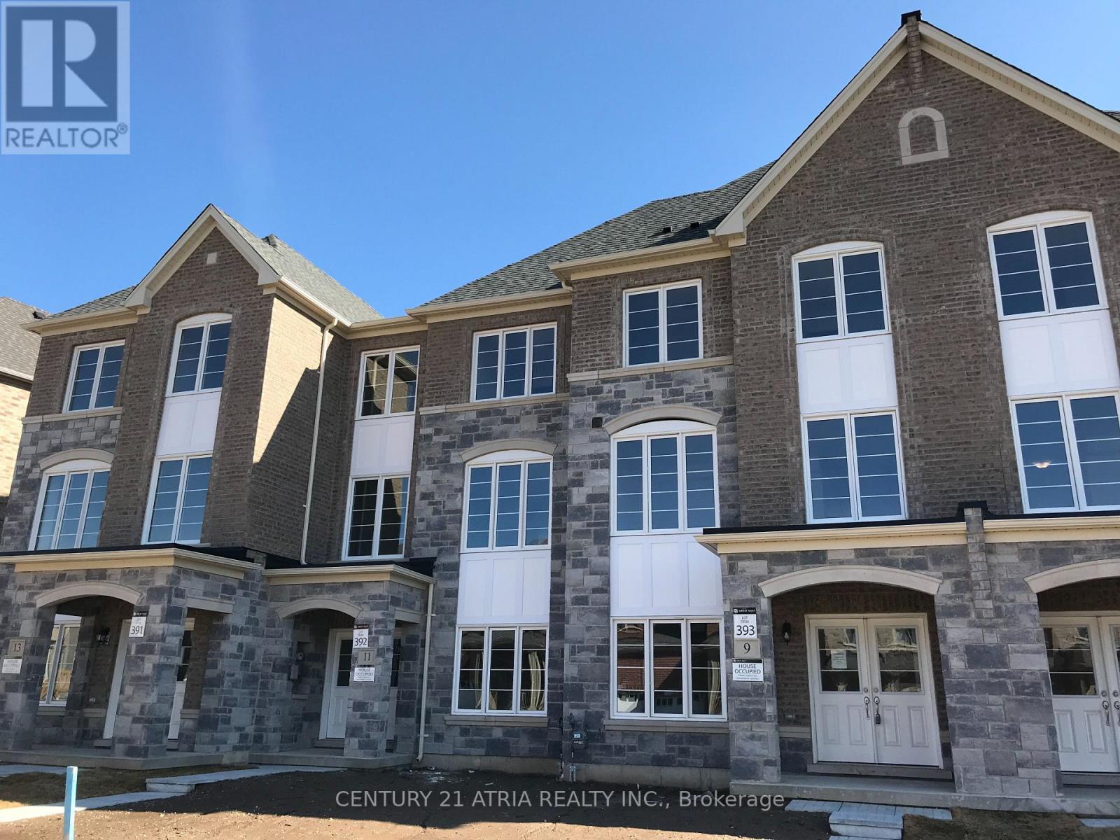- Houseful
- ON
- Mississauga
- Meadowvale
- 2592 Barrisdale Ct

Highlights
Description
- Time on Houseful14 days
- Property typeSingle family
- Neighbourhood
- Median school Score
- Mortgage payment
An Absolute Show Stopper! Rare opportunity to own this spectacular 4+1 bedroom, 5 bathroom executive detached home boasting 2953 sq.ft. above grade (4,279 total living space). Tucked away on a private, tree-lined cul-de-sac in one of Meadowvales most prestigious streets. Extensively renovated inside and out with approx. $600,000 in updates luxury living at its finest! (See attached feature sheet for full list of updates). Set on a massive irregular lot, professionally landscaped with cedar hedges, tiered flagstone steps, armour stone retaining walls, and a fenced backyard oasis featuring a large deck, privacy screens, outdoor kitchen/sitting area with lighting, hot tub, and retractable awningperfect for entertaining. Step into a grand 2-storey foyer with custom chandelier and open oak staircase with wrought iron balusters. Enjoy engineered hardwood, high-end lighting and pot lights throughout. The chefs custom kitchen impresses with a 14-ft island, 6 burner Viking gas range, True industrial fridge, double undermount freezer, dishwasher, industrial fan, bar/pantry with 2nd sink, and two mini fridges. Elegant dining room with coffered ceiling, refaced wood-burning fireplace, and walkout to deck. Family room features custom cabinetry, large windows, TV built-in, and gas Valor fireplace. Primary suite offers double walk-in closets, sitting area, and a spa-like 6-pc ensuite with custom 8-ft shower. 2nd bedroom has been transformed into a dream custom dressing room with private bath (convertible back to bedroom). Finished lower level includes a spacious rec room with bar, 5th bedroom and 3-pc bath. Exterior boasts stone cladding, vinyl siding, and black accents. Car lovers will appreciate the garage with lift (fits 3 cars), lock tile flooring, cabinetry, and total parking for 7 vehicles. Dont miss this one-of-a-kind luxury home in an exclusive neighbourhood! (id:63267)
Home overview
- Cooling Central air conditioning
- Heat source Natural gas
- Heat type Forced air
- Sewer/ septic Sanitary sewer
- # total stories 2
- # parking spaces 7
- Has garage (y/n) Yes
- # full baths 3
- # half baths 2
- # total bathrooms 5.0
- # of above grade bedrooms 5
- Flooring Hardwood, laminate, concrete
- Has fireplace (y/n) Yes
- Subdivision Meadowvale
- Directions 2033174
- Lot size (acres) 0.0
- Listing # W12446728
- Property sub type Single family residence
- Status Active
- 3rd bedroom 3.69m X 4.65m
Level: 2nd - Primary bedroom 7.03m X 6.25m
Level: 2nd - 2nd bedroom 4.59m X 4.63m
Level: 2nd - 4th bedroom 3.67m X 3.54m
Level: 2nd - 5th bedroom 3.94m X 3.76m
Level: Lower - Recreational room / games room 6.59m X 6.24m
Level: Lower - Other 4.23m X 5.54m
Level: Lower - Pantry 4.28m X 2.05m
Level: Main - Kitchen 4.29m X 7.94m
Level: Main - Foyer 3.82m X 3.69m
Level: Main - Living room 6.64m X 4.89m
Level: Main - Dining room 4.34m X 5.15m
Level: Main
- Listing source url Https://www.realtor.ca/real-estate/28955692/2592-barrisdale-court-mississauga-meadowvale-meadowvale
- Listing type identifier Idx

$-5,304
/ Month












