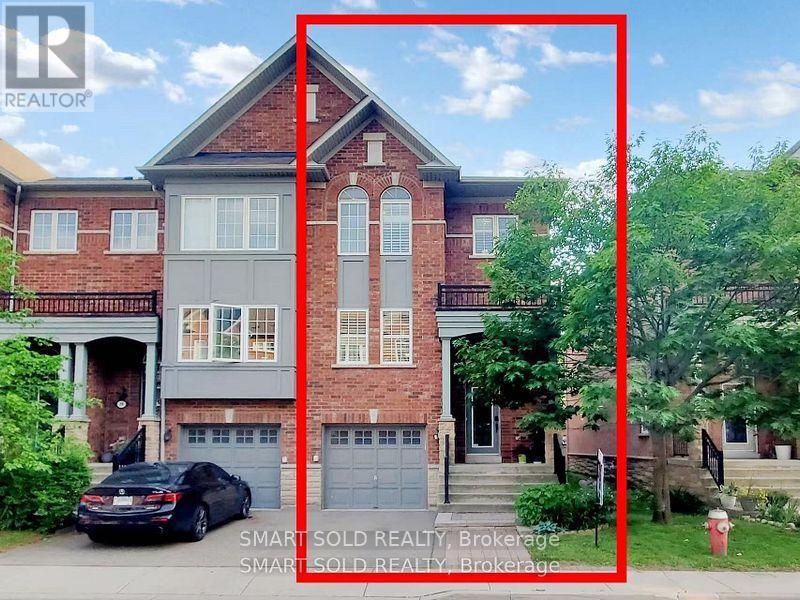- Houseful
- ON
- Mississauga
- Cooksville
- 26 230 Paisley Blvd W

26 230 Paisley Blvd W
26 230 Paisley Blvd W
Highlights
Description
- Time on Houseful48 days
- Property typeSingle family
- Neighbourhood
- Median school Score
- Mortgage payment
Stunning executive end-unit townhome!!! Backing directly onto Lummis Park!!! Over 2,000 sq. ft. of bright, open-concept living space!!! No rental Items in the house and everything bought out!!!! Located in a prime Mississauga location. This rare gem features hardwood floors throughout, 9 ceilings on the main level, and a spacious eat-in kitchen with granite countertops. Enjoy lush, tree-lined park views with no rear neighbours and the privacy only an end unit can provide. The upper level boasts three generous bedrooms, including a luxurious primary suite with a 5-piece ensuite, while the fully finished walkout basement offers a versatile rec room or guest suite with a full bath and direct access to a fenced backyard. Freshly painted with California shutters throughout, this move-in-ready home is steps to top schools, parks, Trillium Hospital, Square One, Cooksville GO, and major highways. A must-see opportunity! (id:63267)
Home overview
- Cooling Central air conditioning
- Heat source Natural gas
- Heat type Forced air
- # total stories 3
- Fencing Fenced yard
- # parking spaces 2
- Has garage (y/n) Yes
- # full baths 3
- # half baths 1
- # total bathrooms 4.0
- # of above grade bedrooms 4
- Flooring Hardwood
- Community features Pet restrictions
- Subdivision Cooksville
- View View
- Directions 2175063
- Lot size (acres) 0.0
- Listing # W12373242
- Property sub type Single family residence
- Status Active
- Dining room 7.27m X 3.28m
Level: 2nd - Eating area 2.67m X 2.56m
Level: 2nd - Kitchen 4.34m X 1m
Level: 2nd - Living room 8.14m X 3.55m
Level: 2nd - Primary bedroom 5.25m X 5.74m
Level: 3rd - 3rd bedroom 3.94m X 2m
Level: 3rd - 2nd bedroom 4m X 2.7m
Level: 3rd - Family room 6.58m X 5.23m
Level: Ground
- Listing source url Https://www.realtor.ca/real-estate/28797366/26-230-paisley-boulevard-w-mississauga-cooksville-cooksville
- Listing type identifier Idx

$-2,236
/ Month












