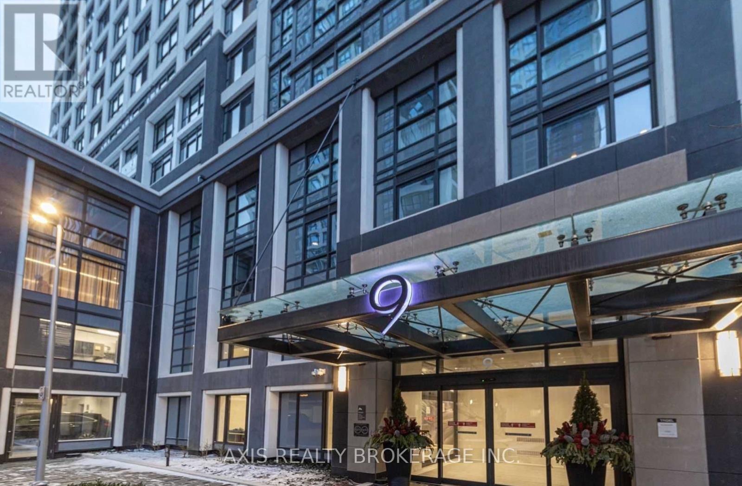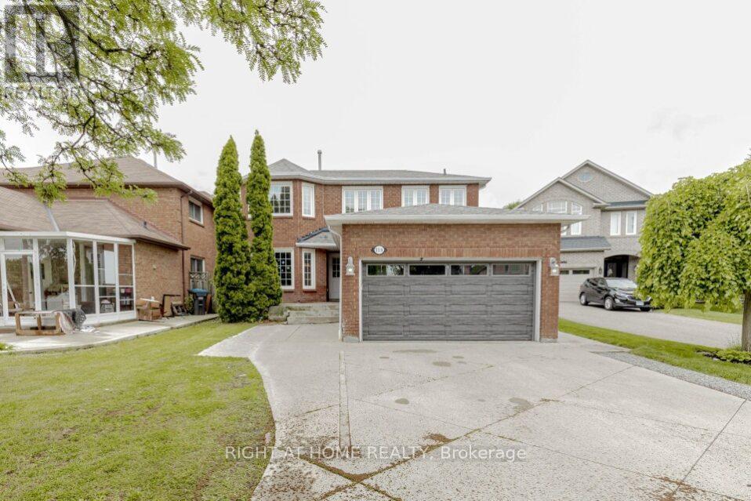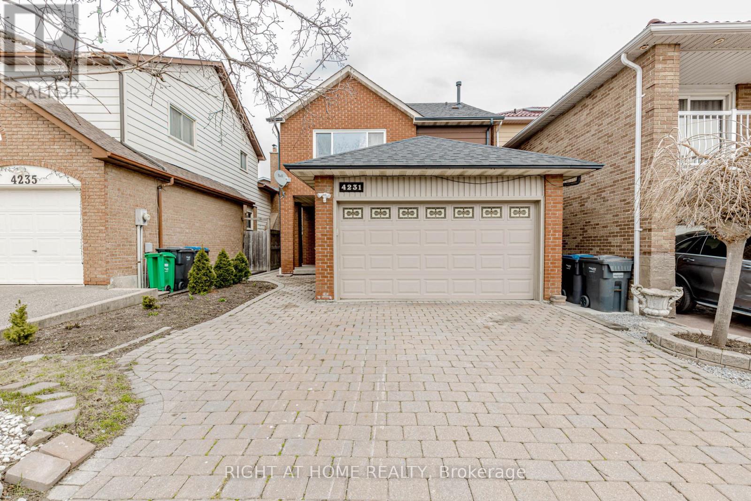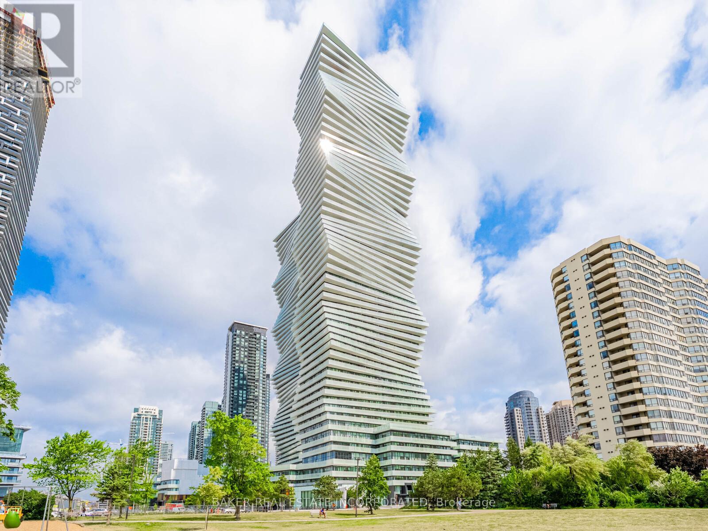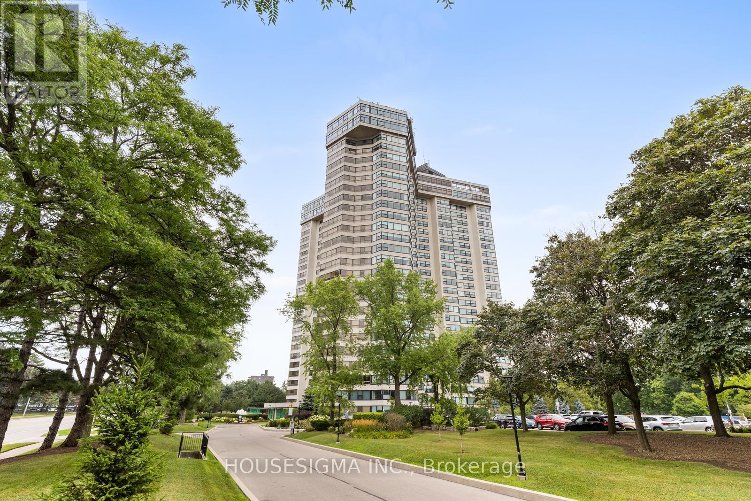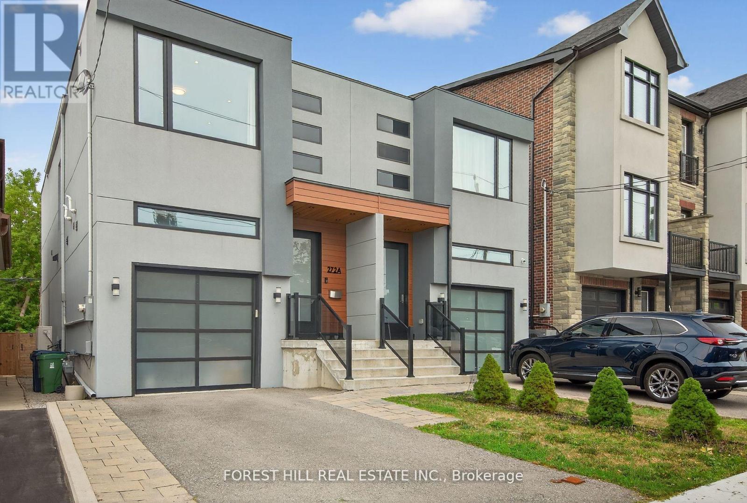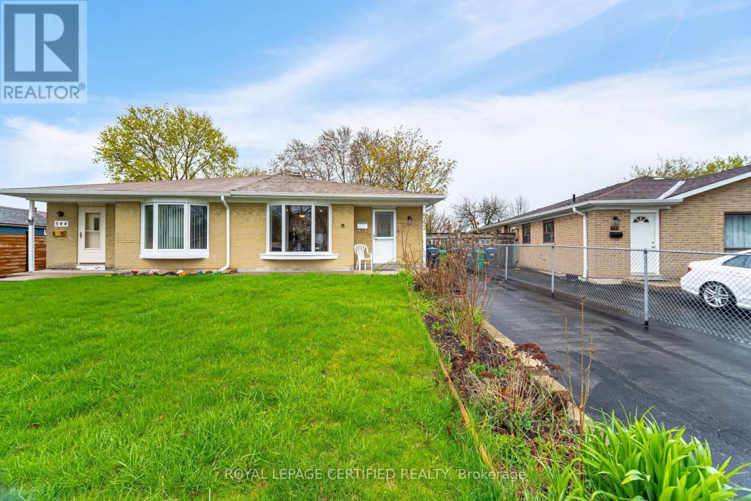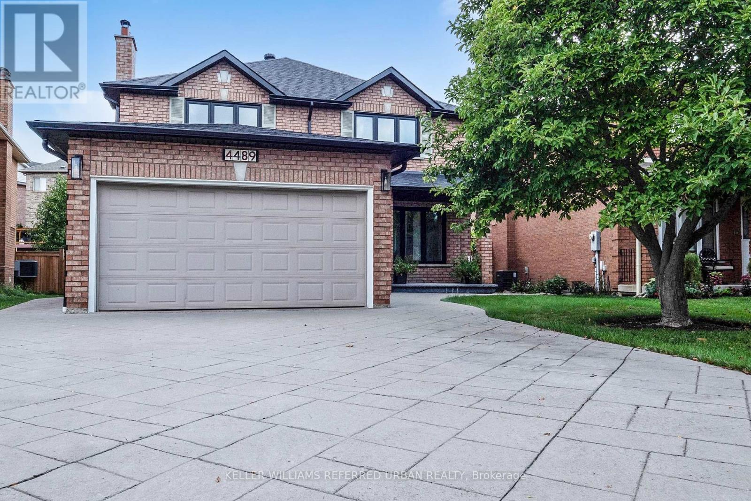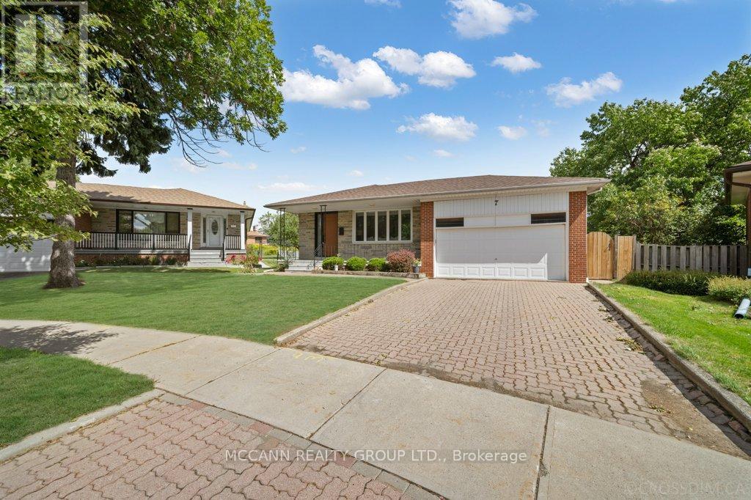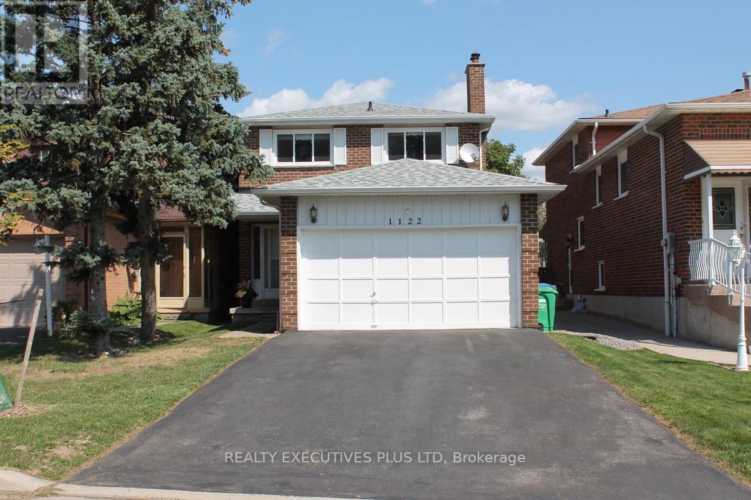- Houseful
- ON
- Mississauga
- Rathwood
- 26 4165 Fieldgate Dr
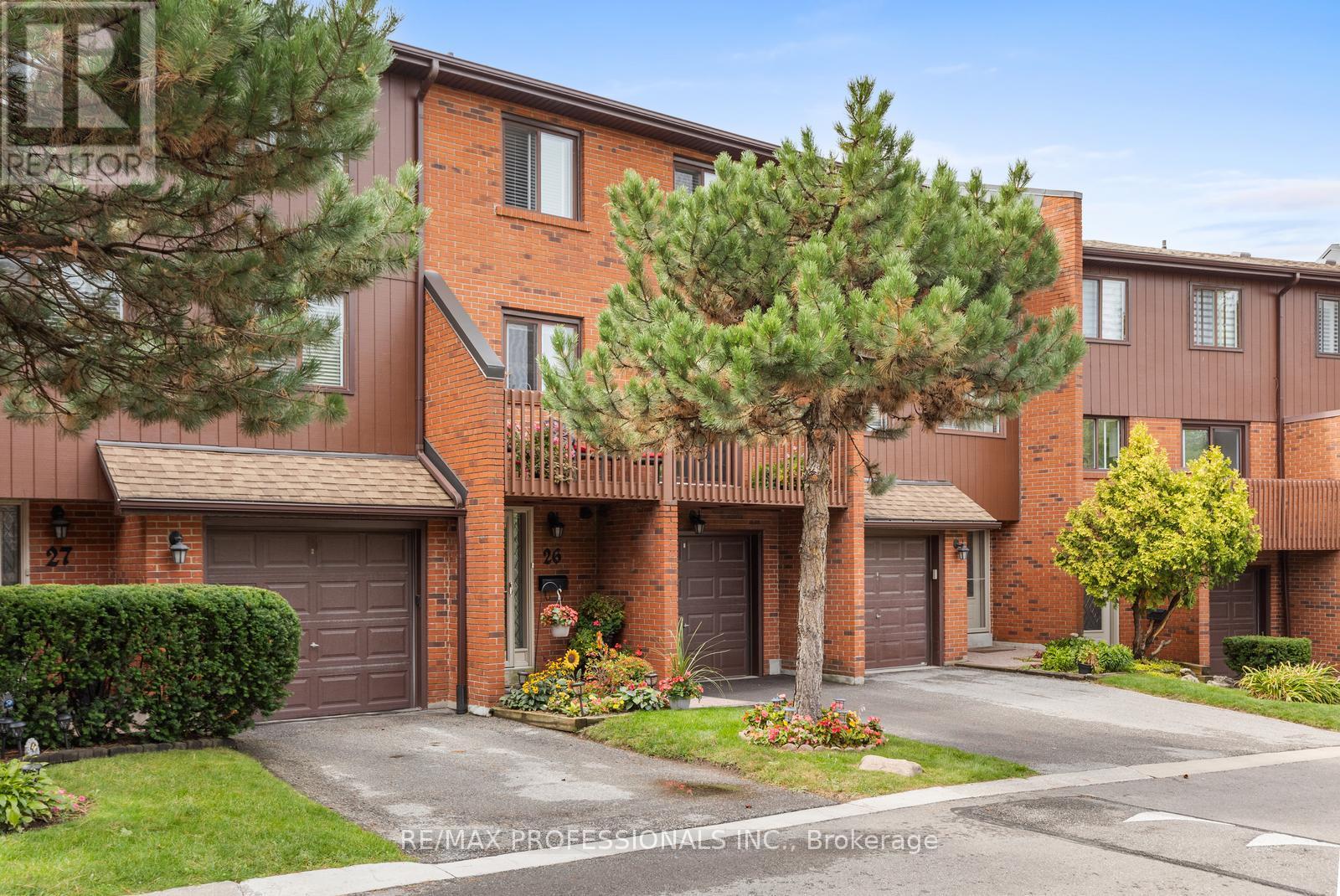
Highlights
Description
- Time on Housefulnew 32 hours
- Property typeSingle family
- Neighbourhood
- Median school Score
- Mortgage payment
Welcome to this beautifully renovated 3-bedroom, 3-bathroom townhouse in one of Mississauga's most sought-after communities. Thoughtfully designed with both style and function in mind, this home is filled with natural light and modern finishes that create a warm and inviting atmosphere. The heart of the home is the updated kitchen, perfect for those who love to cook, bake, and entertain. Featuring a convenient coffee bar, generous counter space, and quality finishes: it offers everything you need to enjoy both everyday meals and special occasions. From here, step directly onto a rarely offered, oversized balcony larger than most in the complex, ideal for morning coffee, casual dining, or simply relaxing outdoors. The main floor's open-concept design provides a bright and welcoming flow. The living room is spacious and comfortable, anchored by a cozy gas fireplace and highlighted by a walkout to the private backyard: a perfect extension of the living space where you can garden, entertain guests, or unwind in the fresh air. A powder room is conveniently located on the foyer level, making it perfect for guests. Upstairs, three well-sized bedrooms provide plenty of room for the whole family. The primary retreat is a peaceful escape, offering an updated ensuite and a walk-in closet. The home has the option for central vacuum already roughed in and a high efficiency furnace (2019). With a garage and driveway parking, there's room for multiple vehicles and additional storage. Surrounded by excellent schools, parks, shopping, and convenient transit, this home combines comfort, style, and location. This beautiful home is a turnkey opportunity to enjoy modern living in a family-friendly neighbourhood. (id:63267)
Home overview
- Cooling Central air conditioning
- Heat source Natural gas
- Heat type Forced air
- # total stories 3
- # parking spaces 2
- Has garage (y/n) Yes
- # full baths 1
- # half baths 2
- # total bathrooms 3.0
- # of above grade bedrooms 3
- Flooring Ceramic, parquet, laminate
- Community features Pet restrictions
- Subdivision Rathwood
- Directions 2152284
- Lot size (acres) 0.0
- Listing # W12387750
- Property sub type Single family residence
- Status Active
- Dining room 3m X 4.11m
Level: 2nd - Sitting room 2.39m X 2.98m
Level: 2nd - Kitchen 3.07m X 3.8m
Level: 2nd - 3rd bedroom 2.81m X 3.83m
Level: 3rd - Bathroom 2.54m X 2.47m
Level: 3rd - 2nd bedroom 4.67m X 2.54m
Level: 3rd - Primary bedroom 4.23m X 3.36m
Level: 3rd - Bathroom 1.11m X 2.05m
Level: 3rd - Laundry 2.19m X 3.47m
Level: Basement - Recreational room / games room 4.55m X 4.24m
Level: Basement - Bathroom 0.94m X 1.9m
Level: Ground - Foyer 2.28m X 5.12m
Level: Ground - Living room 5.33m X 4.57m
Level: Ground
- Listing source url Https://www.realtor.ca/real-estate/28828628/26-4165-fieldgate-drive-mississauga-rathwood-rathwood
- Listing type identifier Idx

$-1,731
/ Month

