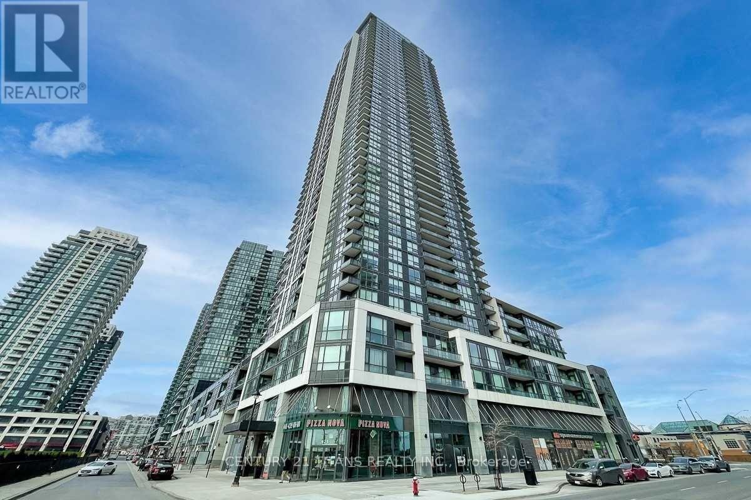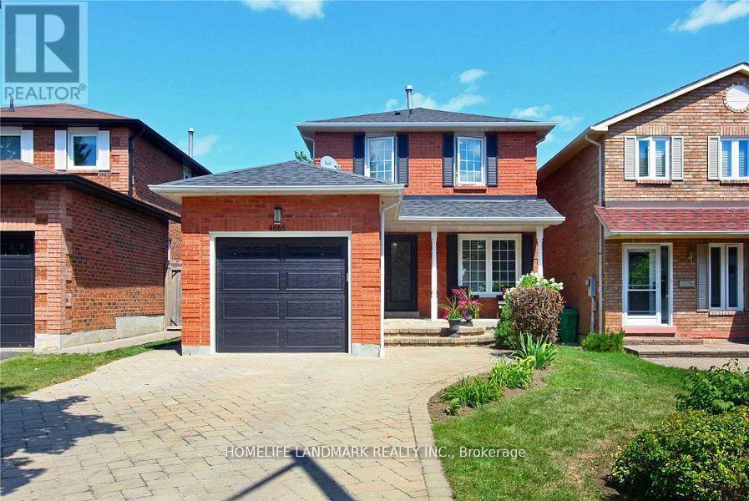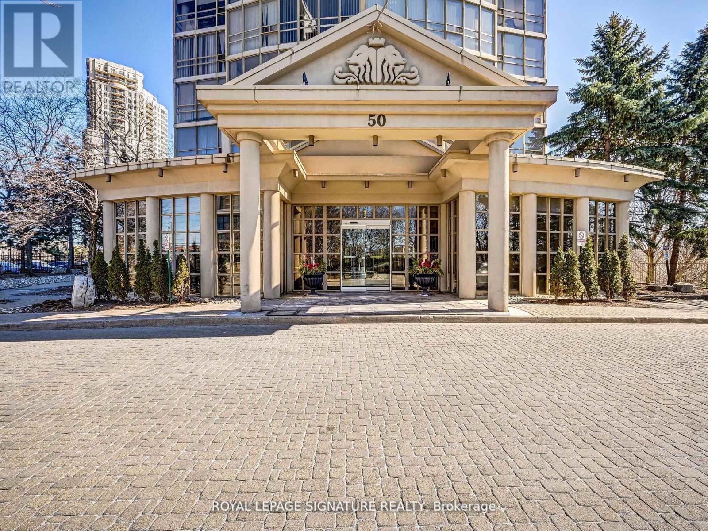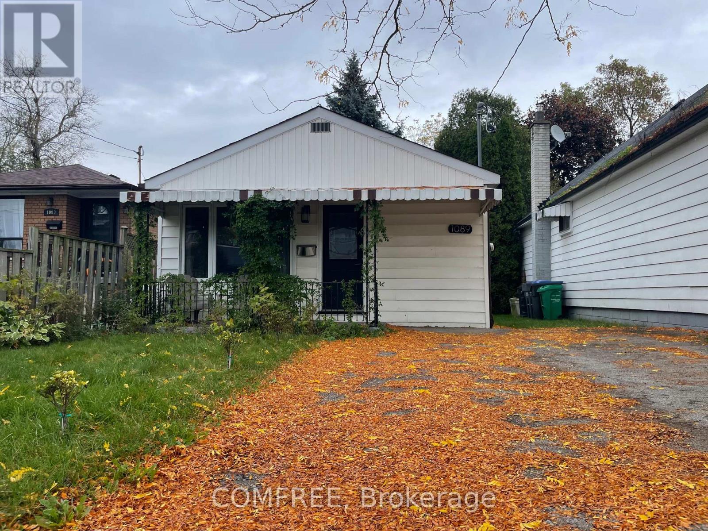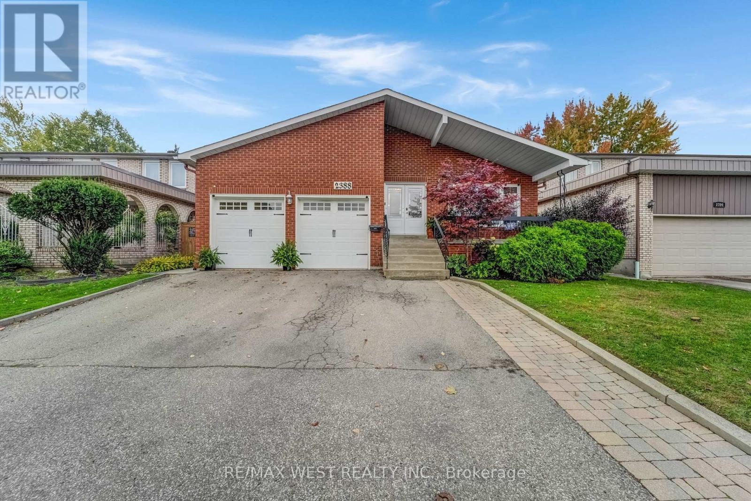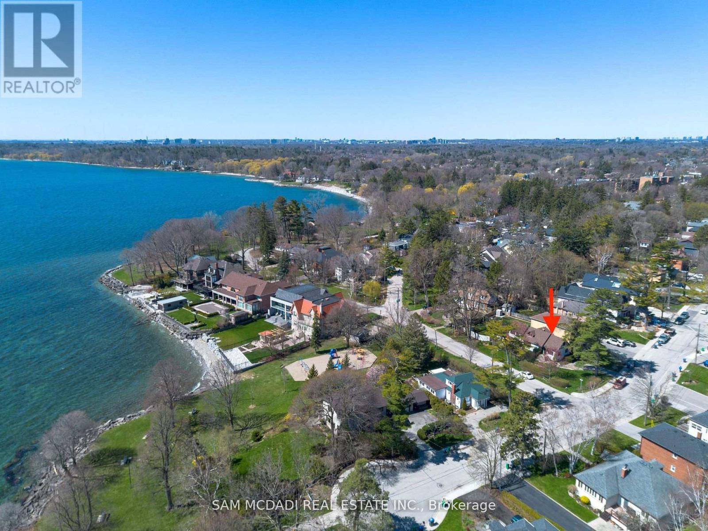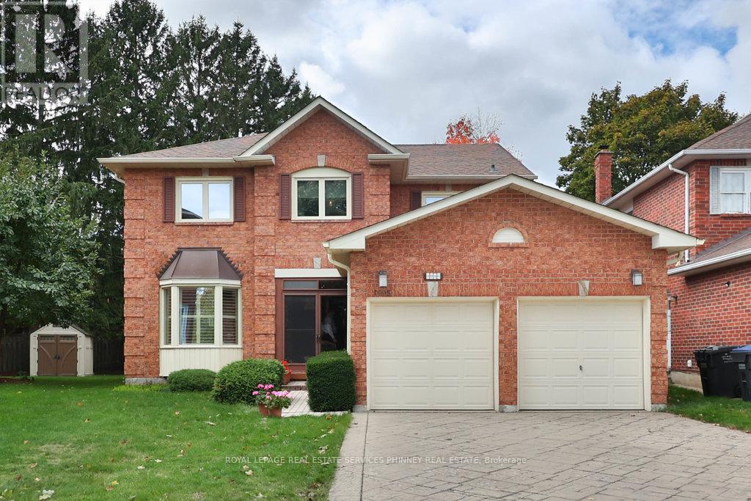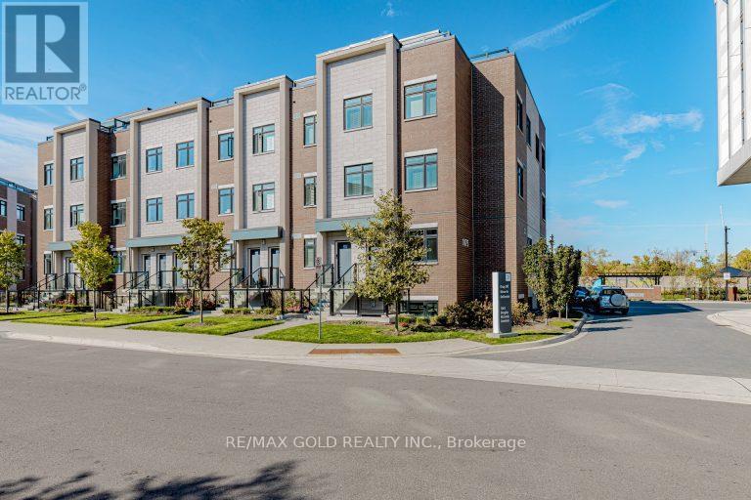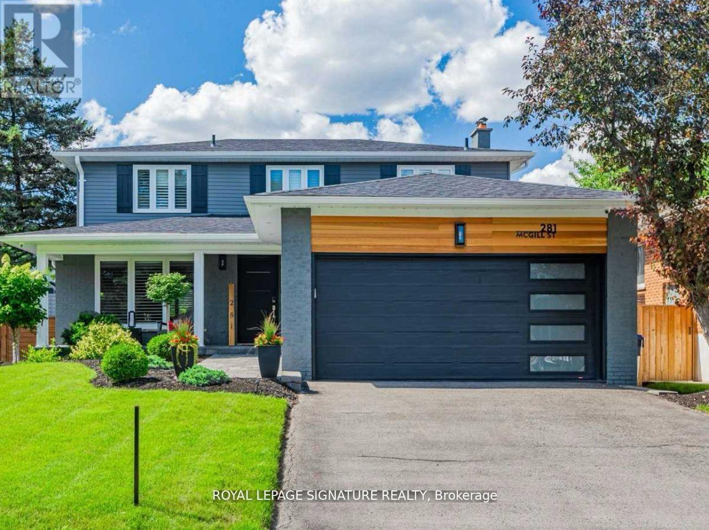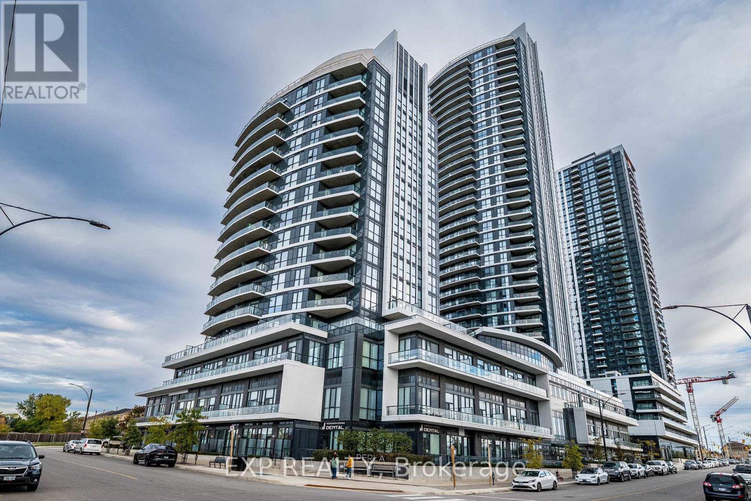- Houseful
- ON
- Mississauga
- Cooksville
- 260 Louis Dr
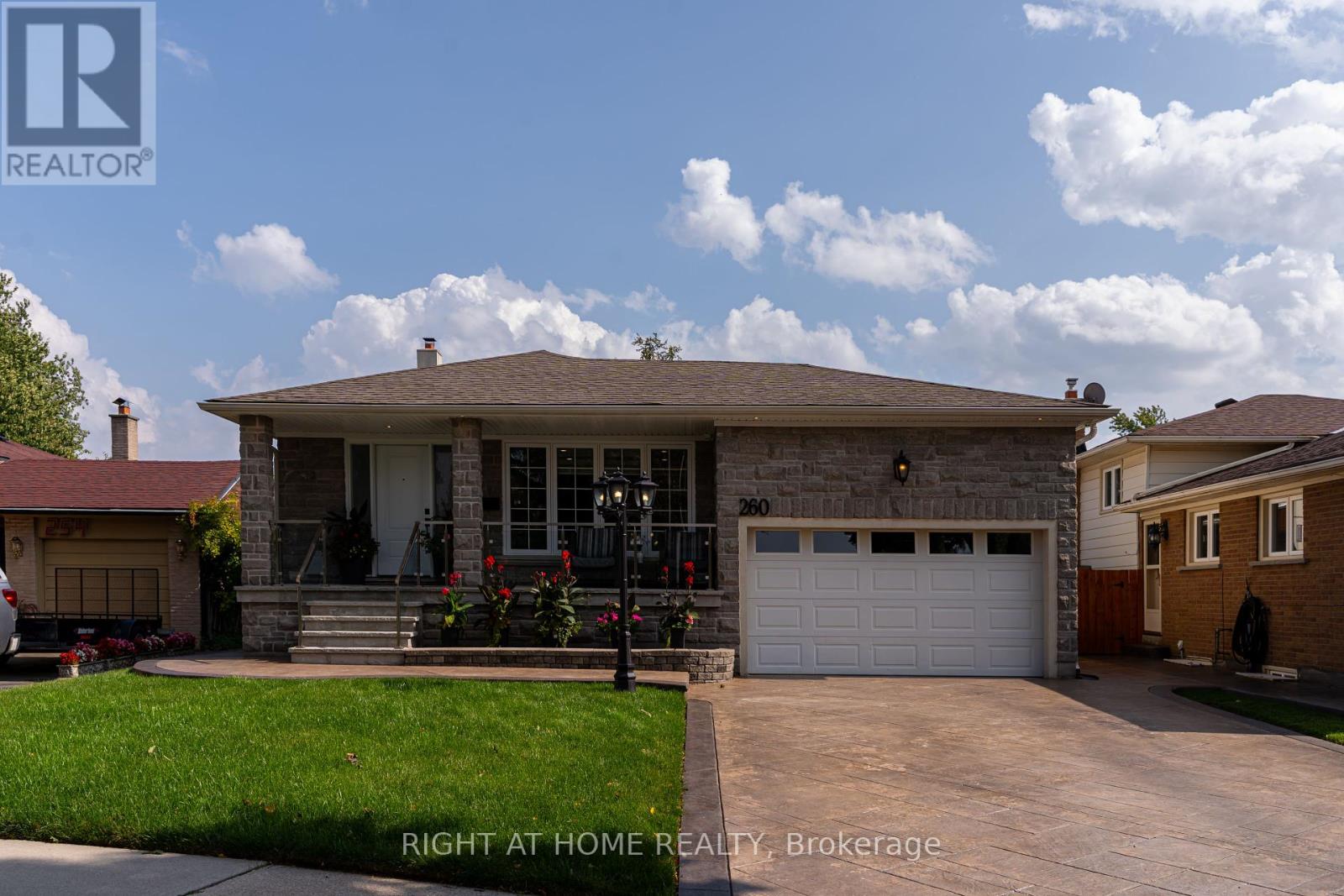
Highlights
Description
- Time on Houseful46 days
- Property typeSingle family
- Neighbourhood
- Median school Score
- Mortgage payment
Discover comfort, flexibility, and convenience in this 2500 sqft, 4-level backsplit. Tucked away on a tranquil cul-de-sac in Cooksville. Beautifully designed open-concept main floor features hardwood floors, pot lights, and a seamless flow through the combined living /dining area. The modern kitchen is a true showstopper with s.s appliances, a gas cooktop, centre island with eat-in area, and plenty of storage. A perfect blend of style and practicality. On the second floor, the primary bedroom boasts a walk-in closet and large window. While the second and third bedrooms each offer closets and natural light. The upgraded 4-piece bathroom with his-and-hers sinks completes this level. The third floor is highlighted by a large family room with a cozy fireplace, pot lights, and direct access to the backyard. This level also includes the 4th bedroom with a closet, window and a convenient 2-piece bathroom. The lower level provides additional living space with a rec room, a second kitchen with s.s appliances, 4-piece bathroom, and a laundry room ideal for extended family or in-law potential. Additional storage in crawl space. Step outside to the fabulous outdoor patio, where a stunning wood pergola with built-in pot lights creates the ultimate setting for entertaining or relaxing evenings. The home is also situated just steps to Gordon Lummis Park, schools, shopping, transit, and major highways. (403/401/QEW). Within walking distance to Trillium Hospital. Offering unbeatable accessibility. Don't let this Cooksville gem slip away. (id:63267)
Home overview
- Cooling Central air conditioning
- Heat source Natural gas
- Heat type Forced air
- Sewer/ septic Sanitary sewer
- Fencing Fully fenced, fenced yard
- # parking spaces 6
- Has garage (y/n) Yes
- # full baths 2
- # half baths 1
- # total bathrooms 3.0
- # of above grade bedrooms 4
- Flooring Hardwood
- Has fireplace (y/n) Yes
- Community features School bus
- Subdivision Cooksville
- Lot size (acres) 0.0
- Listing # W12390502
- Property sub type Single family residence
- Status Active
- 2nd bedroom 3.25m X 4.06m
Level: 2nd - Primary bedroom 3.82m X 4.05m
Level: 2nd - 3rd bedroom 2.82m X 2.97m
Level: 2nd - Kitchen 2.25m X 4.73m
Level: Basement - Recreational room / games room 4.13m X 3.39m
Level: Basement - Family room 3.81m X 7.12m
Level: In Between - 4th bedroom 3.23m X 3.72m
Level: In Between - Living room 3.64m X 3.64m
Level: Main - Kitchen 2.91m X 5.69m
Level: Main - Dining room 4.27m X 2.64m
Level: Main
- Listing source url Https://www.realtor.ca/real-estate/28834477/260-louis-drive-mississauga-cooksville-cooksville
- Listing type identifier Idx

$-4,768
/ Month

