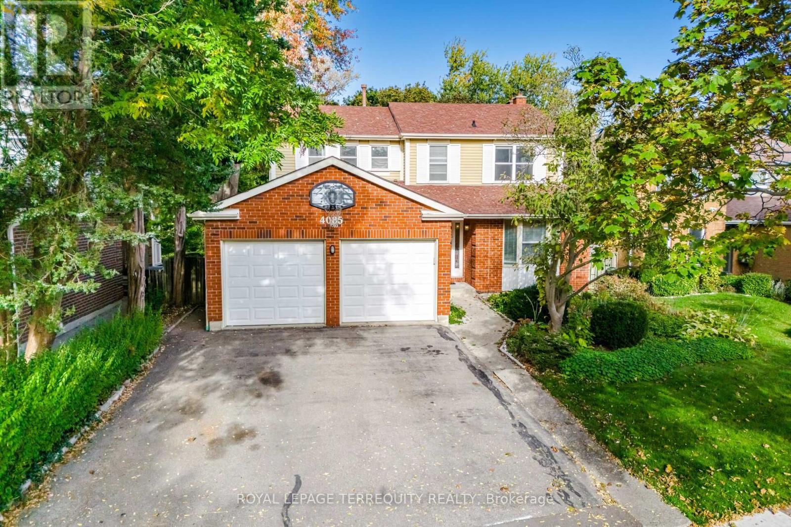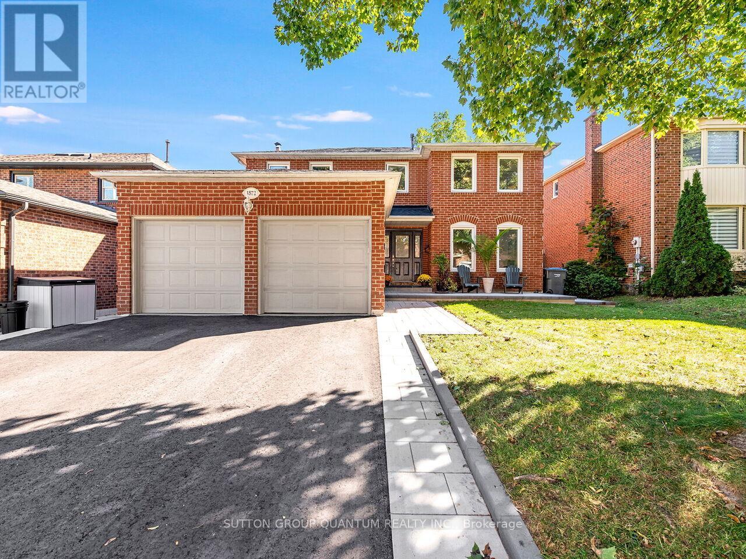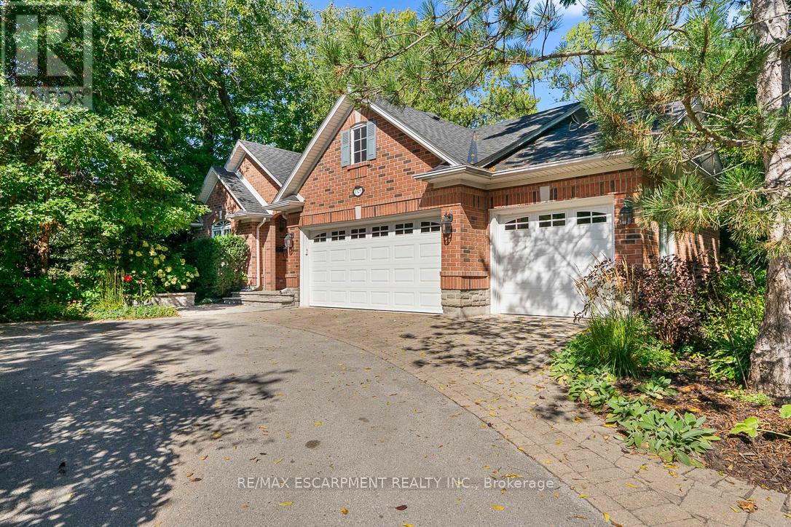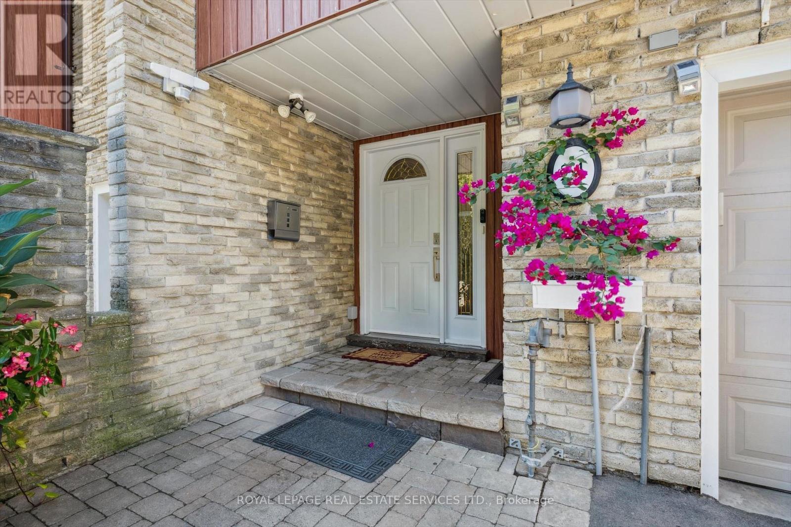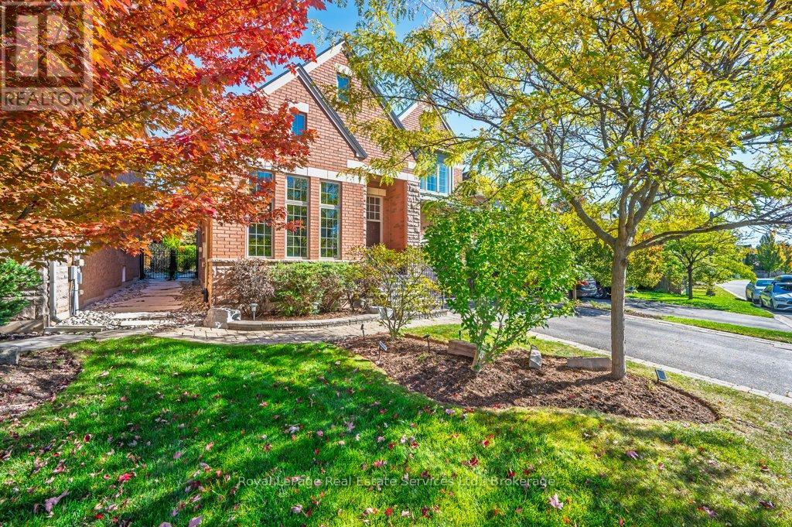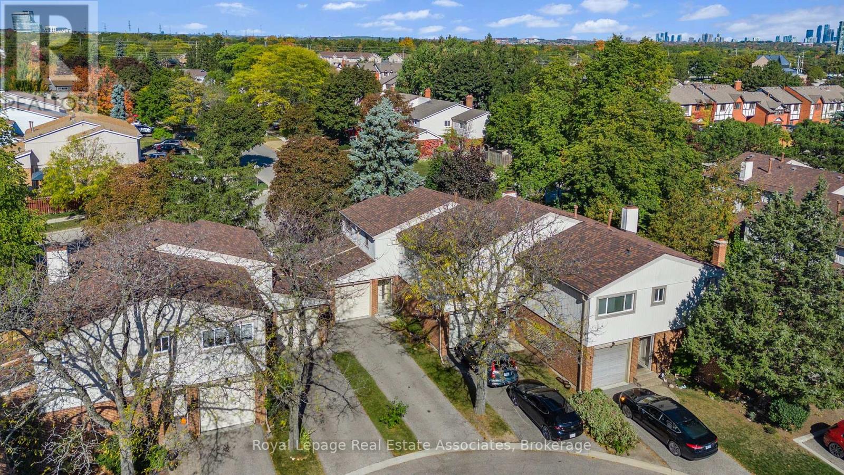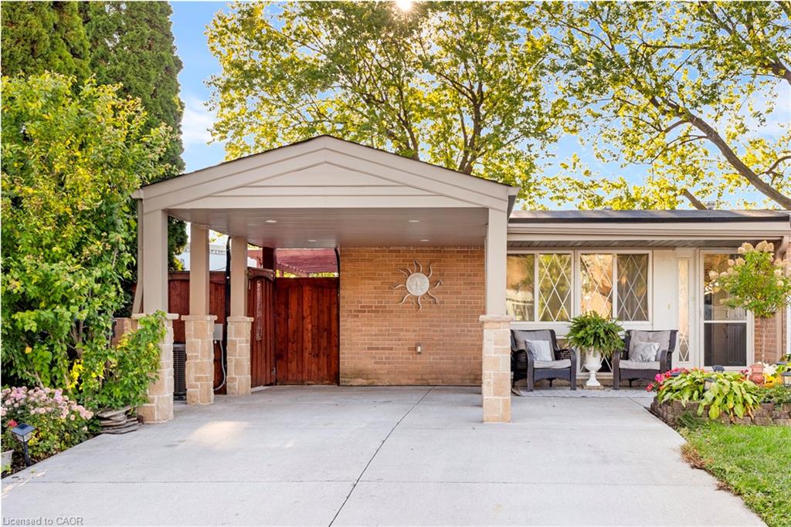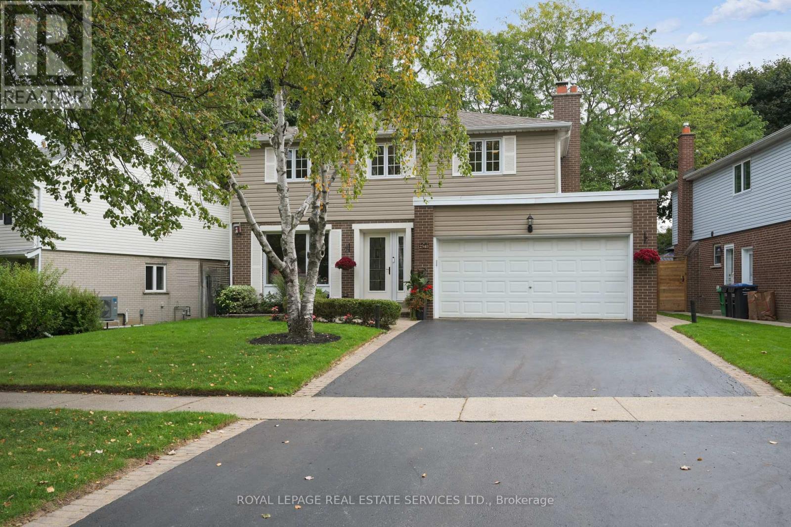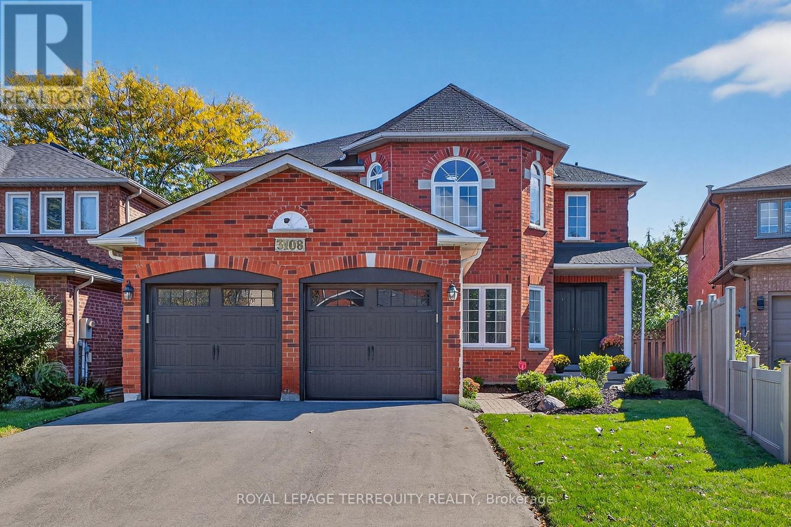- Houseful
- ON
- Mississauga
- Sheridan
- 2605 Woodchester Dr
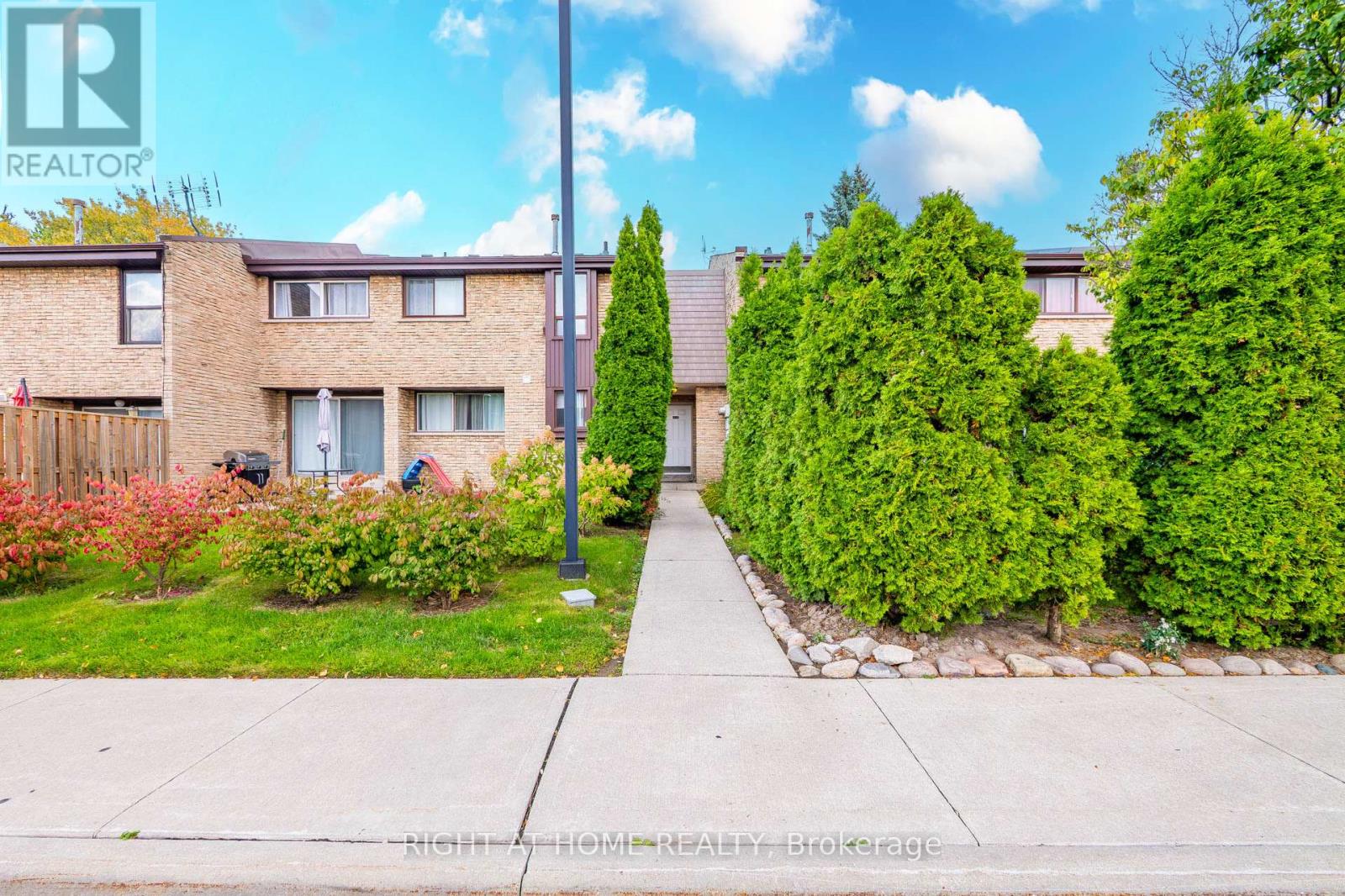
Highlights
This home is
50%
Time on Houseful
2 Days
School rated
7.1/10
Mississauga
9.14%
Description
- Time on Housefulnew 2 days
- Property typeSingle family
- Neighbourhood
- Median school Score
- Mortgage payment
Great Location, Won't last long, Condo Townhouse in a Family Oriented Neighbourhood. Upgraded Kitchen With Stainless Steel Appliances. Glass Sliding Door Leading To Rear Yard. Home Features Pot lights, New Paint, Recently Installed new flooring. spent $$$ for upgrades. In law suite in the Basement With a Kitchen, 2bedrooms and a full bathroom. Walk To Woodchester Mall, Pharmacy, Groceries, Schools, And A Direct Bus To Islington Subway And South Common Mall. 2 Parking Spaces. The selling agent and the seller do not warrant the retrofit status of the in-law suite, and all measurements of the house are approximate. Priced To Sell. 5% Deposit Prefer :Email To : info@syedhussain.ca " (id:63267)
Home overview
Amenities / Utilities
- Cooling Central air conditioning
- Heat source Natural gas
- Heat type Forced air
Exterior
- # total stories 2
- # parking spaces 2
- Has garage (y/n) Yes
Interior
- # full baths 3
- # half baths 1
- # total bathrooms 4.0
- # of above grade bedrooms 5
- Flooring Laminate
Location
- Community features Pet restrictions
- Subdivision Sheridan
Overview
- Lot size (acres) 0.0
- Listing # W12462742
- Property sub type Single family residence
- Status Active
Rooms Information
metric
- Primary bedroom 4.02m X 3.05m
Level: 2nd - 2nd bedroom 3.96m X 2.87m
Level: 2nd - 3rd bedroom 3.96m X 2.84m
Level: 2nd - Bedroom Measurements not available
Level: Basement - Bedroom Measurements not available
Level: Basement - Living room Measurements not available
Level: Basement - Kitchen Measurements not available
Level: Basement - Bathroom Measurements not available
Level: Basement - Kitchen 3m X 2.74m
Level: Main - Dining room 5.88m X 4.27m
Level: Main - Living room 5.88m X 4.27m
Level: Main
SOA_HOUSEKEEPING_ATTRS
- Listing source url Https://www.realtor.ca/real-estate/28990579/2605-woodchester-drive-mississauga-sheridan-sheridan
- Listing type identifier Idx
The Home Overview listing data and Property Description above are provided by the Canadian Real Estate Association (CREA). All other information is provided by Houseful and its affiliates.

Lock your rate with RBC pre-approval
Mortgage rate is for illustrative purposes only. Please check RBC.com/mortgages for the current mortgage rates
$-1,178
/ Month25 Years fixed, 20% down payment, % interest
$659
Maintenance
$
$
$
%
$
%

Schedule a viewing
No obligation or purchase necessary, cancel at any time

