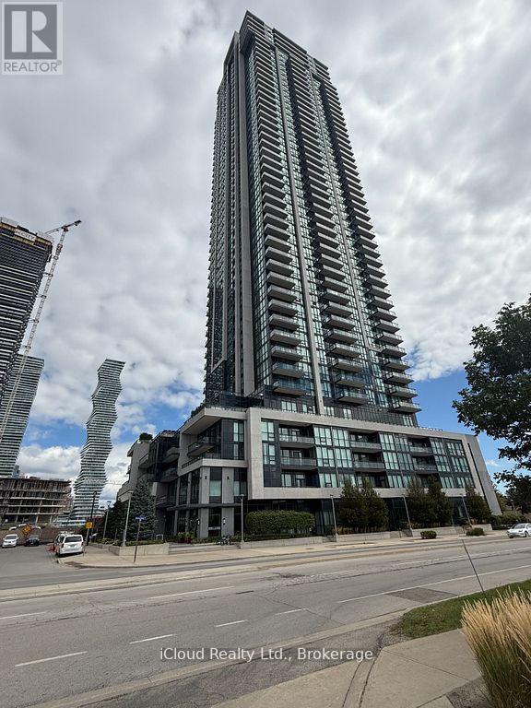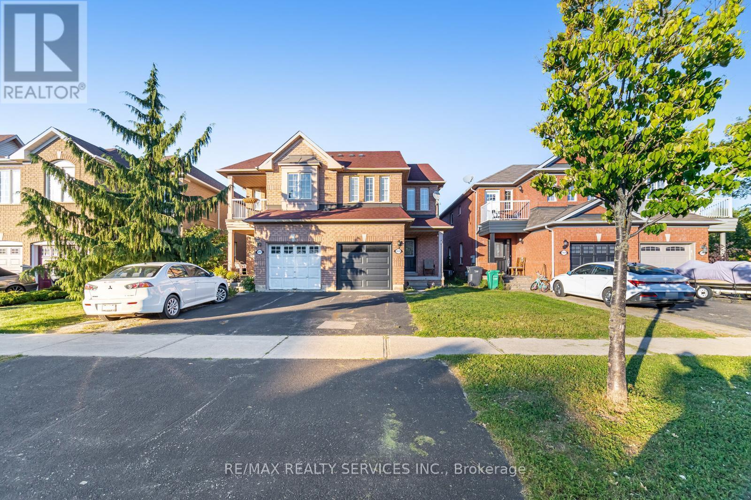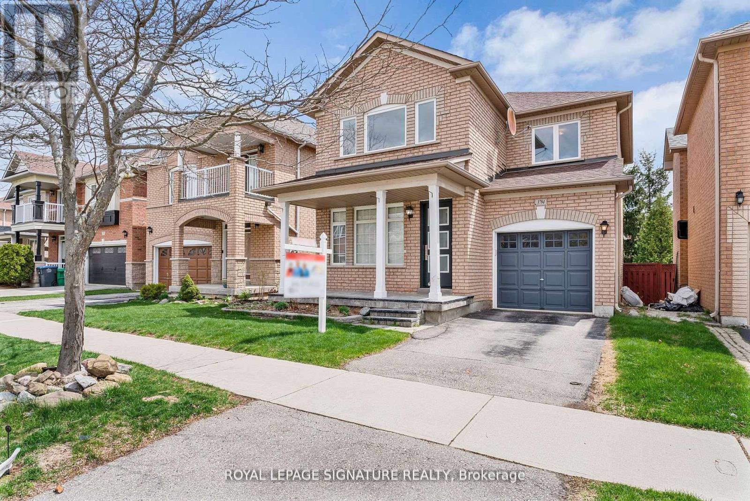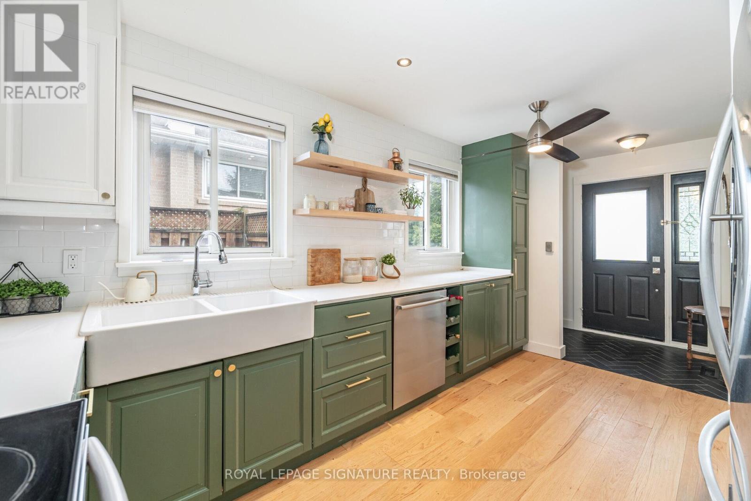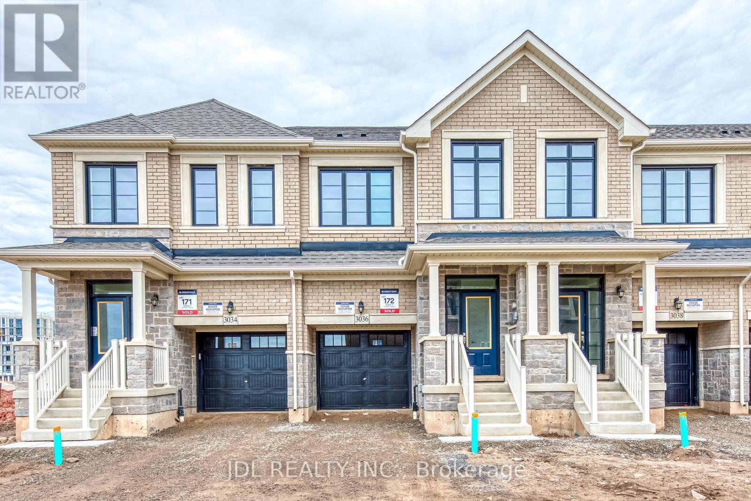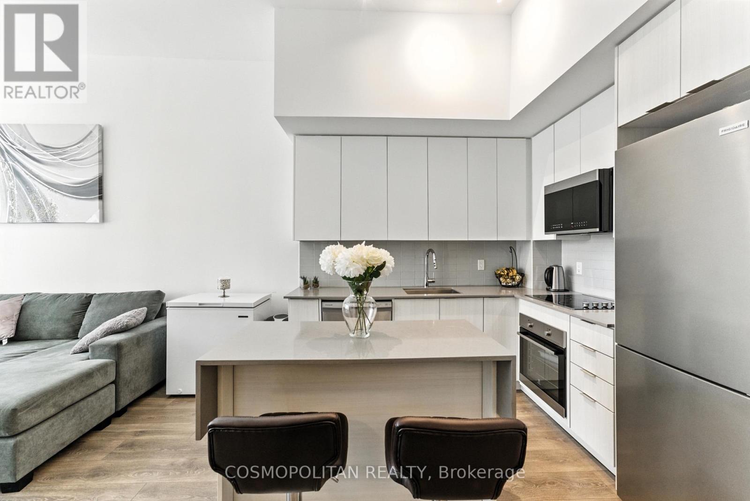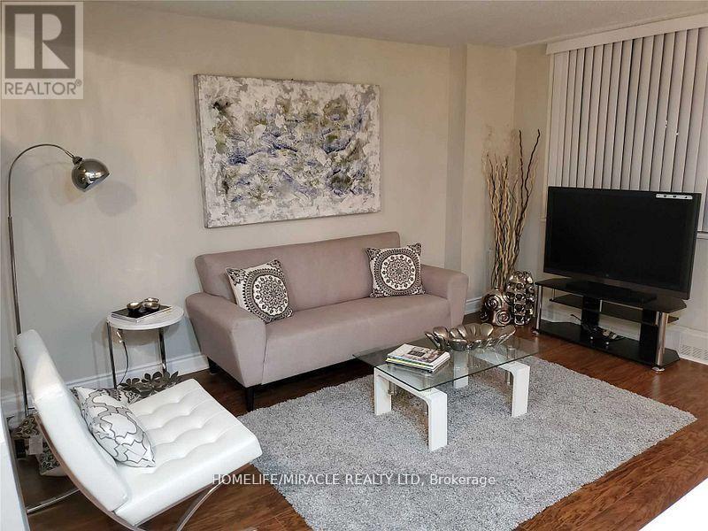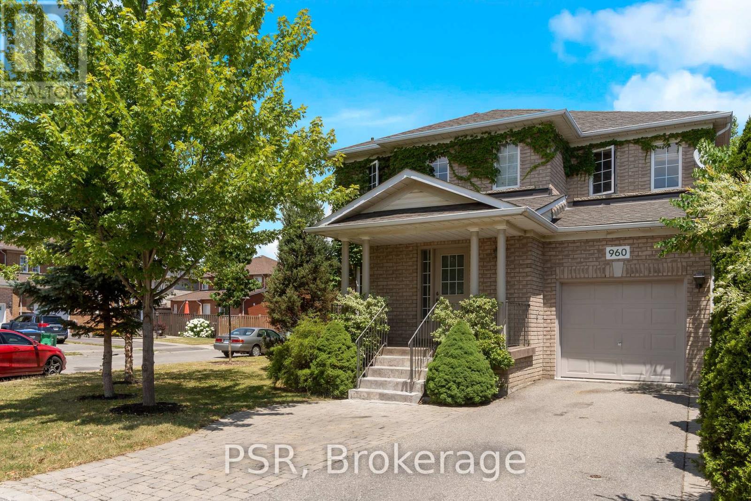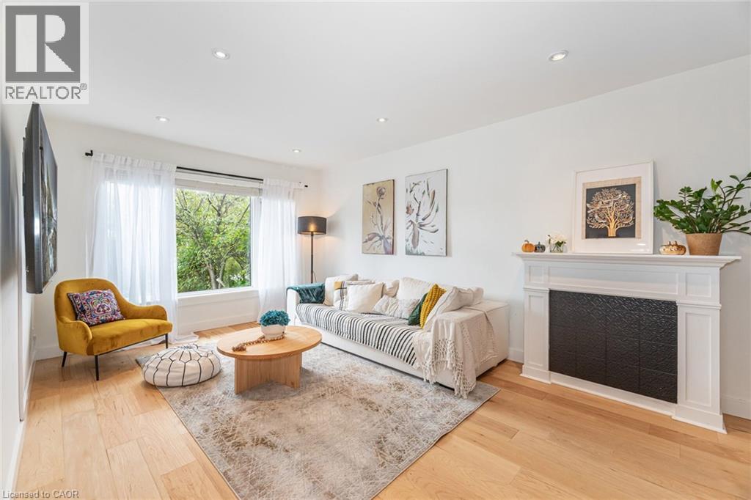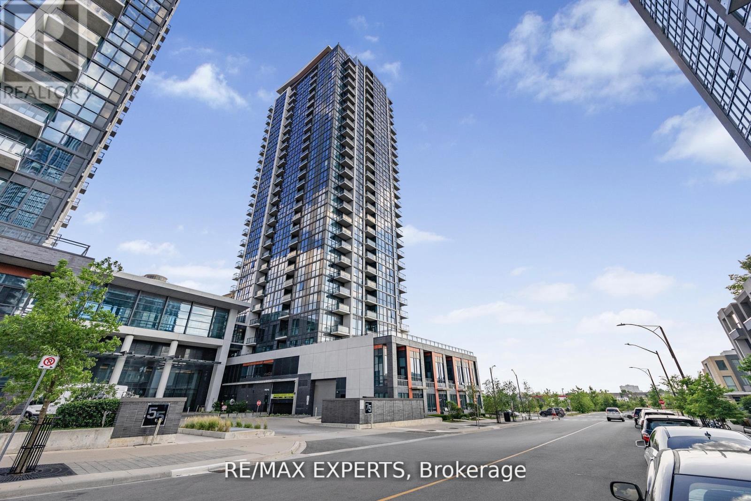- Houseful
- ON
- Mississauga
- Central Erin Mills
- 2606 Ambercroft Trl
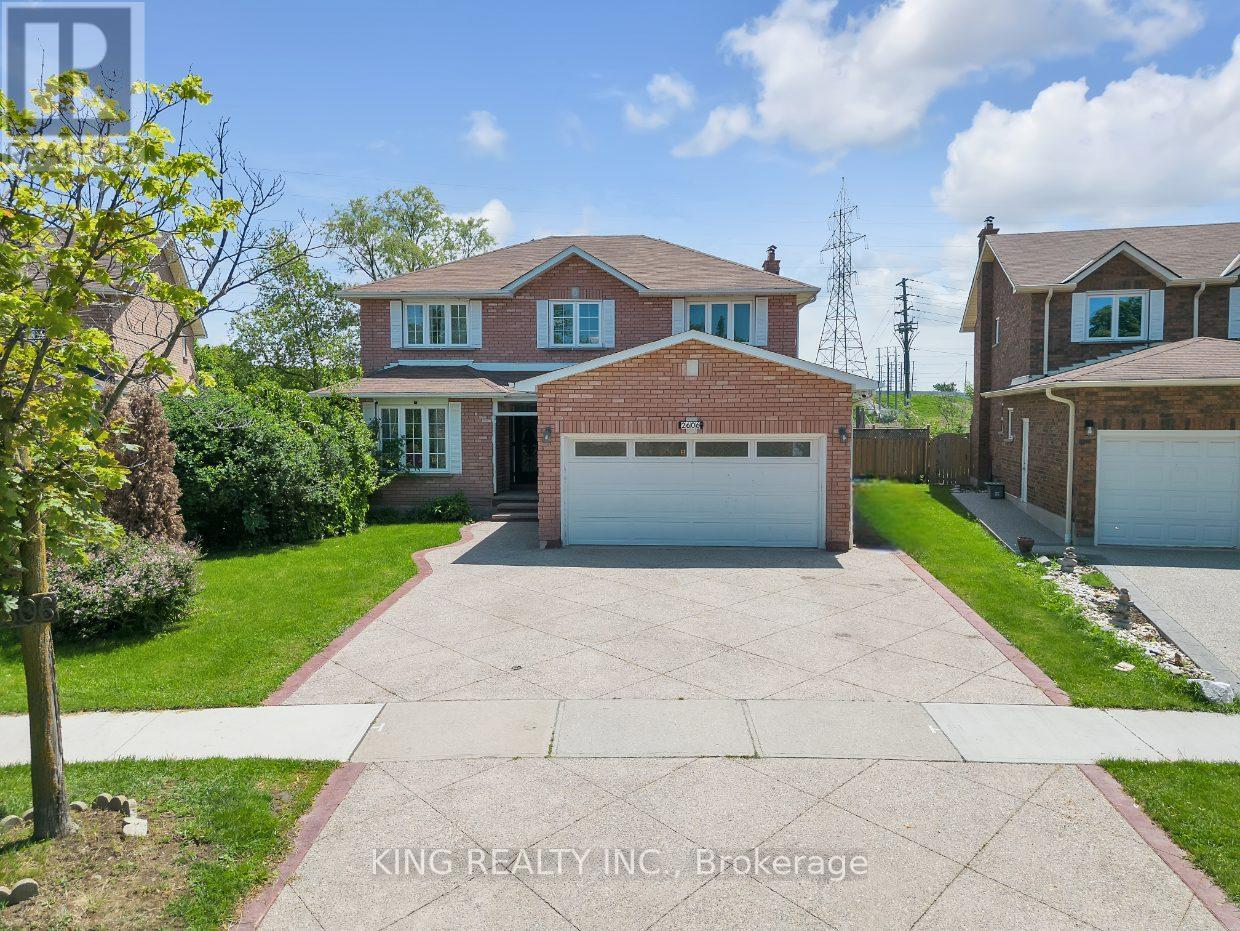
Highlights
Description
- Time on Housefulnew 2 hours
- Property typeSingle family
- Neighbourhood
- Median school Score
- Mortgage payment
Welcome to this fully upgraded gem located in Central Erin Mills area. This beautiful home boasts an array of modern features and luxurious finishes including elegant 24 x 24 tiles and rich hardwood flooring that flows seamlessly throughout main and 2nd floor. The gourmet kitchen is a chef's dream, featuring quartz countertops, upgraded backsplash, spacious eat-in area. Walk out to sun-filled deck that overlooks serene green space, perfect for al fresco dining and relaxation. bathrooms have been tastefully modernized with quartz countertops and high-end fixtures. The home is graced by a stunning Scarlet O'Hara oak staircase, adding a touch of classic charm. The basement includes two bedrooms, a kitchen, a bathroom, and a recreation room. This versatile space can be easily converted into a separate rental apartment, offering potential for additional income. This fully upgraded home has had $$$ invested in top-tier improvements, ensuring a turnkey experience for the next lucky owner. Don't miss the opportunity to own this exquisite property! (id:63267)
Home overview
- Cooling Central air conditioning
- Heat source Natural gas
- Heat type Forced air
- Sewer/ septic Sanitary sewer
- # total stories 2
- # parking spaces 5
- Has garage (y/n) Yes
- # full baths 3
- # half baths 1
- # total bathrooms 4.0
- # of above grade bedrooms 6
- Flooring Hardwood, ceramic
- Community features School bus
- Subdivision Central erin mills
- Lot size (acres) 0.0
- Listing # W12419914
- Property sub type Single family residence
- Status Active
- 2nd bedroom 3.78m X 3.35m
Level: 2nd - 3rd bedroom 3.07m X 3.32m
Level: 2nd - Primary bedroom 6.21m X 3.44m
Level: 2nd - 4th bedroom 3.69m X 3.08m
Level: 2nd - Den 3.35m X 3.35m
Level: Main - Living room 5.23m X 3.38m
Level: Main - Eating area 3.77m X 4.05m
Level: Main - Dining room 4.56m X 5.35m
Level: Main - Family room 5.45m X 3.35m
Level: Main - Kitchen 3.68m X 3.32m
Level: Main
- Listing source url Https://www.realtor.ca/real-estate/28898050/2606-ambercroft-trail-mississauga-central-erin-mills-central-erin-mills
- Listing type identifier Idx

$-4,800
/ Month

