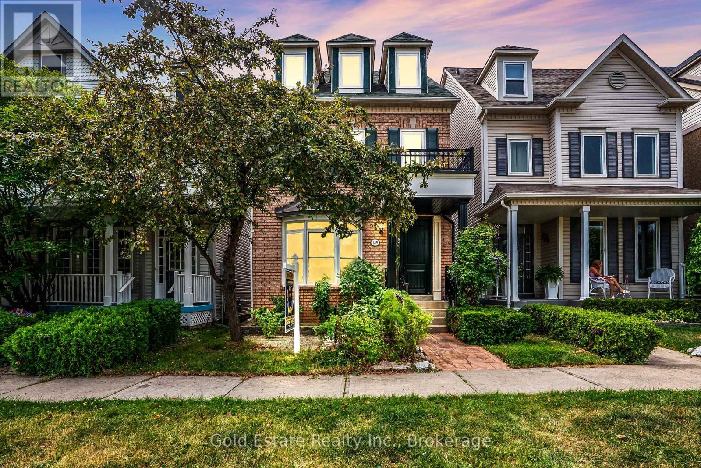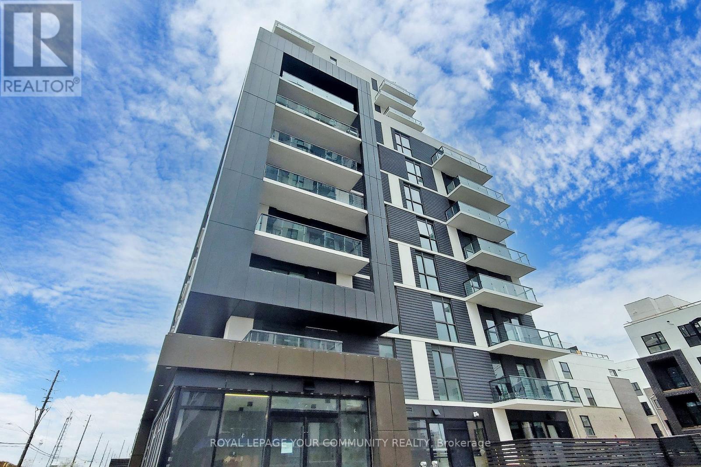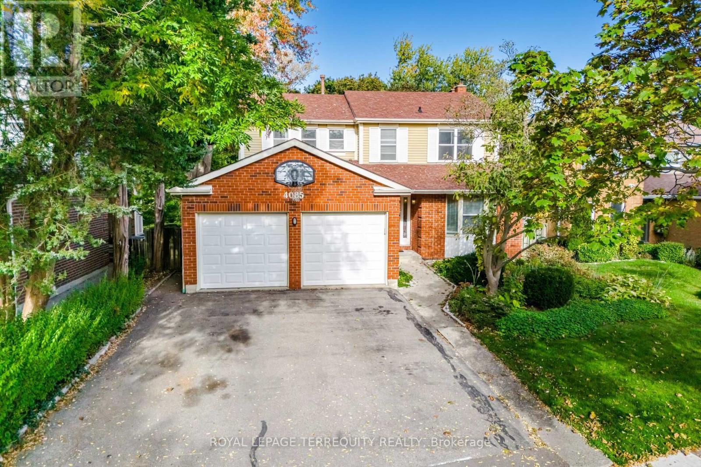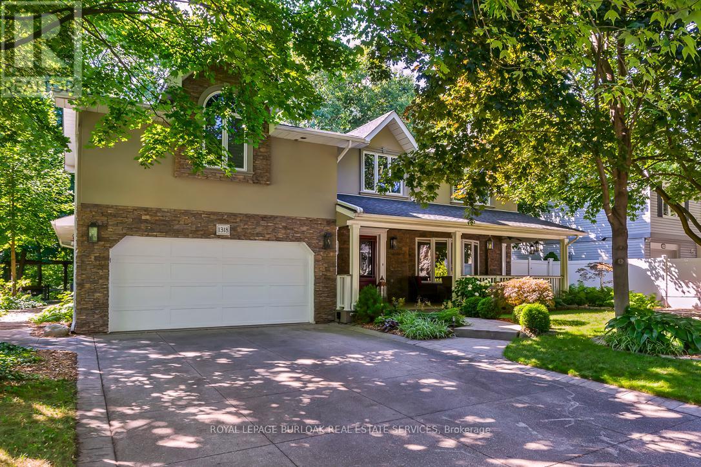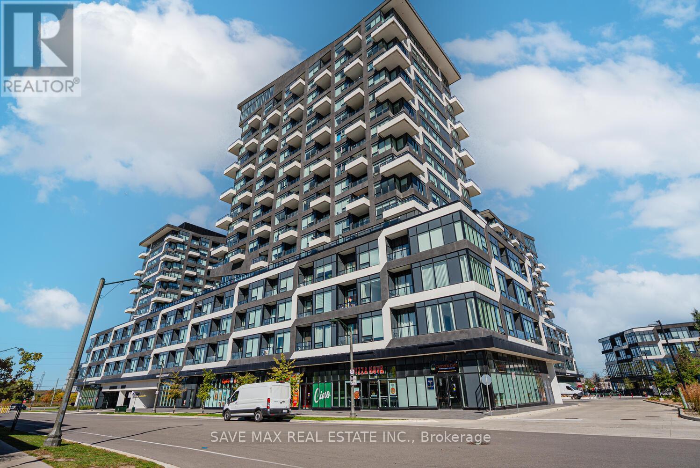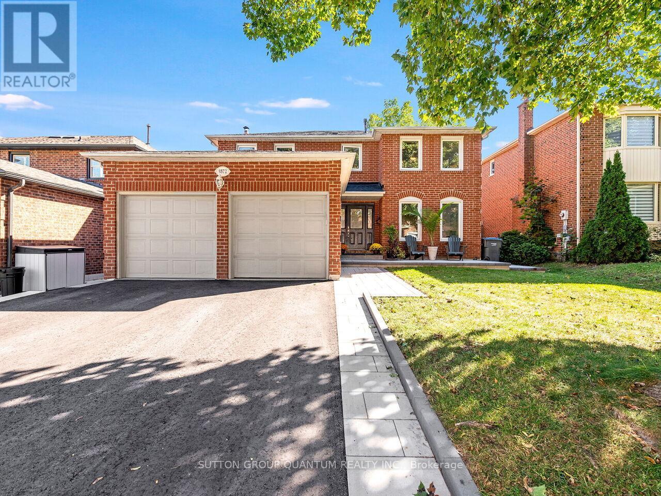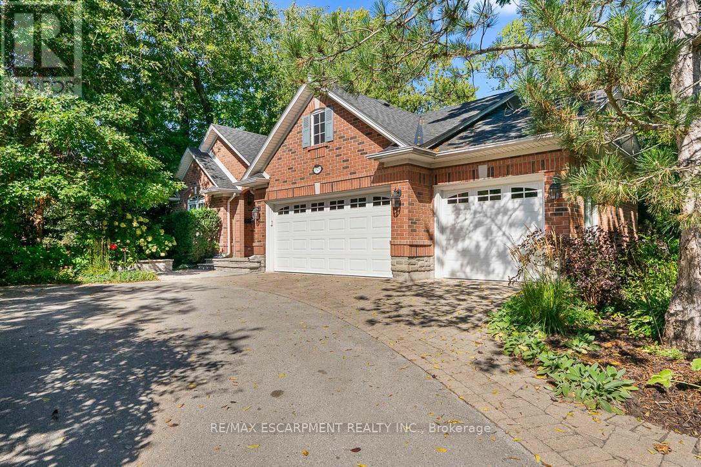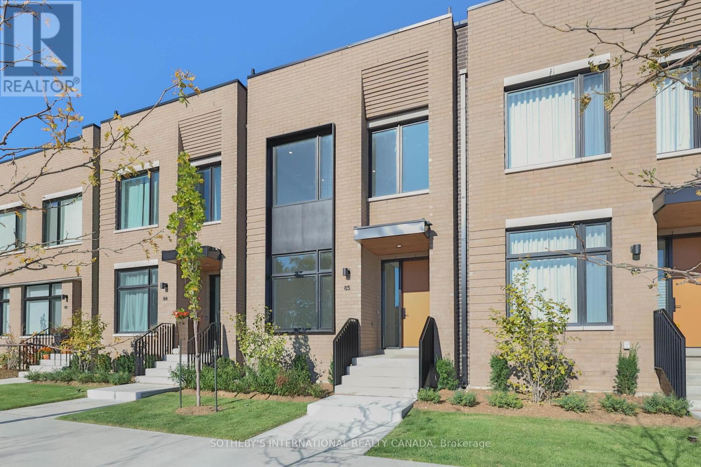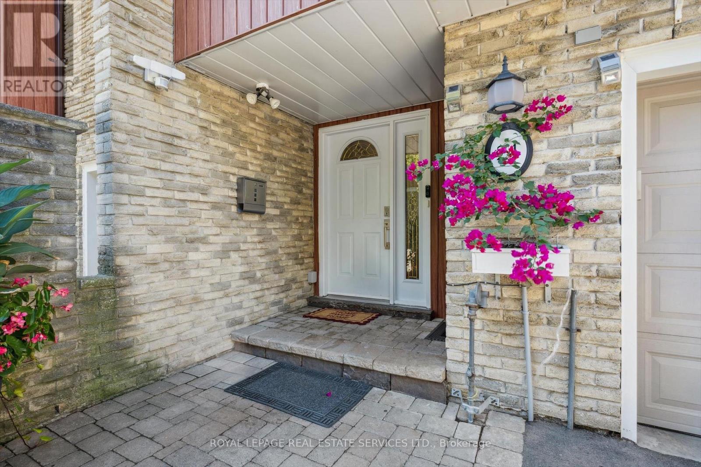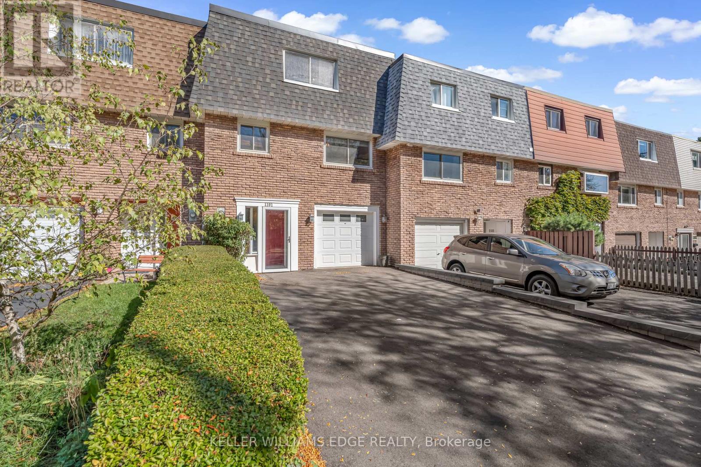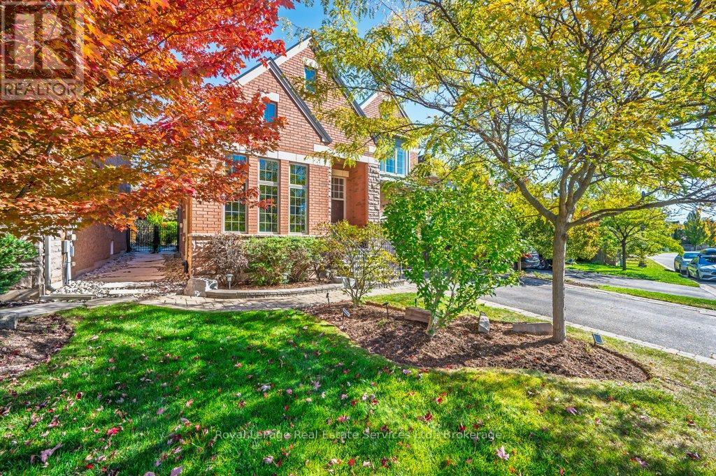- Houseful
- ON
- Mississauga
- Clarkson
- 2610 Constable Rd
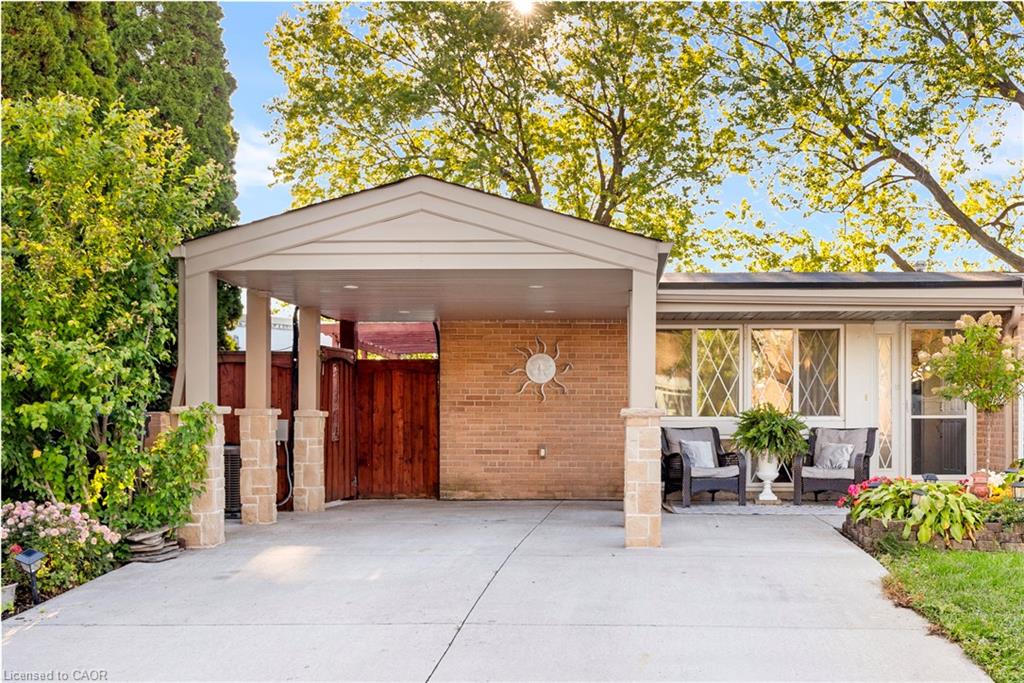
2610 Constable Rd
2610 Constable Rd
Highlights
Description
- Home value ($/Sqft)$872/Sqft
- Time on Housefulnew 21 hours
- Property typeResidential
- StyleBacksplit
- Neighbourhood
- Median school Score
- Mortgage payment
Welcome to 2610 Constable Road - Bright, Spacious & Perfect for Entertaining! This beautifully kept 4-level backsplit features 3+1 bedrooms and 2 bathrooms, a rare find in this desirable neighbourhood where most semi-detached homes offer only two bedrooms above grade. Filled with natural light from large windows and two skylights, this home showcases wood flooring throughout and a warm, open layout ideal for both everyday living and entertaining. Enjoy the privacy of no rear neighbours, as the property backs directly onto a school playground, providing a peaceful and family-friendly backdrop. Step outside to an entertainer's dream backyard with a large deck, perfect for summer bbqs, and a cozy firepit area for evenings with friends and family and if that wasn't enough you also have a view of beautiful blue lake Ontario. A large custom built shed for lots of storage space. Located close to parks, schools, shopping, major highways, and all amenities, this home offers the perfect balance of comfort, convenience, and style. Don't miss this rare opportunity to own a sun-filled, move-in-ready home in a sought-after community. Schedule your private viewing today!
Home overview
- Cooling Central air
- Heat type Forced air, natural gas
- Pets allowed (y/n) No
- Sewer/ septic Sewer (municipal)
- Construction materials Brick
- Roof Flat, membrane
- Exterior features Privacy
- # parking spaces 3
- # full baths 2
- # total bathrooms 2.0
- # of above grade bedrooms 4
- # of below grade bedrooms 1
- # of rooms 12
- Appliances Dishwasher, dryer
- Has fireplace (y/n) Yes
- Interior features In-law capability, work bench
- County Peel
- Area Ms - mississauga
- Water source Municipal
- Zoning description Rm1
- Lot desc Urban, paved, library, park, place of worship, rec./community centre, school bus route, schools
- Lot dimensions 30 x 125
- Approx lot size (range) 0 - 0.5
- Basement information Full, finished
- Building size 1088
- Mls® # 40778262
- Property sub type Single family residence
- Status Active
- Tax year 2025
- Primary bedroom Second
Level: 2nd - Bedroom Second
Level: 2nd - Bedroom Second
Level: 2nd - Bathroom Second
Level: 2nd - Laundry Basement
Level: Basement - Office Basement
Level: Basement - Recreational room Lower
Level: Lower - Bedroom Lower
Level: Lower - Bathroom Lower
Level: Lower - Kitchen Main
Level: Main - Dining room Main
Level: Main - Living room Main
Level: Main
- Listing type identifier Idx

$-2,530
/ Month

