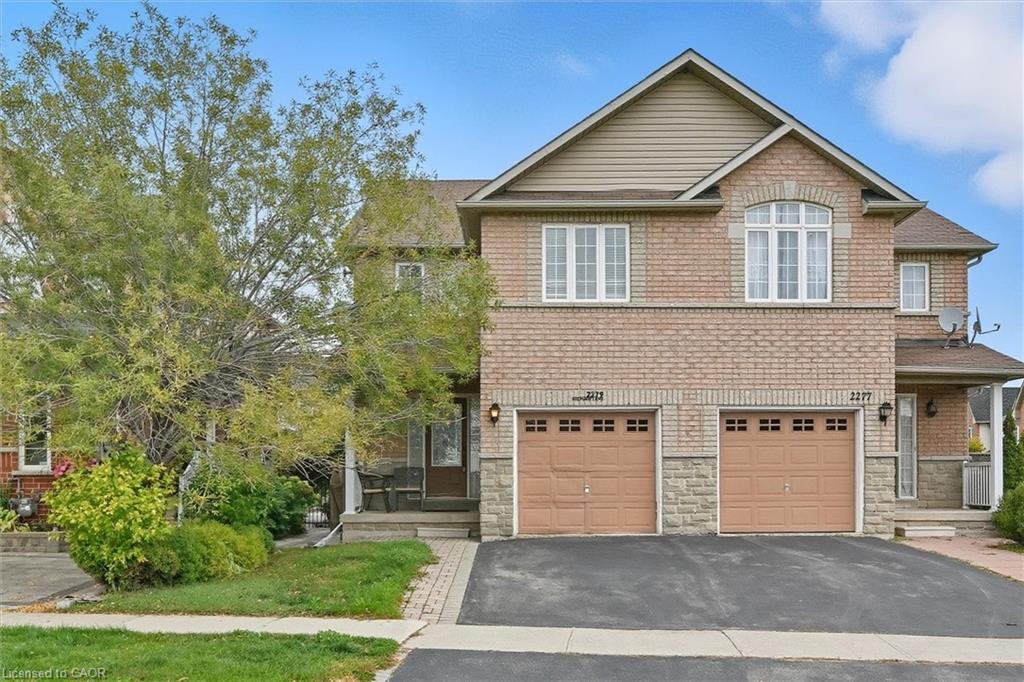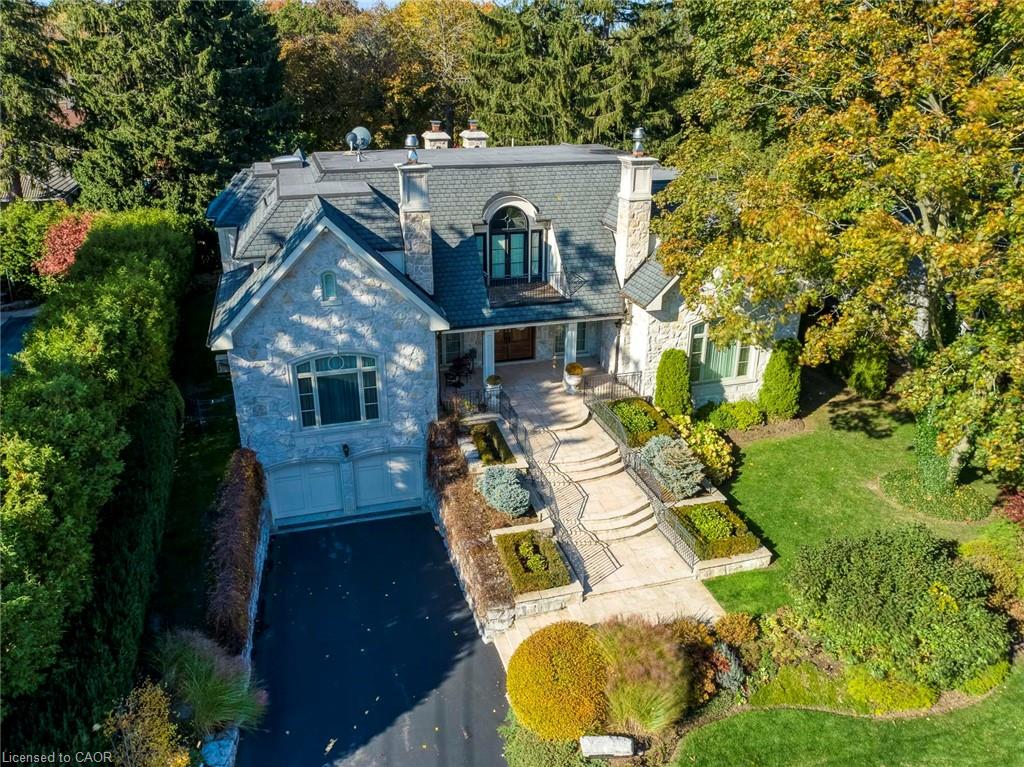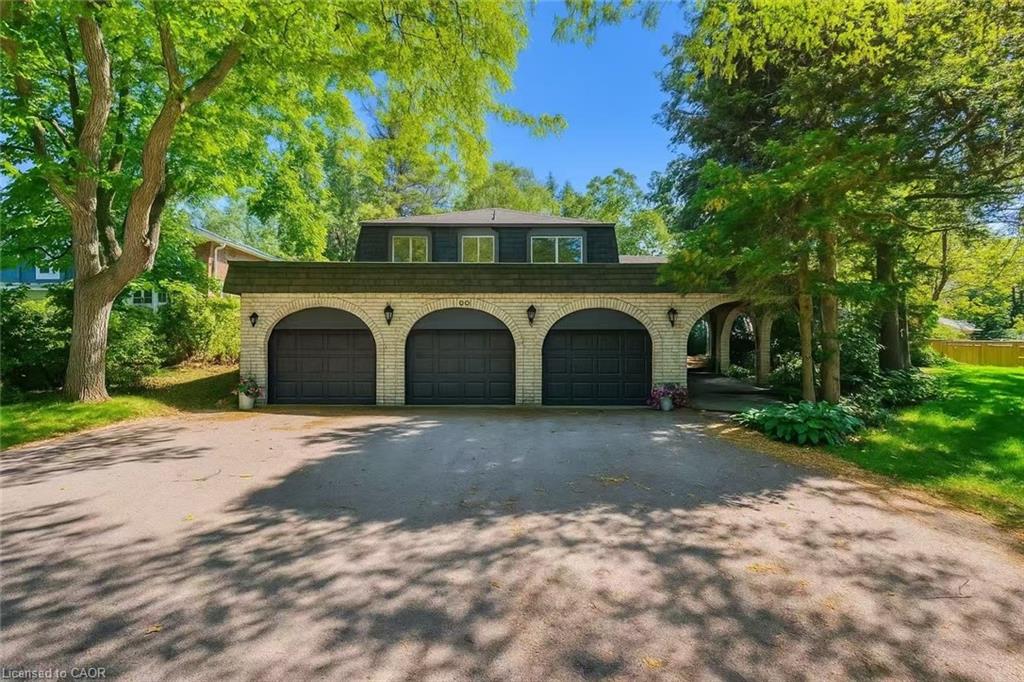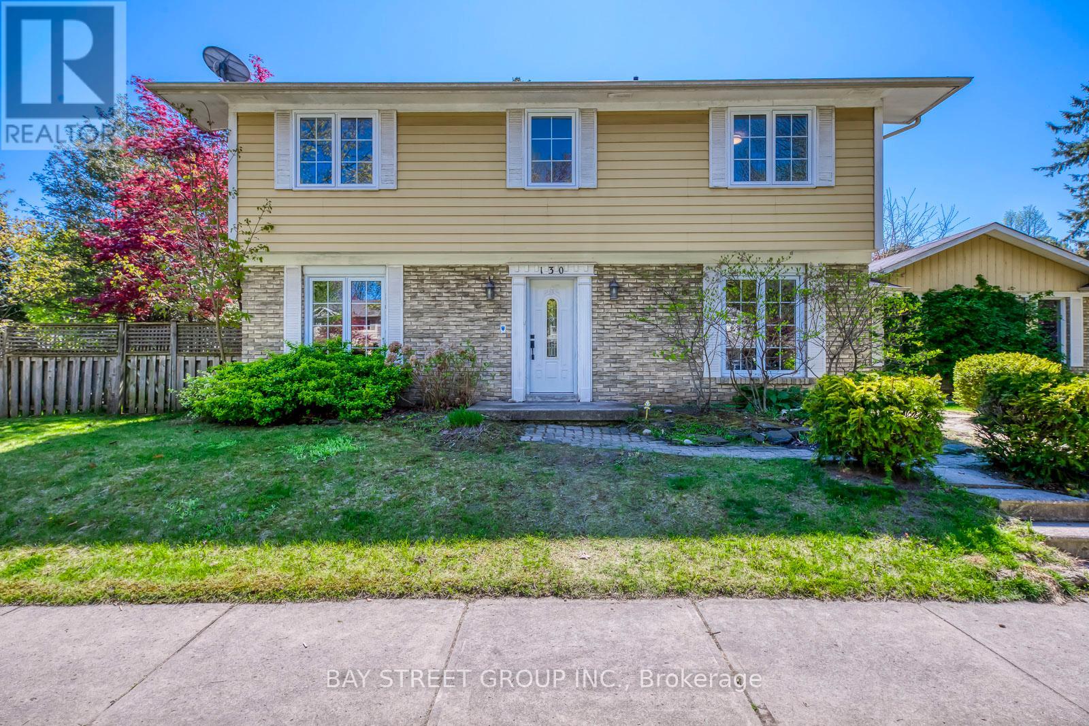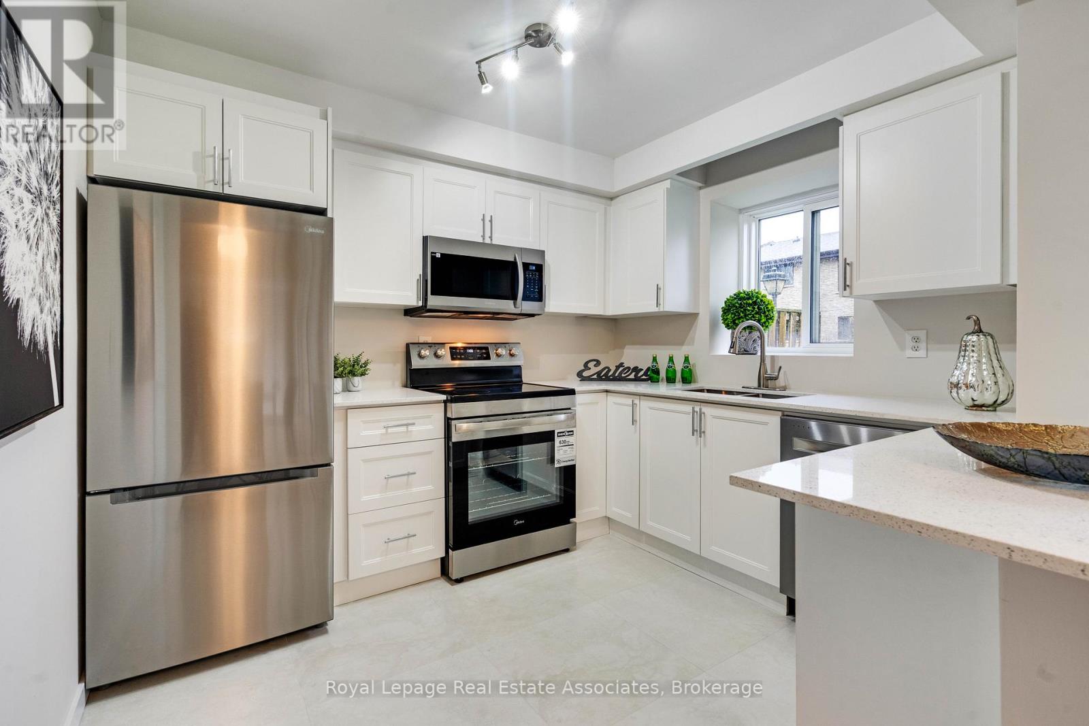- Houseful
- ON
- Mississauga
- Clarkson
- 2644 Lundene Rd
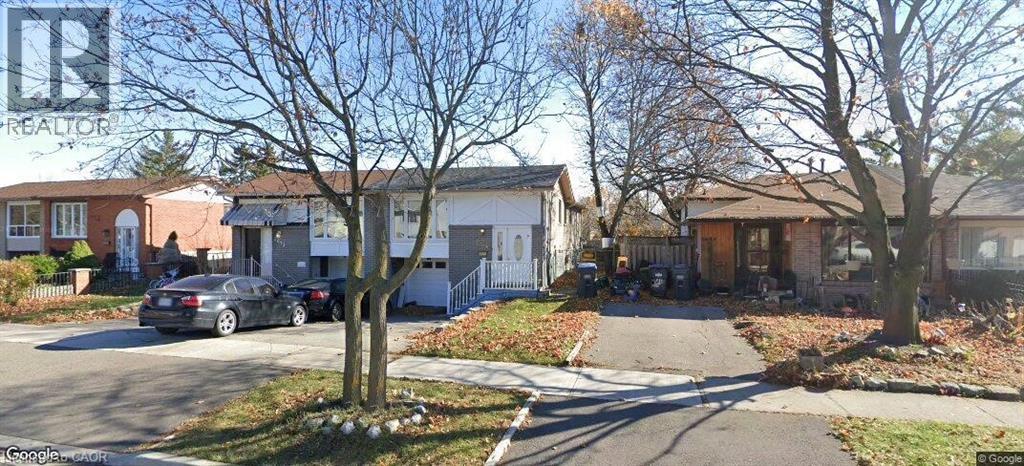
Highlights
This home is
37%
Time on Houseful
58 Days
School rated
7.8/10
Mississauga
9.14%
Description
- Home value ($/Sqft)$489/Sqft
- Time on Houseful58 days
- Property typeSingle family
- StyleBungalow
- Neighbourhood
- Median school Score
- Mortgage payment
Welcome to this well-maintained bungalow situated in one of Mississauga’s most desirable neighbourhoods. Ideally located just minutes from GO Station, schools, shopping centres, banks, and major highways, offering both convenience and lifestyle. This property features a fully finished 2-bedroom walk out basement currently leased for $2,000/month, providing excellent rental income potential. An ideal opportunity for first-time home buyers or investors seeking a solid property in a high-demand area with strong growth and income potential. (id:63267)
Home overview
Amenities / Utilities
- Cooling Central air conditioning
- Heat source Natural gas
- Heat type Forced air
- Sewer/ septic Municipal sewage system
Exterior
- # total stories 1
- # parking spaces 4
- Has garage (y/n) Yes
Interior
- # full baths 3
- # total bathrooms 3.0
- # of above grade bedrooms 5
Location
- Subdivision 0120 - clarkson
Overview
- Lot size (acres) 0.0
- Building size 1900
- Listing # 40757418
- Property sub type Single family residence
- Status Active
Rooms Information
metric
- Kitchen 2.743m X 3.353m
Level: Basement - Bedroom 3.353m X 2.743m
Level: Basement - Bedroom 3.048m X 2.743m
Level: Basement - Bathroom (# of pieces - 4) Measurements not available
Level: Basement - Living room 4.877m X 3.962m
Level: Main - Bathroom (# of pieces - 4) Measurements not available
Level: Main - Primary bedroom 4.267m X 3.048m
Level: Main - Bedroom 3.048m X 2.743m
Level: Main - Kitchen 4.267m X 3.353m
Level: Main - Dining room 2.743m X 2.743m
Level: Main - Bathroom (# of pieces - 4) Measurements not available
Level: Main - Bedroom 3.962m X 1.829m
Level: Main
SOA_HOUSEKEEPING_ATTRS
- Listing source url Https://www.realtor.ca/real-estate/28770179/2644-lundene-road-mississauga
- Listing type identifier Idx
The Home Overview listing data and Property Description above are provided by the Canadian Real Estate Association (CREA). All other information is provided by Houseful and its affiliates.

Lock your rate with RBC pre-approval
Mortgage rate is for illustrative purposes only. Please check RBC.com/mortgages for the current mortgage rates
$-2,477
/ Month25 Years fixed, 20% down payment, % interest
$
$
$
%
$
%

Schedule a viewing
No obligation or purchase necessary, cancel at any time

