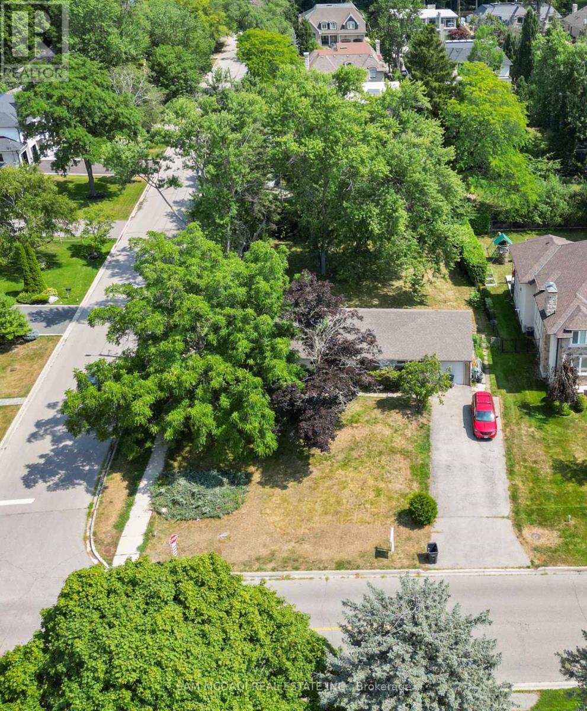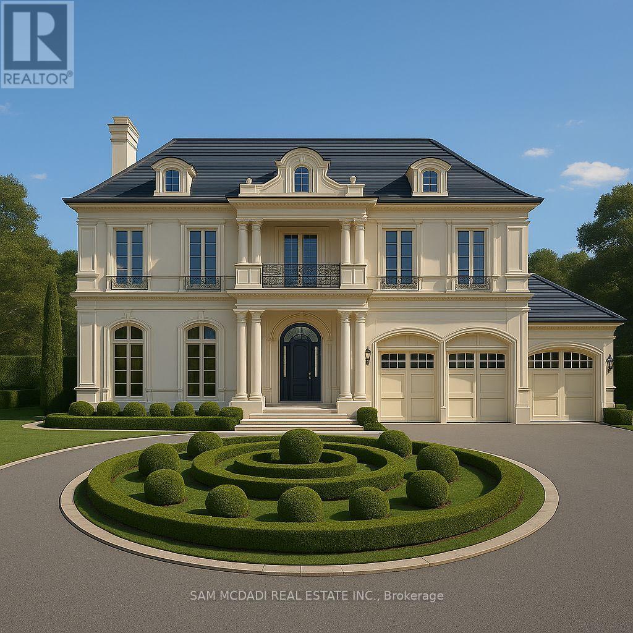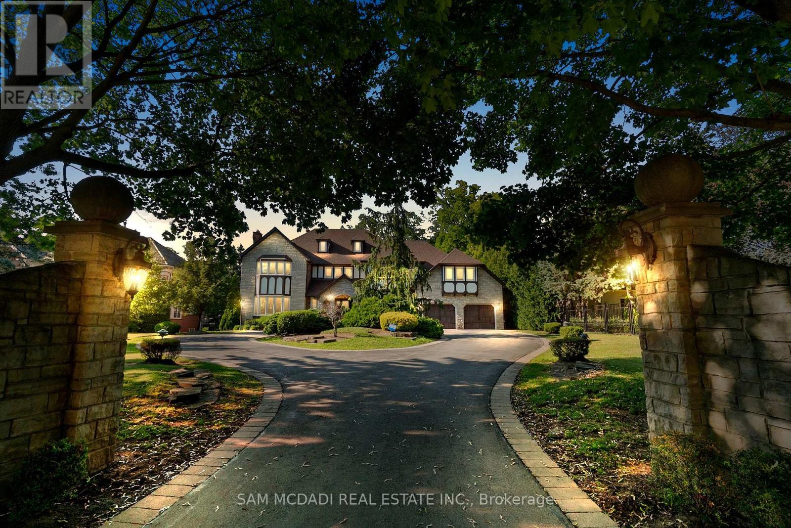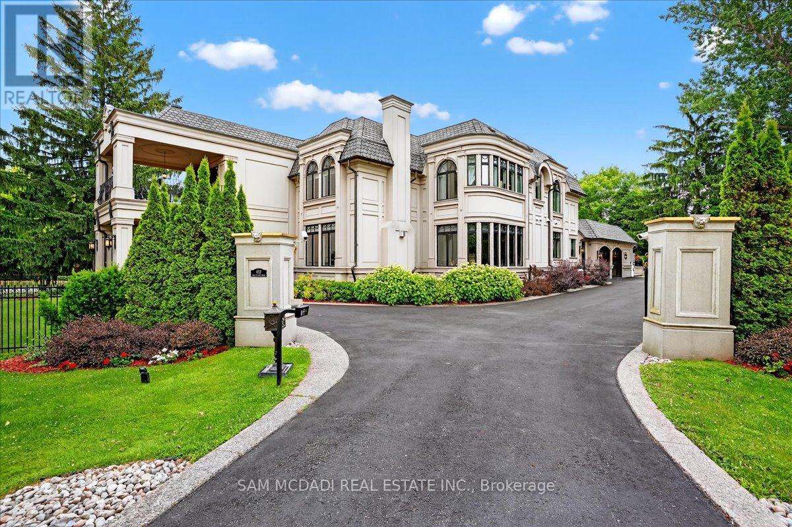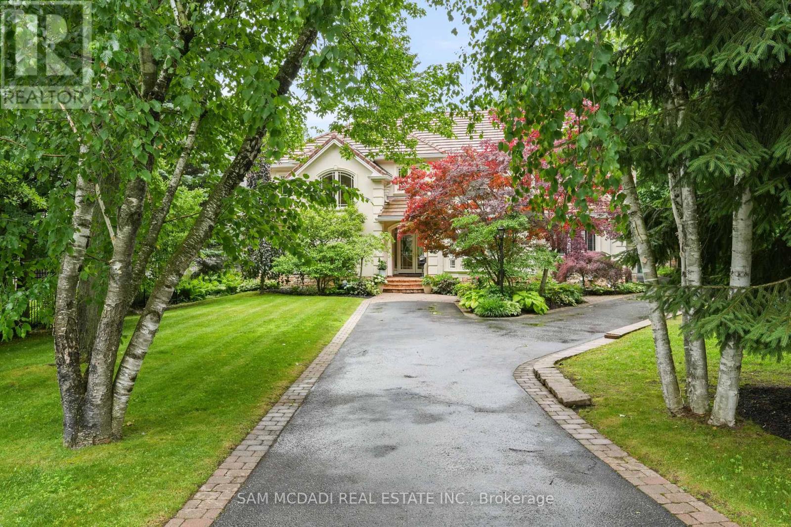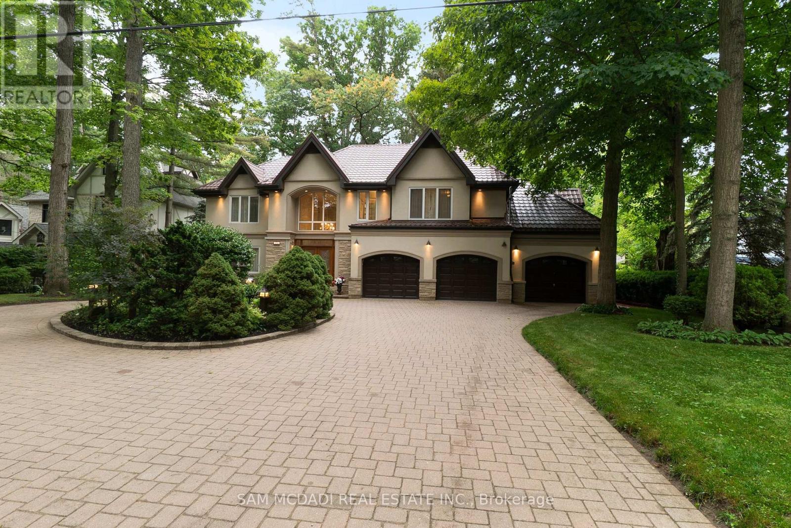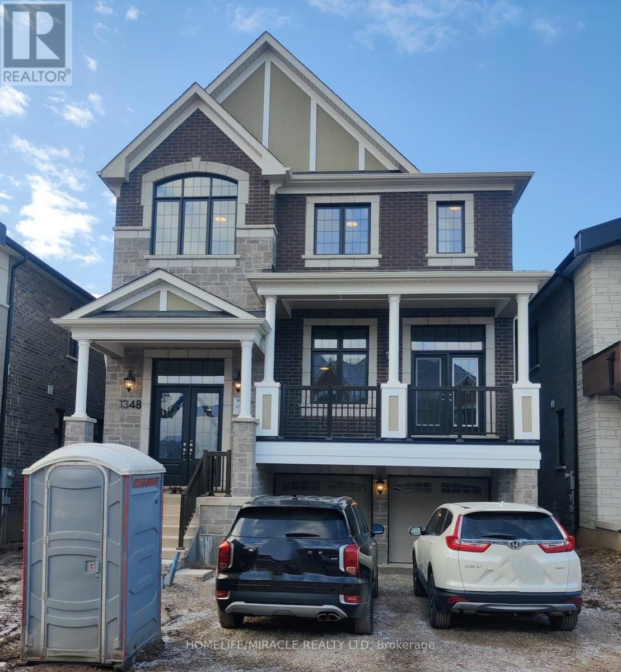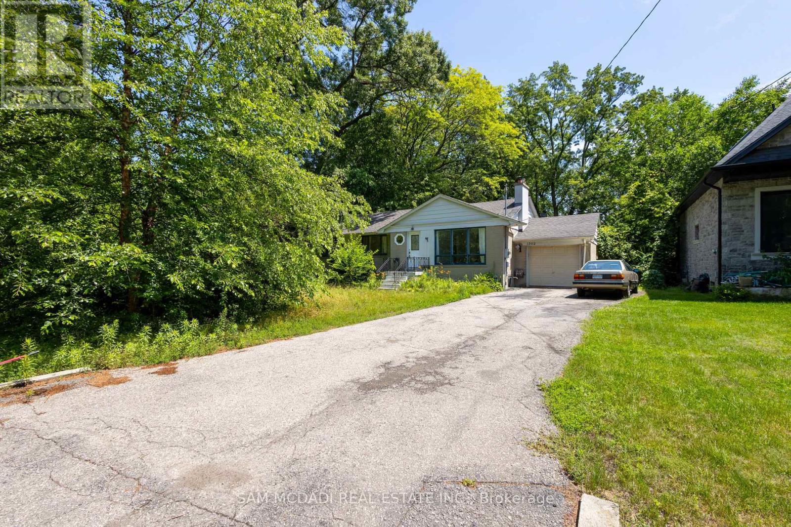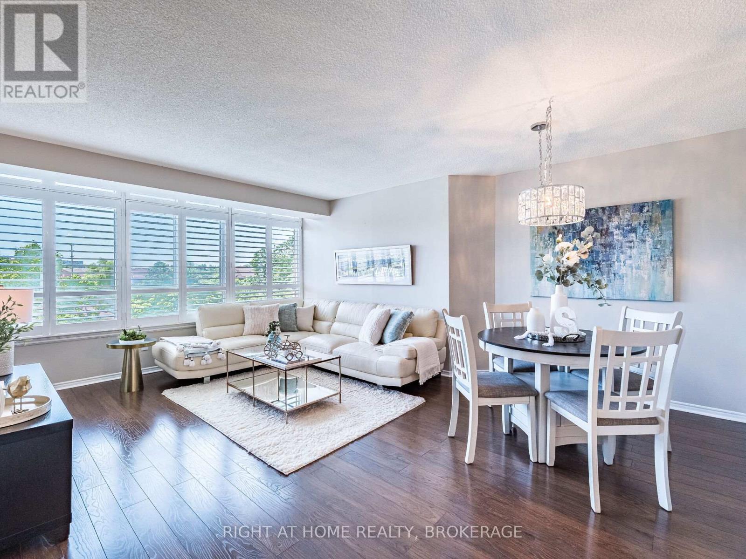- Houseful
- ON
- Mississauga
- Clarkson
- 2682 Sherhill Dr
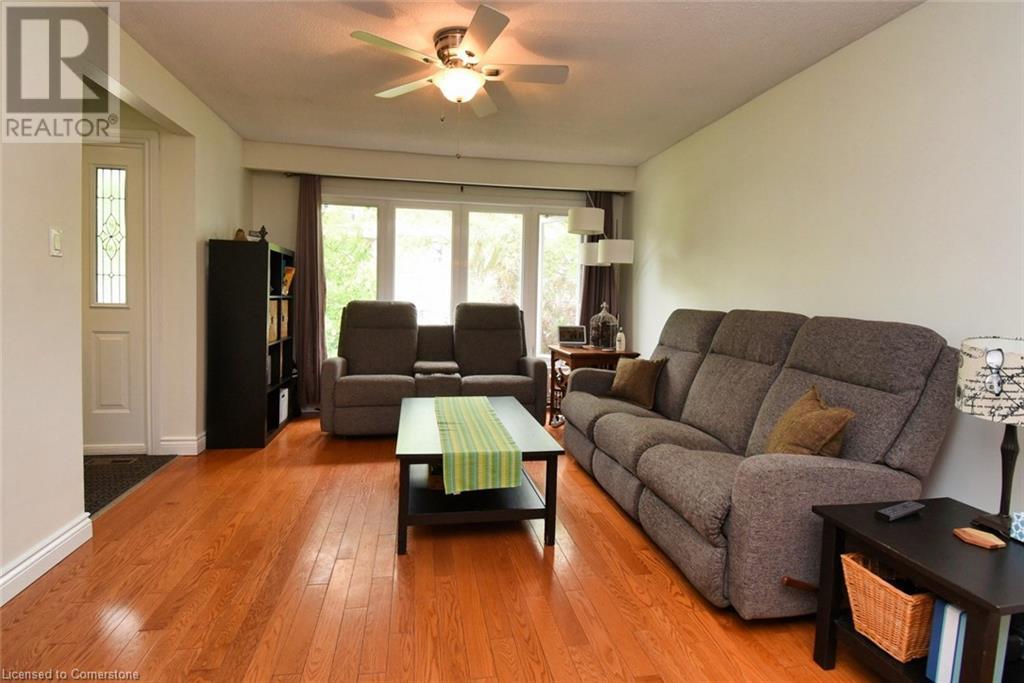
2682 Sherhill Dr
2682 Sherhill Dr
Highlights
Description
- Home value ($/Sqft)$513/Sqft
- Time on Houseful66 days
- Property typeSingle family
- Neighbourhood
- Median school Score
- Mortgage payment
This charming home features a long driveway that comfortably fits three vehicles. Inside, you'll find three spacious bedrooms and a full bathroom on the upper level. The main floor boasts a combine living and dining area, as well as a large eat-in kitchen with plenty of space for family meals and entertaining. Downstairs, enjoy an open-concept family room with ample space for an office area, along with a convenient 2-piece bathroom and a generously sized laundry room that provides access to the crawlspace for additional storage space. Enjoy the convenient walkout to a beautiful backyard surrounded by lush greenery. The large porch is perfect for hosting summer gatherings or simply relaxing outdoors. Located in a walkable, family-friendly community, this home is just steps away from schools, parks, a community centre, and a nearby grocery plaza. It also offers easy access to public transit, including local bus routes and the Clarkson GO Station - making commuting a breeze. (id:55581)
Home overview
- Cooling Central air conditioning
- Heat source Natural gas
- Heat type Forced air
- Sewer/ septic Municipal sewage system
- # parking spaces 3
- # full baths 1
- # half baths 1
- # total bathrooms 2.0
- # of above grade bedrooms 3
- Community features Community centre, school bus
- Subdivision 0120 - clarkson
- Lot size (acres) 0.0
- Building size 1751
- Listing # 40745612
- Property sub type Single family residence
- Status Active
- Bedroom 3.607m X 2.743m
Level: 2nd - Primary bedroom 4.343m X 3.607m
Level: 2nd - Bedroom 3.353m X 2.591m
Level: 2nd - Bathroom (# of pieces - 4) Measurements not available
Level: 2nd - Office 3.454m X 1.753m
Level: Basement - Laundry 3.15m X 2.362m
Level: Basement - Family room 6.045m X 4.216m
Level: Basement - Bathroom (# of pieces - 2) Measurements not available
Level: Basement - Living room 4.724m X 3.607m
Level: Main - Eat in kitchen 5.944m X 3.353m
Level: Main - Dining room 2.692m X 2.54m
Level: Main
- Listing source url Https://www.realtor.ca/real-estate/28537514/2682-sherhill-drive-mississauga
- Listing type identifier Idx

$-2,397
/ Month



