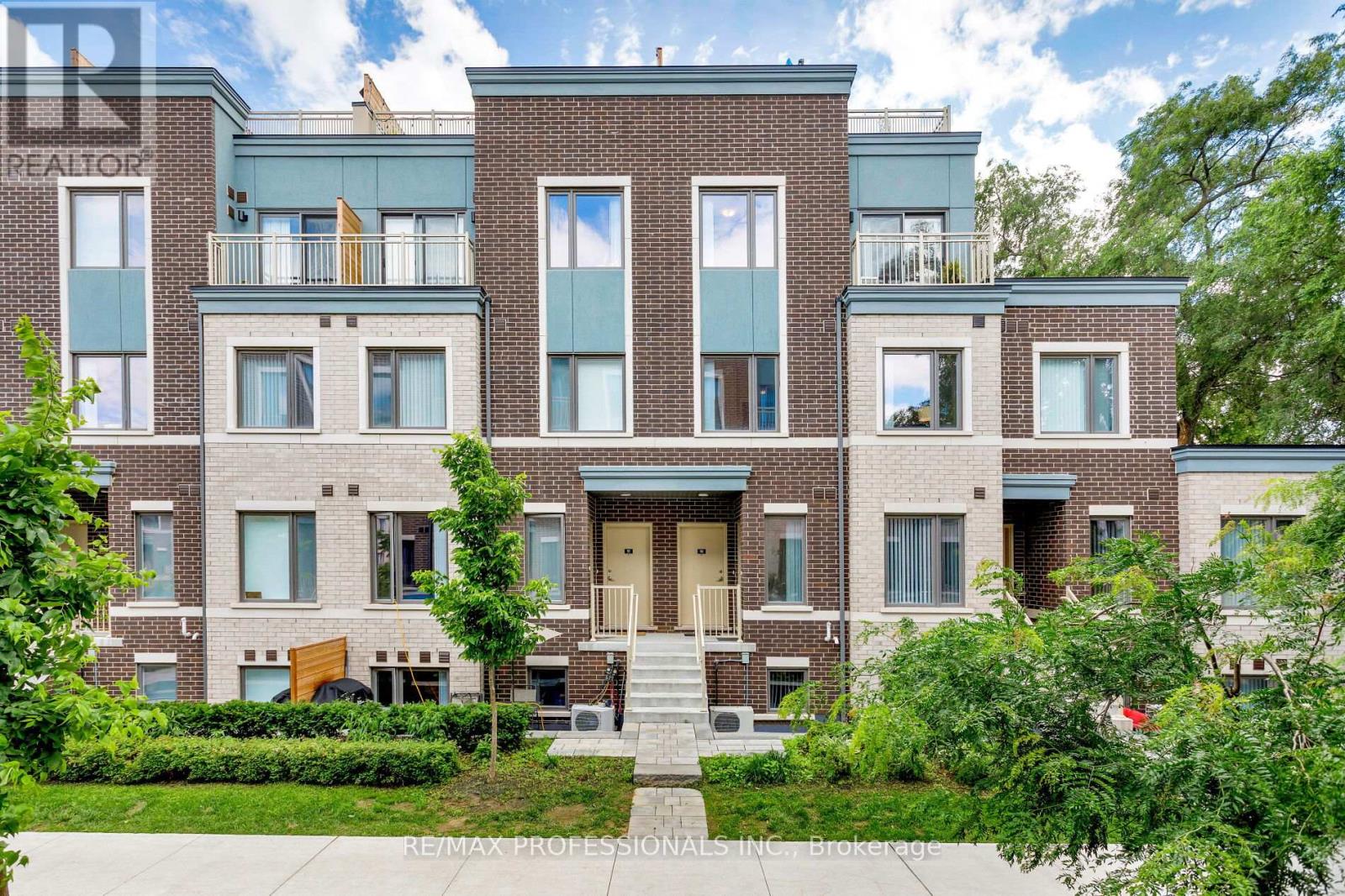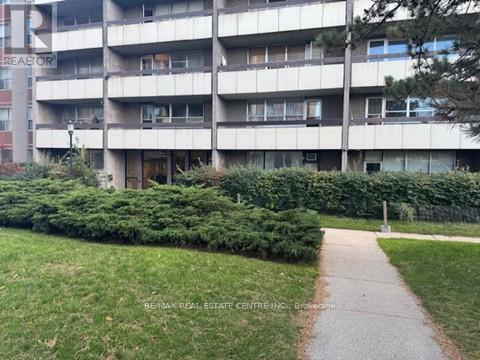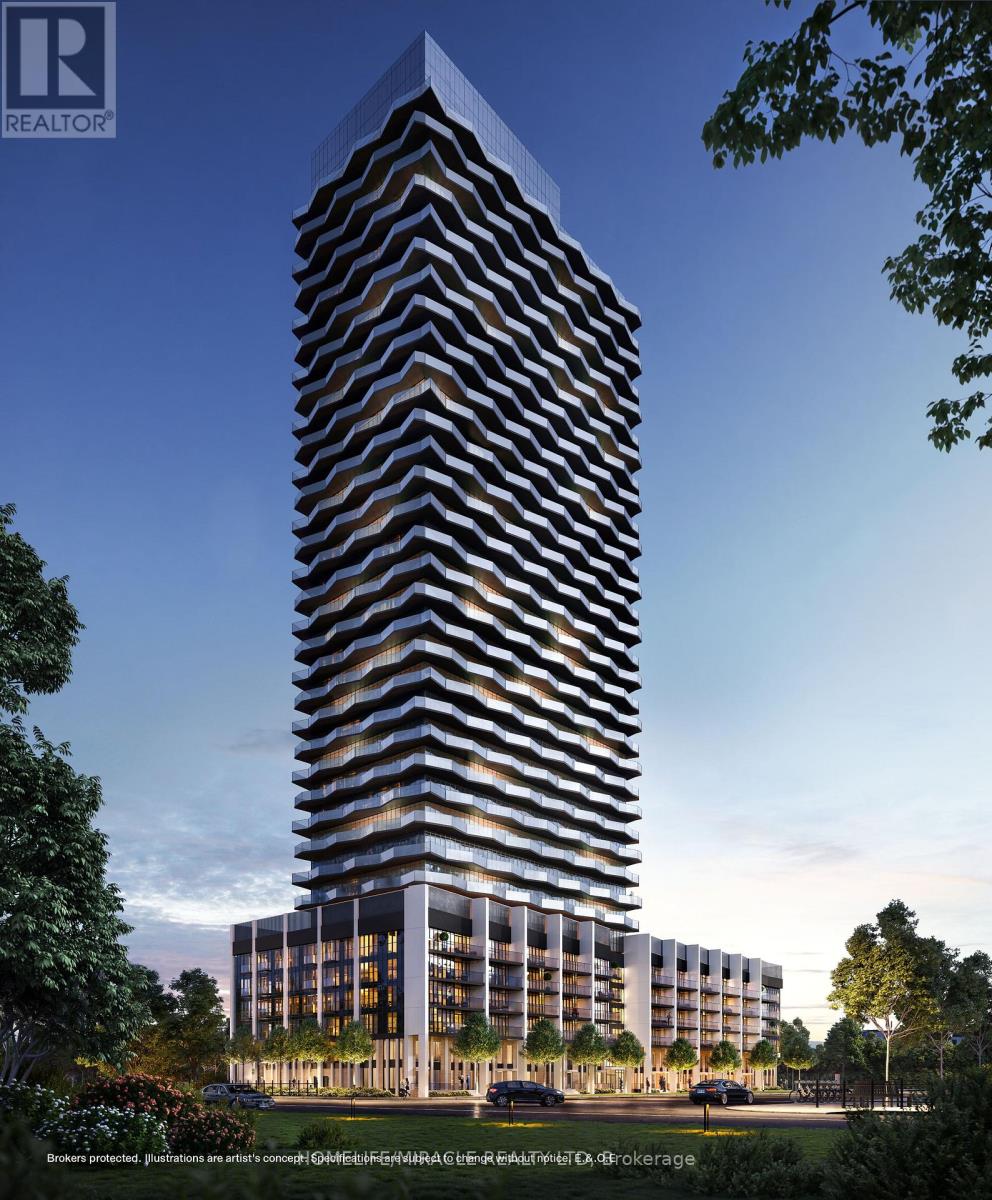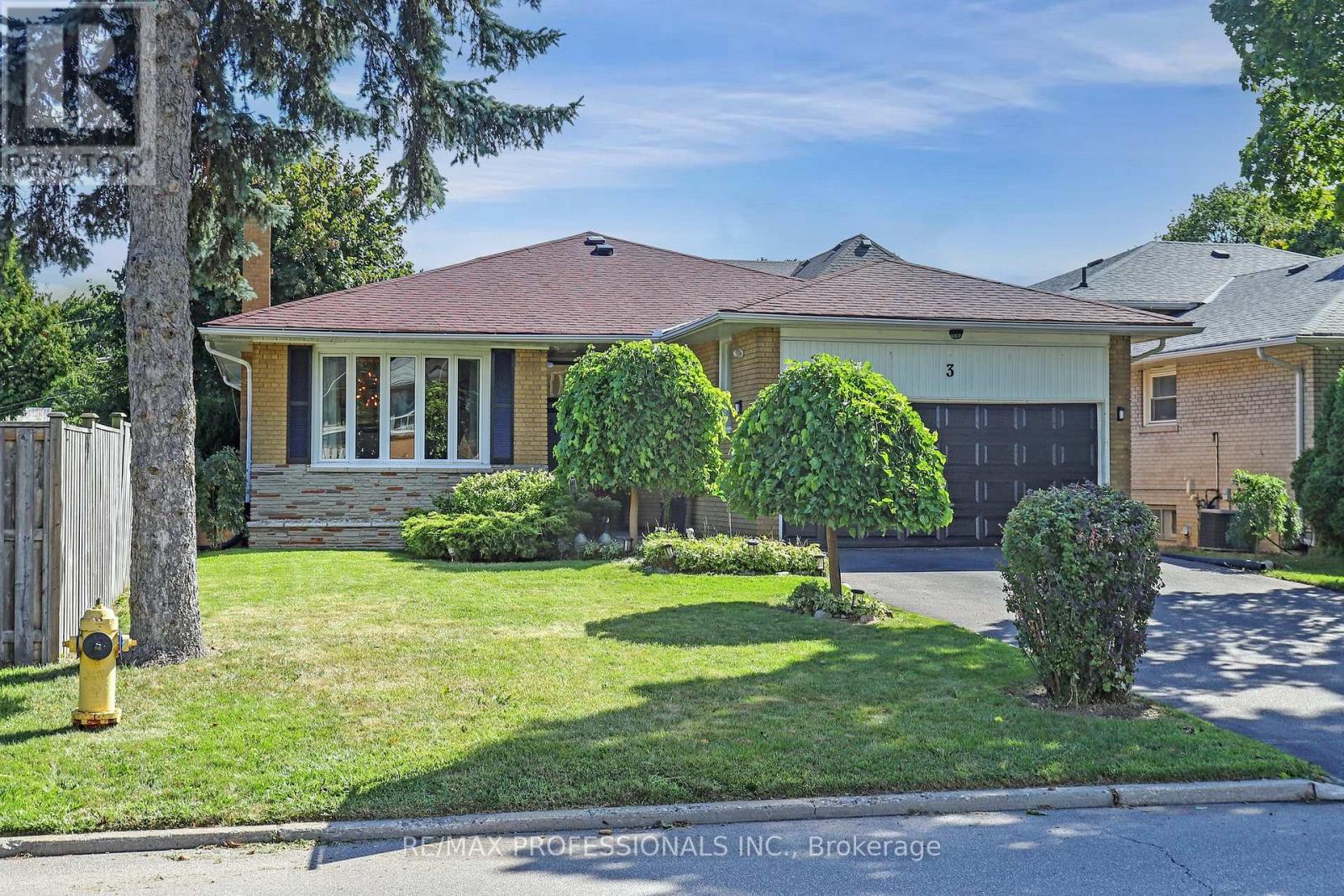- Houseful
- ON
- Mississauga
- Rathwood
- 27 4230 Fieldgate Dr
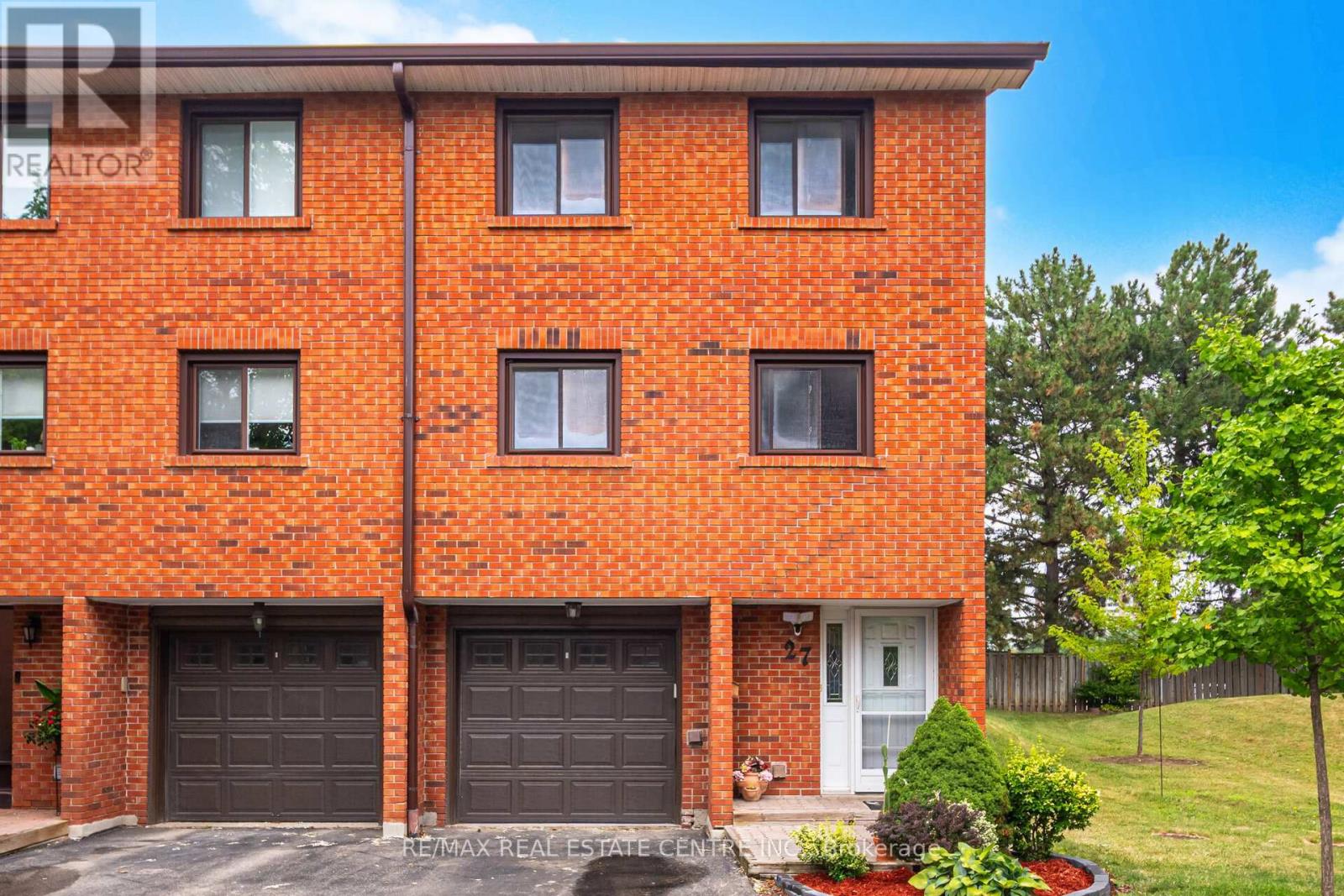
Highlights
Description
- Time on Houseful18 days
- Property typeSingle family
- StyleMulti-level
- Neighbourhood
- Median school Score
- Mortgage payment
Charming Multi-Level Townhome nestled on the Etobicoke border in East Mississauga's Desirable Rockwood Village. Clean, bright & spacious this end unit boasts over 1500 sq. ft. of above grade living space. This home features a large eat in kitchen, a formal dining room. The dining room overlooks 12 Ft. High Cathedral Ceilings in the Living Room, which boasts a wood burning Fireplace, floor to ceiling windows, hardwood floors & a Walk-out to a beautiful private patio. The Upper Level includes the 2nd and 3rd Bedrooms, both with hardwood floors, 4 pc bath, & a sprawling Primary Bedroom with 2-piece ensuite and 2 Double Clothes Closets. Finished, Lower Level Rec room, plus finished laundry. Amazing location close to great Schools, Shopping (Longos/Rockwood Mall), Garnetwood Park, Mi-Way Transit, Highways (401/403/410/QEW), the Etobicoke Creek Trail System and so much more. With a little TLC & a creative mind, this home could be a masterpiece. Great price, Great location, Great Value!!!!! (id:63267)
Home overview
- Cooling Central air conditioning
- Heat source Natural gas
- Heat type Forced air
- # parking spaces 2
- Has garage (y/n) Yes
- # full baths 1
- # half baths 3
- # total bathrooms 4.0
- # of above grade bedrooms 3
- Flooring Hardwood, ceramic, laminate
- Community features Pet restrictions, school bus
- Subdivision Rathwood
- Directions 1409386
- Lot size (acres) 0.0
- Listing # W12441585
- Property sub type Single family residence
- Status Active
- Living room 5.3m X 4.26m
Level: 2nd - Laundry 2.36m X 2.22m
Level: Basement - Dining room 3.8m X 3.2m
Level: In Between - Kitchen 5.18m X 3.2m
Level: In Between - Recreational room / games room 4.68m X 3.2m
Level: Sub Basement - 2nd bedroom Measurements not available
Level: Upper - Primary bedroom 4.41m X 3.5m
Level: Upper - 3rd bedroom Measurements not available
Level: Upper
- Listing source url Https://www.realtor.ca/real-estate/28944628/27-4230-fieldgate-drive-mississauga-rathwood-rathwood
- Listing type identifier Idx

$-1,478
/ Month



