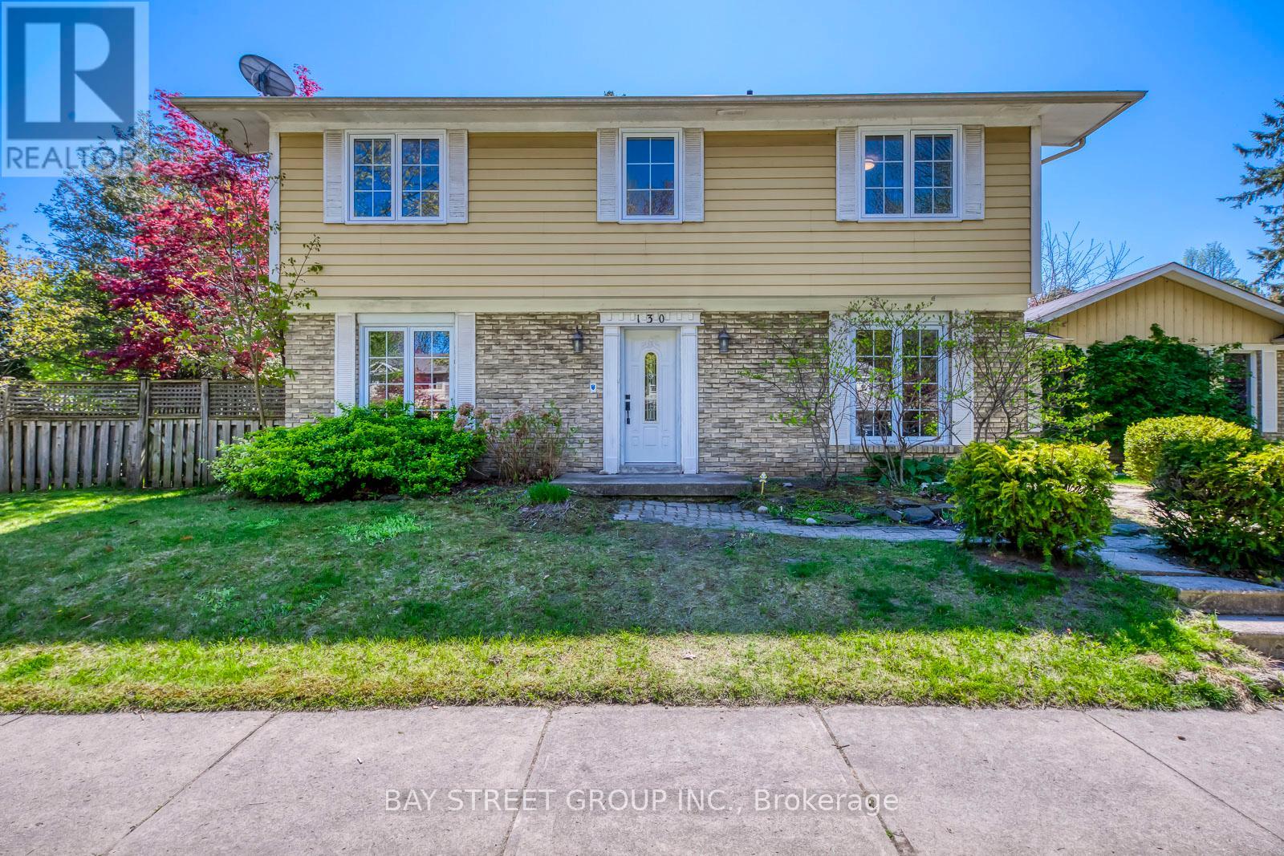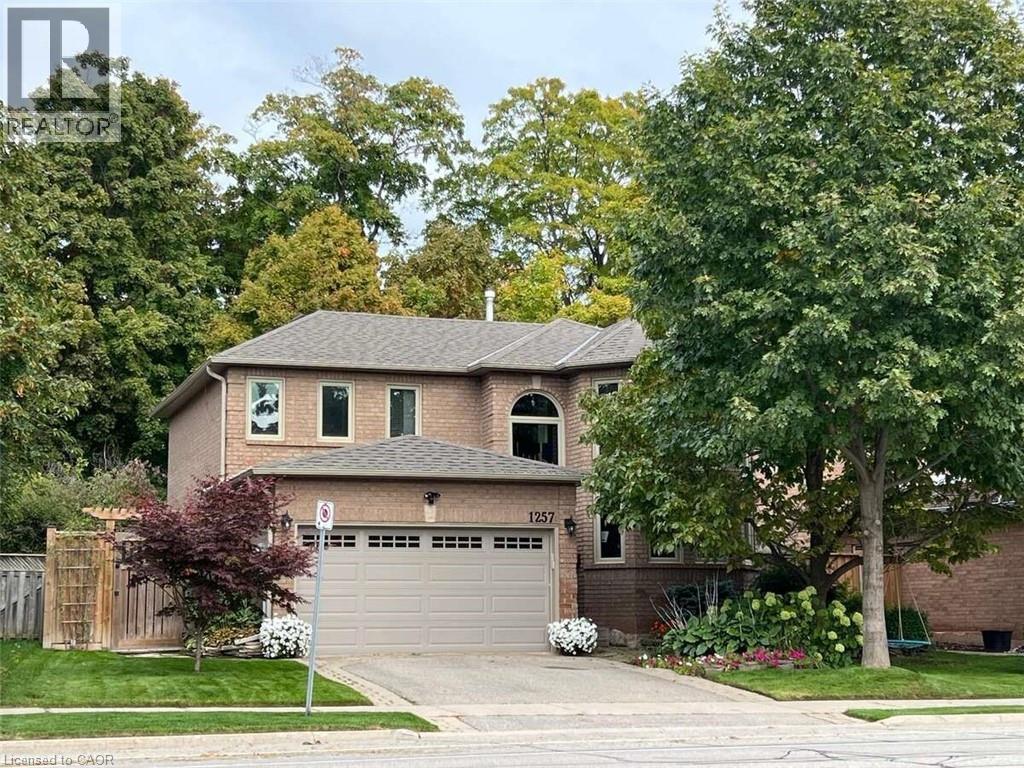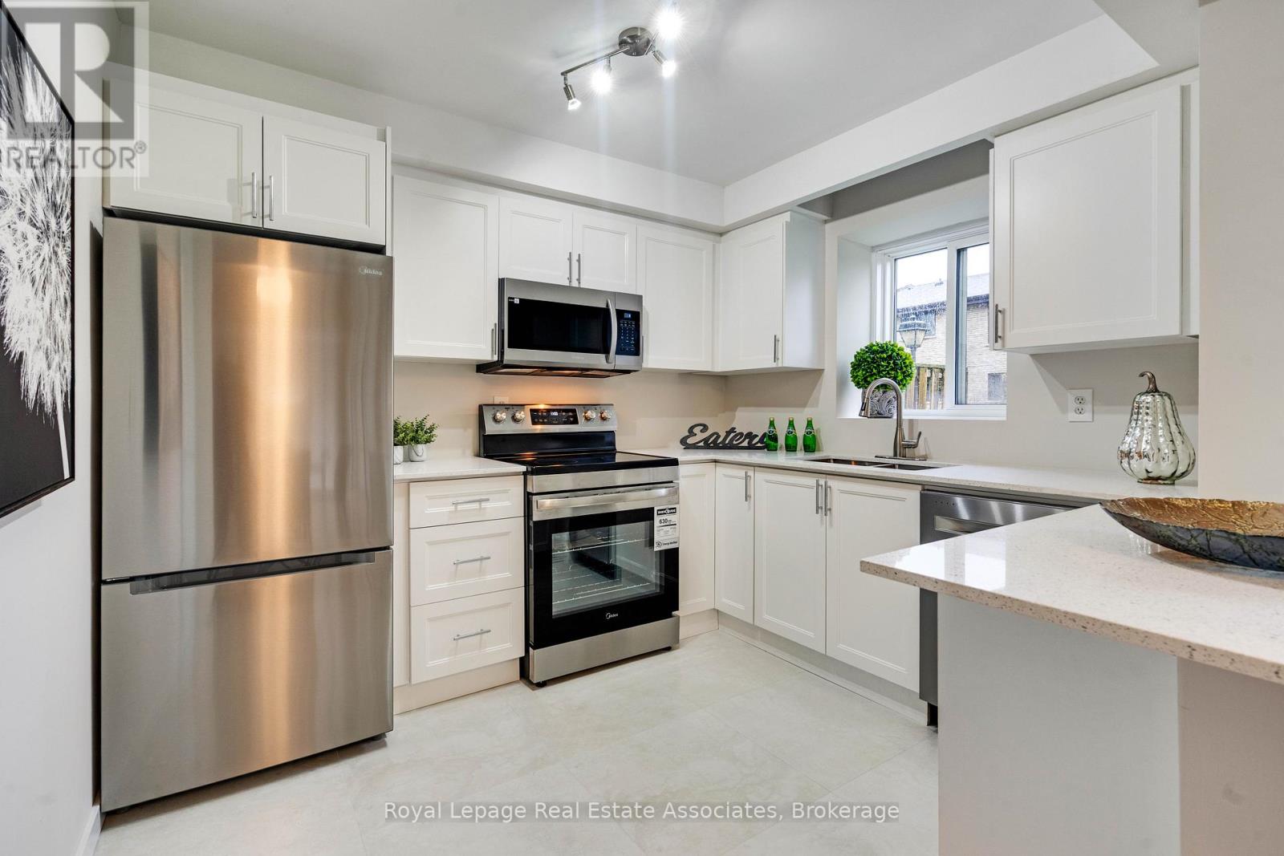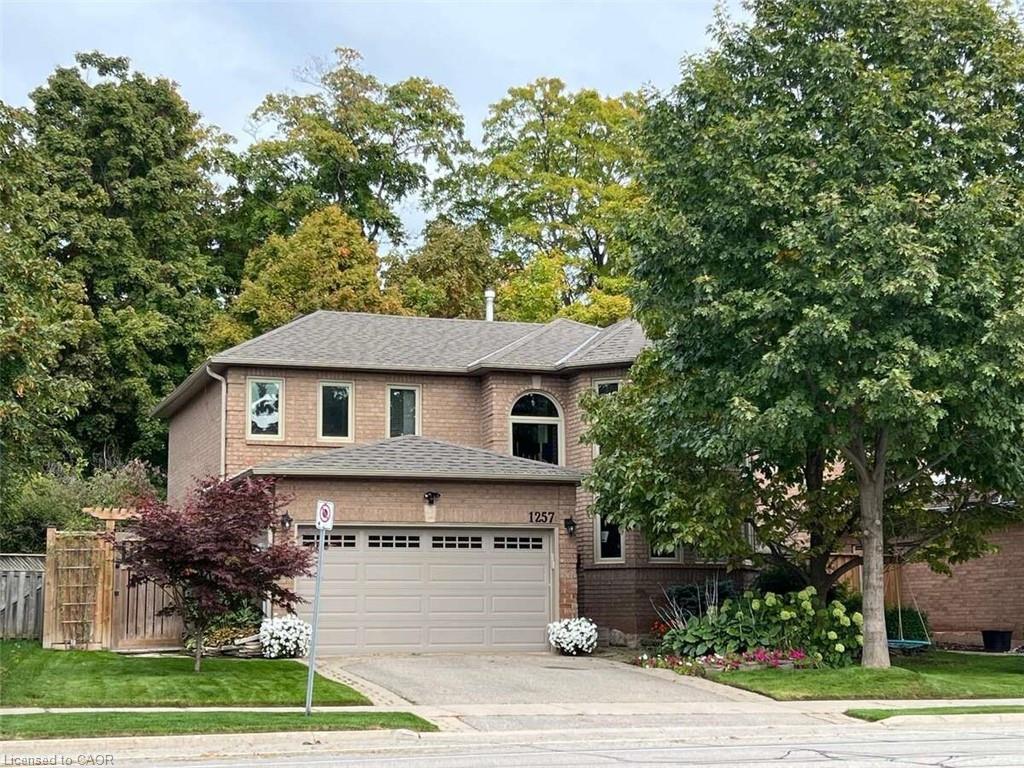- Houseful
- ON
- Mississauga
- Clarkson
- 2749 Truscott Dr
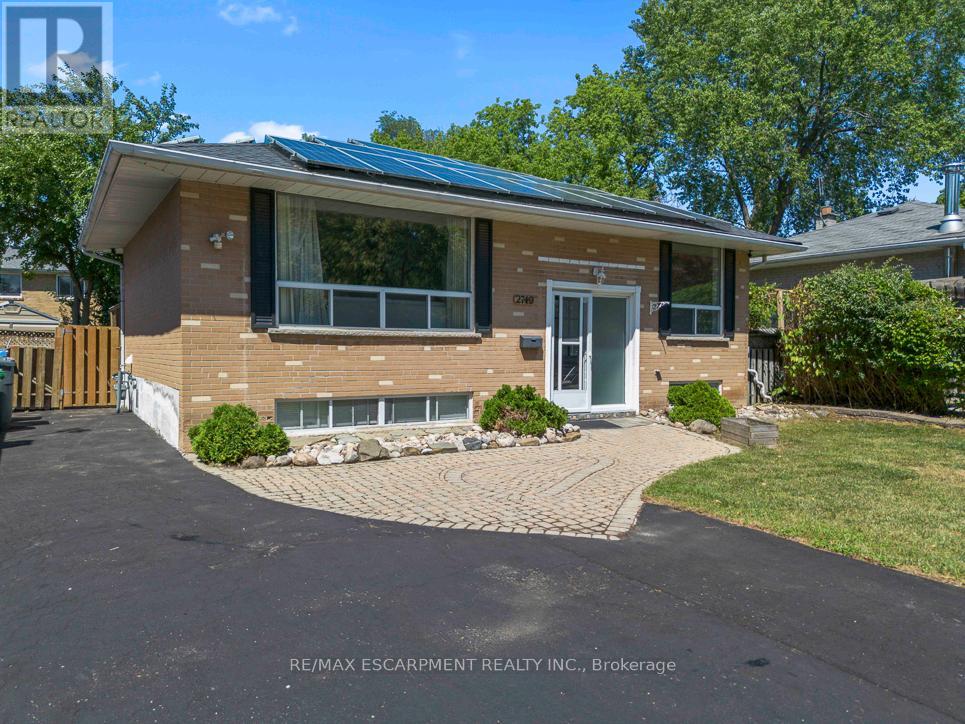
Highlights
Description
- Time on Houseful59 days
- Property typeSingle family
- StyleBungalow
- Neighbourhood
- Median school Score
- Mortgage payment
Welcome to 2749 Truscott Drive, a beautifully maintained 3+1 bedroom, 2 full bath home in the heart of Clarkson. Situated in a prime pocket on a wide lot with a double-wide driveway, this property offers space, comfort, and convenience. The bright main level features a functional layout with hardwood flooring throughout, generous principal rooms, and a seamless flow ideal for everyday living. The lower level boasts a versatile income/nanny suite with its own bedroom, full kitchen, full bath, and private living space - perfect for extended family or rental potential. Step outside to enjoy the large backyard, an ideal setting for entertaining, play, or creating your dream garden oasis. This move-in ready home offers incredible value and flexibility, making it a perfect opportunity for first-time buyers, growing families, or savvy investors. Located near top schools, parks, shopping, and transit, this is your chance to own in one of Clarkson's most desirable neighbourhoods. (id:63267)
Home overview
- Cooling Central air conditioning
- Heat source Natural gas
- Heat type Forced air
- Sewer/ septic Sanitary sewer
- # total stories 1
- # parking spaces 6
- # full baths 2
- # total bathrooms 2.0
- # of above grade bedrooms 4
- Subdivision Clarkson
- Directions 2014720
- Lot size (acres) 0.0
- Listing # W12360214
- Property sub type Single family residence
- Status Active
- Utility 2.84m X 1.8m
Level: Basement - Laundry 3.61m X 2.57m
Level: Basement - Kitchen 4.17m X 2.84m
Level: Basement - Recreational room / games room 4.72m X 3.61m
Level: Basement - Recreational room / games room 5.61m X 3.71m
Level: Basement - Kitchen 3.45m X 2.72m
Level: Main - Dining room 2.84m X 2.72m
Level: Main - Primary bedroom 3.94m X 2.74m
Level: Main - Living room 5.26m X 3.86m
Level: Main - 2nd bedroom 2.77m X 2.51m
Level: Main - 3rd bedroom 3.02m X 2.82m
Level: Main
- Listing source url Https://www.realtor.ca/real-estate/28768066/2749-truscott-drive-mississauga-clarkson-clarkson
- Listing type identifier Idx

$-2,467
/ Month









