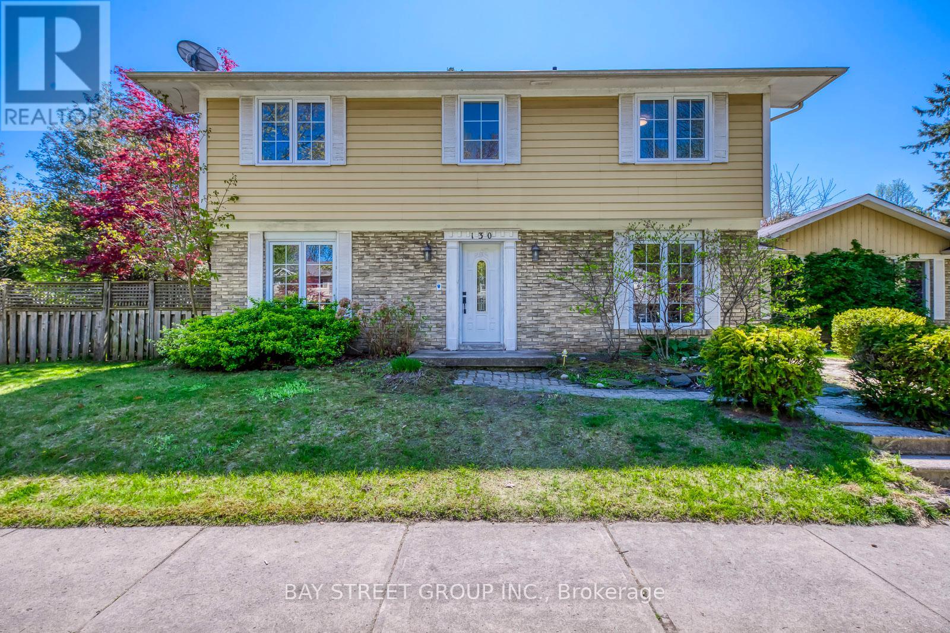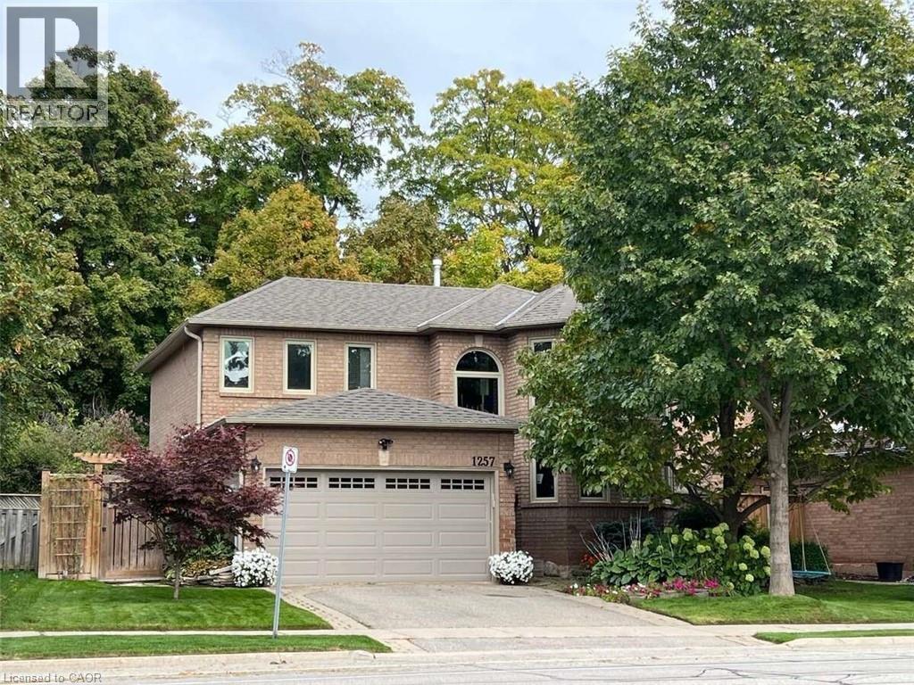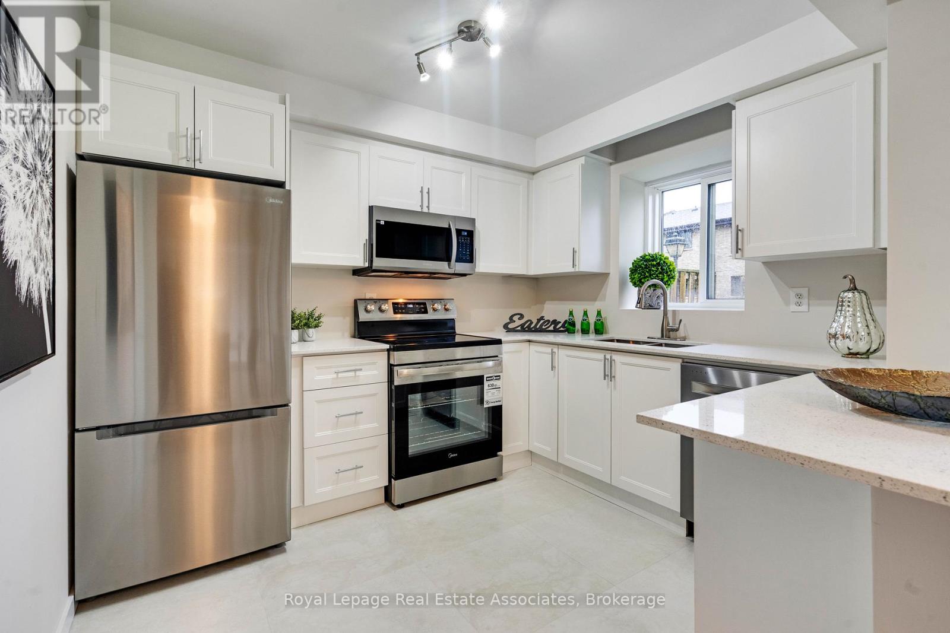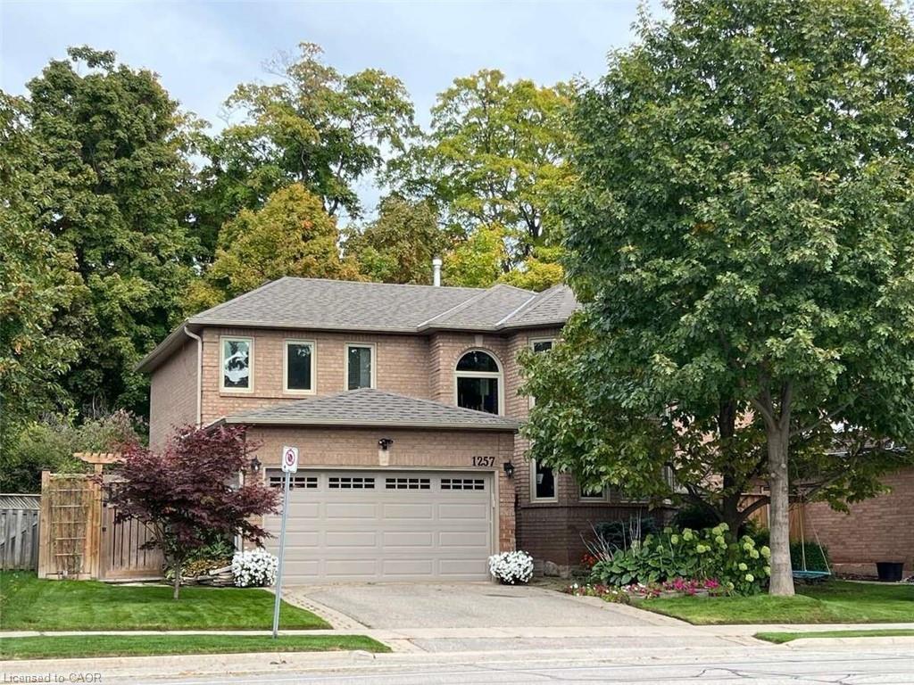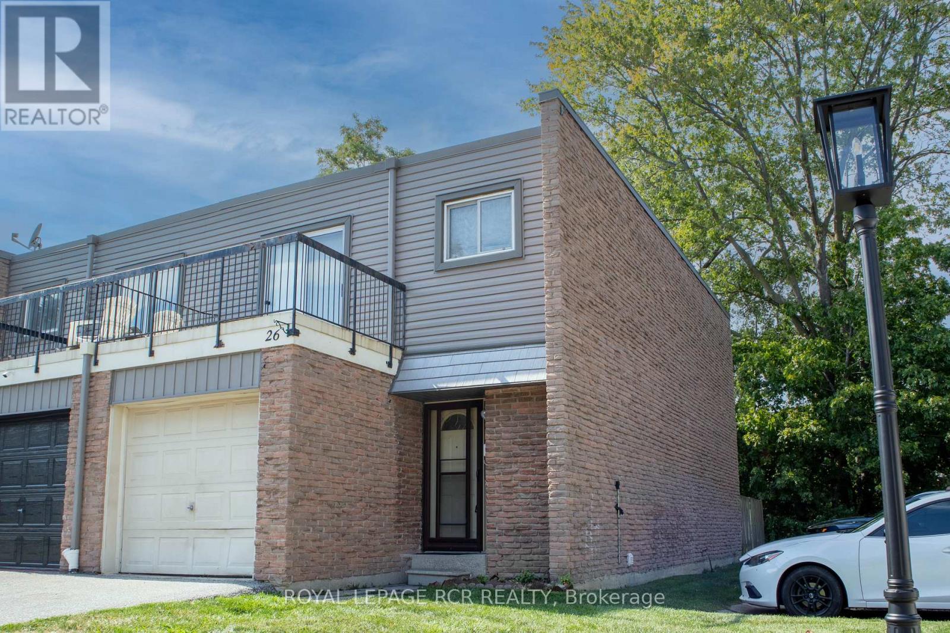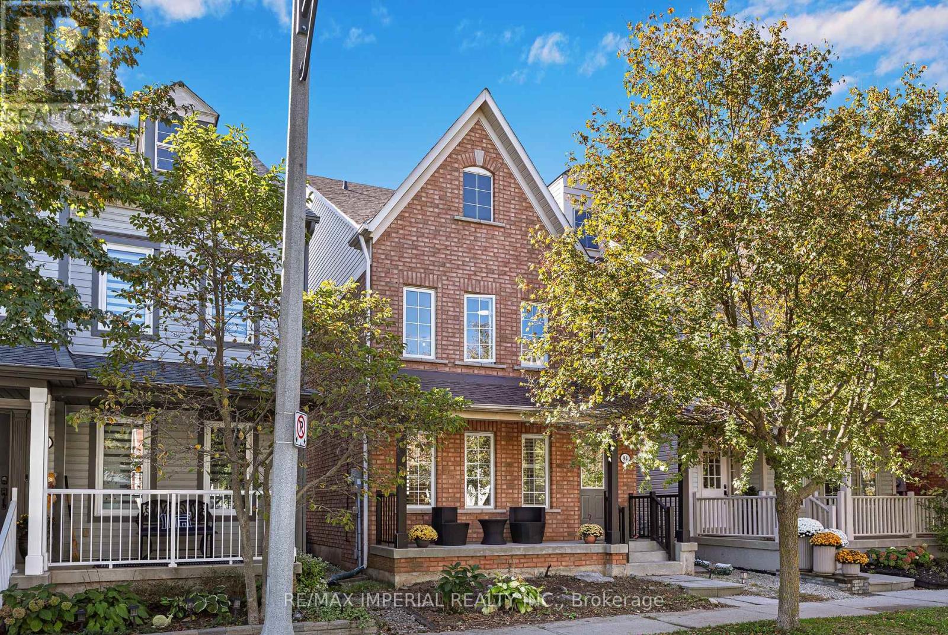- Houseful
- ON
- Mississauga
- Clarkson
- 2788 Tallberg Ct
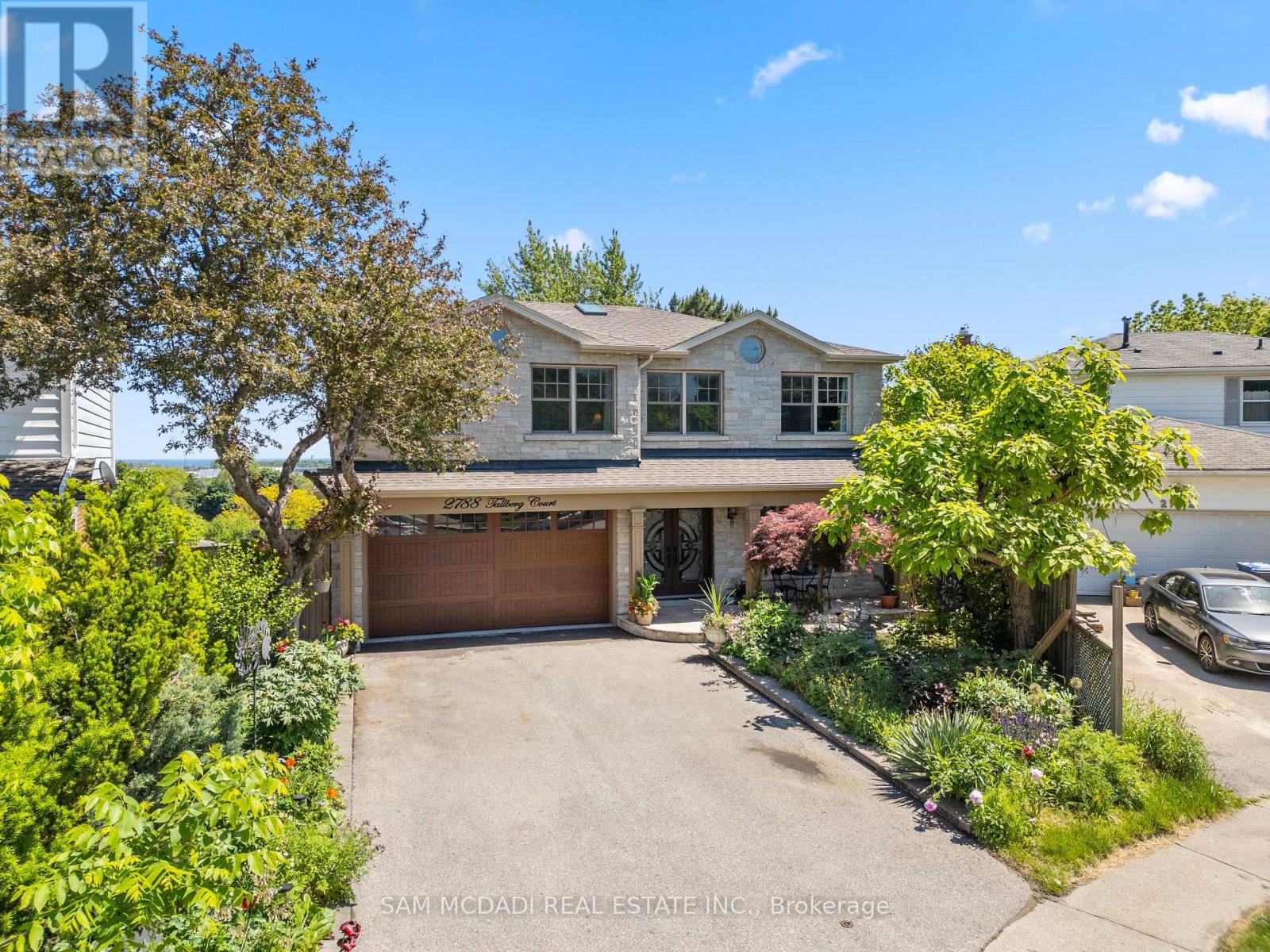
Highlights
Description
- Time on Houseful30 days
- Property typeSingle family
- Neighbourhood
- Median school Score
- Mortgage payment
This stunning residence offers elegance, comfort, and functionality for a sophisticated family. Discover unparalleled luxury in this exquisite home, ideally nestled between Oakville and Mississauga. Surrounded by mature landscapes in a prestigious neighborhood, boasting high-end upgrades and refined elegance. Enjoy seamless access to top schools, bike trails, dog parks, upscale shopping, and fine dining. With Clarkson Go Station and the QEW nearby, convenience meets sophistication. Boasting an open, airy layout includes a large bedrooms with a luxurious spa in the master bedroom, walkout balconies with a stunning view of the beautifully landscaped backyard. The versatile basement, complete with a full kitchen and separate entrance, offers endless possibilities. This is your chance to own a true gem in a coveted community. Brand New Kitchen Appliances In Basement, Freshly Painted, 3 Fireplaces Throughout Home, Brand New Cedar Wine Cellar, over $400,000 in Upgrades. (id:63267)
Home overview
- Cooling Central air conditioning
- Heat source Natural gas
- Heat type Forced air
- Sewer/ septic Sanitary sewer
- # total stories 2
- # parking spaces 4
- Has garage (y/n) Yes
- # full baths 4
- # half baths 1
- # total bathrooms 5.0
- # of above grade bedrooms 5
- Flooring Hardwood, laminate
- Community features Community centre
- Subdivision Clarkson
- Directions 2177901
- Lot size (acres) 0.0
- Listing # W12417237
- Property sub type Single family residence
- Status Active
- Primary bedroom 5.49m X 6.7m
Level: 2nd - 3rd bedroom 5.86m X 3.85m
Level: 2nd - 2nd bedroom 5.46m X 5.02m
Level: 2nd - 4th bedroom 4.17m X 3.22m
Level: 2nd - Kitchen 6.39m X 3.35m
Level: Basement - 5th bedroom 3.16m X 3.26m
Level: Basement - Laundry 3.25m X 1.31m
Level: Basement - Recreational room / games room 7.08m X 7.23m
Level: Basement - Dining room 5.36m X 3.78m
Level: Main - Family room 5.01m X 2.65m
Level: Main - Living room 3.51m X 6.75m
Level: Main - Kitchen 5.99m X 5.18m
Level: Main
- Listing source url Https://www.realtor.ca/real-estate/28892452/2788-tallberg-court-mississauga-clarkson-clarkson
- Listing type identifier Idx

$-4,533
/ Month







