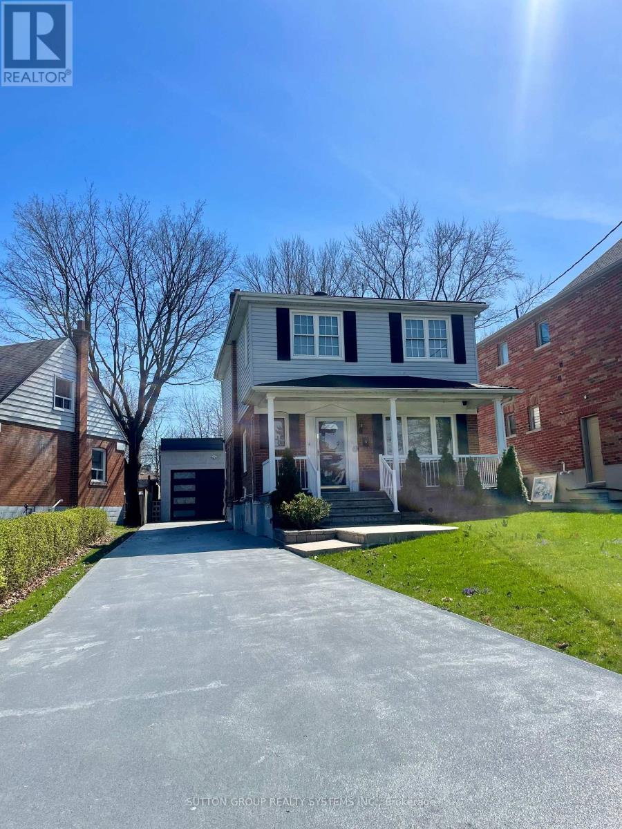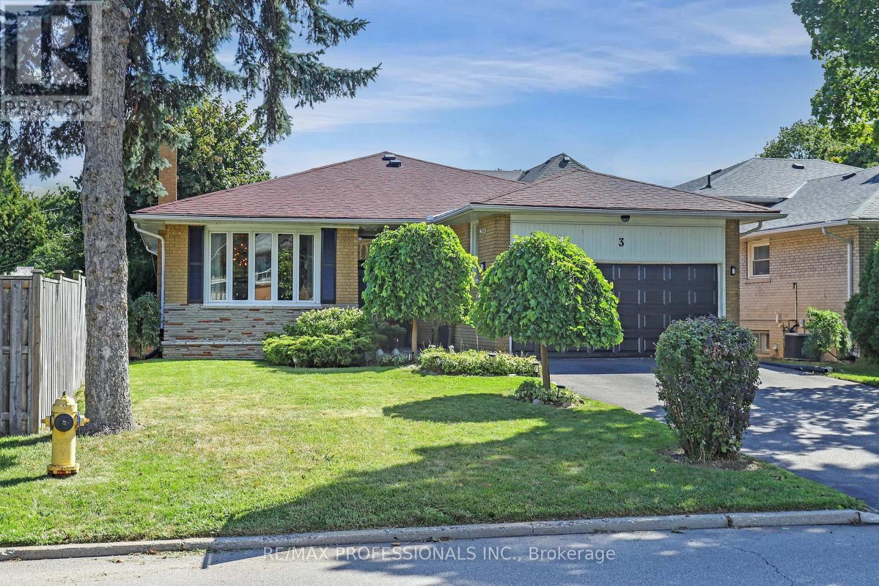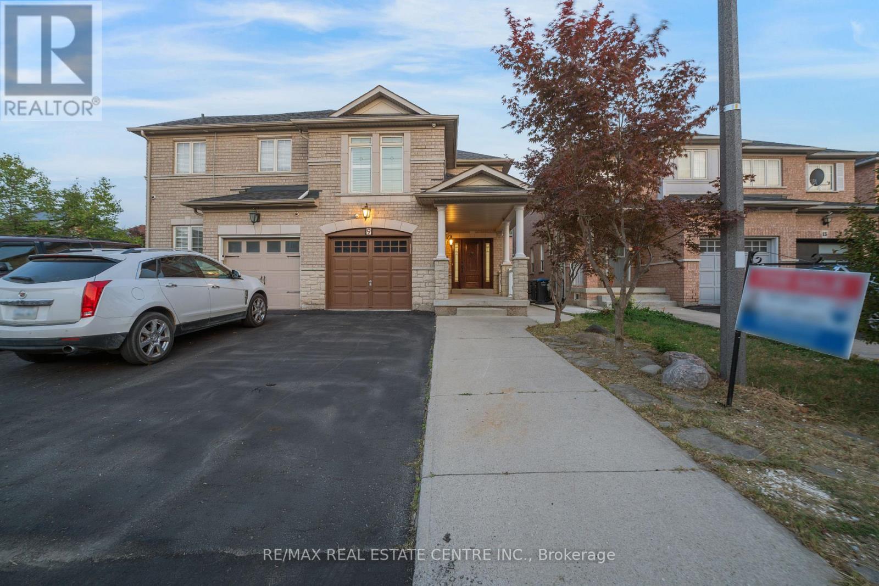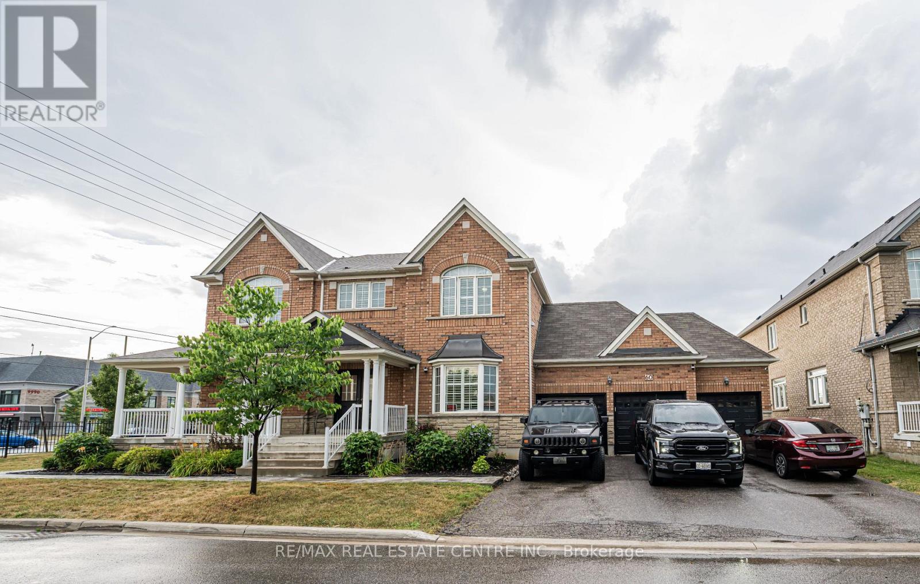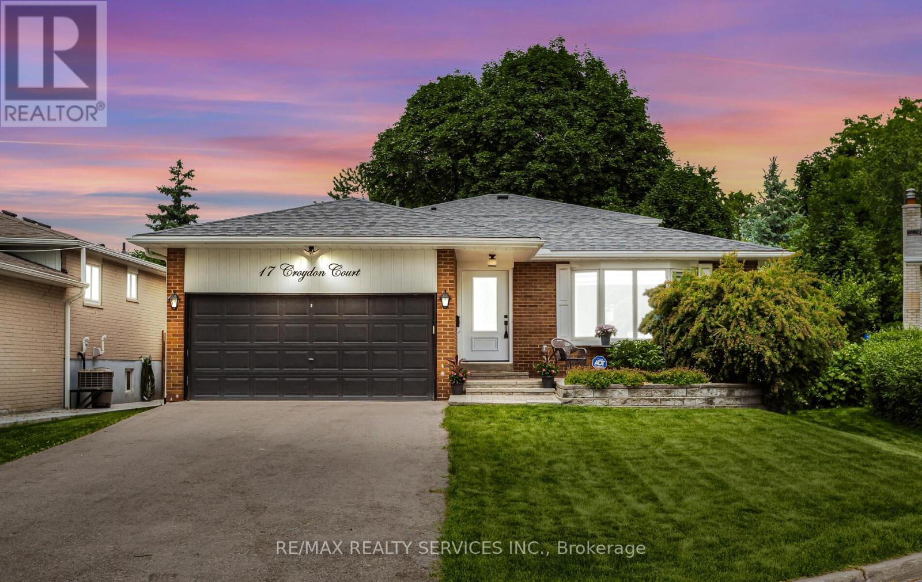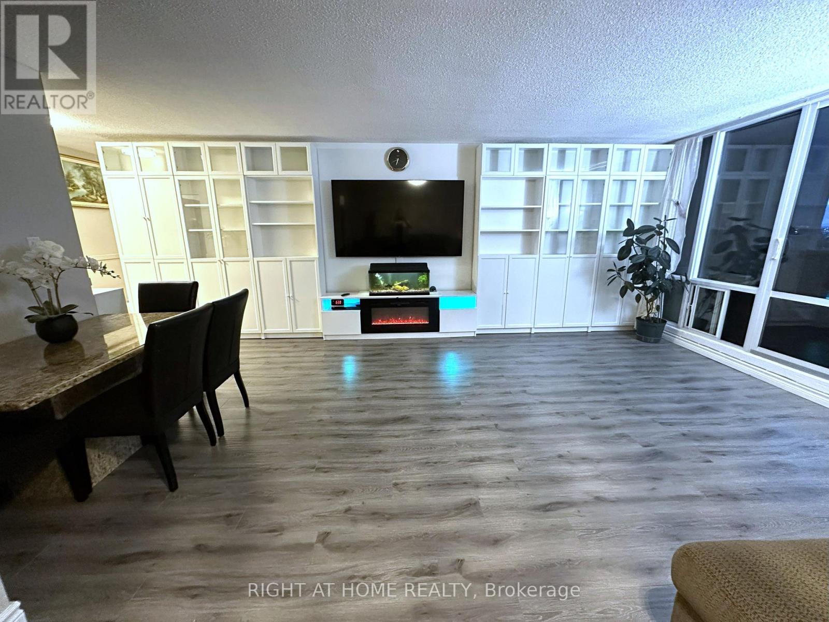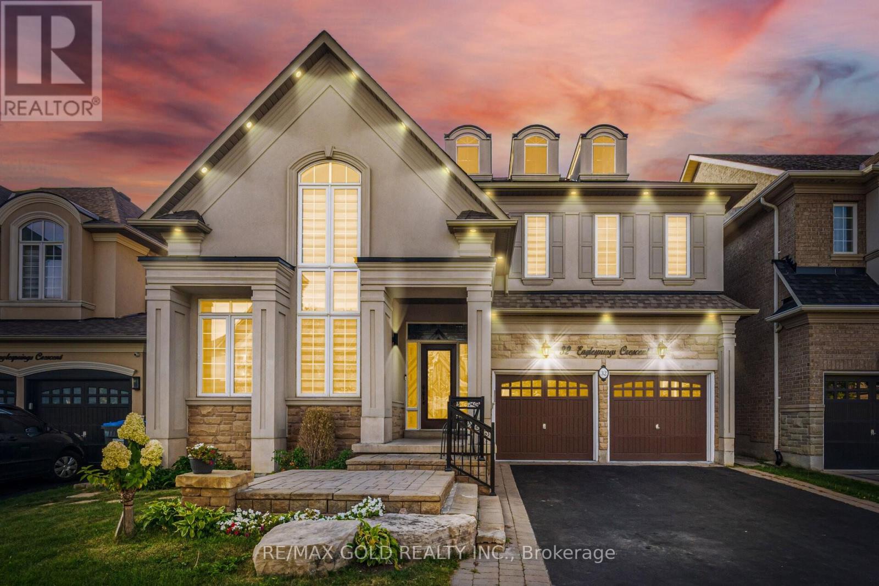- Houseful
- ON
- Mississauga
- Malton
- 28 7440 Goreway Dr
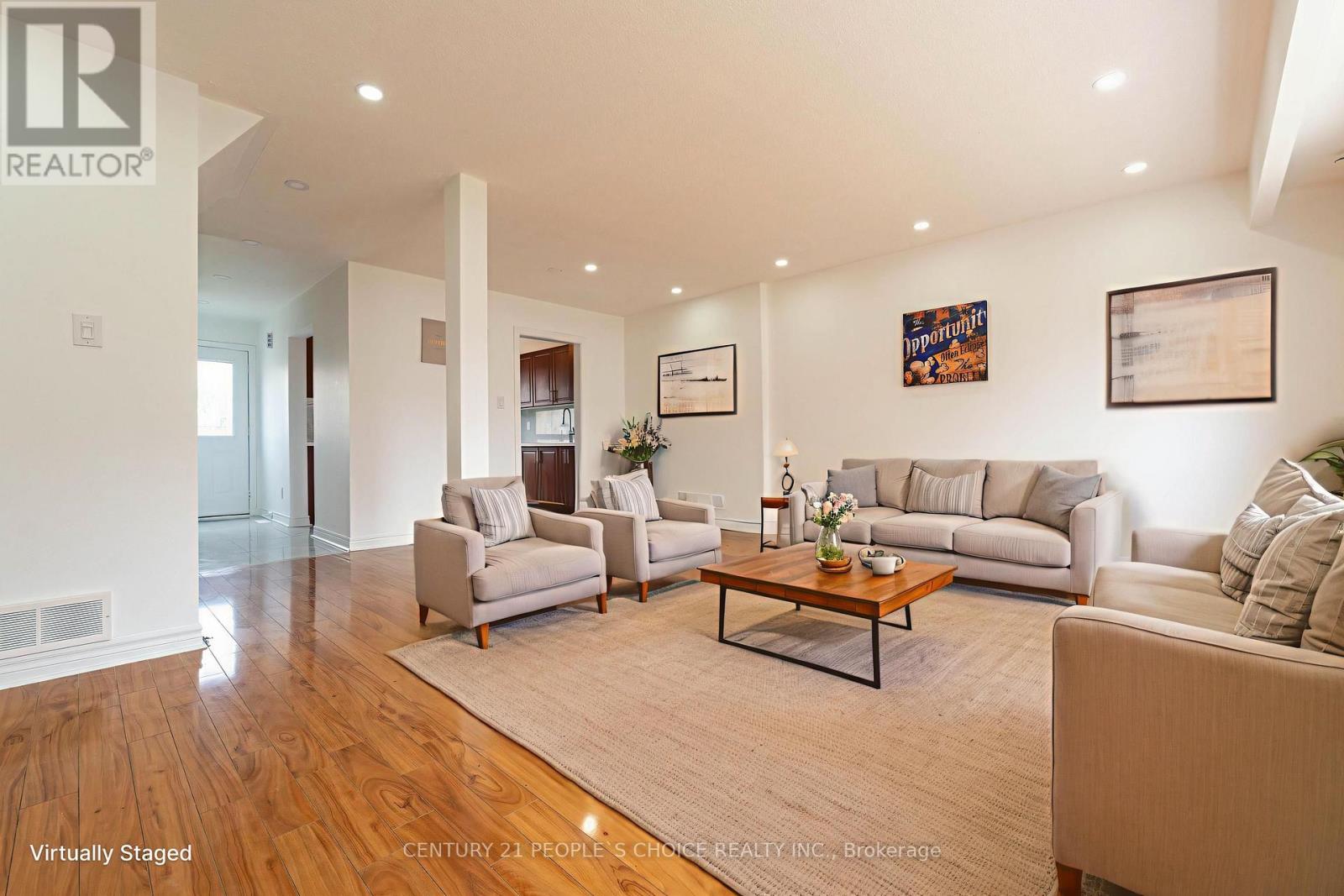
Highlights
This home is
39%
Time on Houseful
45 Days
School rated
6.4/10
Mississauga
9.14%
Description
- Time on Houseful45 days
- Property typeSingle family
- Neighbourhood
- Median school Score
- Mortgage payment
Nicely Upgraded Condominium Townhouse in a very accessible area! The main living area bright and airy with plenty of natural light. The Kitchen offers an open space .Three (3) Spacious Bedrooms, with full 4pc bathroom. The Basement Recently Renovated and fully finished(2025), with Two(2) Bedrooms, Full Bathroom, full Kitchen; Perfect Basement in-law suite, or can even be for personal use. The home has been meticulously taken care of. The backyard offers a nice, Secluded space . One of the most accessible areas of the Peel region, Close to parks, trails, Amenities, Highways, Toronto-Pearson Airport. (id:63267)
Home overview
Amenities / Utilities
- Cooling Window air conditioner
- Heat source Natural gas
- Heat type Forced air
Exterior
- # total stories 2
- # parking spaces 1
Interior
- # full baths 2
- # total bathrooms 2.0
- # of above grade bedrooms 5
Location
- Community features Pet restrictions
- Subdivision Malton
Overview
- Lot size (acres) 0.0
- Listing # W12384514
- Property sub type Single family residence
- Status Active
Rooms Information
metric
- 2nd bedroom 2.72m X 3.94m
Level: 2nd - Bathroom 2.54m X 1.52m
Level: 2nd - Bedroom 2.67m X 2.9m
Level: 2nd - 3rd bedroom 4.78m X 3.3m
Level: 2nd - 2nd bedroom 2.72m X 3.94m
Level: Basement - Other 1.8m X 2.01m
Level: Basement - Bedroom 2.68m X 2.9m
Level: Basement - Bathroom 2.51m X 1.14m
Level: Basement - Laundry 2.01m X 1.73m
Level: Basement - Kitchen 3.1m X 3.28m
Level: Main - Dining room 4.39m X 1.93m
Level: Main - Living room 5.54m X 3.66m
Level: Main
SOA_HOUSEKEEPING_ATTRS
- Listing source url Https://www.realtor.ca/real-estate/28821586/28-7440-goreway-drive-mississauga-malton-malton
- Listing type identifier Idx
The Home Overview listing data and Property Description above are provided by the Canadian Real Estate Association (CREA). All other information is provided by Houseful and its affiliates.

Lock your rate with RBC pre-approval
Mortgage rate is for illustrative purposes only. Please check RBC.com/mortgages for the current mortgage rates
$-1,126
/ Month25 Years fixed, 20% down payment, % interest
$471
Maintenance
$
$
$
%
$
%

Schedule a viewing
No obligation or purchase necessary, cancel at any time
Nearby Homes
Real estate & homes for sale nearby





