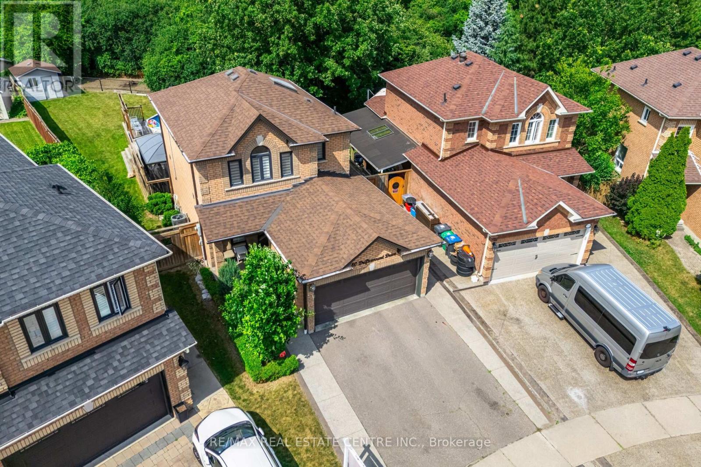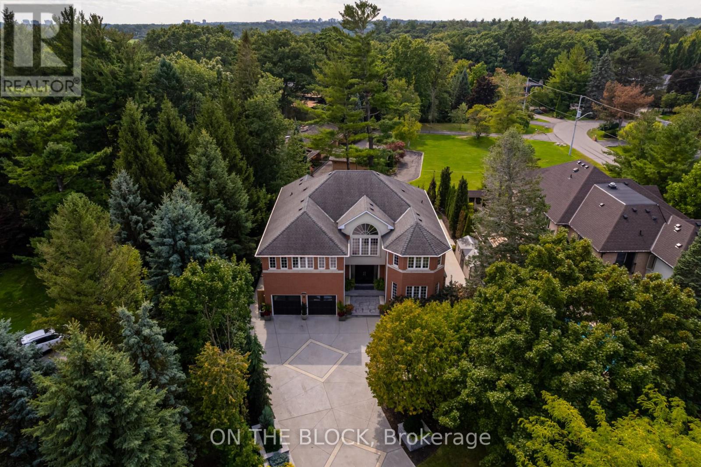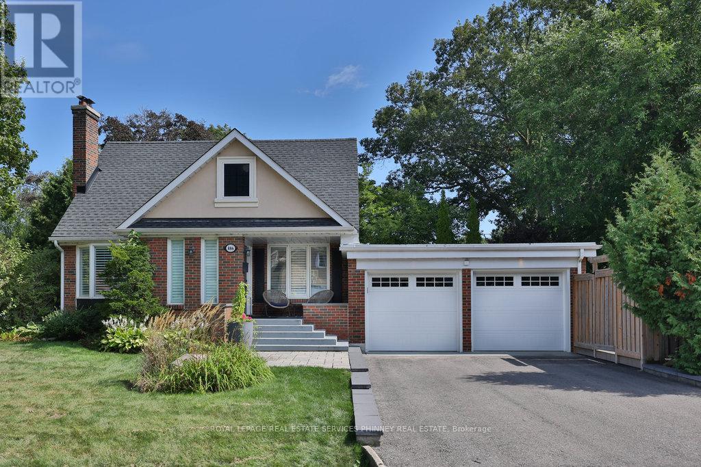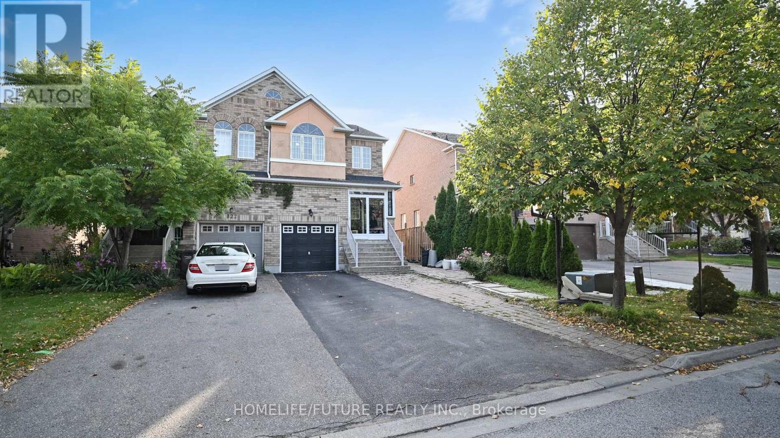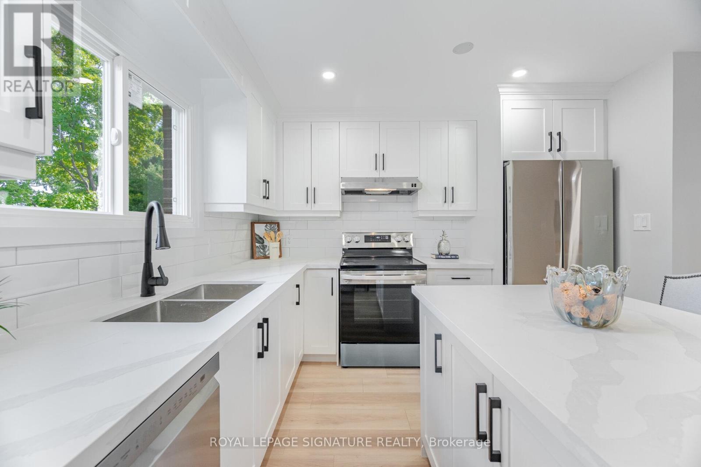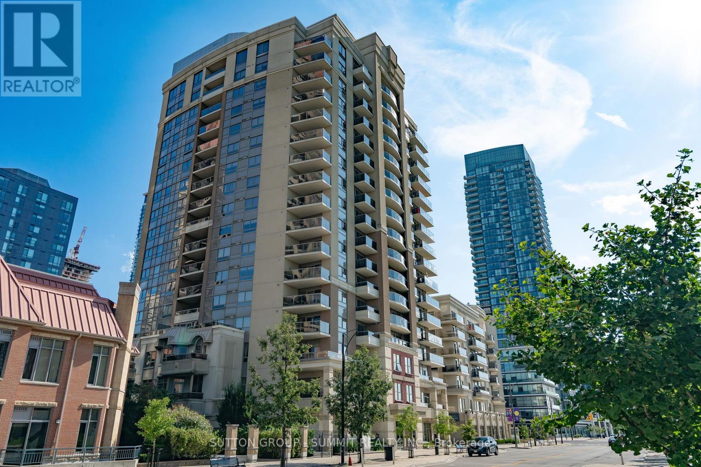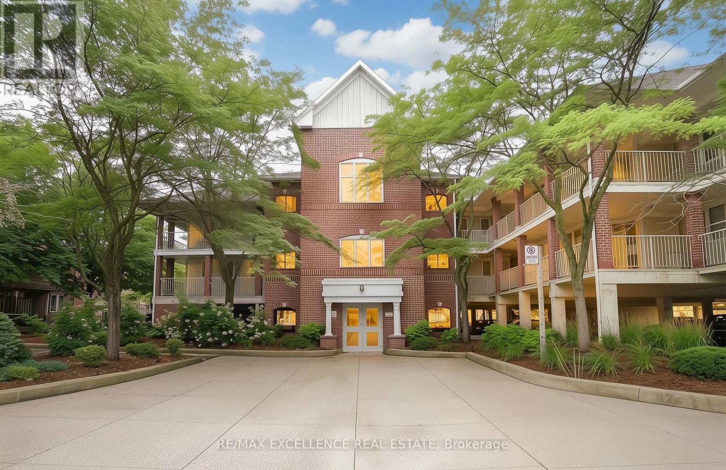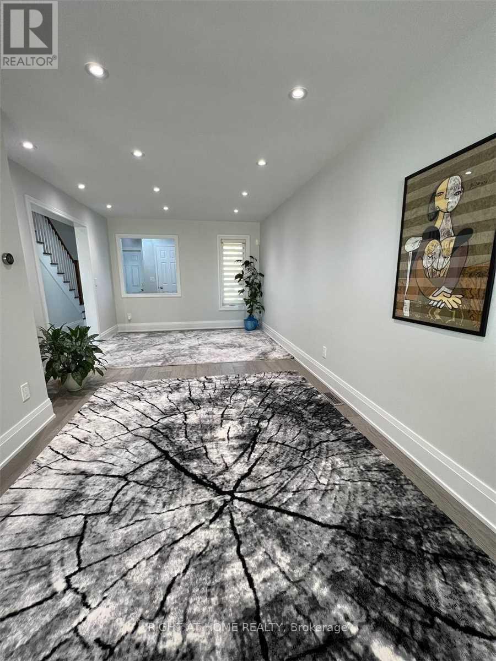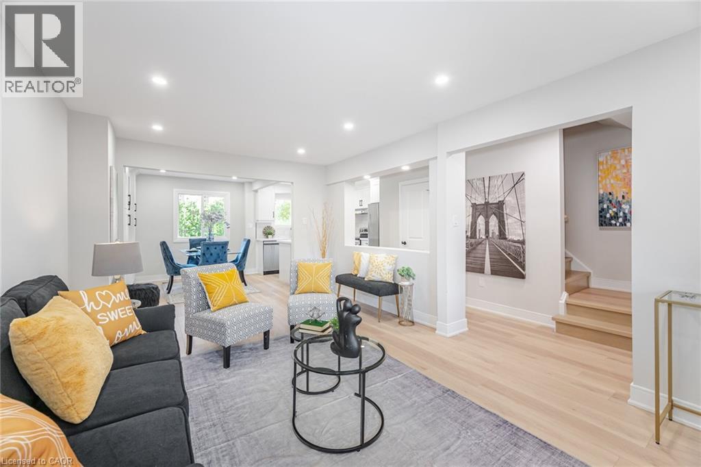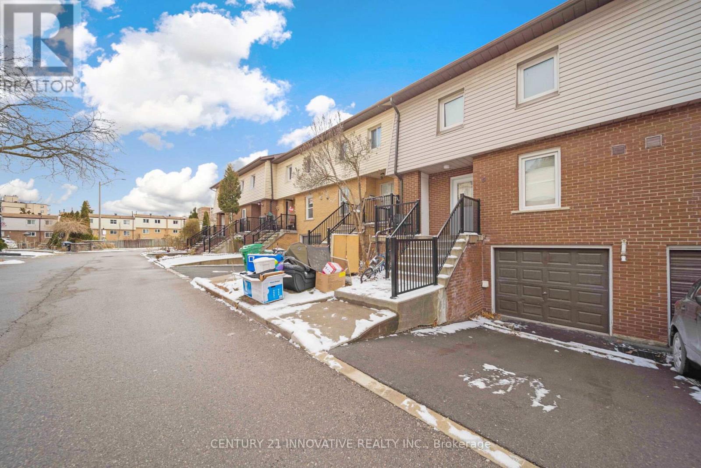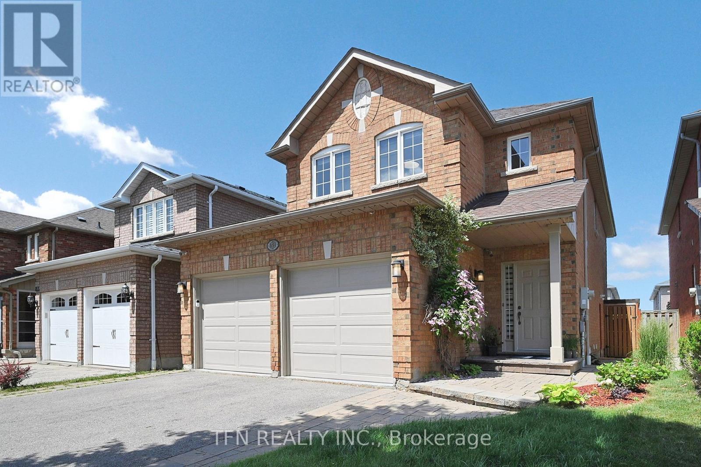- Houseful
- ON
- Mississauga
- Hurontario
- 28 80 Acorn Pl
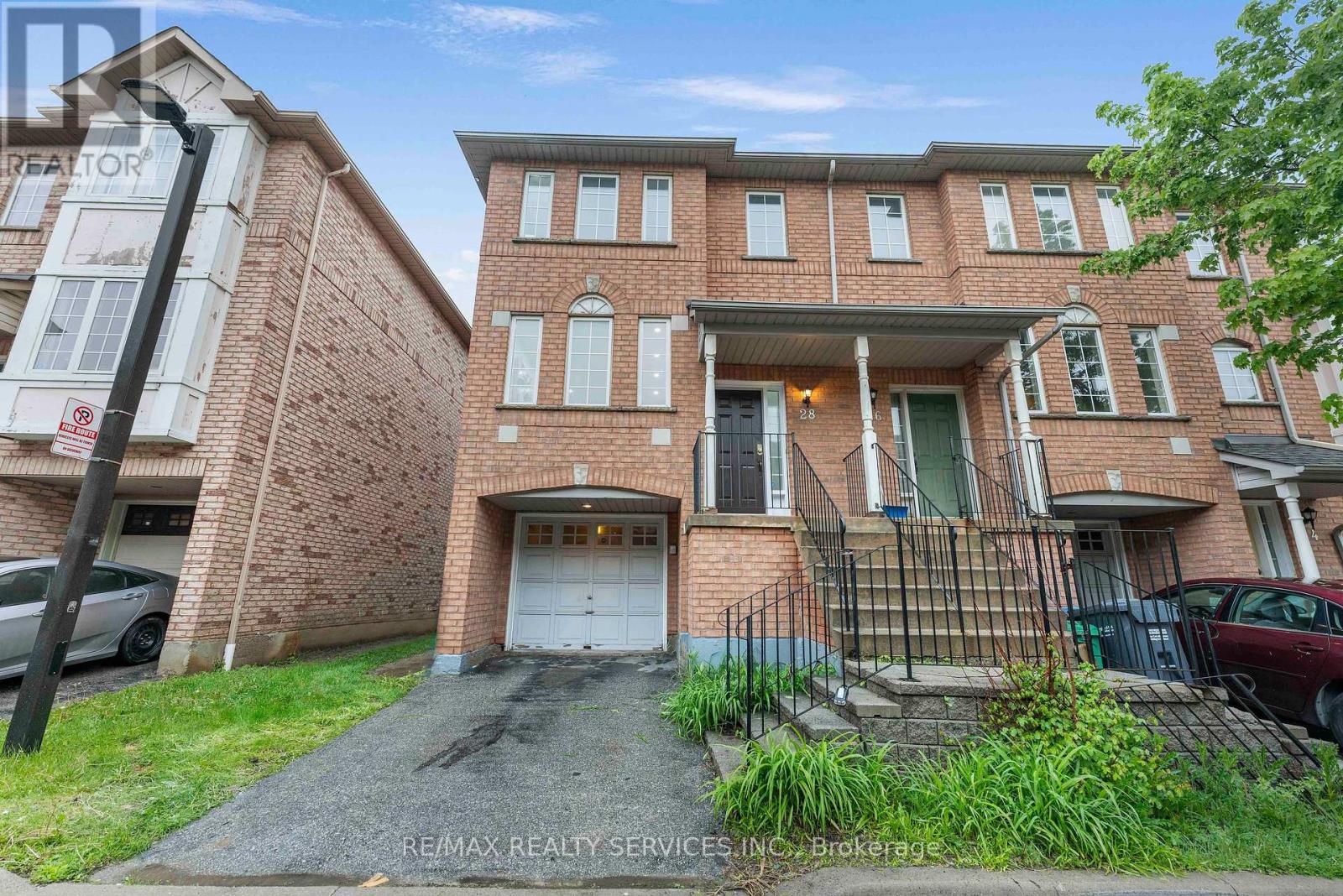
Highlights
Description
- Time on Housefulnew 29 hours
- Property typeSingle family
- Neighbourhood
- Median school Score
- Mortgage payment
Stunning End Unit Condo Townhouse in a Prime Mississauga Location! This beautifully maintained 3-bdroom, 3-bthroom home offers the feel of a semi-detached in one of Mississauga's most prestigious and family-friendly neighbourhood's. Featuring a bright, open-concept layout and a finished walk-out basement, this home is perfect for family living. Enjoy the peace of having no rear neighbours and a backyard view. The walk-out basement provides flexible space ideal for a home office, recreation room, or even a fourth bedroom. Low condo fees make ownership even more appealing. Located just minutes from top-rated schools, parks, Square One Mall, Frank McKechnie Community Centre & the MiWay terminal. Additional access through Hurontario Street and proximity to the new LRT line and Pearson Airport ensure seamless connectivity. With a kids play area just steps from your door and Huron Park within walking distance, this home truly offers the perfect balance of comfort, convenience and community. (id:63267)
Home overview
- Cooling Central air conditioning
- Heat source Natural gas
- Heat type Forced air
- # total stories 3
- # parking spaces 2
- Has garage (y/n) Yes
- # full baths 2
- # half baths 1
- # total bathrooms 3.0
- # of above grade bedrooms 4
- Flooring Laminate, tile, vinyl
- Community features Pet restrictions, school bus
- Subdivision Hurontario
- Directions 1942343
- Lot size (acres) 0.0
- Listing # W12393922
- Property sub type Single family residence
- Status Active
- 2nd bedroom 2.97m X 2.57m
Level: 2nd - 3rd bedroom 2.9m X 2.57m
Level: 2nd - Primary bedroom 3.55m X 3.65m
Level: 2nd - Recreational room / games room 2.84m X 3.25m
Level: Basement - Laundry Measurements not available
Level: Basement - Living room 5.8m X 4.2m
Level: Main - Eating area 2.8m X 2.44m
Level: Main - Dining room 5.8m X 4.2m
Level: Main - Kitchen 2.89m X 2.4m
Level: Main
- Listing source url Https://www.realtor.ca/real-estate/28841929/28-80-acorn-place-mississauga-hurontario-hurontario
- Listing type identifier Idx

$-2,025
/ Month

