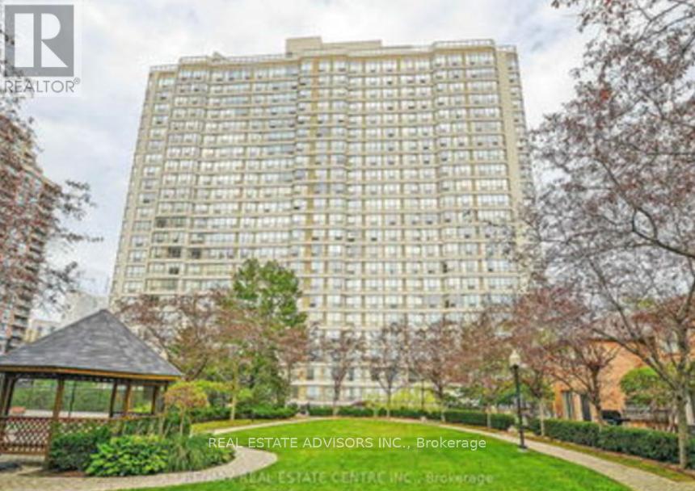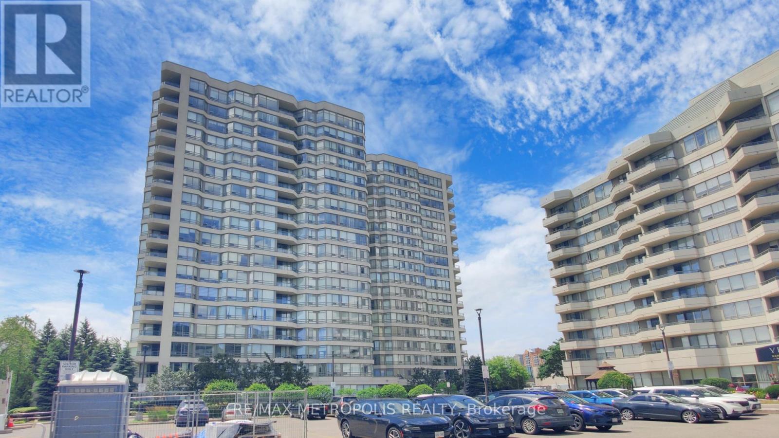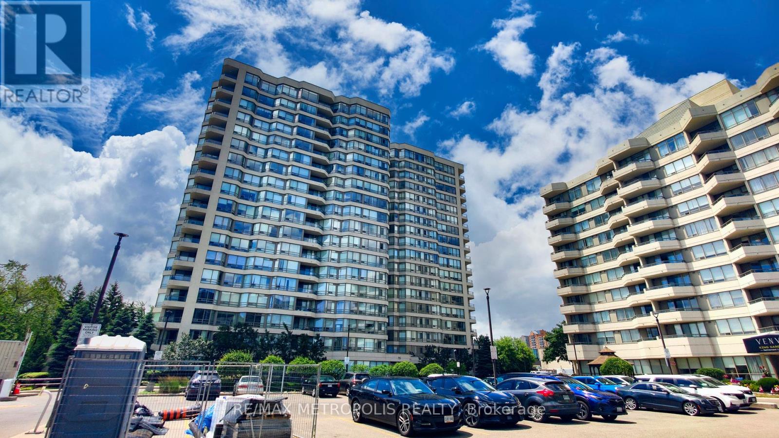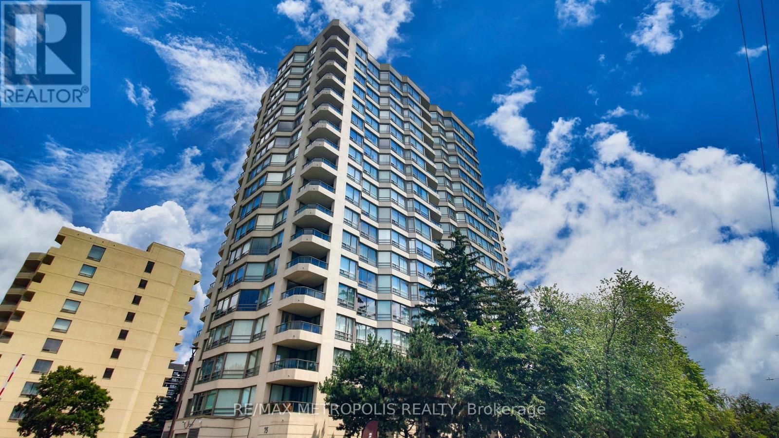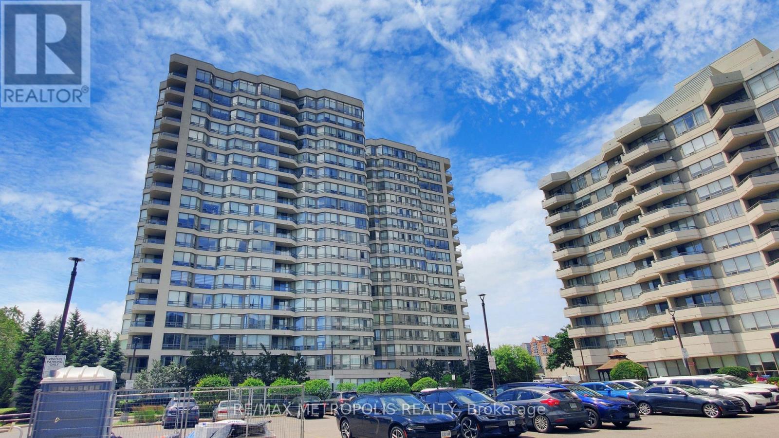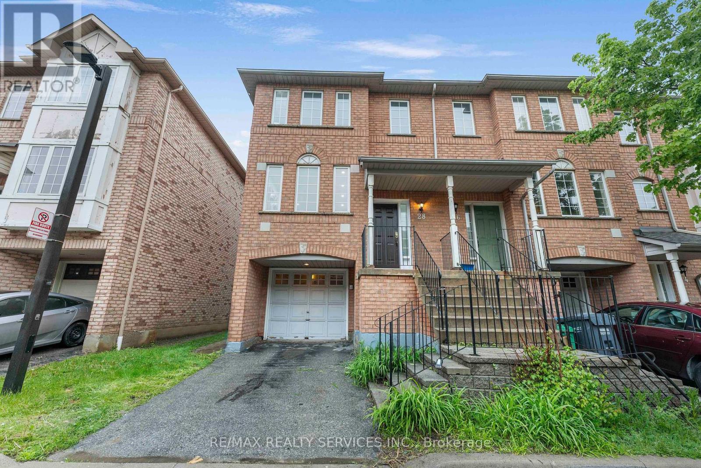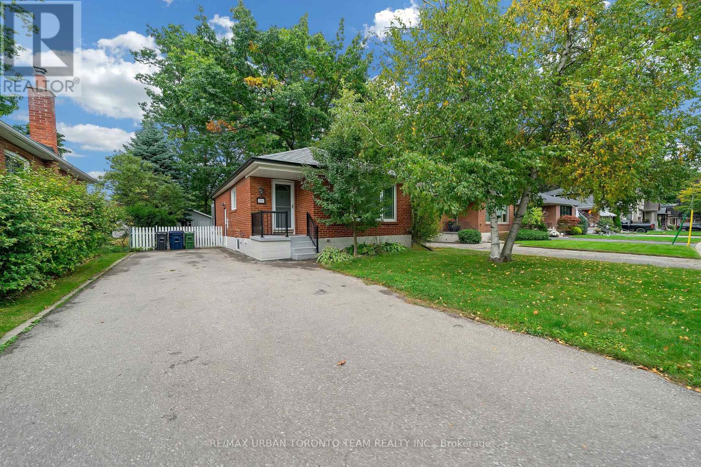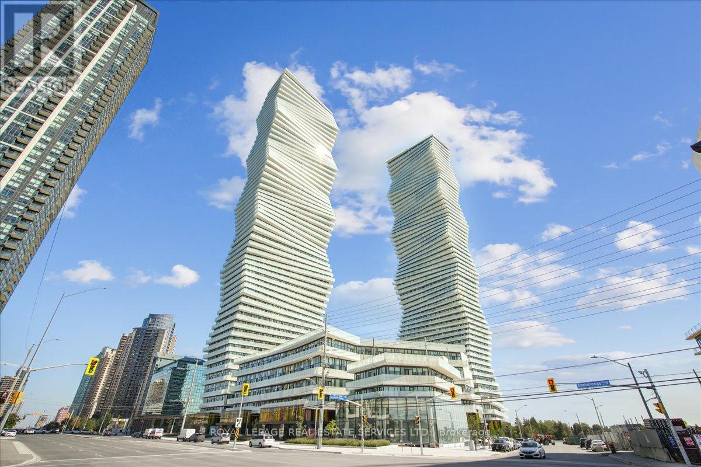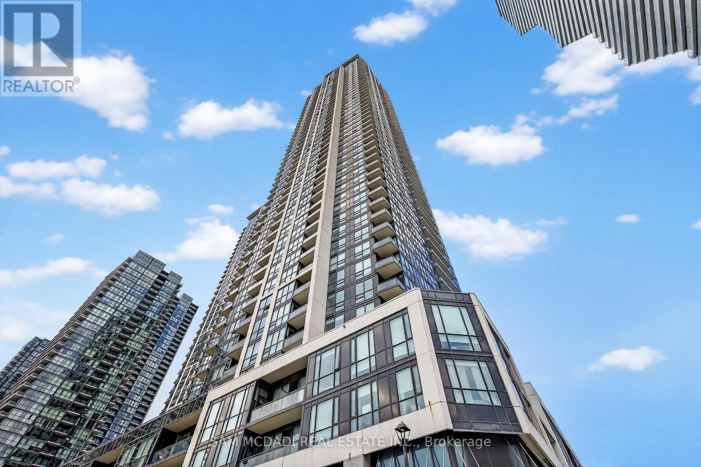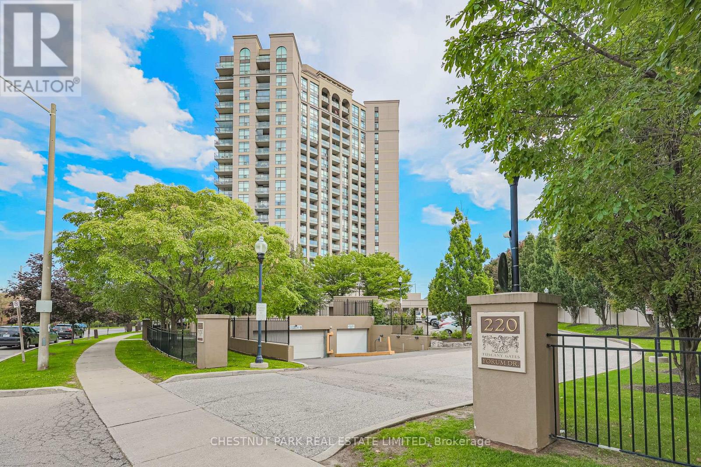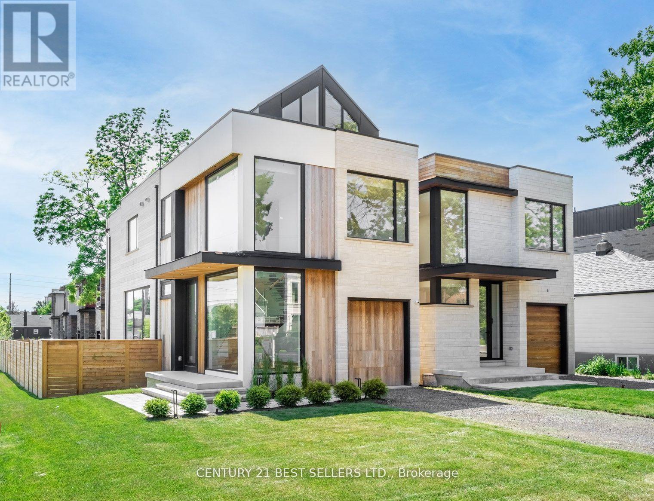- Houseful
- ON
- Mississauga
- Cooksville
- 281 Mcgill St
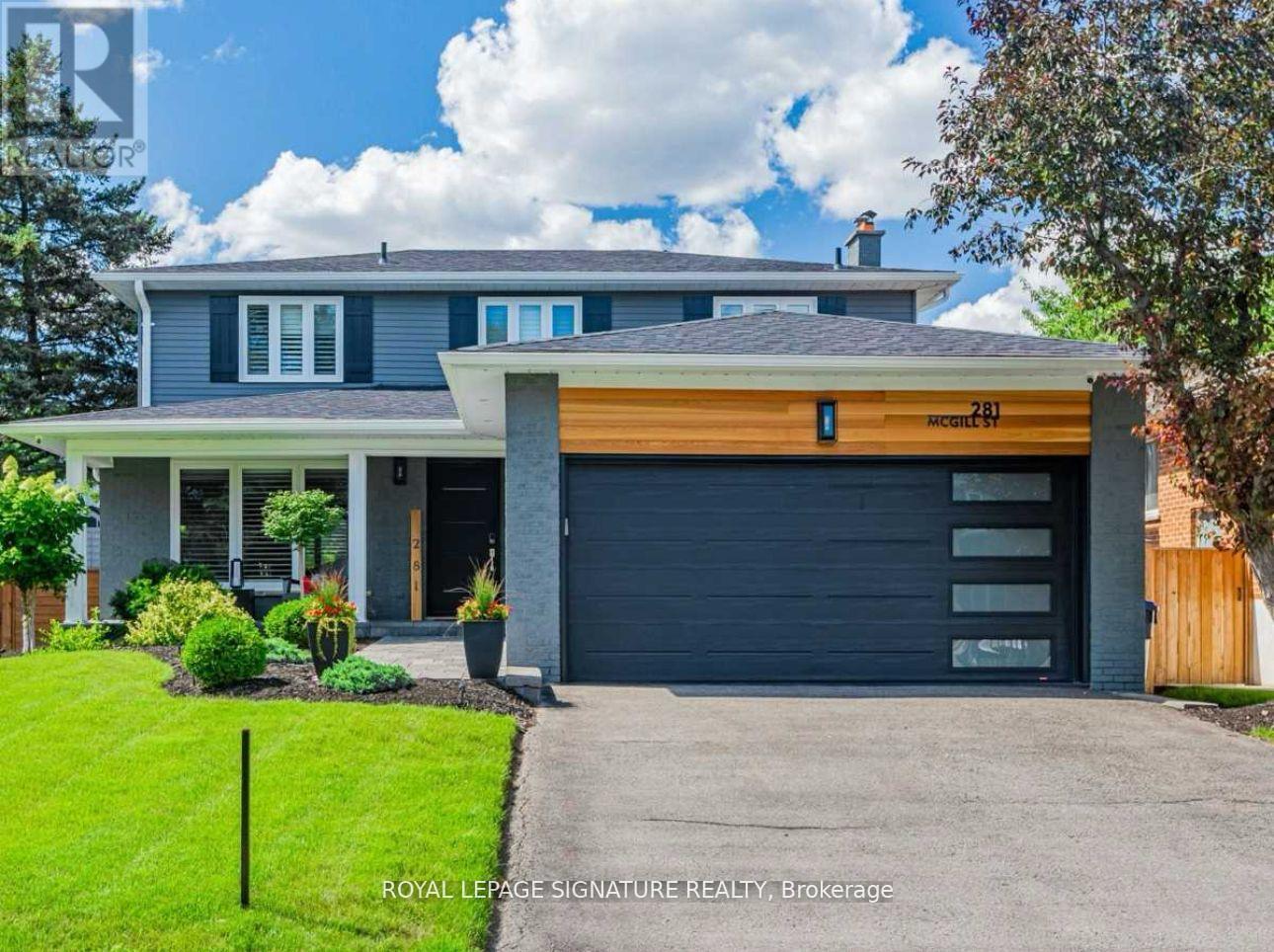
Highlights
Description
- Time on Houseful12 days
- Property typeSingle family
- Neighbourhood
- Median school Score
- Mortgage payment
This exquisite, fully renovated home offers over 3,000 sq. ft. of living space and is situated on a serene, child-friendly street. The renovated kitchen features sleek stainless steel appliances, while hardwood floors flow seamlessly throughout both the main and upper levels.The basement is a perfect retreat with a large recreation room, ELECTRIC FIREPLACE, 3-piecebath, and an additional bonus room that can serve as a bedroom, office, or gym. Step outside toa professionally landscaped front and backyard, complete with an irrigation system for easy maintenance. The backyard oasis includes decks and interlocks, creating the perfect space for relaxation or entertaining. With no expense spared, this home offers luxury, comfort, and convenience in every corner. (id:63267)
Home overview
- Cooling Central air conditioning
- Heat source Natural gas
- Heat type Forced air
- Sewer/ septic Sanitary sewer
- # total stories 2
- # parking spaces 6
- Has garage (y/n) Yes
- # full baths 3
- # half baths 1
- # total bathrooms 4.0
- # of above grade bedrooms 5
- Flooring Hardwood, ceramic, laminate
- Has fireplace (y/n) Yes
- Subdivision Cooksville
- Lot size (acres) 0.0
- Listing # W12429263
- Property sub type Single family residence
- Status Active
- Primary bedroom 3.5m X 5.12m
Level: 2nd - 2nd bedroom 3.32m X 3.09m
Level: 2nd - 4th bedroom 3.06m X 3.81m
Level: 2nd - 3rd bedroom 3.32m X 4.05m
Level: 2nd - Recreational room / games room Measurements not available
Level: Lower - 5th bedroom Measurements not available
Level: Lower - Dining room 3.45m X 3.7m
Level: Main - Laundry 4.49m X 1.97m
Level: Main - Kitchen 3.93m X 3.52m
Level: Main - Family room 3.34m X 7.13m
Level: Main - Living room 3.93m X 5.48m
Level: Main
- Listing source url Https://www.realtor.ca/real-estate/28918356/281-mcgill-street-mississauga-cooksville-cooksville
- Listing type identifier Idx

$-4,320
/ Month

