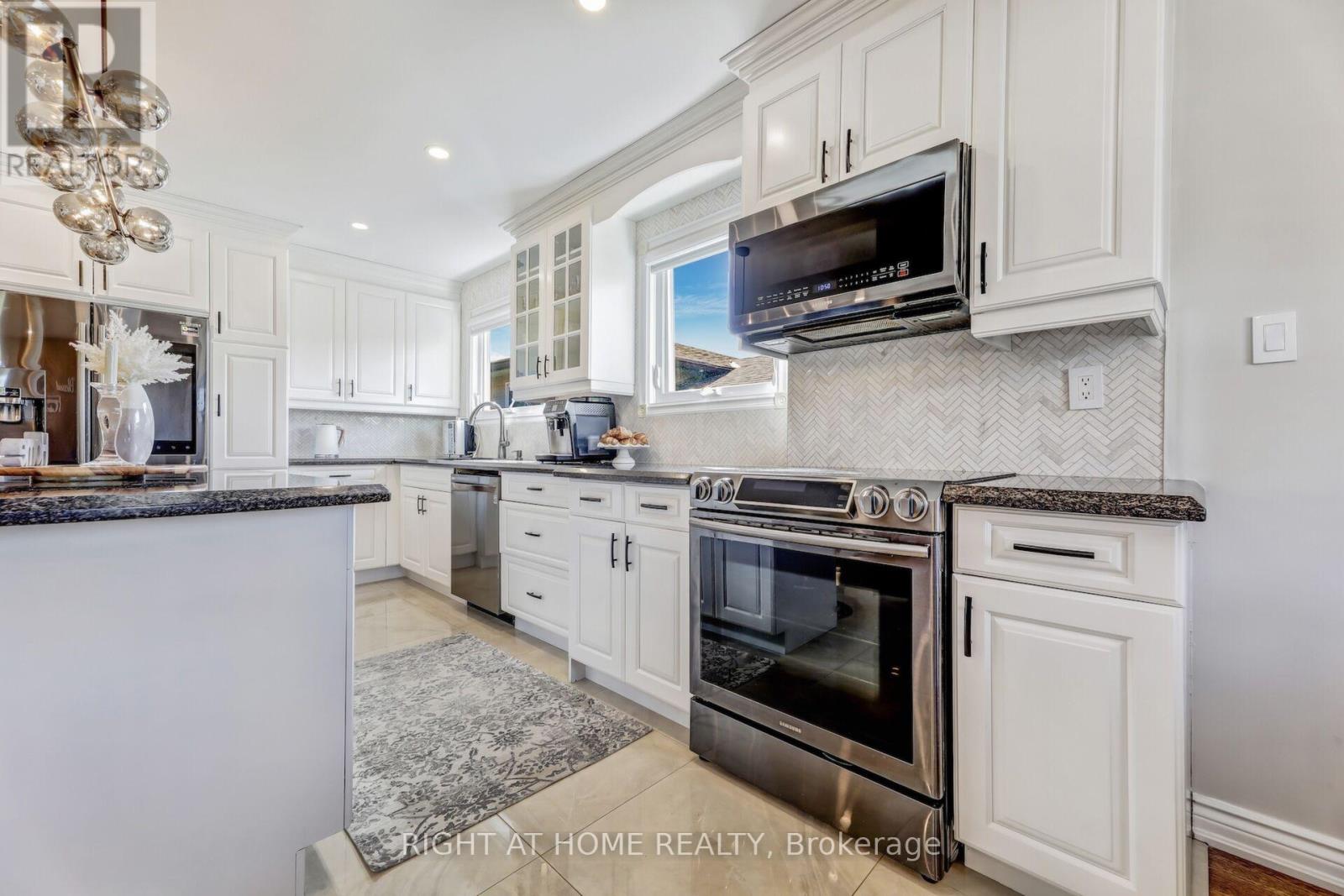- Houseful
- ON
- Mississauga
- Cooksville
- 2837 Kingsberry Cres

Highlights
Description
- Time on Houseful55 days
- Property typeSingle family
- StyleRaised bungalow
- Neighbourhood
- Median school Score
- Mortgage payment
Large Lot! Modern & Renovated (3+2Br) European style Home with an Ideal layout! Open concept Dining/Living Rm & Elegant white Kitchen w/high end Appl. Spacious Family rm w/walkout to the Backyard and a newer gas Fireplace creates the perfect inviting atmosphere for gatherings. Finished ground floor features large windows, 2 spacious br, 3 pc modern washrm, Private Office. Adding a door on the ground floor can create a separate 2 br unit, perfect for rental income. Rough-ins already in place. A new drainage system surrounds the home for added convenience and protection. Cozy patio gazebo & large fenced pool size, well maintained backyard w/soaker hot tub. Excellent schools, Trillium Hospital, library, recr center, Square One, Costco, banks, dog park, tennis courts. One bus to GO Station and Toronto Kipling Station. Exit to QEW, 403. (id:63267)
Home overview
- Cooling Central air conditioning
- Heat source Natural gas
- Heat type Forced air
- Sewer/ septic Sanitary sewer
- # total stories 1
- # parking spaces 5
- Has garage (y/n) Yes
- # full baths 2
- # half baths 1
- # total bathrooms 3.0
- # of above grade bedrooms 5
- Flooring Hardwood
- Has fireplace (y/n) Yes
- Community features Community centre
- Subdivision Cooksville
- Lot desc Landscaped
- Lot size (acres) 0.0
- Listing # W12319890
- Property sub type Single family residence
- Status Active
- 4th bedroom 5.52m X 3.41m
Level: Ground - Office 1.61m X 3.81m
Level: Ground - Family room 6.46m X 4.12m
Level: Ground - 5th bedroom 5.62m X 3.54m
Level: Ground - Living room 5.71m X 3.71m
Level: Main - Kitchen 4.35m X 3.22m
Level: Main - Primary bedroom 4.86m X 3.85m
Level: Main - 2nd bedroom 3.57m X 3.27m
Level: Main - 3rd bedroom 4.91m X 3.15m
Level: Main - Dining room 3.24m X 3.21m
Level: Main
- Listing source url Https://www.realtor.ca/real-estate/28680241/2837-kingsberry-crescent-mississauga-cooksville-cooksville
- Listing type identifier Idx

$-3,704
/ Month












