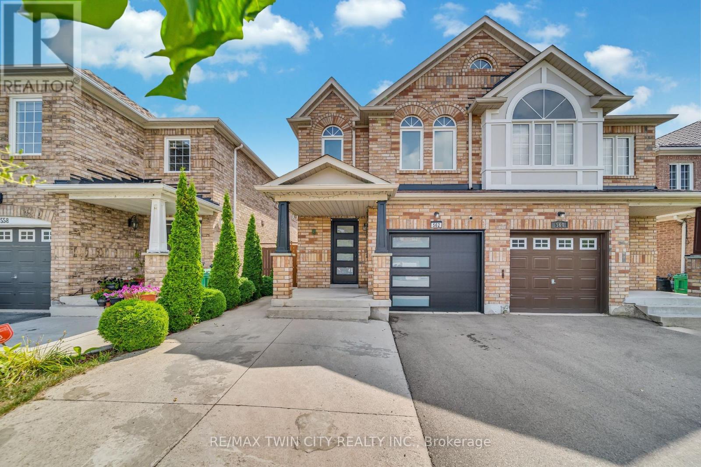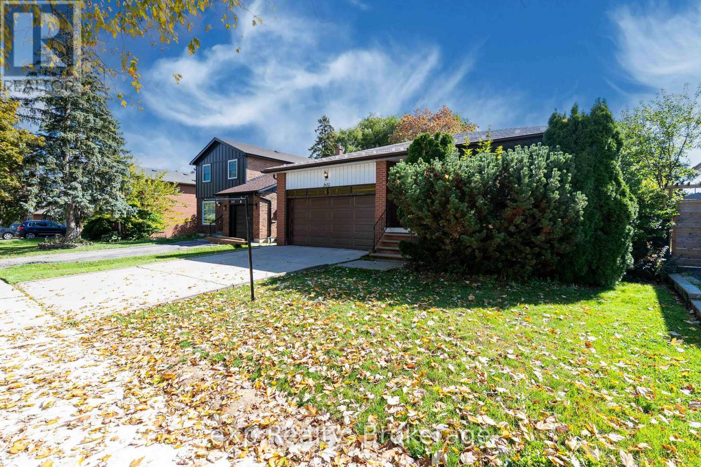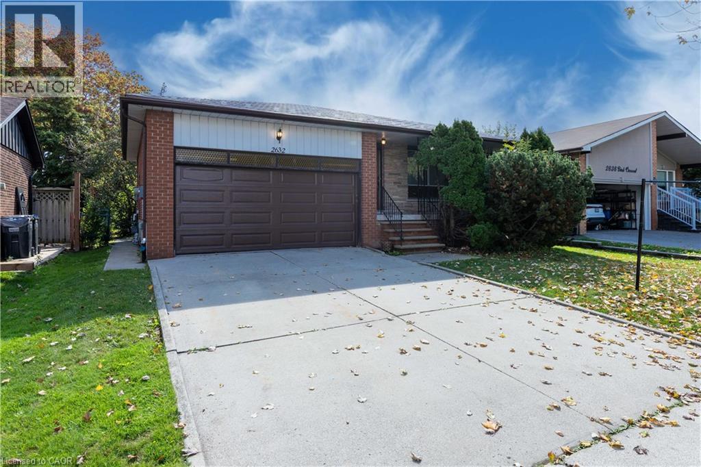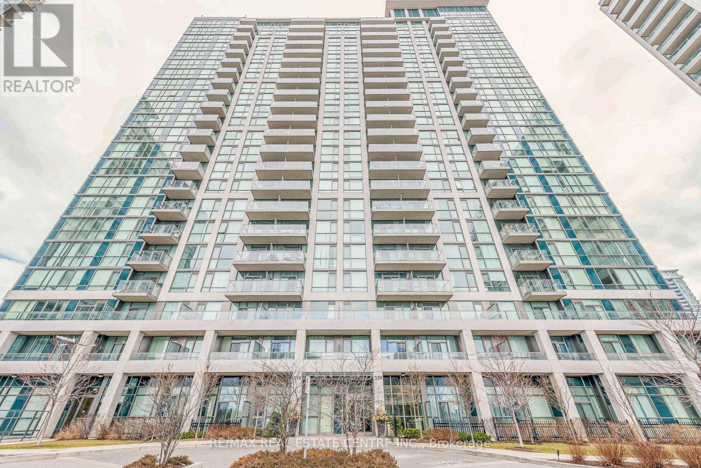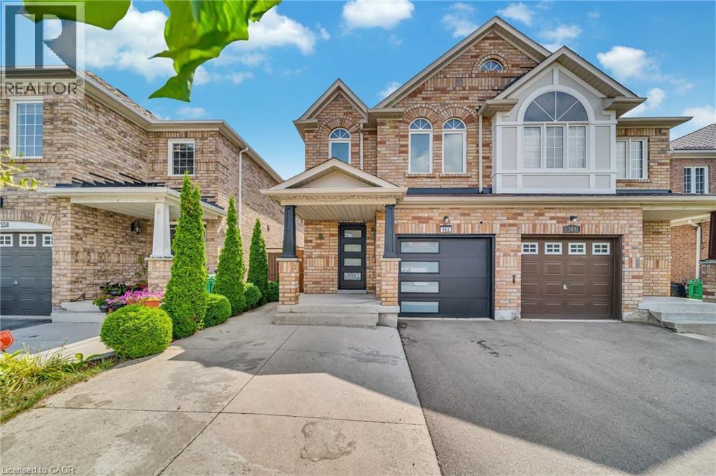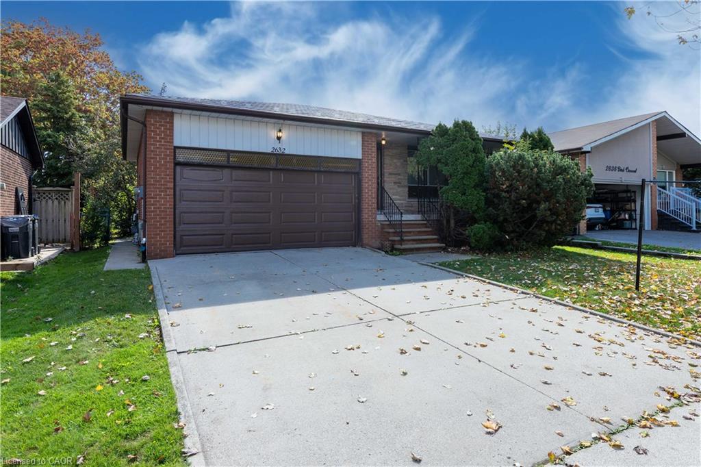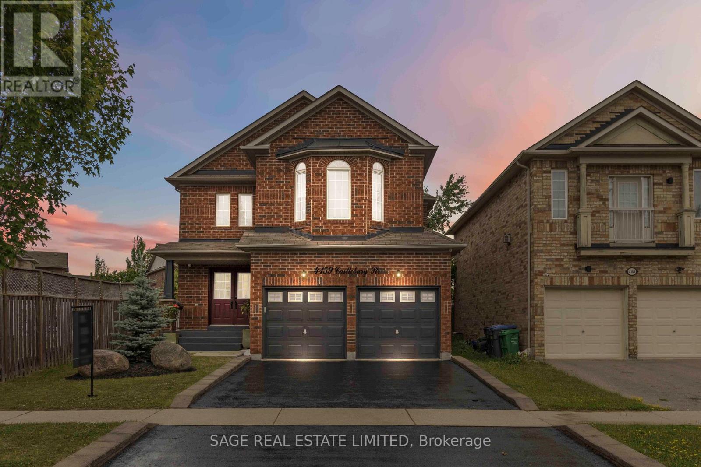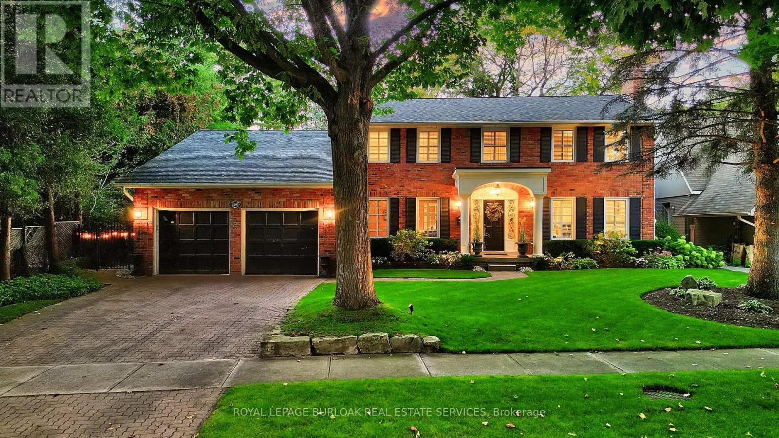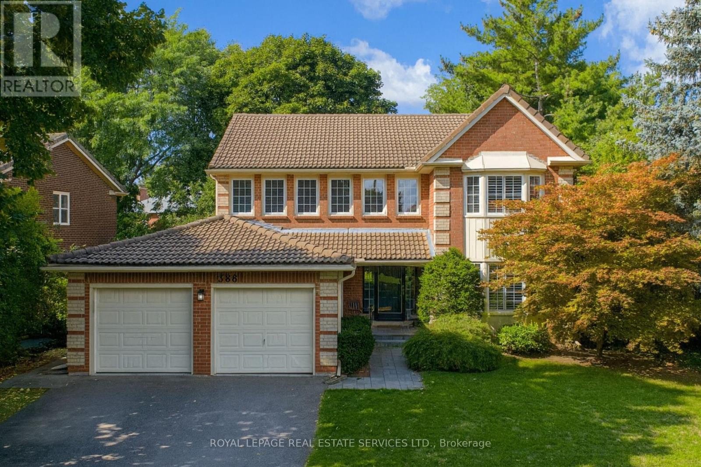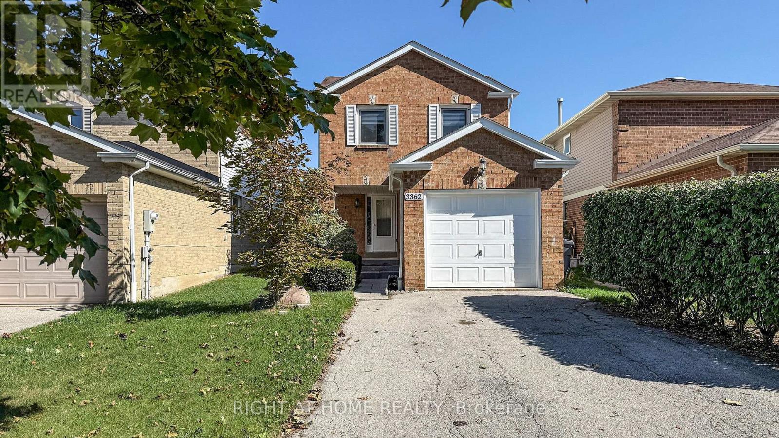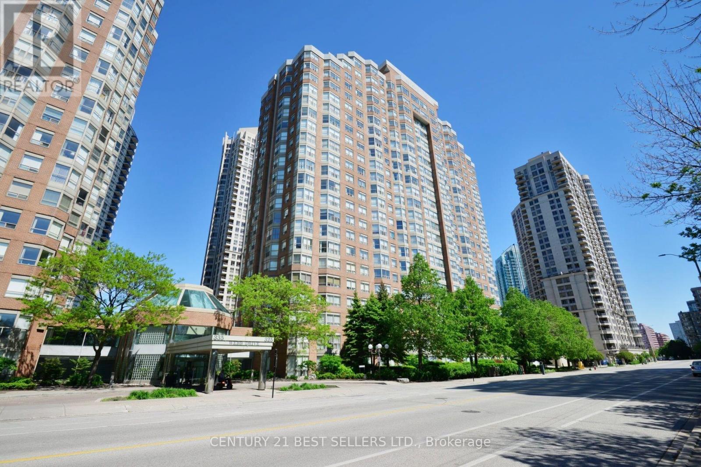- Houseful
- ON
- Mississauga
- Erin Mills
- 2868 Windjammer Rd
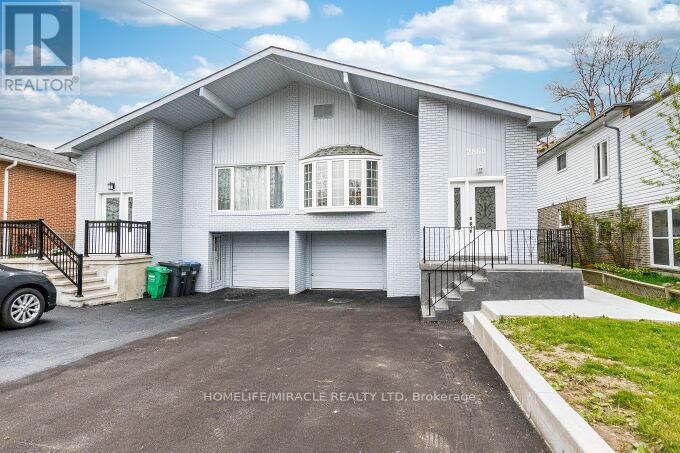
Highlights
Description
- Time on Houseful8 days
- Property typeSingle family
- Neighbourhood
- Median school Score
- Mortgage payment
Spacious 5-Level Semi-Detached Home with Legal In-Law Suite & Income Potential. Welcome to this thoughtfully designed 5-level backsplit located in a family-friendly neighborhood. This unique layout offers a spacious and well-separated living experience, featuring a welcoming living room with a big bay window, a formal dining space, updated kitchen with modern cabinetry, 4+1 bedrooms, and a cozy family room with walkout access to green space. Recent Upgrades Include: Exterior Brick Painted throughout, Renovated kitchen with brand new cabinets, quartz countertop, new stainless Steel appliances, New flooring throughout and upgraded closet doors, Electrical safety improvements with copper-capped aluminum wiring, Roof and windows replaced approx. 5 years ago & Owned water heater (installed 2 years ago. Income-Generating In-Law Suite: Separate legal apartment with 1 bedroom, 4-piece bath, full kitchen, in-unit laundry, Currently tenanted, tenant will vacate with proper notice, Ideal for extended family or rental income, Separate Laundry. Additional Features are: Carpet-free interior with laminate and vinyl/ceramic flooring, 1-car garage + 5-car driveway, Peaceful backyard view overlooking former Kings Masting School grounds. Steps to amenities, highly-rated schools, transit, and walking trails. Nearby Schools: Brookmede PS, Sheridan Park PS, St. Margaret of Scotland School, Erin Mills MS, Loyola Catholic SS. Walk Score: 78 Transit Score: 52 Bike Score: 55 (id:63267)
Home overview
- Cooling Central air conditioning
- Heat source Wood
- Heat type Forced air
- Fencing Fully fenced, fenced yard
- # parking spaces 6
- Has garage (y/n) Yes
- # full baths 3
- # total bathrooms 3.0
- # of above grade bedrooms 5
- Flooring Laminate, ceramic, vinyl
- Has fireplace (y/n) Yes
- Subdivision Erin mills
- View City view
- Lot size (acres) 0.0
- Listing # W12420696
- Property sub type Single family residence
- Status Active
- Laundry 2.5m X 3.63m
Level: Basement - Bathroom 3m X 3m
Level: Basement - Living room 7.07m X 3.51m
Level: Basement - Kitchen 3.72m X 2.76m
Level: Basement - Family room 7.04m X 3.7m
Level: Lower - 4th bedroom 4.65m X 3.25m
Level: Lower - Laundry 1.4m X 1.8m
Level: Lower - Bathroom 3m X 3m
Level: Lower - Living room 7.39m X 4.37m
Level: Main - Kitchen 5.51m X 2.4m
Level: Main - Bathroom 3m X 3m
Level: Upper - 3rd bedroom 3.22m X 2.87m
Level: Upper - Primary bedroom 4.74m X 3.27m
Level: Upper - 2nd bedroom 3.05m X 3.63m
Level: Upper
- Listing source url Https://www.realtor.ca/real-estate/28900096/2868-windjammer-road-mississauga-erin-mills-erin-mills
- Listing type identifier Idx

$-2,867
/ Month

