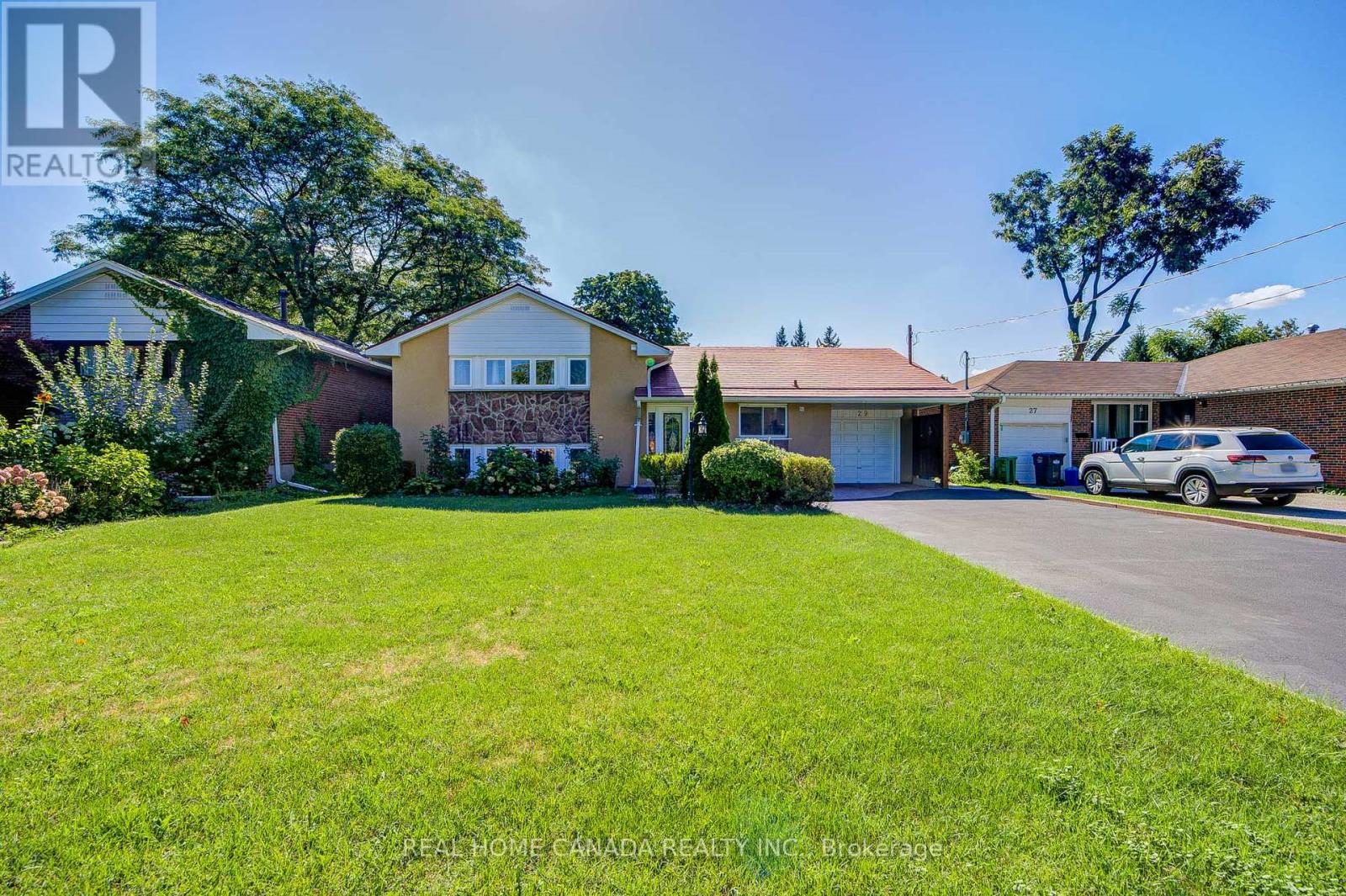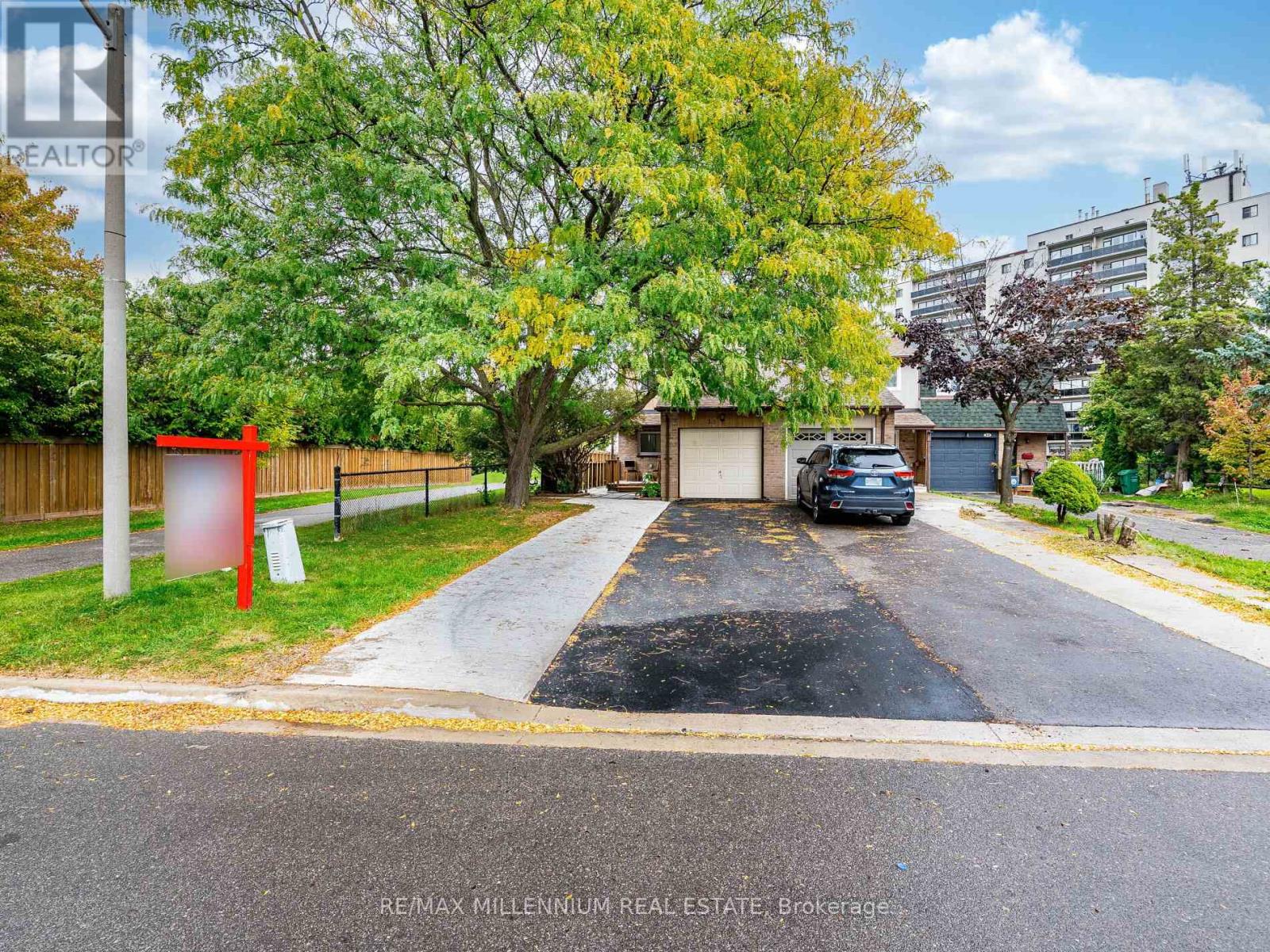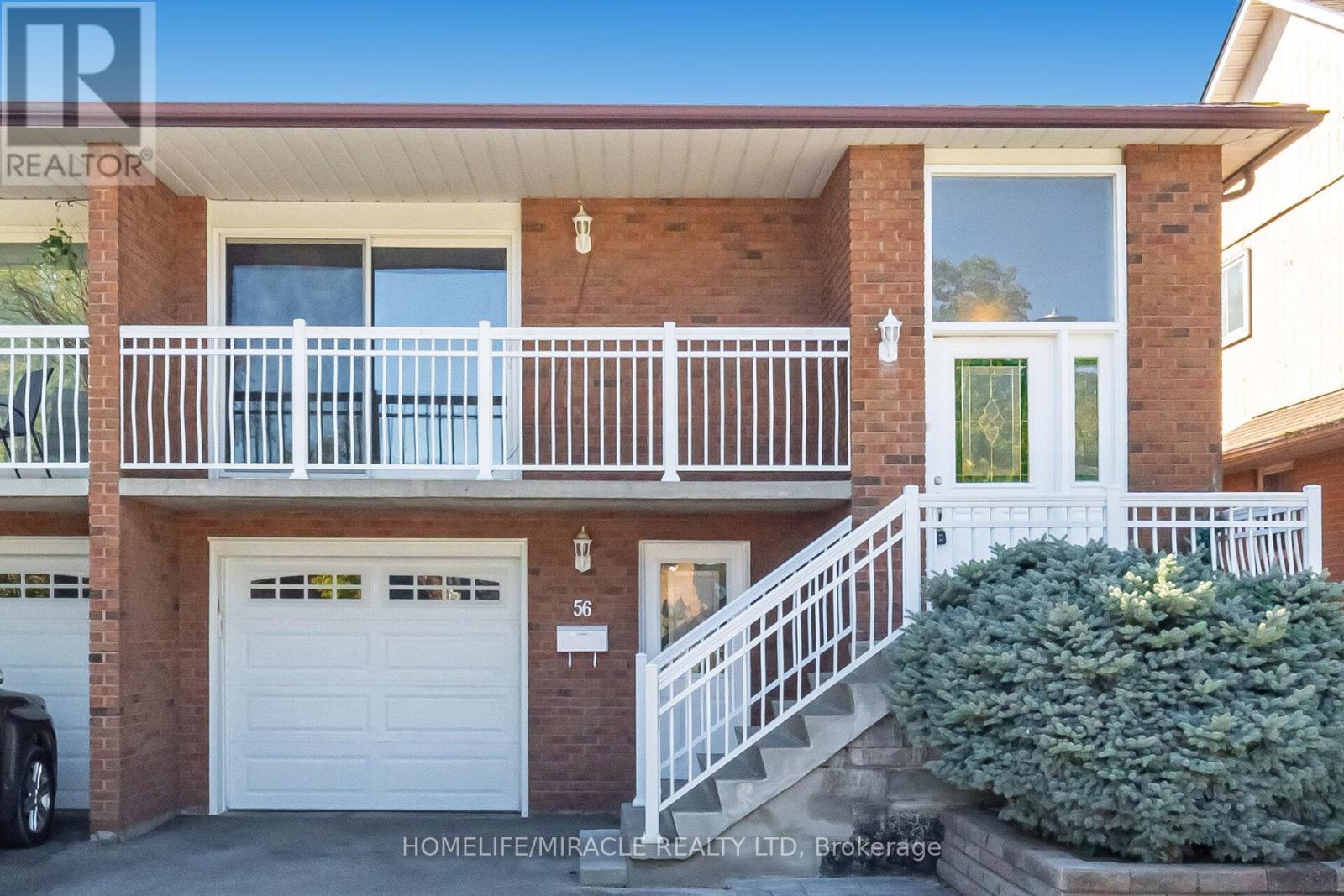- Houseful
- ON
- Mississauga
- Streetsville
- 29 Ellesboro Dr

Highlights
Description
- Time on Houseful48 days
- Property typeSingle family
- Neighbourhood
- Median school Score
- Mortgage payment
Massive 60X125 Lot in Riverview Heights Streetsville, ***Additional Great Room with permit in 2002 W/Gas Fireplace & 2 Skylights & potable A/C***, Metal Roof, Total 7 car parking spots, $$$160K+++SPEND ON Renovated From Top to Bottom in 2024*** 3+1 Br. Open Concept Living And Dining and Kitchen Overlooking Backyard! Engineering Hardwood Floor throughout, Lots of Pot Lights, Kitchen W/ S/S Appliances, Gas Stove, Quartz Island & Countertops, large Sliding door to Beautiful Garden, Electrical Capacity Increase with upgraded Main Brake 2nd flr with 3 Bright Br., W/ laundry, Large Washroom with Smart toilet. Finished Basement with 9ft ceiling With Separate Entrance with 1 Br. and Kitchen & Dining, 4Pc Bath & 2nd Laundry. Central Vacuum. Minutes To The Village Of Streetsville! Walk To Credit River And Trails! Close to Go Train Station! (id:63267)
Home overview
- Cooling Central air conditioning
- Heat source Natural gas
- Heat type Forced air
- Sewer/ septic Sanitary sewer
- Fencing Fenced yard
- # parking spaces 7
- Has garage (y/n) Yes
- # full baths 2
- # total bathrooms 2.0
- # of above grade bedrooms 4
- Flooring Hardwood, vinyl, ceramic
- Has fireplace (y/n) Yes
- Subdivision Streetsville
- Directions 2053445
- Lot size (acres) 0.0
- Listing # W12375197
- Property sub type Single family residence
- Status Active
- Primary bedroom 4.27m X 3.84m
Level: 2nd - 3rd bedroom 4.12m X 3.51m
Level: 2nd - 2nd bedroom 4.06m X 2.75m
Level: 2nd - Dining room 6.3m X 3.28m
Level: Basement - Kitchen 6.3m X 3.28m
Level: Basement - Living room 6.3m X 3.28m
Level: Basement - 4th bedroom 4.42m X 4.2m
Level: Basement - Dining room 9.3m X 4.88m
Level: Main - Living room 9.3m X 4.88m
Level: Main - Kitchen 9.3m X 4.88m
Level: Main - Great room 6.5m X 4.57m
Level: Main
- Listing source url Https://www.realtor.ca/real-estate/28801187/29-ellesboro-drive-mississauga-streetsville-streetsville
- Listing type identifier Idx

$-3,731
/ Month












