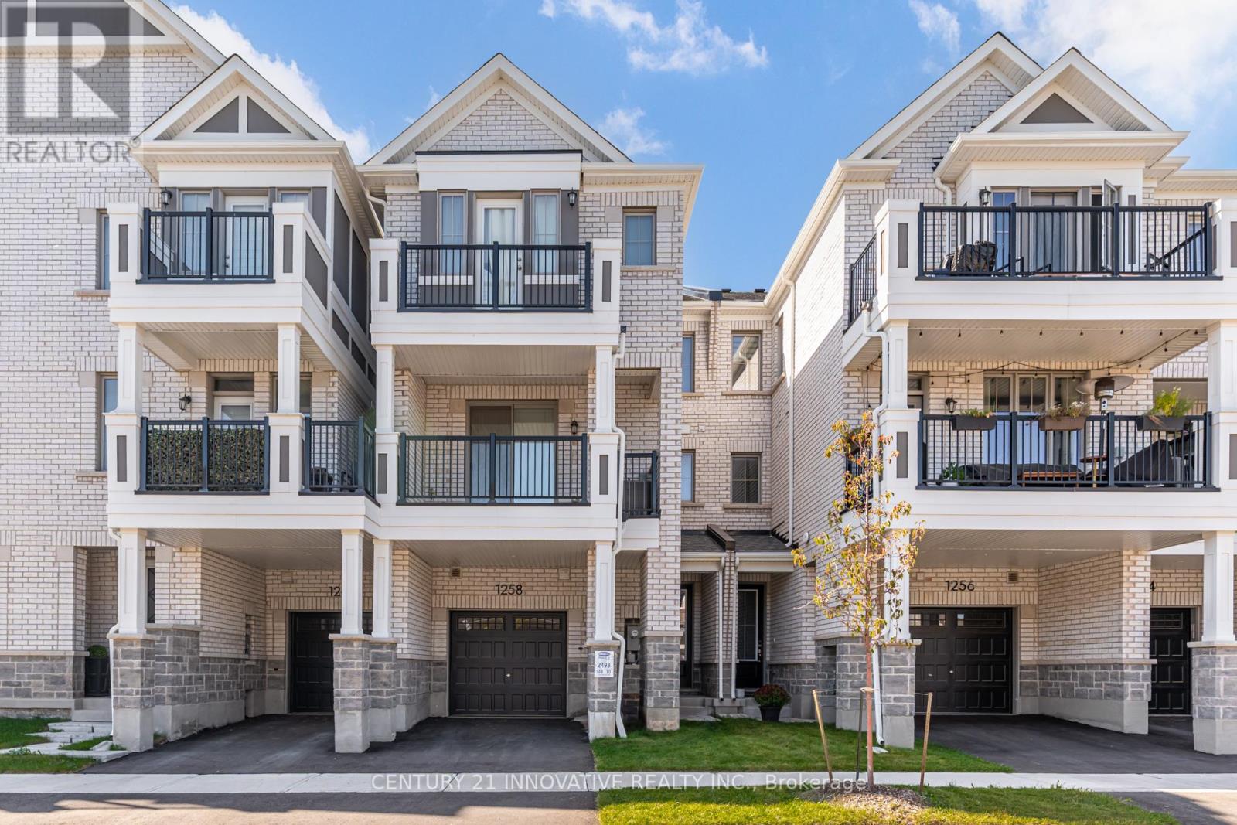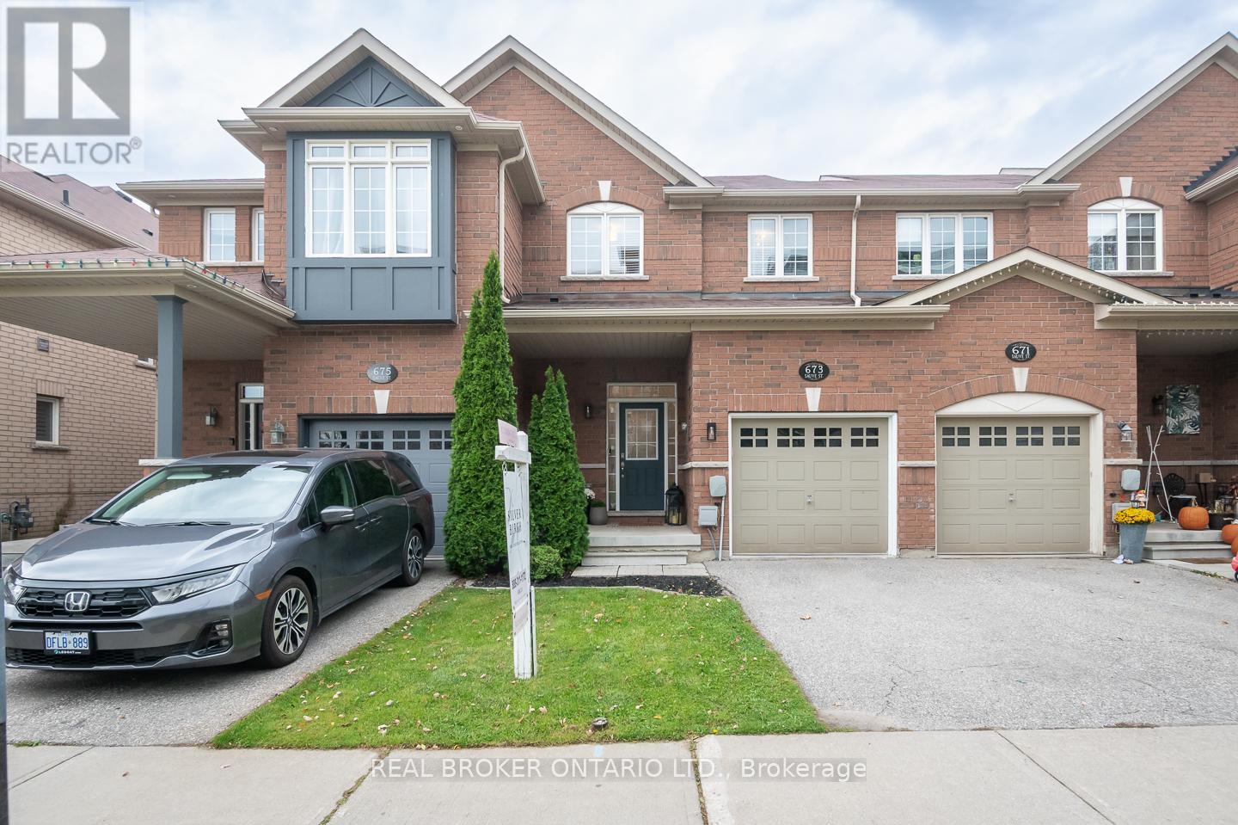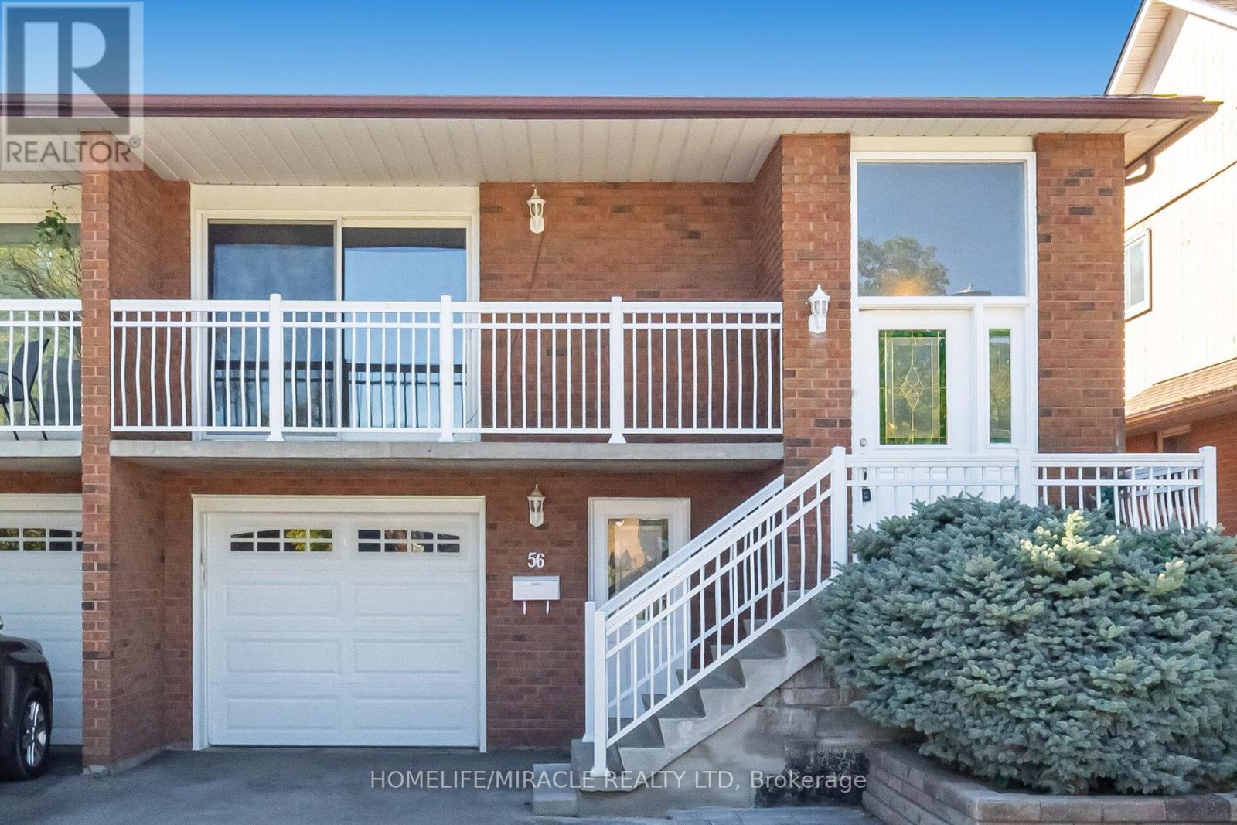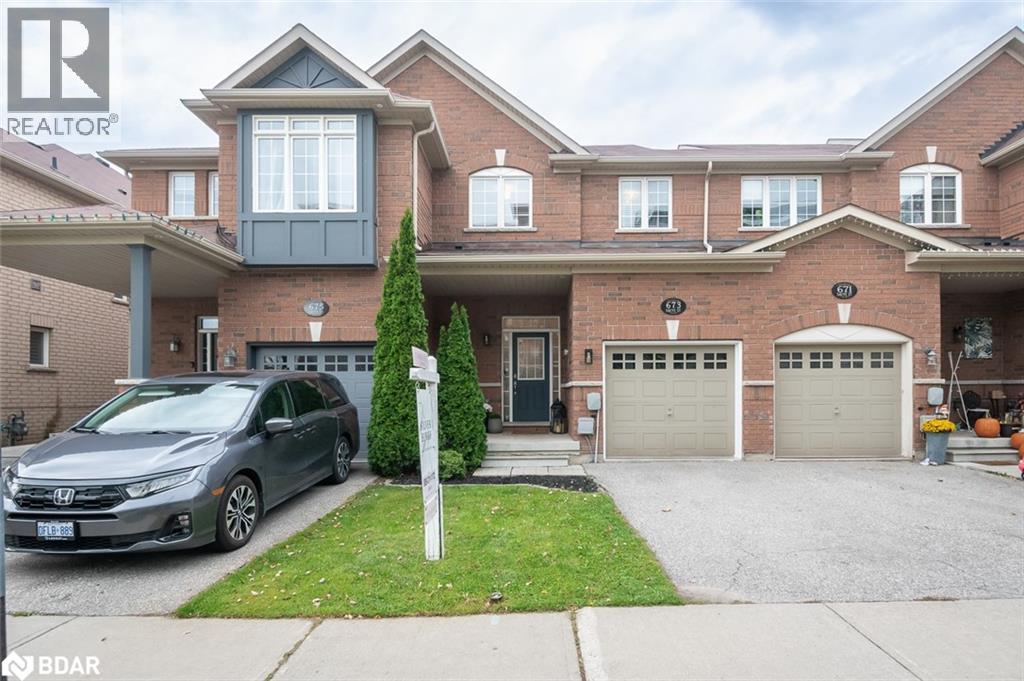- Houseful
- ON
- Mississauga
- Meadowvale
- 2903 Salerno Cres
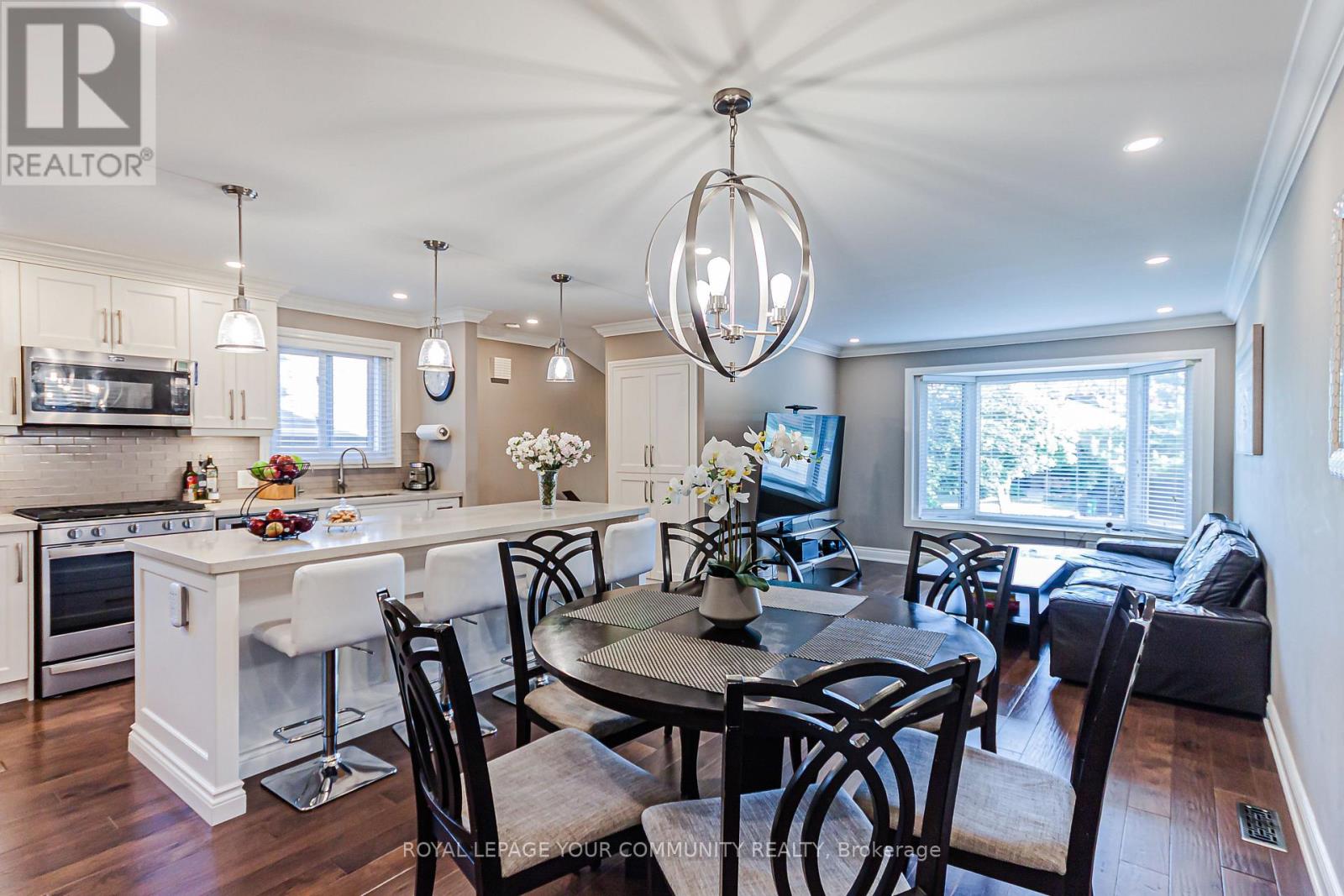
Highlights
Description
- Time on Houseful62 days
- Property typeSingle family
- Neighbourhood
- Median school Score
- Mortgage payment
Stunning, fully renovated, spacious 5 level backsplit on huge 150 ft lot. 2100 sq.ft. of living space with open concept layout. Ideal for family living and entertaining. Fully renovated kitchen (19) with custom cabinetry, quartz counters and centre island, coffee station and glass subway backsplash. Hickory engineered hardwood throughout. Crown mouldings (21), pot lights, modern light fixtures. Renovated bathrooms with glass shoer and modern finishes, built-in closets in bedrooms (23). Professionally finished basement with sprayfoamed insulated walls, wet bar and state-of-the-art laundry room with heated floors. Furance (23), tankless wtaer heater-owned(23). Located in family oriented neighbourhood. Close to schools, parks, transit and shopping. Move-in home combines style, comfort and high quality professional ($300,000) renovations for the last 10 years. Landscaped backyard with curtained gazebo, groomed and fully fenced. (id:63267)
Home overview
- Cooling Central air conditioning
- Heat source Natural gas
- Heat type Forced air
- Sewer/ septic Sanitary sewer
- Fencing Fenced yard
- # parking spaces 3
- Has garage (y/n) Yes
- # full baths 2
- # total bathrooms 2.0
- # of above grade bedrooms 3
- Flooring Hardwood
- Community features Community centre
- Subdivision Meadowvale
- Lot size (acres) 0.0
- Listing # W12353211
- Property sub type Single family residence
- Status Active
- Recreational room / games room 5.85m X 5.85m
Level: Basement - Office Measurements not available
Level: In Between - 3rd bedroom 2.9m X 2.6m
Level: Lower - Family room 6m X 3m
Level: Lower - Living room 4.22m X 3.56m
Level: Main - Kitchen 4.98m X 2.62m
Level: Main - Dining room 4m X 3.05m
Level: Main - 2nd bedroom 3m X 2.54m
Level: Upper - Primary bedroom 5.23m X 3.07m
Level: Upper
- Listing source url Https://www.realtor.ca/real-estate/28752409/2903-salerno-crescent-mississauga-meadowvale-meadowvale
- Listing type identifier Idx

$-3,091
/ Month









