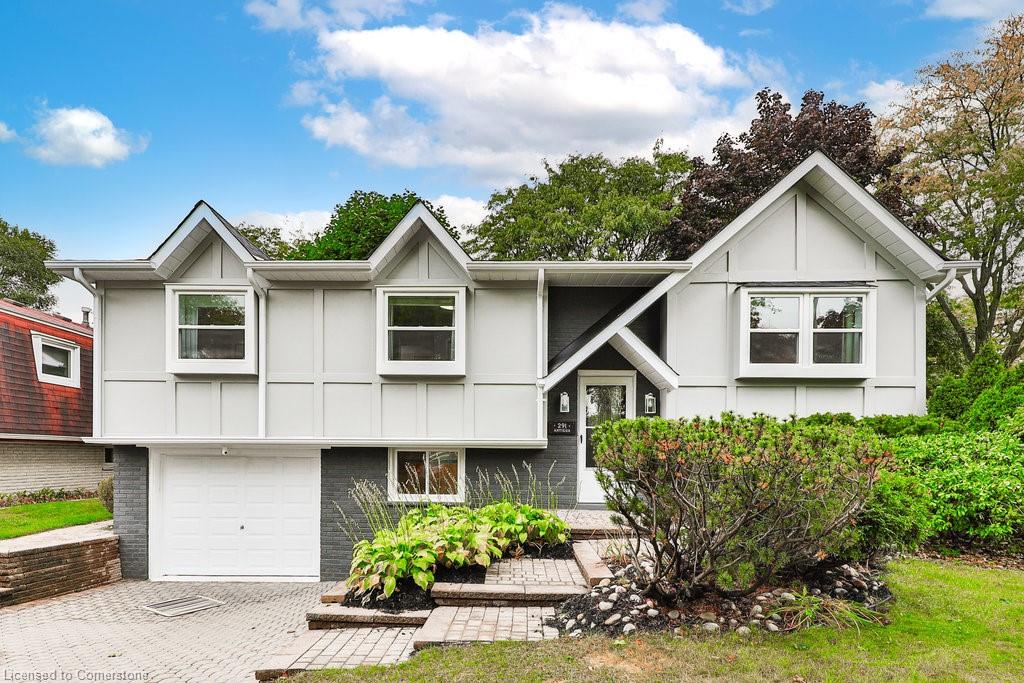- Houseful
- ON
- Mississauga
- Cooksville
- 291 Antigua Rd

Highlights
Description
- Home value ($/Sqft)$690/Sqft
- Time on Houseful81 days
- Property typeResidential
- StyleBungalow raised
- Neighbourhood
- Median school Score
- Garage spaces1
- Mortgage payment
This meticulously maintained 3+1 bedroom bungalow offers 1879 square feet of living space, showcasing immaculate pride of ownership. Set among charming properties and an impressive tree canopy, this corner detached home provides privacy with a tree-lined backyard on a 67x103 foot lot. Inside, the home features a beautifully renovated kitchen, updated main bathroom, and engineered hardwood flooring throughout. The finished basement includes a spacious rec room, bedroom, full bath, and large windows that flood the space with natural light. Over $60K has been spent on recent upgrades, including new roof shingles, front windows, furnace, AC, updated main bath, kitchen, modern light fixtures, garage door opener and much more. All complemented by fresh paint throughout. Conveniently located near the QEW, Trillium Hospital, tennis club, community center, top schools, Huron Park, and major shopping hubs like Square One and Sherway Gardens.
Home overview
- Cooling Central air
- Heat type Forced air, natural gas
- Pets allowed (y/n) No
- Sewer/ septic Sewer (municipal)
- Construction materials Brick, stucco
- Foundation Concrete block
- Roof Asphalt shing
- Exterior features Landscaped, privacy
- # garage spaces 1
- # parking spaces 5
- Has garage (y/n) Yes
- Parking desc Attached garage, garage door opener, built-in
- # full baths 2
- # total bathrooms 2.0
- # of above grade bedrooms 4
- # of below grade bedrooms 1
- # of rooms 11
- Appliances Dishwasher, dryer, refrigerator, stove, washer
- Has fireplace (y/n) Yes
- Laundry information In basement
- Interior features Other
- County Peel
- Area Ms - mississauga
- View Garden
- Water source Municipal
- Zoning description R3
- Lot desc Urban, hospital, library, park, place of worship, playground nearby, public transit, rec./community centre, schools, shopping nearby
- Lot dimensions 67.08 x 103.5
- Approx lot size (range) 0 - 0.5
- Basement information Full, finished
- Building size 1880
- Mls® # 40756291
- Property sub type Single family residence
- Status Active
- Tax year 2025
- Bedroom Pot Lights, Double Closet
Level: Basement - Recreational room Pot Lights, Large Window
Level: Basement - Laundry Concrete, Window, Laundry Sink
Level: Basement - Bathroom Basement
Level: Basement - Bedroom Large Closet, Window
Level: Main - Bathroom Main
Level: Main - Bedroom Closet, Window
Level: Main - Primary bedroom Large Closet
Level: Main - Dining room Overlooks Backyard, Window
Level: Main - Living room Overlooks Dining
Level: Main - Kitchen Ceramic Floor, Quartz Counters
Level: Main
- Listing type identifier Idx

$-3,461
/ Month












