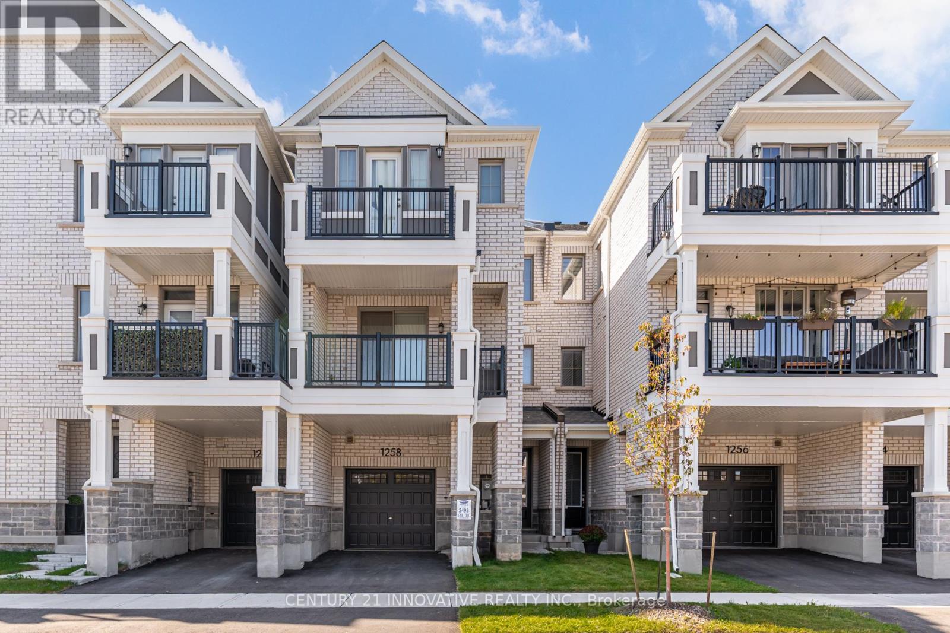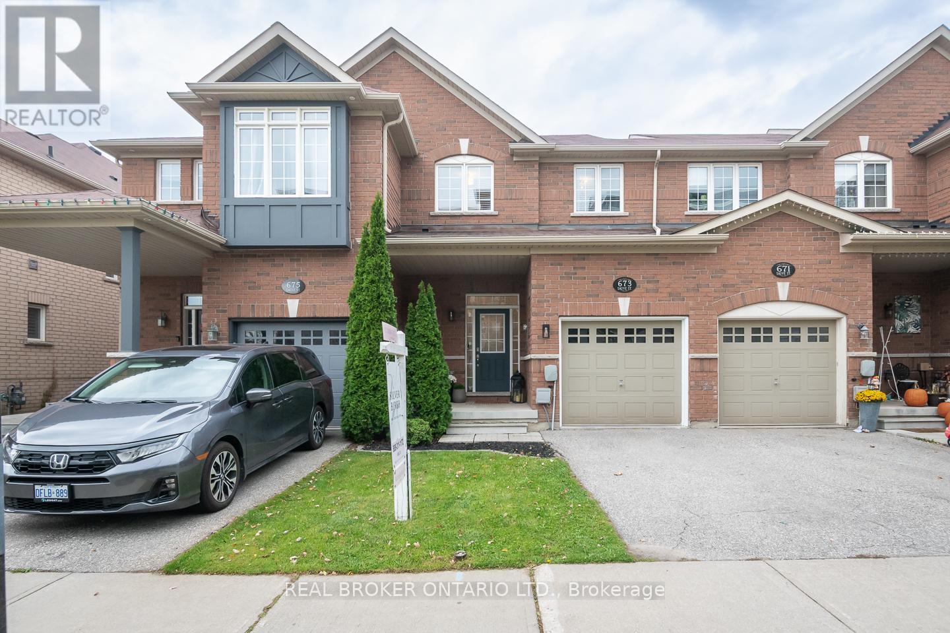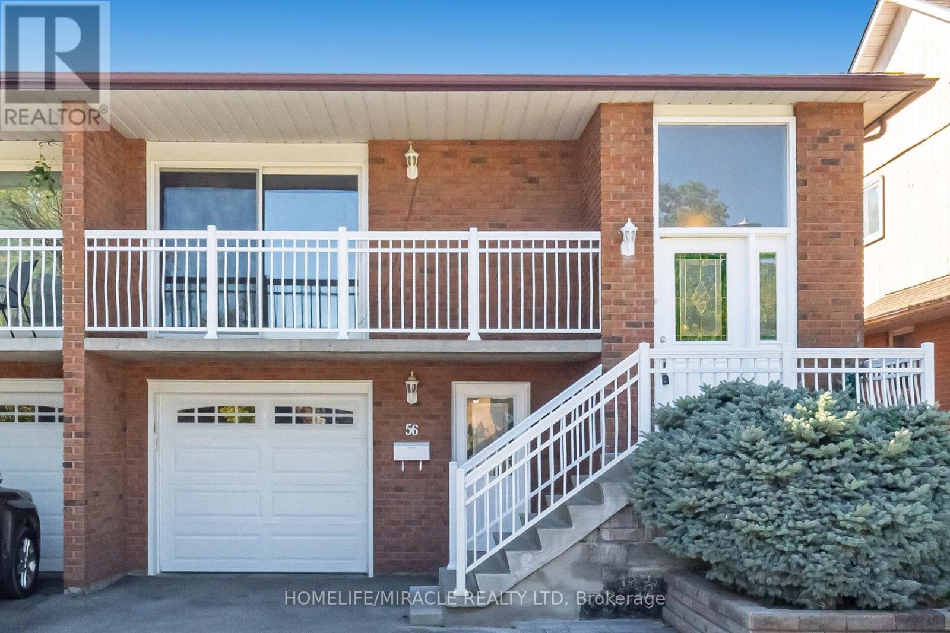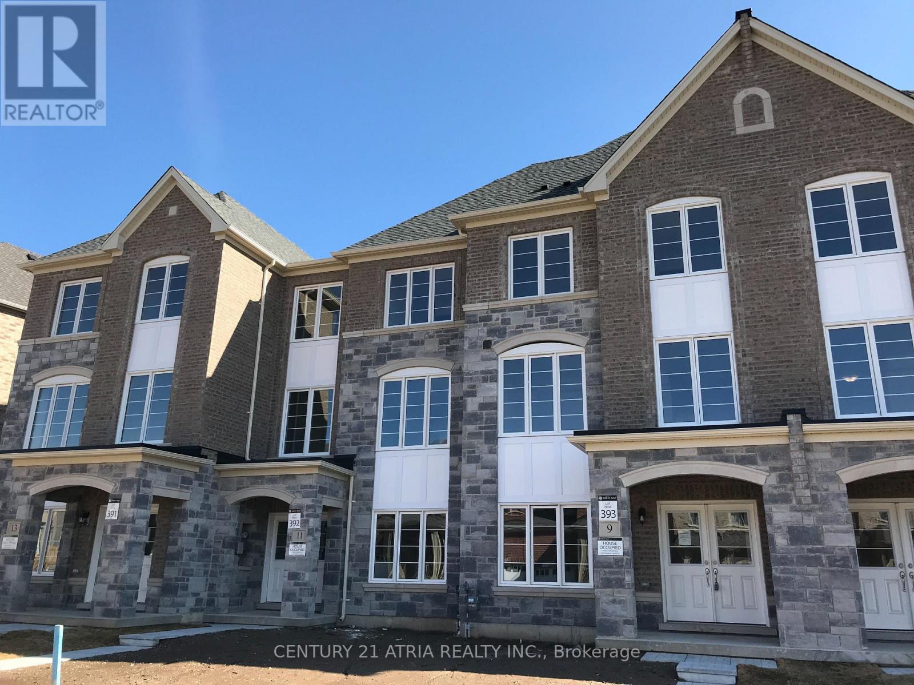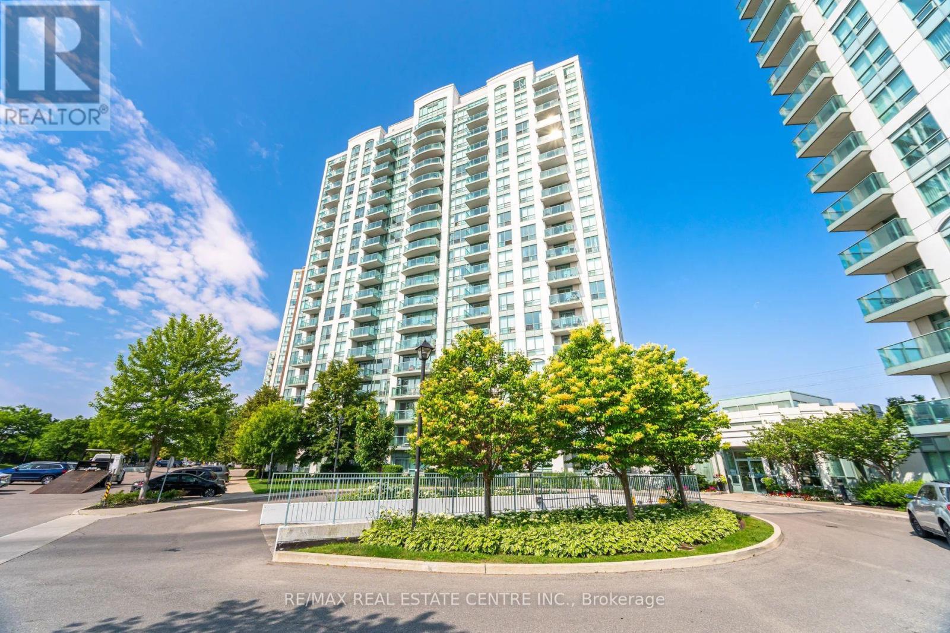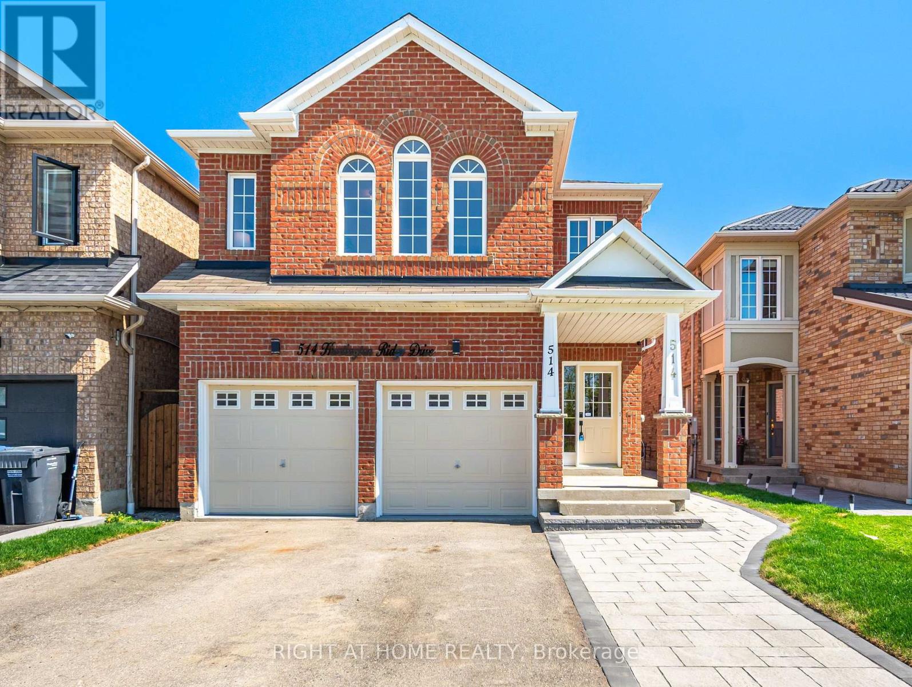- Houseful
- ON
- Mississauga
- Meadowvale
- 2966 Tradewind Dr
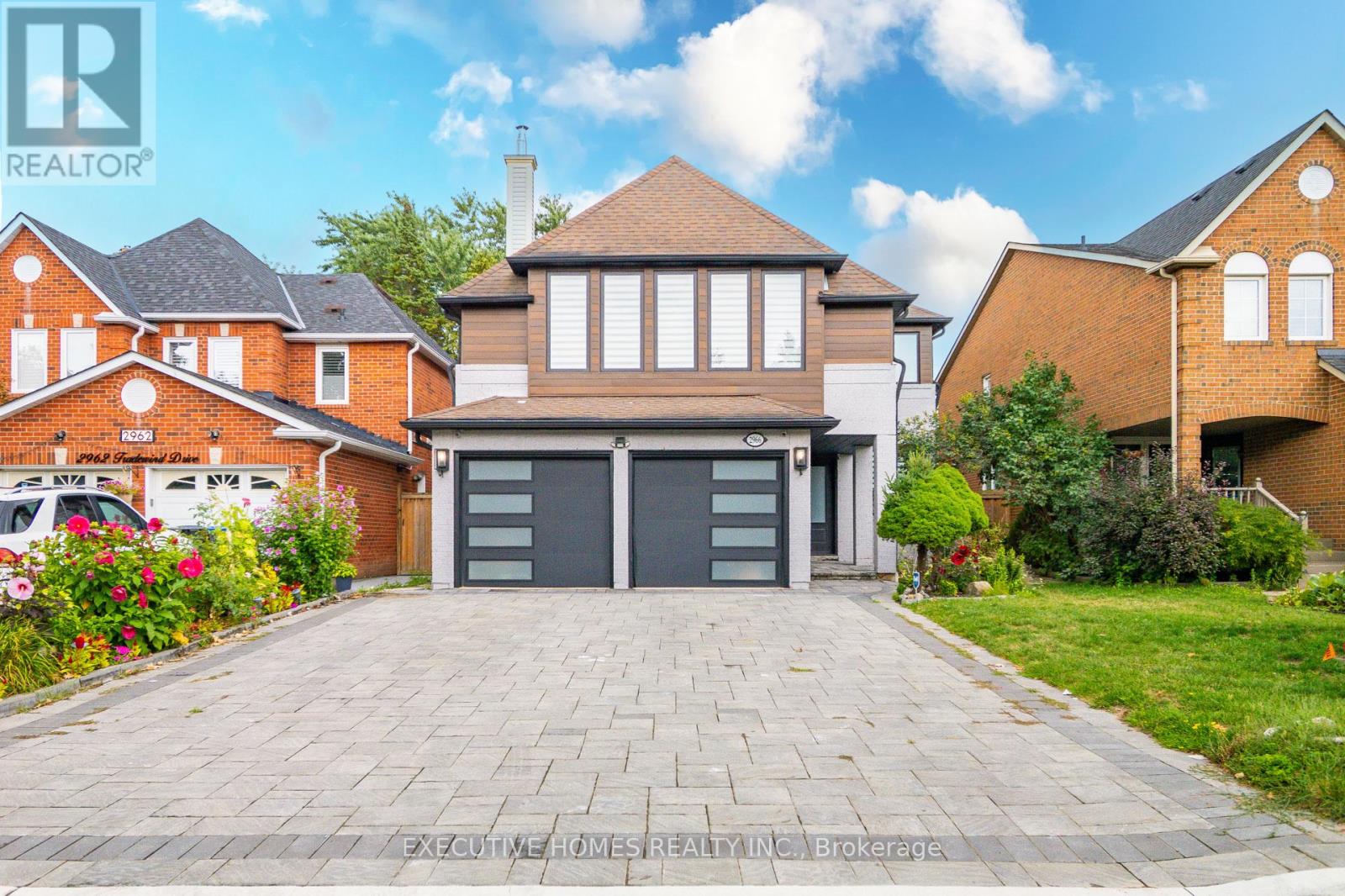
Highlights
Description
- Time on Housefulnew 4 days
- Property typeSingle family
- Neighbourhood
- Median school Score
- Mortgage payment
Your Dream Home Awaits in Mississauga! Step into this stunning, fully renovated detached home offering over 3,000 sq. ft. of elegantliving space in one of Mississauga's most desirable and accessible neighborhoods.Every inch of this owner-occupied gem has been thoughtfully upgraded-move-in readyand designed to impress!Key Features: 4 spacious bedrooms | 4 modern bathrooms Two separate inviting living rooms for family and entertaining Separate dining room perfect for hosting Finished basement for extra living or recreation space Gleaming hardwood and modern tile floors throughoutChef's Kitchen:A true showstopper featuring custom solid oak cabinetry, natural stone granite countertopsand island, marble backsplash, and top-of-the-line Miele & Wolf appliances-perfect for culinary enthusiasts.Outdoor Oasis:Enjoy a private backyard with a brand-new deck, ideal for summer gatherings and relaxation.Premium Upgrades: New A/C New LG Washer/Dryer Heat Pump Hot Water Tank Water Softener & Reverse Osmosis System UV Air Filtration upgrade on HVAC, with updated ductwork EV Charger Hookup in Garage Modern double garage doors with indoor accessUnbeatable Location: 5 mins to Hwy 401 & 407, GO Stations 10 mins to Hwy 403 Walking distance to parks, schools, library, and shoppingThis home is a rare find-luxury, convenience, and comfort all in one. Don't miss your chance to own this beautifully upgraded property. Schedule your private showing today! (id:63267)
Home overview
- Cooling Central air conditioning, ventilation system
- Heat source Natural gas
- Heat type Forced air
- Sewer/ septic Sanitary sewer
- # total stories 2
- Fencing Fenced yard
- # parking spaces 6
- Has garage (y/n) Yes
- # full baths 3
- # half baths 1
- # total bathrooms 4.0
- # of above grade bedrooms 5
- Flooring Tile, laminate, hardwood
- Community features Community centre
- Subdivision Meadowvale
- Lot size (acres) 0.0
- Listing # W12466064
- Property sub type Single family residence
- Status Active
- Primary bedroom 6.02m X 4.95m
Level: 2nd - 3rd bedroom 4.12m X 3.23m
Level: 2nd - Family room 7.2m X 4.6m
Level: 2nd - 2nd bedroom 3.64m X 3.01m
Level: 2nd - 4th bedroom 3.66m X 3.09m
Level: 2nd - Bedroom 3.39m X 2.9m
Level: Basement - Recreational room / games room 5.99m X 4.69m
Level: Basement - Eating area 4.44m X 2.86m
Level: Main - Living room 5.48m X 3.15m
Level: Main - Kitchen 3.98m X 3.22m
Level: Main - Family room 5.57m X 3.16m
Level: Main - Dining room 4.25m X 3.17m
Level: Main
- Listing source url Https://www.realtor.ca/real-estate/28997685/2966-tradewind-drive-mississauga-meadowvale-meadowvale
- Listing type identifier Idx

$-4,107
/ Month







