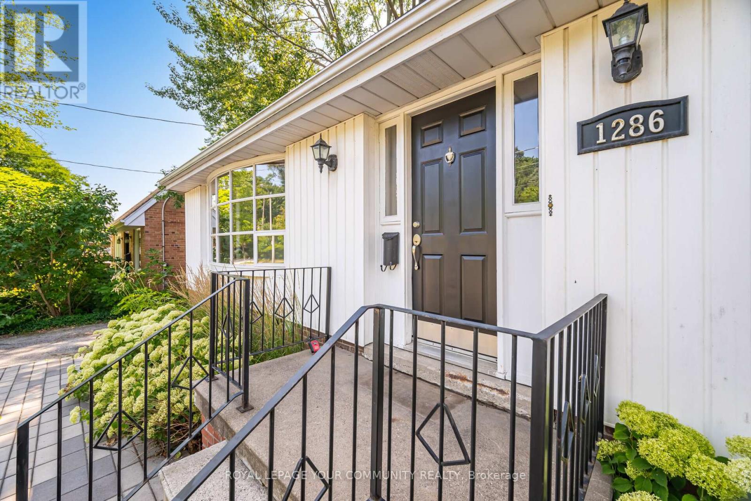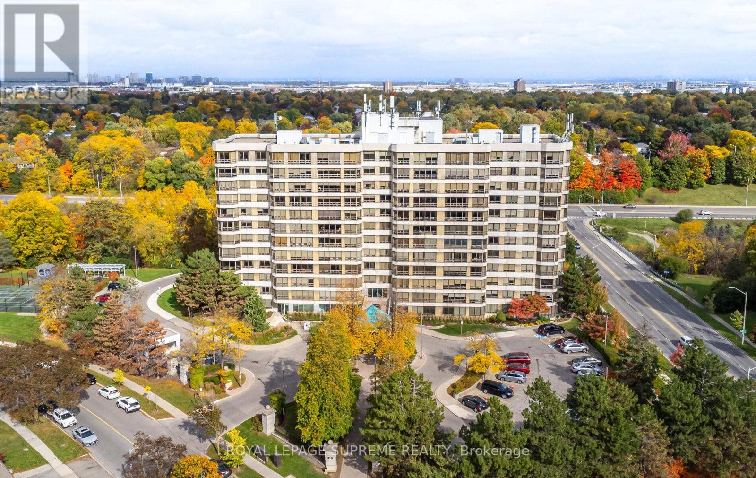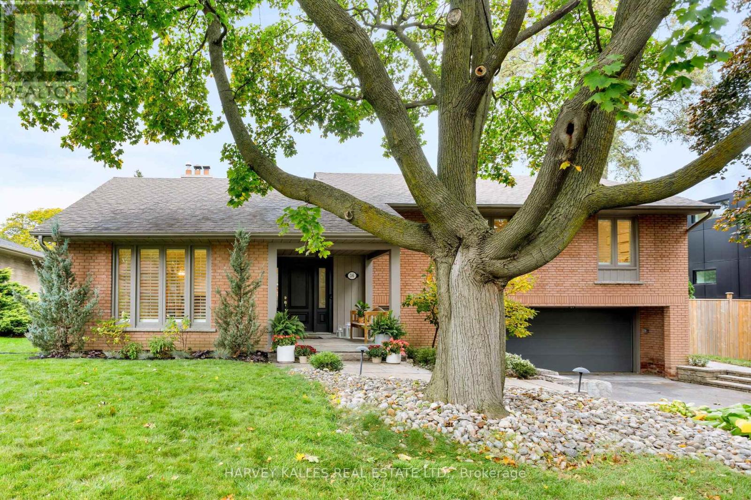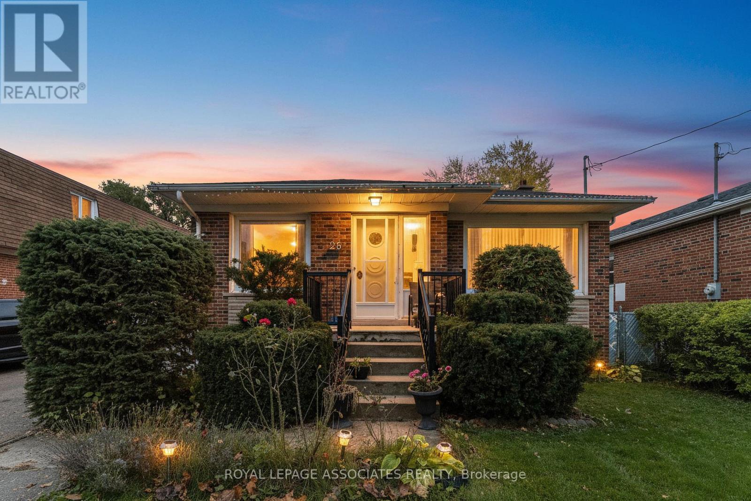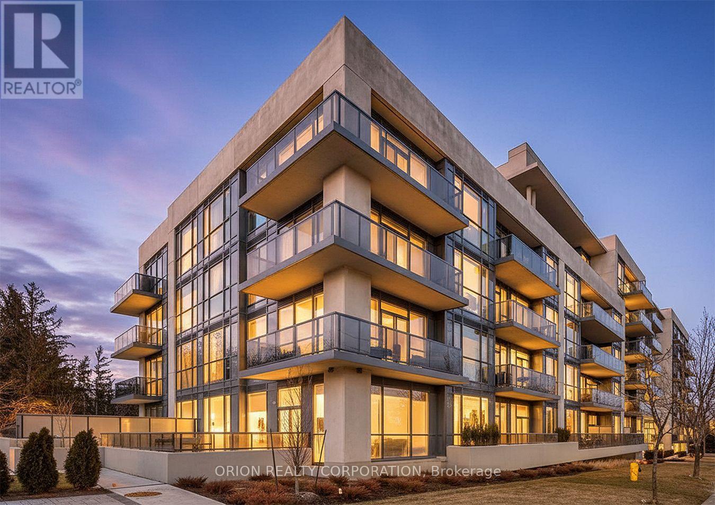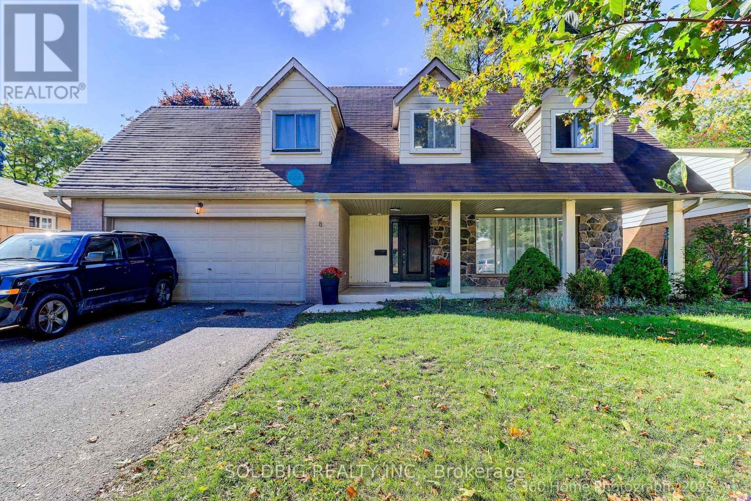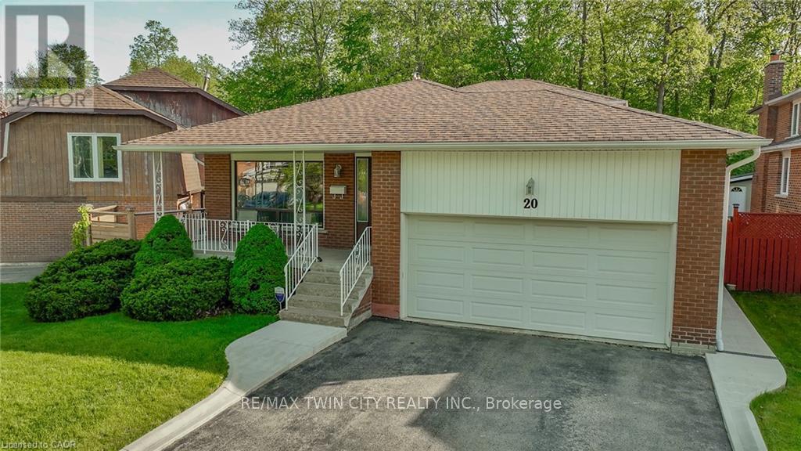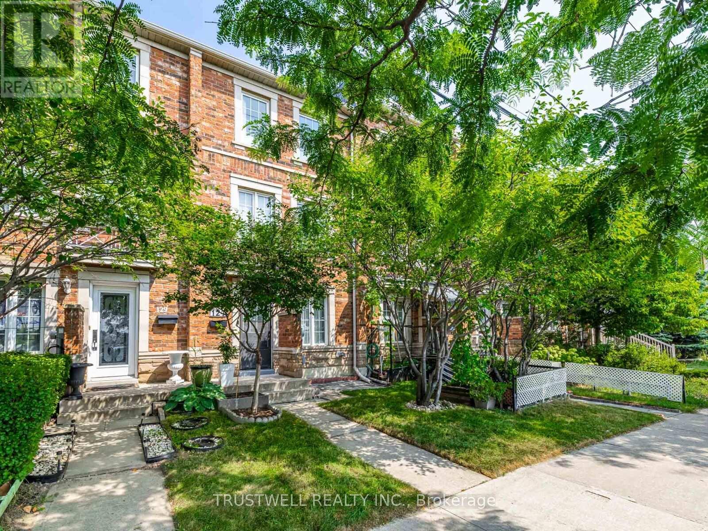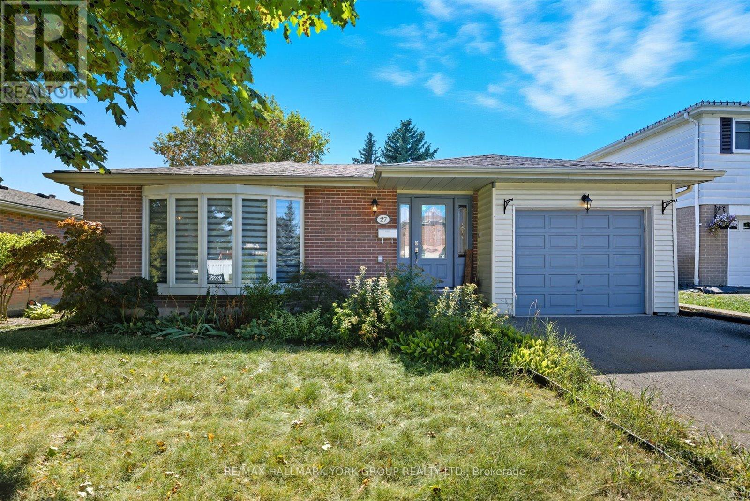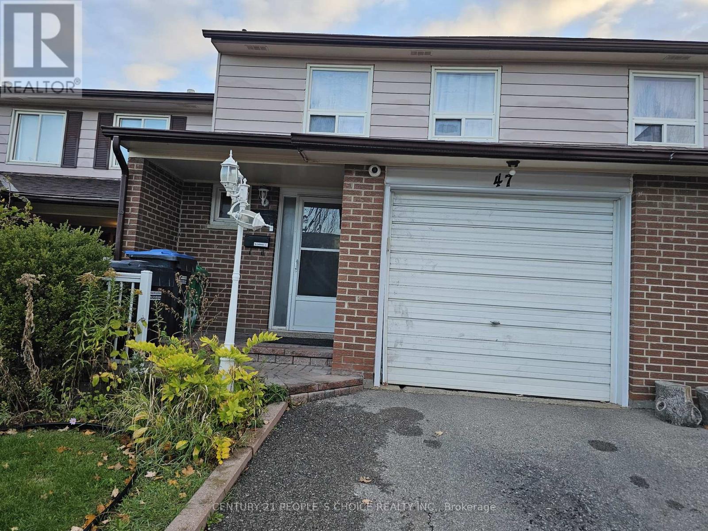- Houseful
- ON
- Mississauga
- Malton
- 3 Harrow St
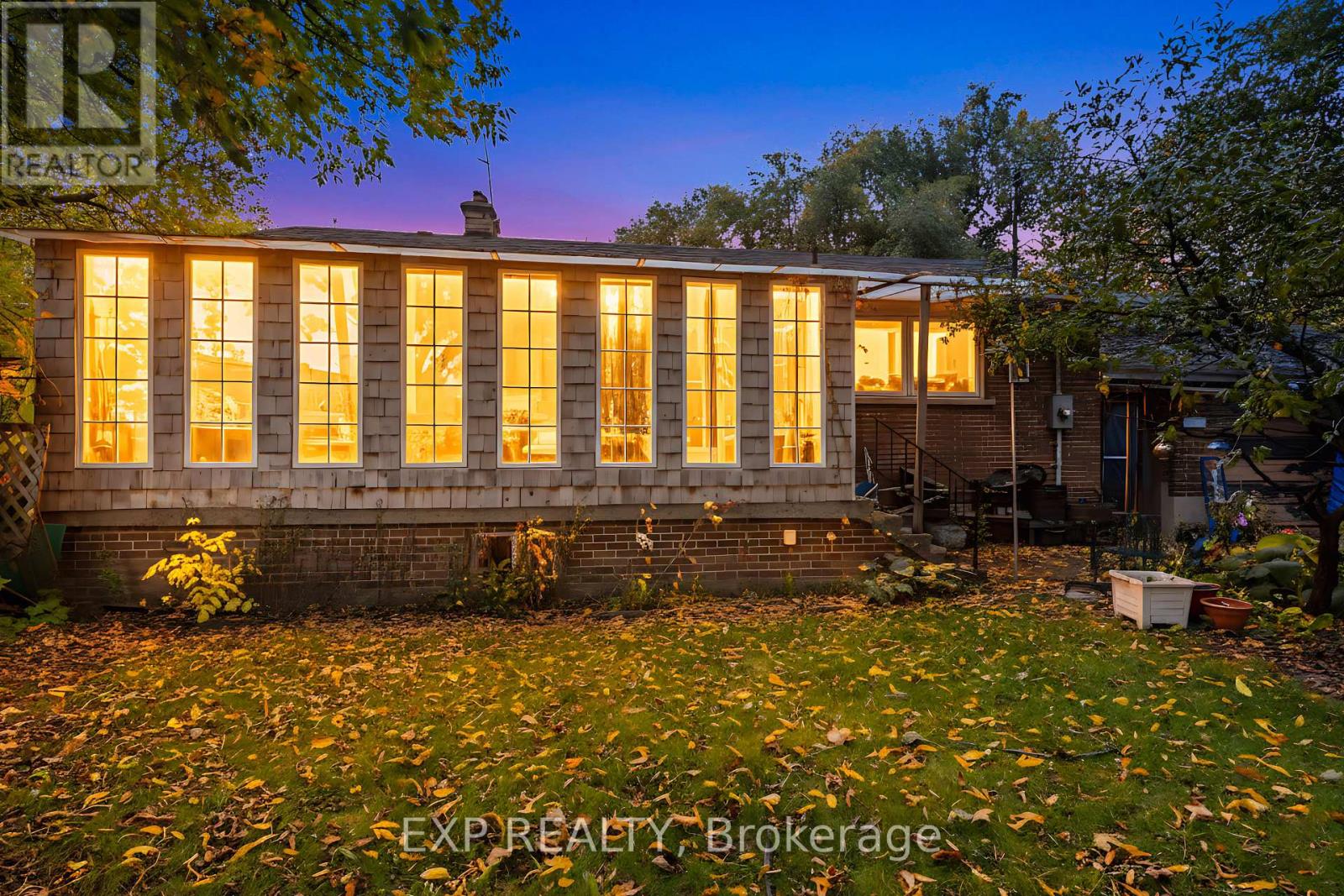
Highlights
Description
- Time on Housefulnew 5 hours
- Property typeSingle family
- StyleBungalow
- Neighbourhood
- Median school Score
- Mortgage payment
Detached Bungalow In The Heart Of Malton, Featuring 3+2 Spacious Bedrooms And A Bright, Open Layout. The Newly Finished Basement With A Separate Entrance Is Perfect For Extended Family Or Rental Income. The Massive Lot Size Opens Up Countless Possibilities For Future Development - You Can Add A Garden Suite, Create Space For A Home-Based Business, Or Even Design A Small Private Kindergarten. With Its Resort-Style, Fully Fenced Backyard, This Property Offers The Perfect Blend Of Comfort, Privacy, And Opportunity. It's Also Great For Home-Based Businesses Such As A Kindergarten, Pet Boarding, Or Other Small Enterprises That Benefit From Ample Outdoor Space. Conveniently Located Close To Highways, Public Transit, Schools, And Just Minutes From Pearson International Airport. Recent Updates Include Furnace & A/C (Approx. 5 Years), Windows (Approx. 9 Years), And Roof (Approx. 3 Years). **Some Photos Have Been Virtually Staged And Digitally Enhanced For Visual Representation.** **Huge Redevelopment Potential - Ideal For Builders, Investors, Or Anyone Looking To Rebuild Or Expand Into A Custom Dream Home*** (id:63267)
Home overview
- Cooling Central air conditioning
- Heat source Natural gas
- Heat type Forced air
- Has pool (y/n) Yes
- Sewer/ septic Sanitary sewer
- # total stories 1
- # parking spaces 8
- Has garage (y/n) Yes
- # full baths 2
- # total bathrooms 2.0
- # of above grade bedrooms 5
- Subdivision Malton
- Directions 2205074
- Lot size (acres) 0.0
- Listing # W12476997
- Property sub type Single family residence
- Status Active
- 4th bedroom 3.68m X 3.15m
Level: Basement - Living room 6.48m X 3.86m
Level: Basement - Dining room 4.7m X 2.97m
Level: Basement - Kitchen 4.7m X 2.97m
Level: Basement - 2nd bedroom 2.69m X 2.49m
Level: Main - 3rd bedroom 3.1m X 3.48m
Level: Main - Kitchen 3.53m X 3.66m
Level: Main - Primary bedroom 3.48m X 2.67m
Level: Main - Living room 6.25m X 3.51m
Level: Main
- Listing source url Https://www.realtor.ca/real-estate/29021404/3-harrow-street-mississauga-malton-malton
- Listing type identifier Idx

$-2,400
/ Month

