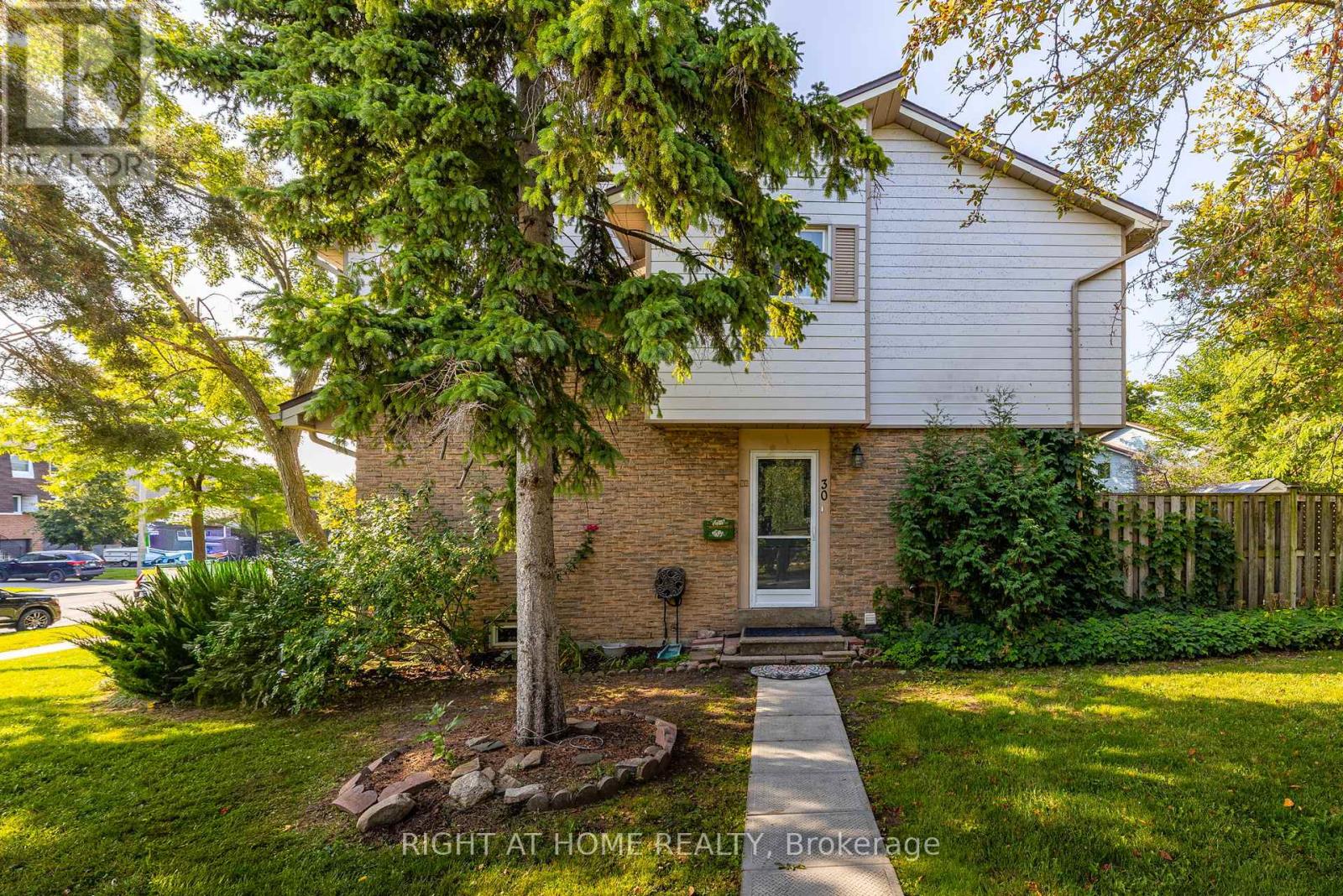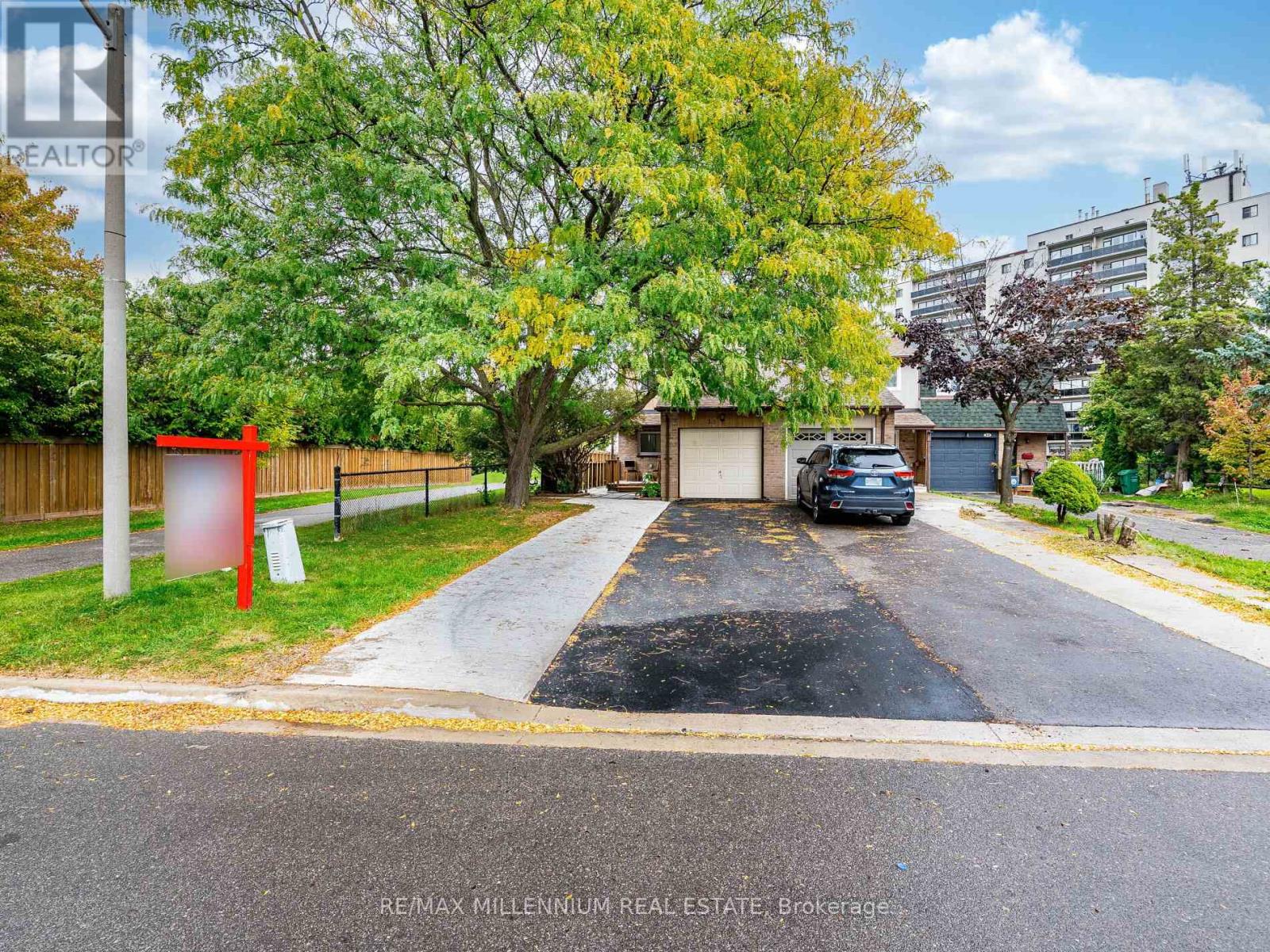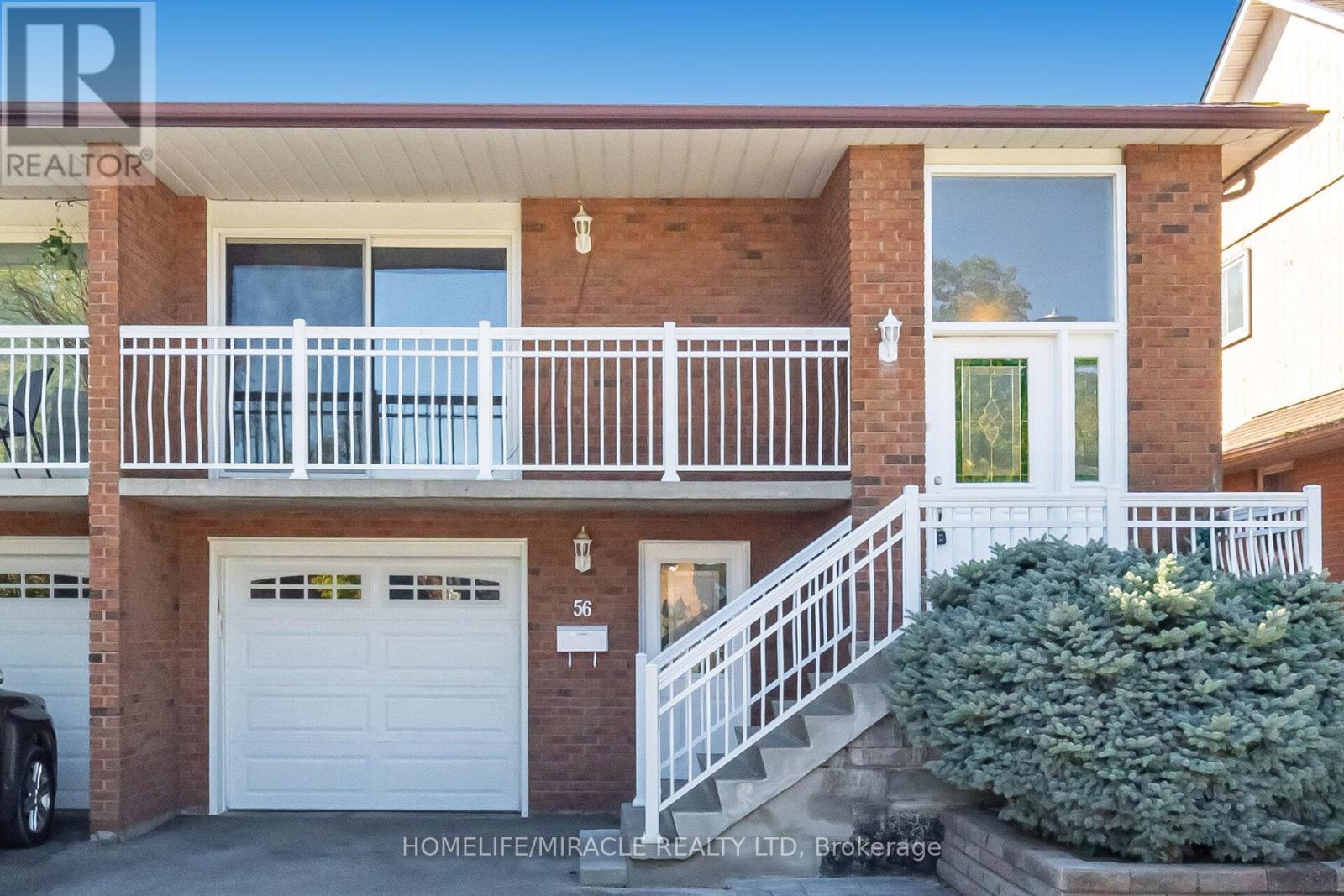- Houseful
- ON
- Mississauga Streetsville
- Streetsville
- 30 6540 Falconer Dr

30 6540 Falconer Dr
30 6540 Falconer Dr
Highlights
Description
- Time on Housefulnew 6 days
- Property typeSingle family
- Neighbourhood
- Median school Score
- Mortgage payment
Welcome to this stunning and updated 3+1 bedroom townhouse located in Desirable Streetsville neighbourhood! This beautifully maintained home features with fresh new paint throughout. The spacious living room offers a walk-out to a private deck and patio. The modern kitchen boasts a new fridge (2025), microwave (2025), dishwasher (2023), complemented by a sun-filled dining area. The upper level includes three generous bedrooms, a stylish 4-piece bathroom and a new A/C wall unit. The partially finished lower level offers an additional bedroom and a convenient laundry area. Situated in a well-managed condominium complex with a heated swimming pool, on-site basketball court, and party room, this townhouse combines comfort and convenience. Cable TV and high-speed internet are included in the maintenance fees. Ideally located within a top-rated school district, steps to public transit, beautiful parks (Meadow Green, Gatineau Green, Credit Meadows Park, etc.), shopping, the Mississauga Falconer YMCA Child Care Centre, GO Train, and Highway 401. (id:63267)
Home overview
- Cooling Wall unit
- Heat source Electric
- Heat type Baseboard heaters
- Has pool (y/n) Yes
- # total stories 2
- Fencing Fenced yard
- # parking spaces 1
- # full baths 1
- # half baths 1
- # total bathrooms 2.0
- # of above grade bedrooms 4
- Flooring Tile, hardwood
- Subdivision Streetsville
- Directions 2201642
- Lot size (acres) 0.0
- Listing # W12461010
- Property sub type Single family residence
- Status Active
- Recreational room / games room 5.68m X 3.9m
Level: Basement - Kitchen 3.08m X 2.66m
Level: Main - Dining room 3.84m X 2.76m
Level: Main - Living room 5.68m X 3.84m
Level: Main - 3rd bedroom 3.74m X 2.76m
Level: Upper - Primary bedroom 4.82m X 4.66m
Level: Upper - 2nd bedroom 4.33m X 4.76m
Level: Upper
- Listing source url Https://www.realtor.ca/real-estate/28986815/30-6540-falconer-drive-mississauga-streetsville-streetsville
- Listing type identifier Idx

$-1,124
/ Month












