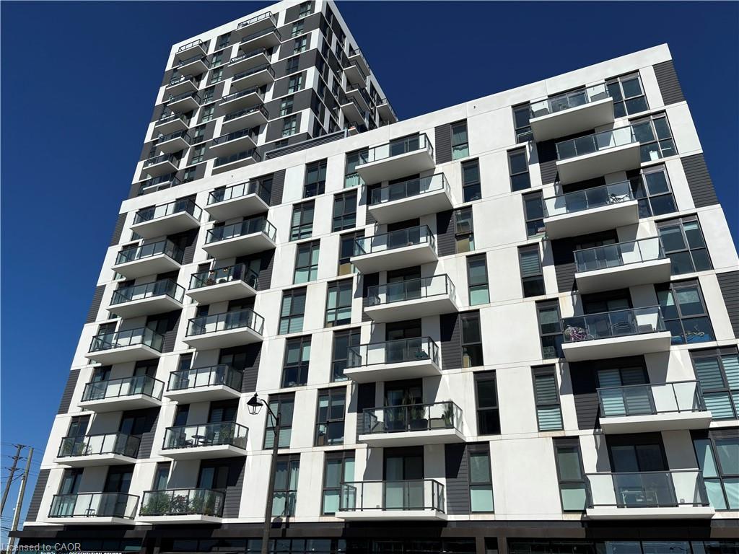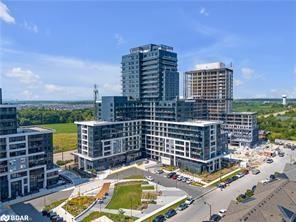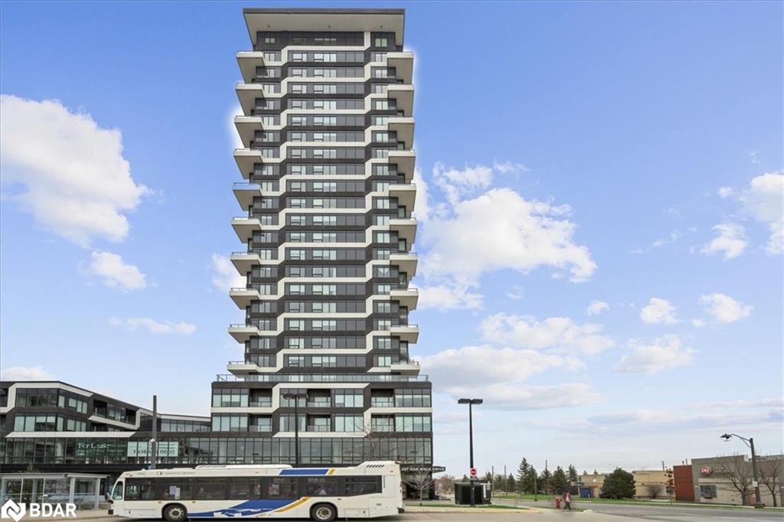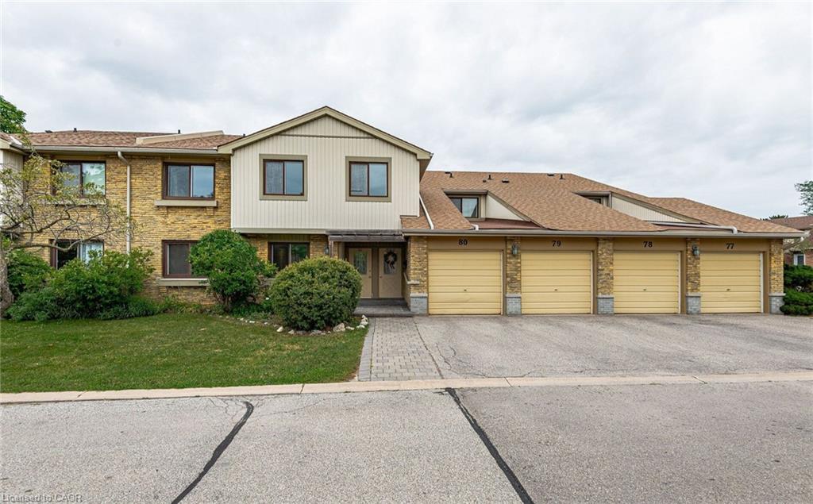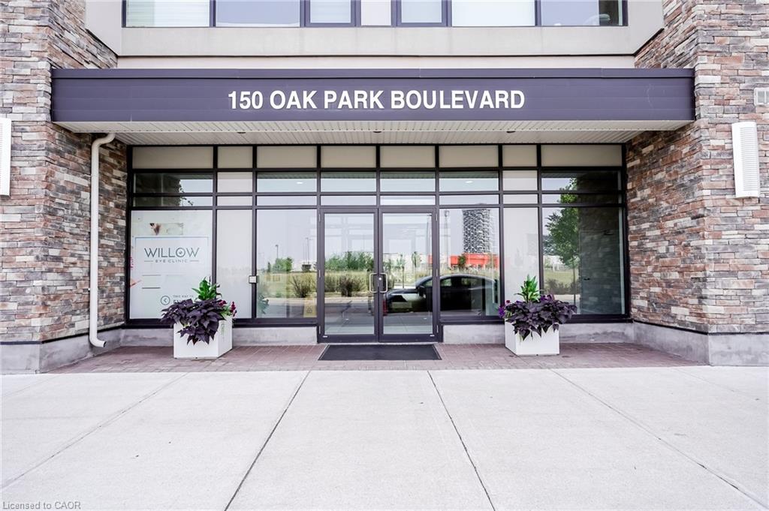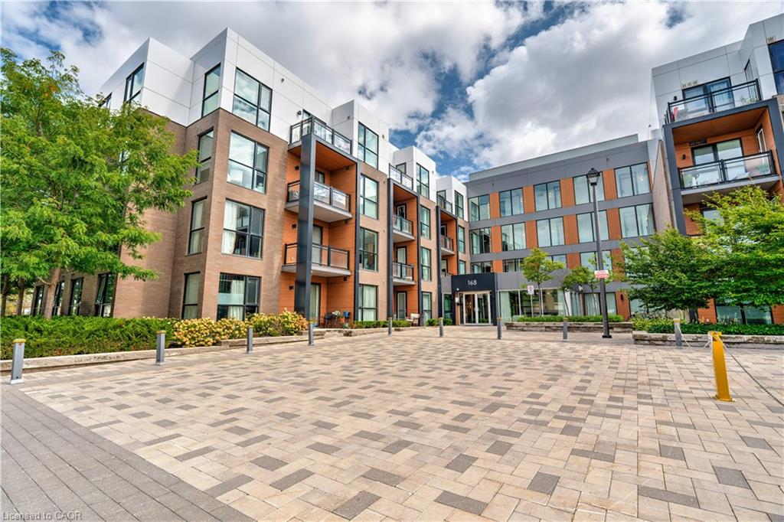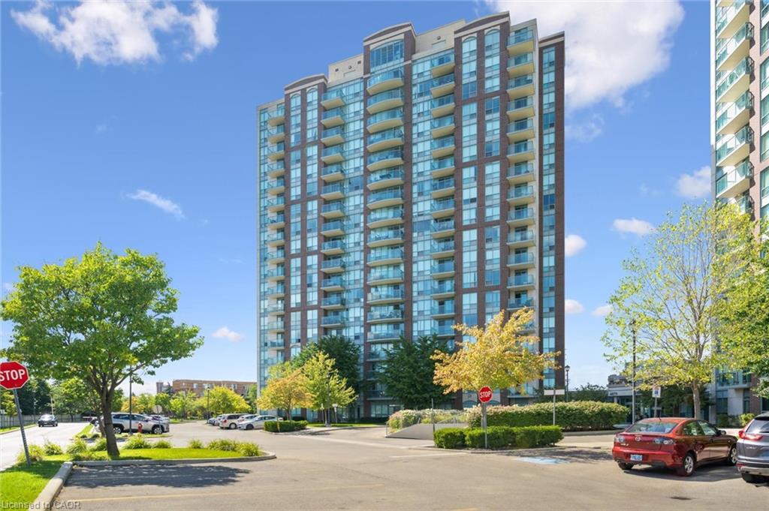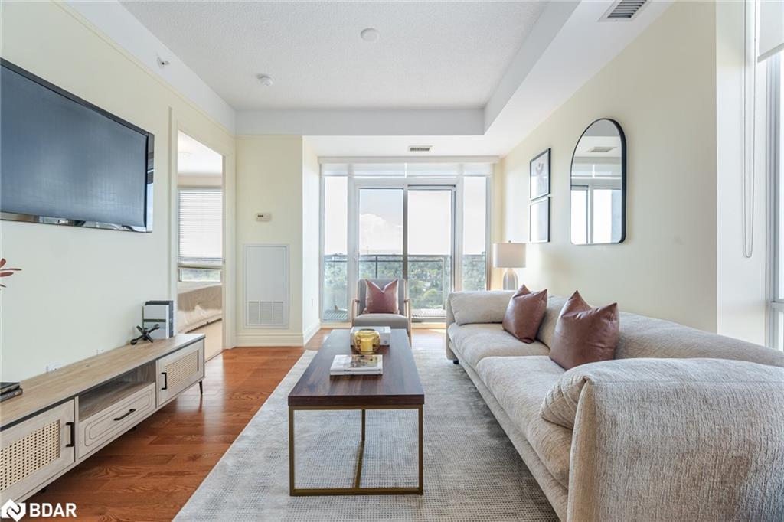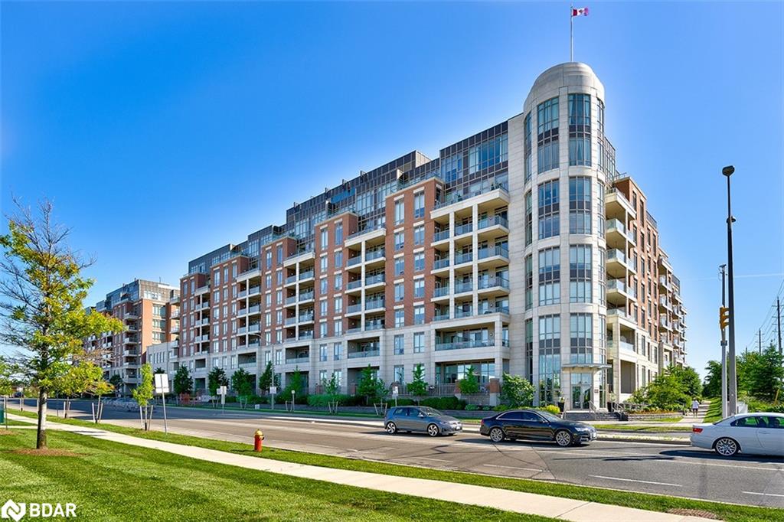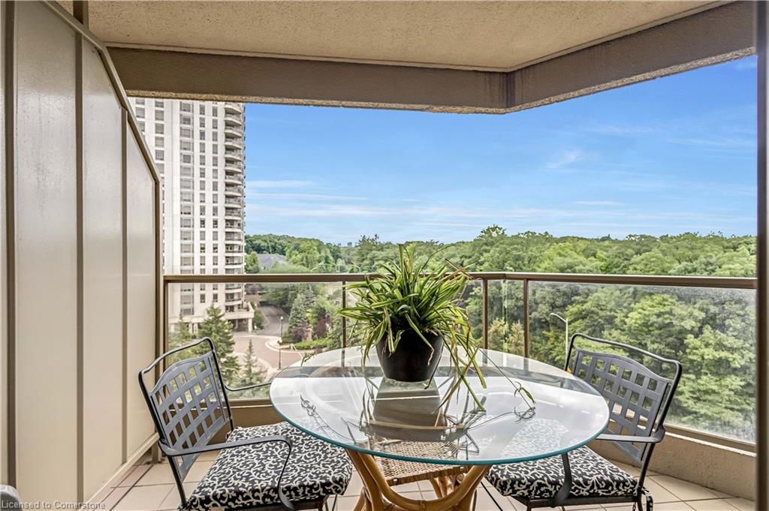- Houseful
- ON
- Mississauga
- Churchill Meadows
- 3015 Destination Drive Unit 5
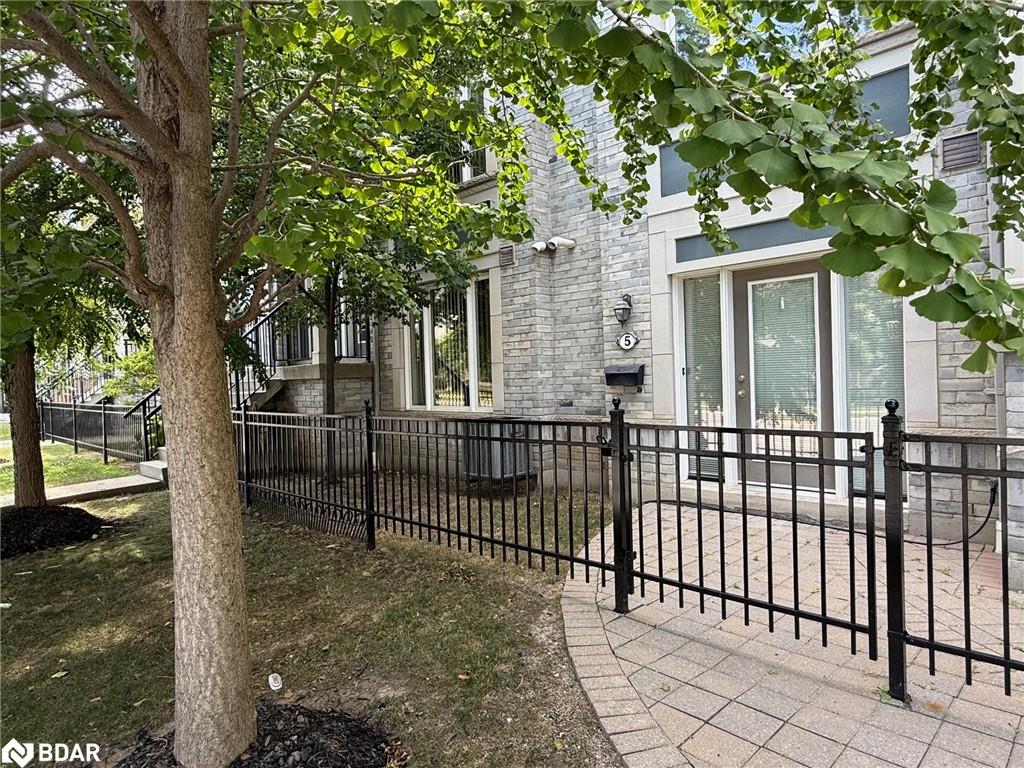
3015 Destination Drive Unit 5
3015 Destination Drive Unit 5
Highlights
Description
- Home value ($/Sqft)$762/Sqft
- Time on Housefulnew 29 hours
- Property typeResidential
- Style1 storey/apt
- Neighbourhood
- Median school Score
- Garage spaces1
- Mortgage payment
TWO PARKING INCLUDED - Skip the Condo, this is Better! Two PARKING INCLUDED! Eglinton & Winston Churchill. Why squeeze into a high-rise when you can have this highly sought after model of 1 Bedroom + 1Bath condo alternative, with TWO parking! You will have your own garage (with direct access to unit) AND a full driveway. Electric Garage Door Opener as well. You also can enjoy your own private front door entrance Newly Painted throughout w/ designer neutral shade - clean & bright, ready for you! Southeast Facing; Offering Modern , Ground Floor, Open Concept Layout with 9 ceilings, promoting a natural connection between the kitchen ,dining & living area. Walk out to your own fenced, patio and grassy treed outdoor space and enjoy your morning coffee and/ or perhaps hosting a barb-b-que with friends. Upgraded Kit Cabinets, Mirrored Backslash; 5 Appliances; Laminate thru out & newer Berber in Bdrm. NEW CAC last year ; Auto Garage Door Opener With Remote providing direct access to the suite, all above ground. Lots of Storage; Smart simple living; Stylish and totally private - Low maintenance fees (yes, really!).Perfect for first time home buyer or anyone tired of the high-rise shuffle. Private front door entrance, no lobby or elevator lines and did we mention the attached garage? Unbeatable Convenience - Prime Churchill Meadows; Upscale, Vibrant Area - Walk To Coffee, Groceries, Restaurants, Transit, Shopping, Parks, top rated schools & Rec Centre. Close to Hwys & Hospital. Sooo convenient. Ideal choice for Professionals, family, or Investors.
Home overview
- Cooling Central air
- Heat type Forced air, natural gas
- Pets allowed (y/n) No
- Sewer/ septic Sewer (municipal)
- Building amenities Bbqs permitted, parking
- Construction materials Brick, stone
- Foundation Poured concrete
- Roof Asphalt shing
- # garage spaces 1
- # parking spaces 2
- Parking desc Attached garage, garage door opener, built-in, concrete, inside entry
- # full baths 1
- # total bathrooms 1.0
- # of above grade bedrooms 1
- # of rooms 6
- Appliances Dishwasher, dryer, microwave, refrigerator, stove, washer
- Has fireplace (y/n) Yes
- Laundry information In-suite, main level
- Interior features Auto garage door remote(s)
- County Peel
- Area Ms - mississauga
- Water source Municipal
- Zoning description Ra2-53
- Directions Bd112686
- Lot desc Urban, ample parking, cul-de-sac, highway access, hospital, landscaped, park, playground nearby, public transit, rec./community centre, regional mall, schools
- Basement information None
- Building size 650
- Mls® # 40776032
- Property sub type Condominium
- Status Active
- Virtual tour
- Tax year 2025
- Utility Enclosed Laundry area, storage, mirrored glass doors and access to garage
Level: Main - Great room Combined with living room - walk out to patio & yard
Level: Main - Bathroom Main
Level: Main - Kitchen Main
Level: Main - Living room Open concept and combined with dining room - walk out to patio & yard
Level: Main - Primary bedroom Spacious with picture window and extra large walk-in closet
Level: Main
- Listing type identifier Idx

$-883
/ Month

