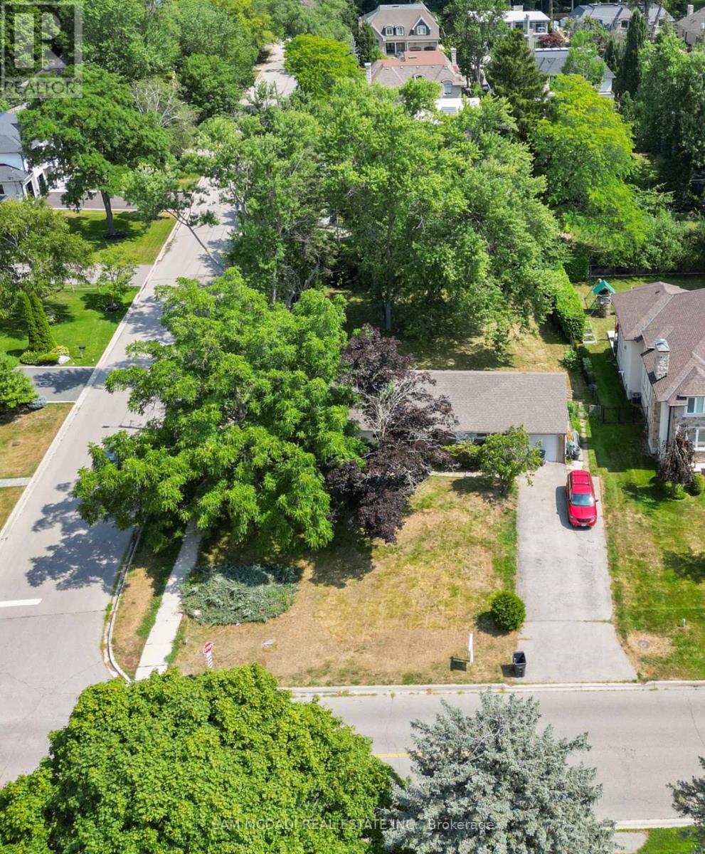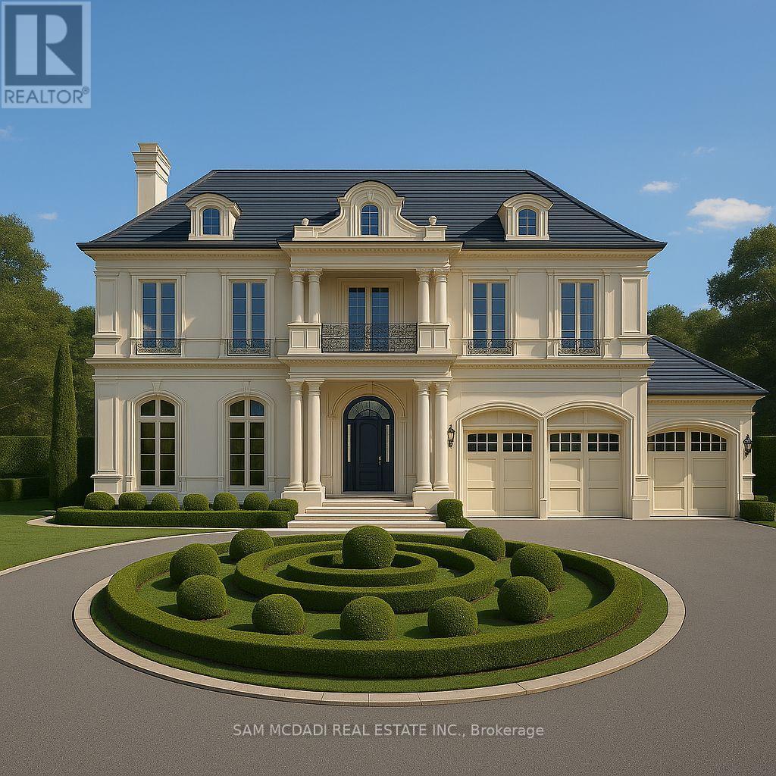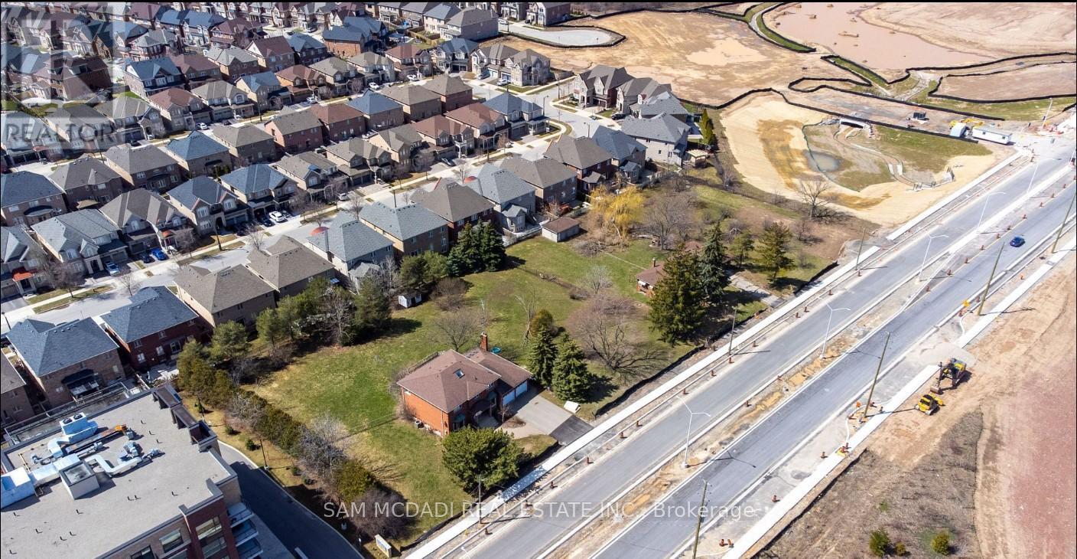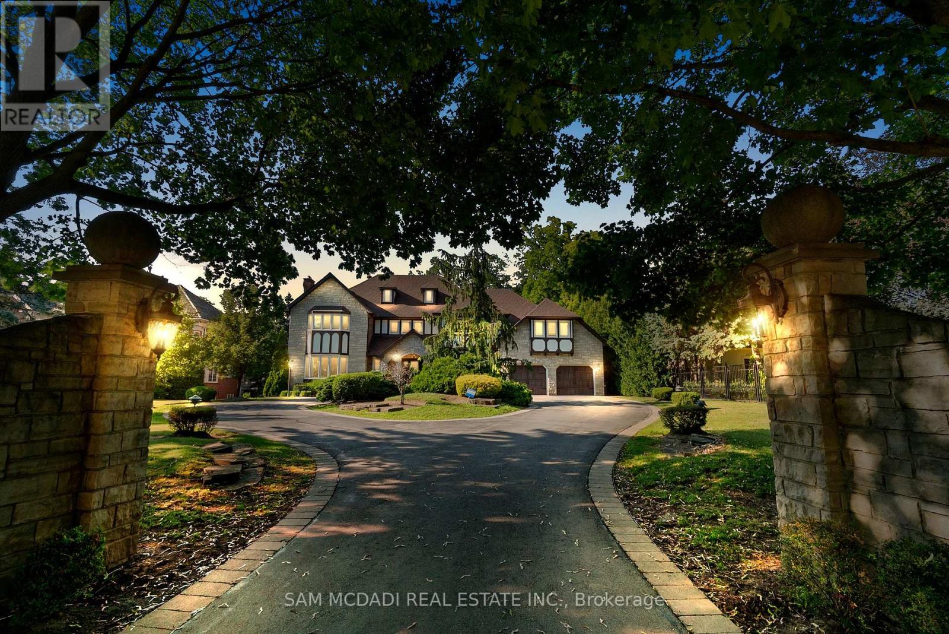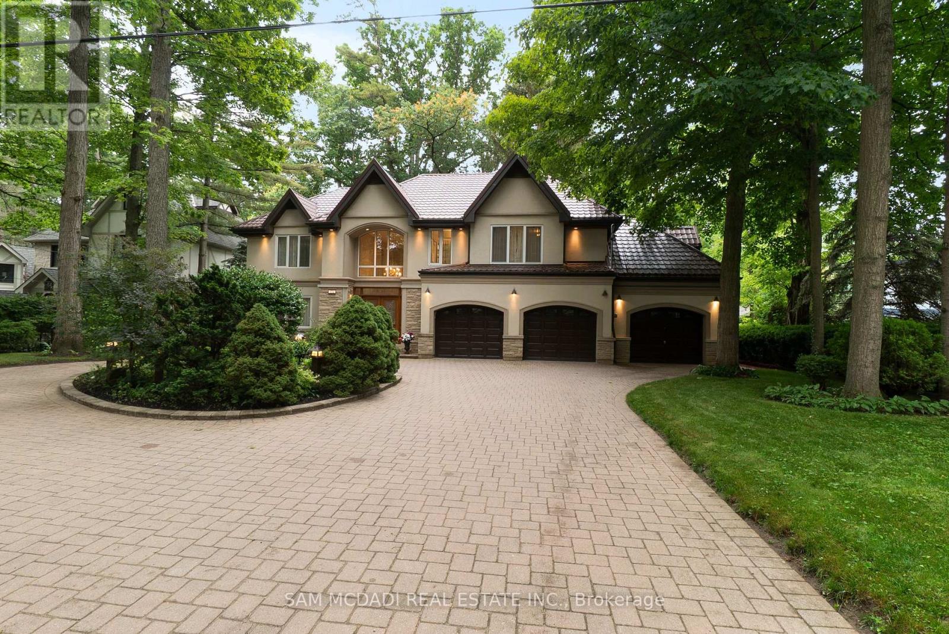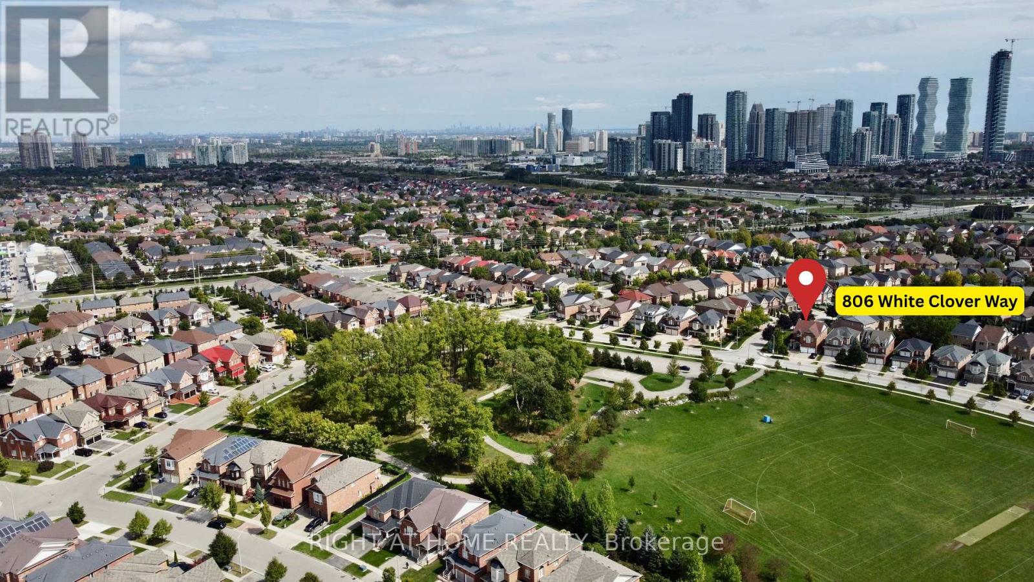- Houseful
- ON
- Mississauga
- Erin Mills
- 3025 Orleans Rd

Highlights
Description
- Time on Housefulnew 6 days
- Property typeSingle family
- Neighbourhood
- Median school Score
- Mortgage payment
Exceptional Value In This Well-Appointed 2-Storey, 4-Bedroom Home Approx. 1900 SqFt Ideally Located Just Steps From Shopping, Big Box Stores, Transit, Major Highways, U Of T, And Countless Other Conveniences. Charming Curb Appeal With A Double Private Driveway And An Extra-Deep Reverse Lot Approx. 55 Feet Across The Back and 149 Feet Deep On The West Side! Providing Extra Backyard Green Space To Enjoy. The Main Floor Features A Traditional Layout With An Updated Kitchen And A Separate Breakfast Area With A Walkout To The Backyard. The Combined Living And Dining Rooms Showcase Hardwood Floors, While The Cozy Family Room Includes A Fireplace. A Renovated Main-Floor Laundry Room Offers A New Washer And Dryer, Plus A Convenient Oversized Shower - Perfect For After Work Or Pet Baths. Direct Access From The Garage Into The Home Adds Extra Convenience. All Bathrooms Have Been Upgraded With Modern Vanities, And The Main Bathroom Has Been Fully Renovated With A Stylish, Contemporary Design That Looks Fabulous. The Bedrooms Offer Generous Sleeping Accommodations, With The Primary Suite Featuring A Walk-In Closet, A Spacious 4-Piece Ensuite, And Plenty Of Extra Room To Unwind. Don't Miss The Opportunity To Visit This Beautifully Maintained 4-Bedroom Family Home. It's A Charmer! (id:63267)
Home overview
- Cooling Central air conditioning
- Heat source Natural gas
- Heat type Forced air
- Sewer/ septic Sanitary sewer
- # total stories 2
- # parking spaces 4
- Has garage (y/n) Yes
- # full baths 2
- # half baths 2
- # total bathrooms 4.0
- # of above grade bedrooms 4
- Flooring Hardwood, tile, carpeted
- Subdivision Erin mills
- Lot size (acres) 0.0
- Listing # W12370525
- Property sub type Single family residence
- Status Active
- Primary bedroom 6.1m X 3.9m
Level: 2nd - 3rd bedroom 3.65m X 3.29m
Level: 2nd - 2nd bedroom 3.65m X 3.29m
Level: 2nd - 4th bedroom 3.95m X 3.2m
Level: 2nd - Dining room 3.5m X 3.14m
Level: Main - Living room 4.1m X 3.14m
Level: Main - Family room 4.5m X 3.23m
Level: Main - Kitchen 6.1m X 3m
Level: Main - Eating area 6.1m X 3m
Level: Main
- Listing source url Https://www.realtor.ca/real-estate/28791370/3025-orleans-road-mississauga-erin-mills-erin-mills
- Listing type identifier Idx

$-2,933
/ Month



