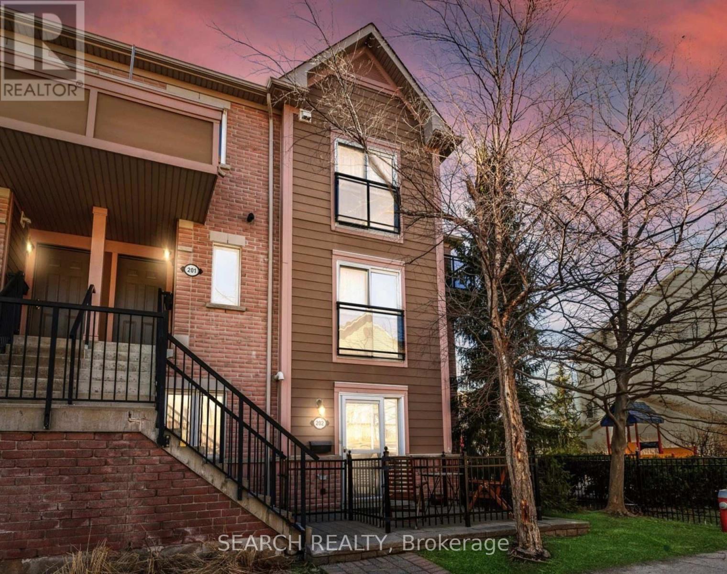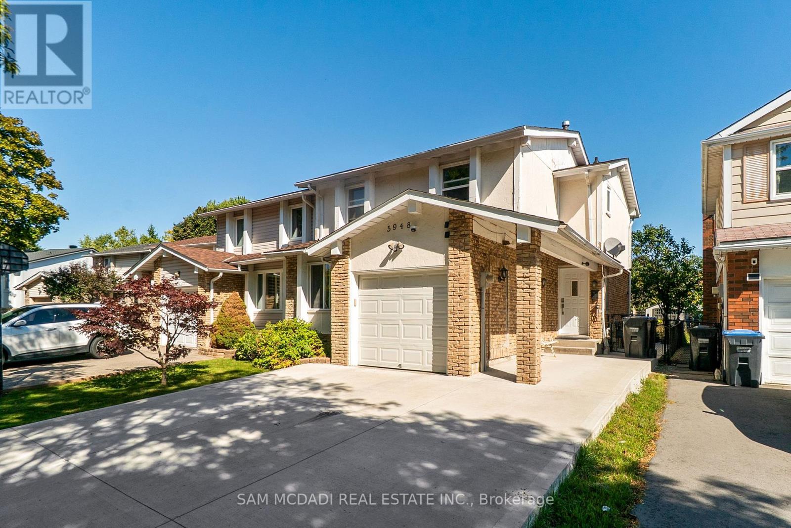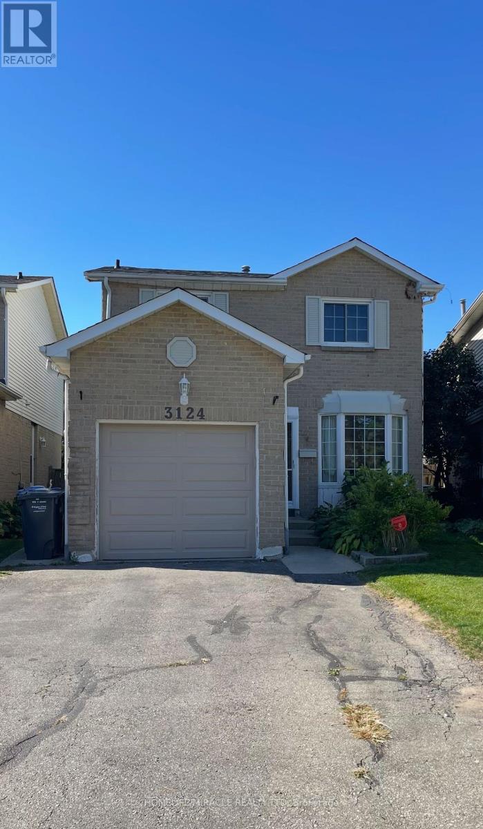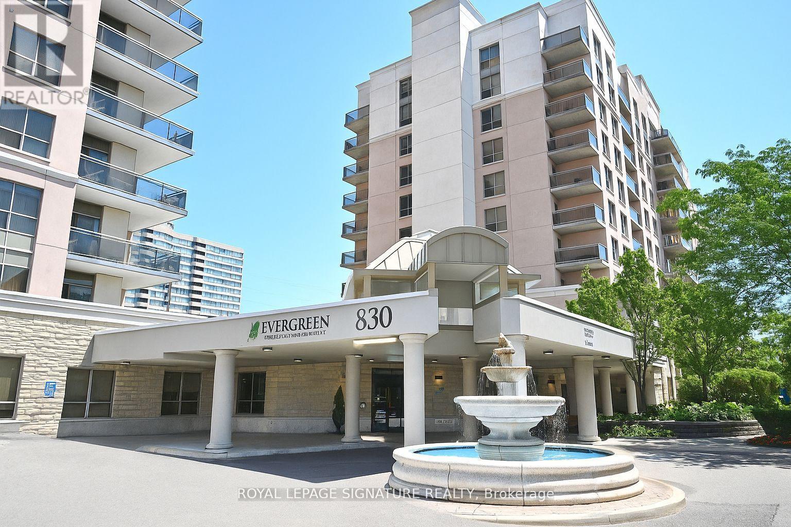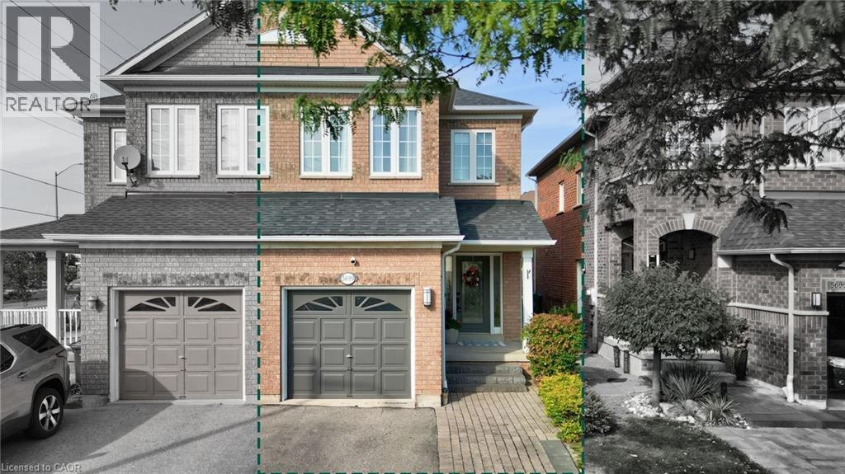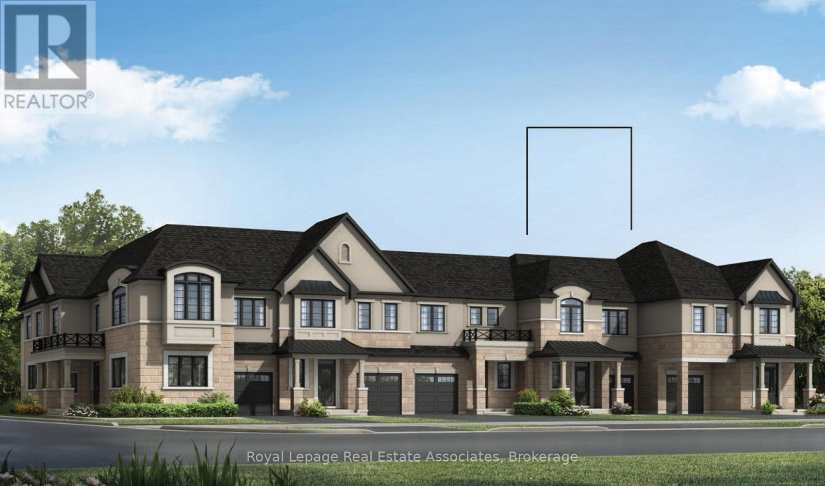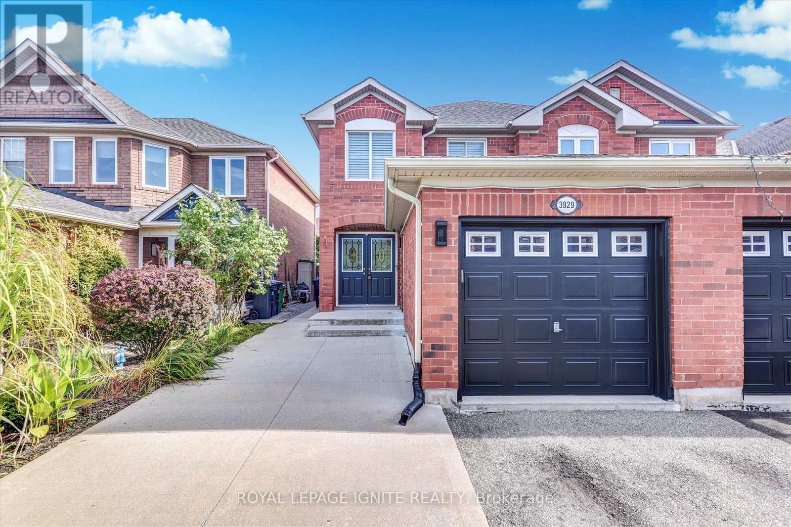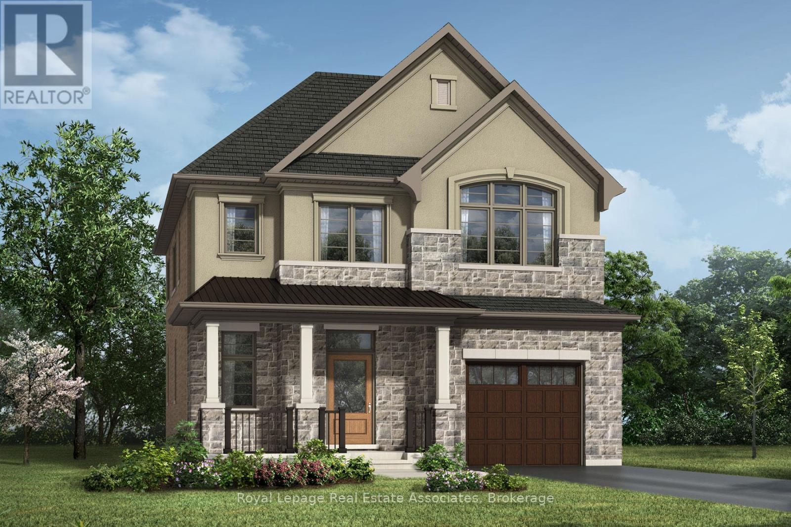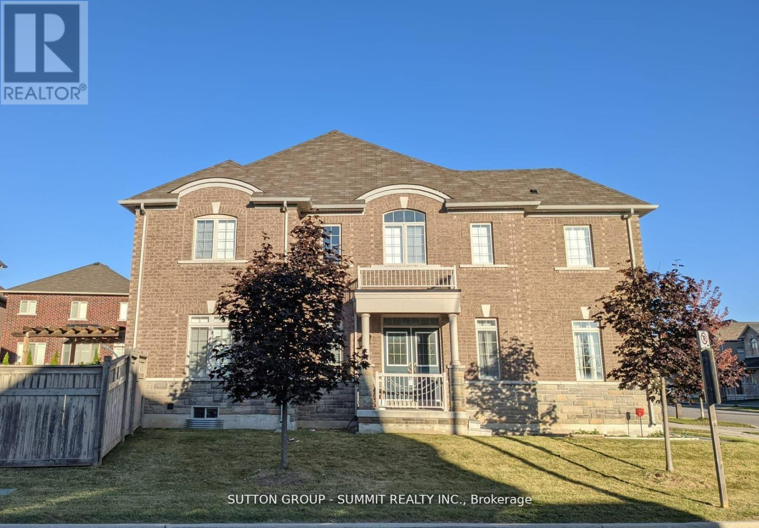- Houseful
- ON
- Mississauga
- Churchill Meadows
- 3041 Caulfield Cres
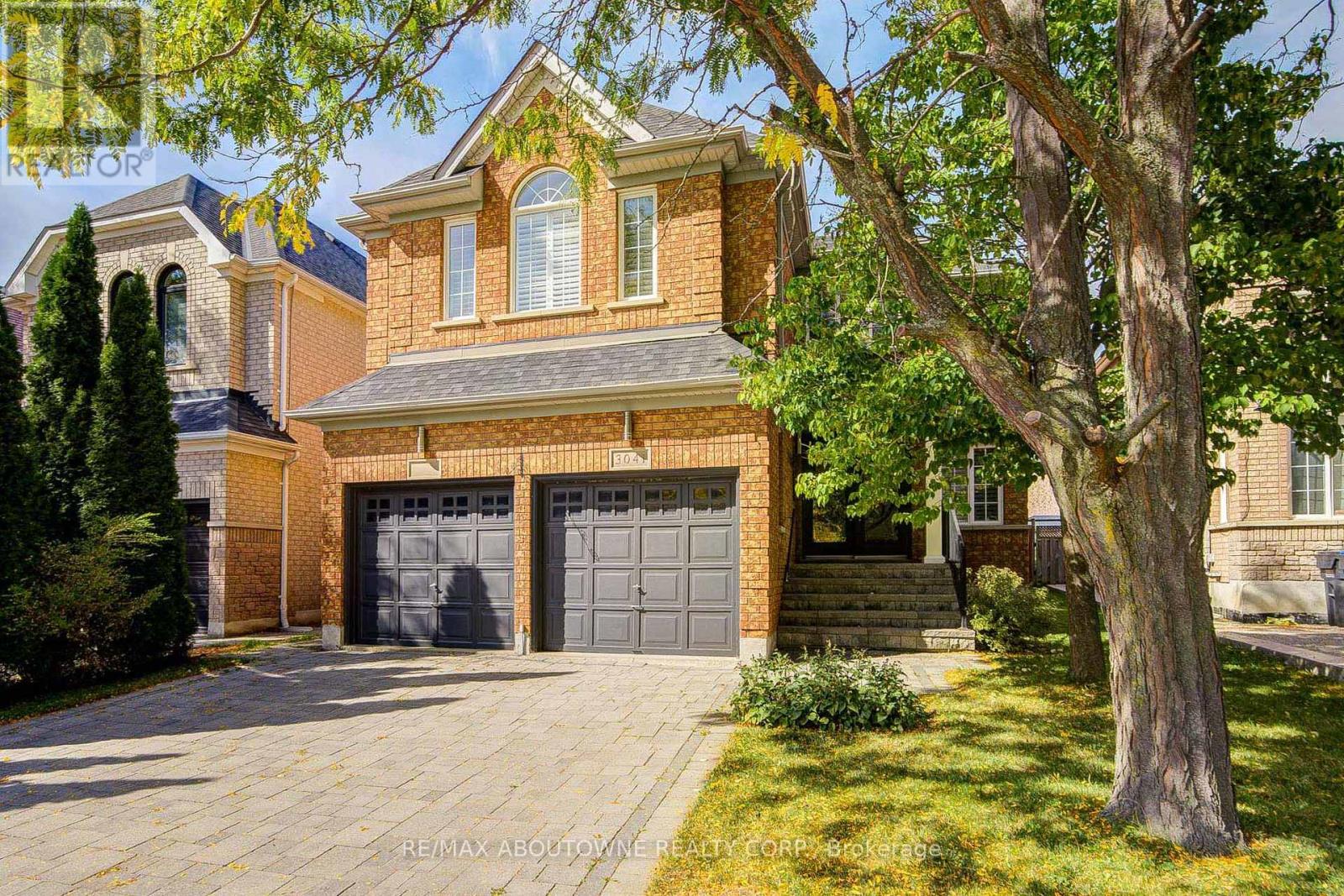
Highlights
Description
- Time on Housefulnew 15 hours
- Property typeSingle family
- Neighbourhood
- Median school Score
- Mortgage payment
Welcome to this executive detached home nestled on a quiet crescent in the highly desirable community of Churchill Meadows.This beautifully maintained property, with approximately 3,100 sq. ft. above grade, offers the perfect blend of elegance, space, and modern upgrades. Featuring 4 bedrooms, 4 bathrooms, and two spacious family/media rooms. The 2nd floor family room can also be converted into a 5th bedroom. This home provides exceptional comfort for families of all sizes. A main floor office/den adds versatility, making it ideal for remote work or study.The open-concept new kitchen is the heart of the home, upgraded with top line stainless steel appliances, quartz countertops and backsplash, a large picture window, and a walkout to the Fenced backyard interlock patio. Overlooking the bright family room with a cozy gas fireplace, this space is perfect for both everyday living and entertaining.Upstairs, the primary suite features a walk-in closet and a luxurious 5-piece ensuite with a large window. A second large bedroom with its own 4-piece ensuite adds convenience, while two additional bedrooms are spacious and filled with natural light. The home is further enhanced by upgraded bathrooms, hardwood floors throughout, and pot lights on both the main and second floors ,California Shutters on all windows. Additional perks include main-floor laundry with garage/backyard access.The exterior is equally impressive, boasting an interlock driveway with parking for 4 cars and a beautifully designed backyard patio shaded by a mature maple tree creating a private retreat for relaxation or outdoor gatherings.Located in a high-demand area close to schools, parks, shopping, and transit, this home truly has it all. Don't miss the opportunity to own in one of Mississaugas most sought-after neighbourhoods! (id:63267)
Home overview
- Cooling Central air conditioning
- Heat source Natural gas
- Heat type Forced air
- Sewer/ septic Sanitary sewer
- # total stories 2
- # parking spaces 6
- Has garage (y/n) Yes
- # full baths 3
- # half baths 1
- # total bathrooms 4.0
- # of above grade bedrooms 5
- Flooring Hardwood
- Subdivision Churchill meadows
- Directions 1892313
- Lot desc Landscaped
- Lot size (acres) 0.0
- Listing # W12442838
- Property sub type Single family residence
- Status Active
- 4th bedroom 3.05m X 3.35m
Level: 2nd - 3rd bedroom 3.2m X 4.42m
Level: 2nd - 2nd bedroom 3.25m X 3.66m
Level: 2nd - Media room 5.6m X 3.66m
Level: 2nd - Primary bedroom 3.86m X 5.49m
Level: 2nd - Living room 4.42m X 3.2m
Level: Main - Kitchen 3.05m X 4.57m
Level: Main - Eating area 2.79m X 4.27m
Level: Main - Family room 3.35m X 5.18m
Level: Main - Dining room 3.04m X 4.27m
Level: Main - Office 3.2m X 2.74m
Level: Main
- Listing source url Https://www.realtor.ca/real-estate/28947671/3041-caulfield-crescent-mississauga-churchill-meadows-churchill-meadows
- Listing type identifier Idx

$-4,237
/ Month

