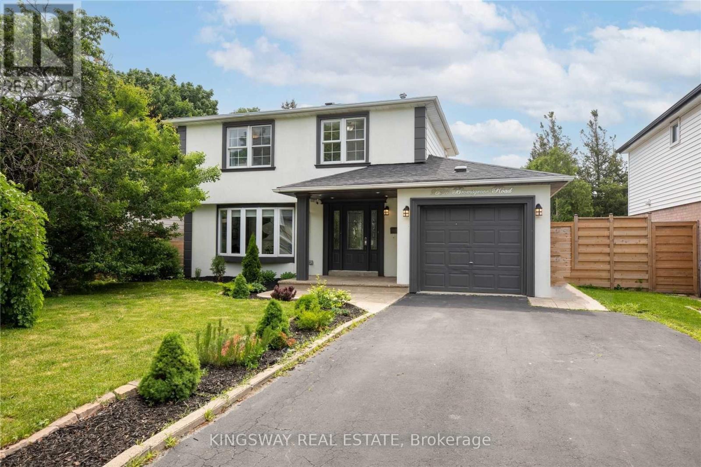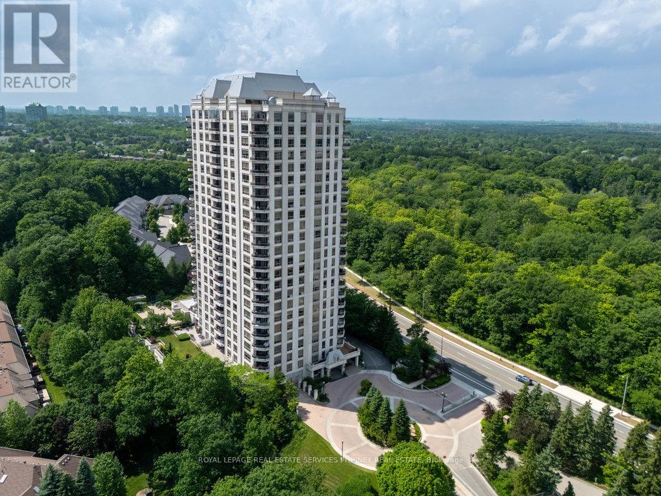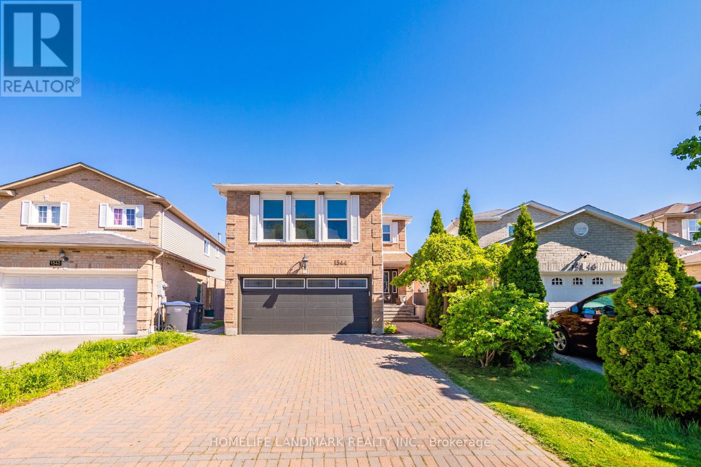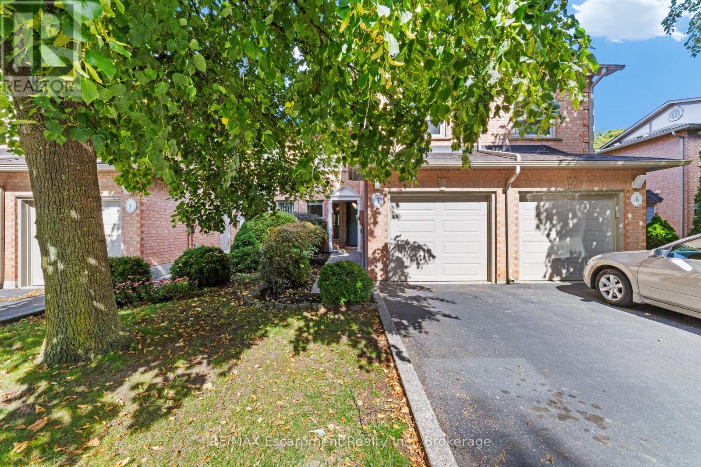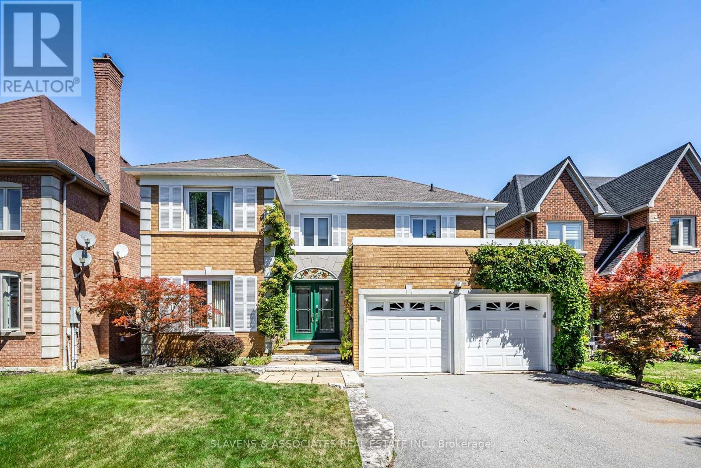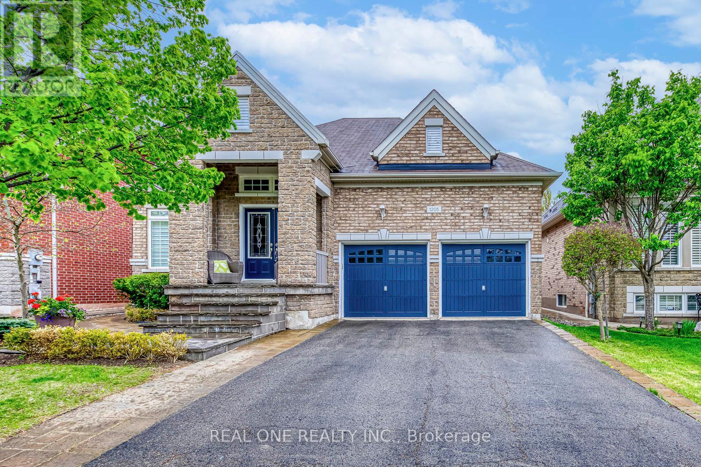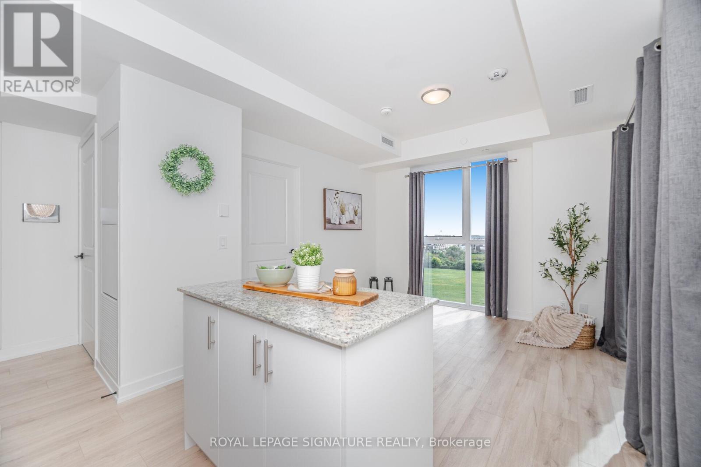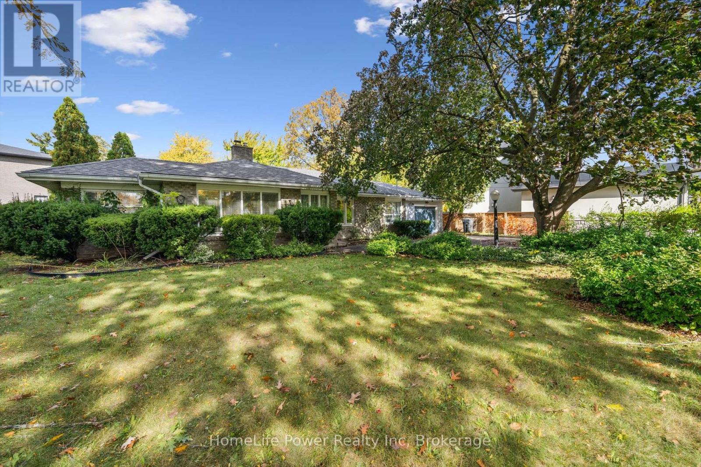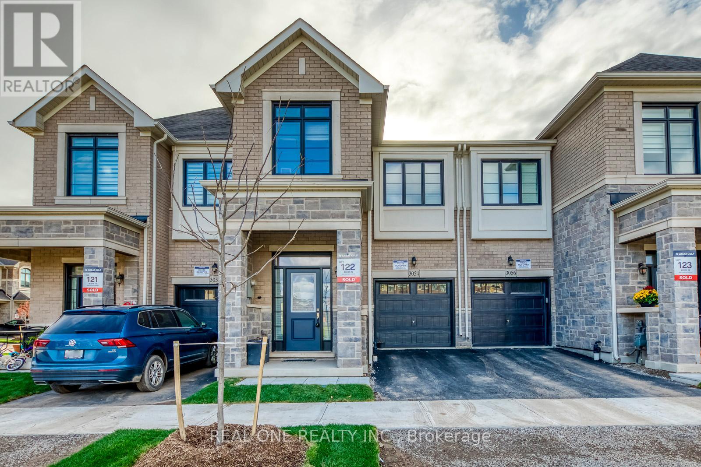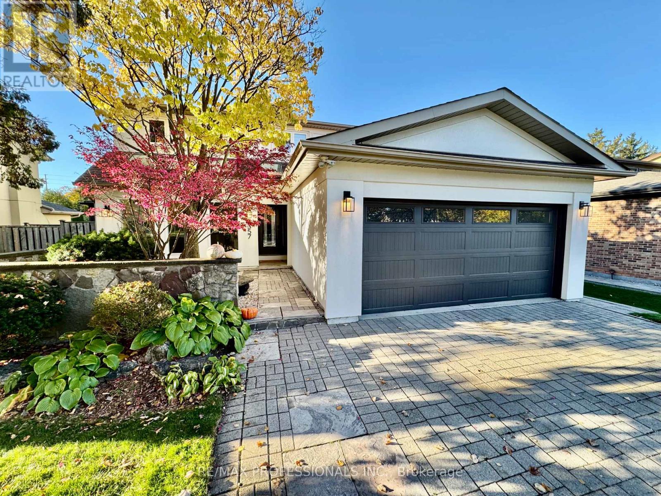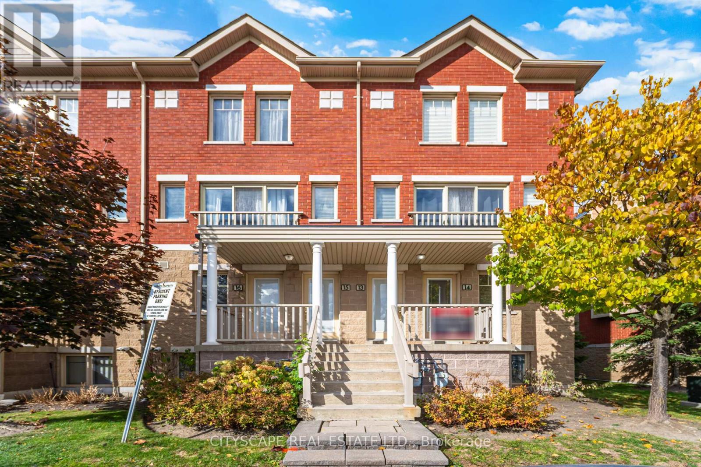- Houseful
- ON
- Mississauga
- Erin Mills
- 139 3050 Orleans Rd
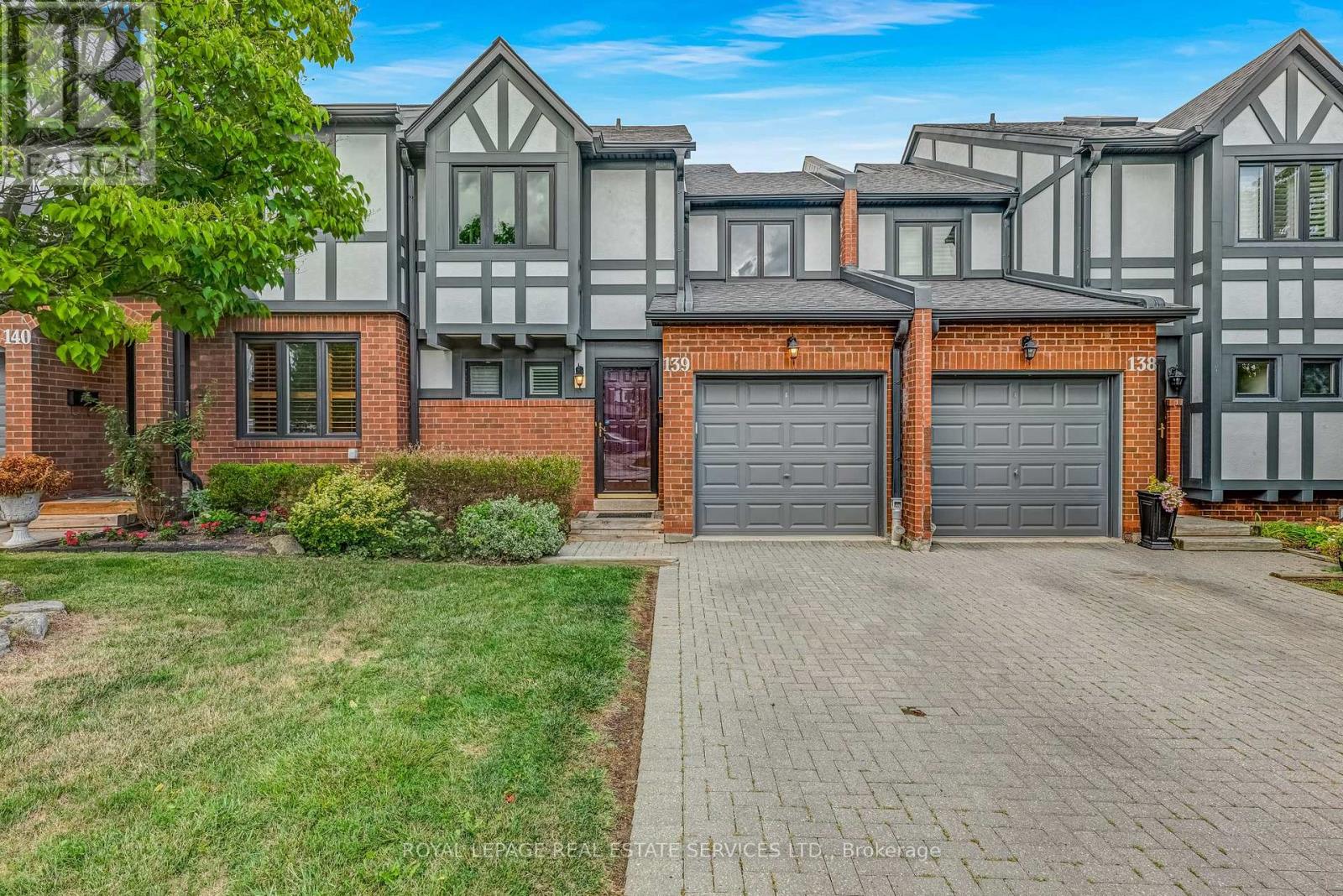
Highlights
Description
- Time on Houseful49 days
- Property typeSingle family
- Neighbourhood
- Median school Score
- Mortgage payment
3+1 Bedrooms | 4 Bathrooms | Rare 2-Car Driveway + Garage. Move-in ready, this executive townhome stands out with its rare two-car driveway plus garage parking. Featuring 3 spacious bedrooms upstairs including a large primary suite with walk-in closet and ensuite plus a finished basement with a bedroom and full bath, ideal for extended family, teens seeking privacy, or even rental income potential.Recent interior upgrades (July 2024) include a renovated kitchen with new cabinets and backsplash, updated vanities in all bathrooms (except basement), pot lights on the main floor, upgraded smoke detectors, full interior painting, and a new washer/dryer. Hardwood floors, a sunken living room with wood-burning fireplace, and a private terrace add to the homes style and comfort. Condo updates provide peace of mind: new roof, eaves, downspouts, and soffit (2023), window upgrade (Jan 2024), and freshly painted garage and front doors (Fall 2024). Lawn maintenance and snow removal included. Situated in an unbeatable location, just minutes to Hwy 403, QEW, and 407, plus Costco, shopping, and everyday amenities. Walking distance to schools and parks makes this a perfect family-friendly setting.With 4 bathrooms, thoughtful updates, and rare parking, this home offers incredible value in a sought-after neighbourhood act quickly, as opportunities like this dont last. (id:63267)
Home overview
- Cooling Central air conditioning
- Heat source Natural gas
- Heat type Forced air
- Has pool (y/n) Yes
- # total stories 2
- # parking spaces 3
- Has garage (y/n) Yes
- # full baths 3
- # half baths 1
- # total bathrooms 4.0
- # of above grade bedrooms 4
- Flooring Hardwood, carpeted, laminate
- Has fireplace (y/n) Yes
- Community features Pets allowed with restrictions, community centre
- Subdivision Erin mills
- Lot desc Landscaped
- Lot size (acres) 0.0
- Listing # W12388514
- Property sub type Single family residence
- Status Active
- Primary bedroom 4.98m X 3.78m
Level: 2nd - 2nd bedroom 3.86m X 2.79m
Level: 2nd - 3rd bedroom 3.53m X 3.25m
Level: 2nd - Laundry 3.56m X 2.49m
Level: Basement - Recreational room / games room 7.14m X 4.37m
Level: Basement - Bedroom 3.25m X 2.11m
Level: Basement - Utility 2.08m X 2.01m
Level: Basement - Living room 4.88m X 3.58m
Level: Main - Family room 4.29m X 3.92m
Level: Main - Kitchen 3.23m X 2.67m
Level: Main - Dining room 3.84m X 3.58m
Level: Main - Eating area 2.82m X 2.31m
Level: Main - Foyer 2.29m X 2.26m
Level: Main
- Listing source url Https://www.realtor.ca/real-estate/28829839/139-3050-orleans-road-mississauga-erin-mills-erin-mills
- Listing type identifier Idx

$-1,601
/ Month

