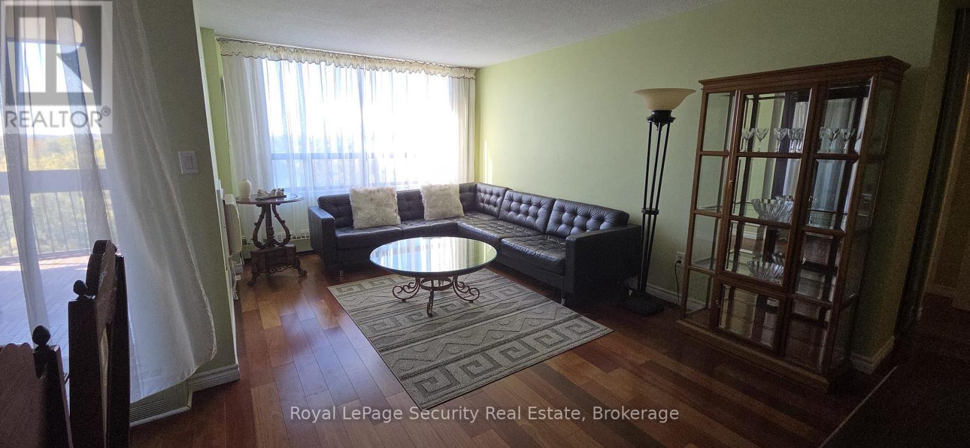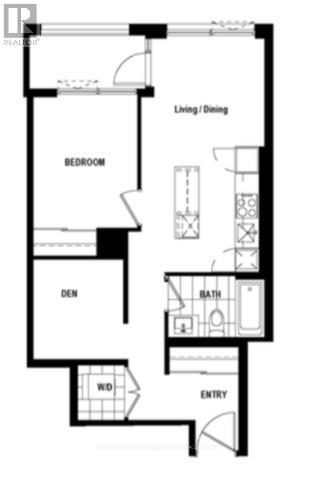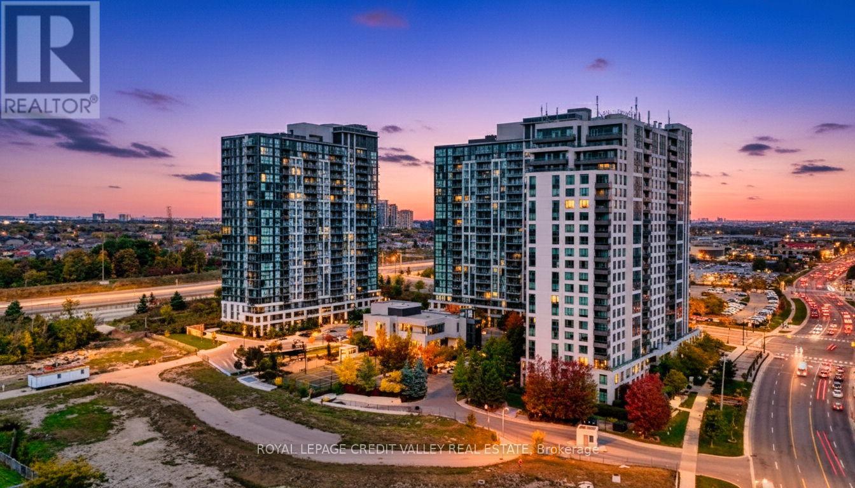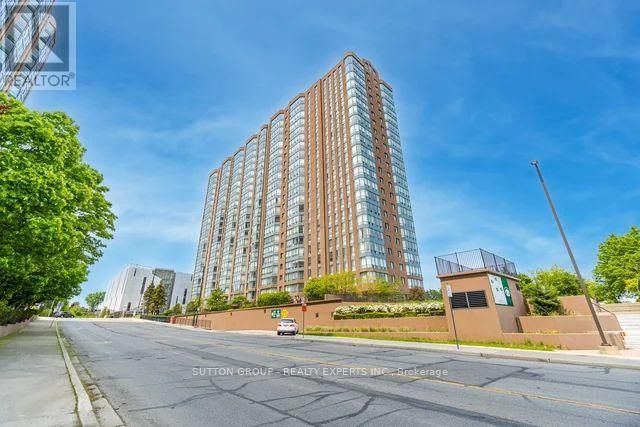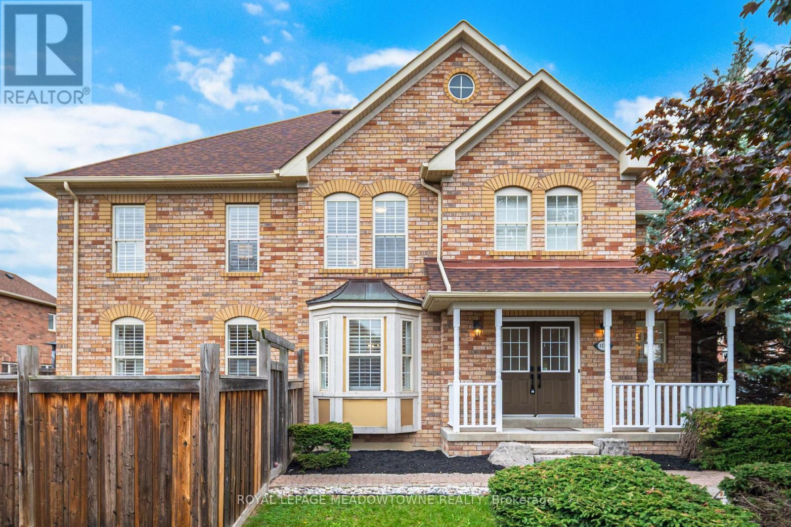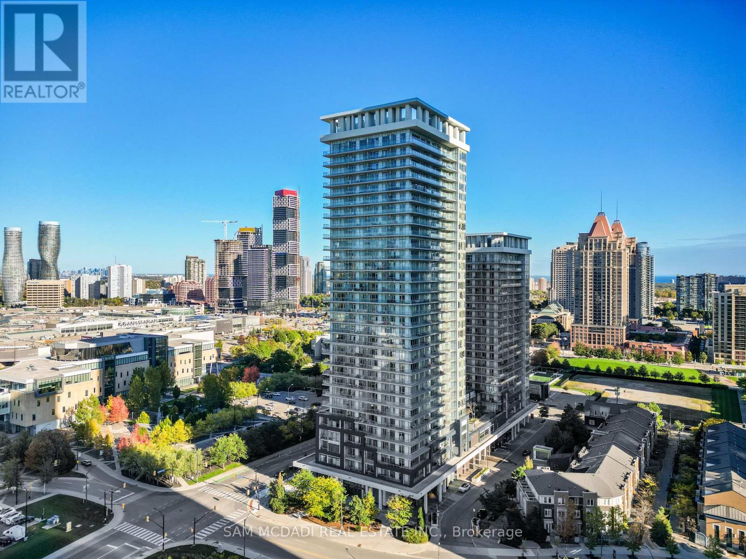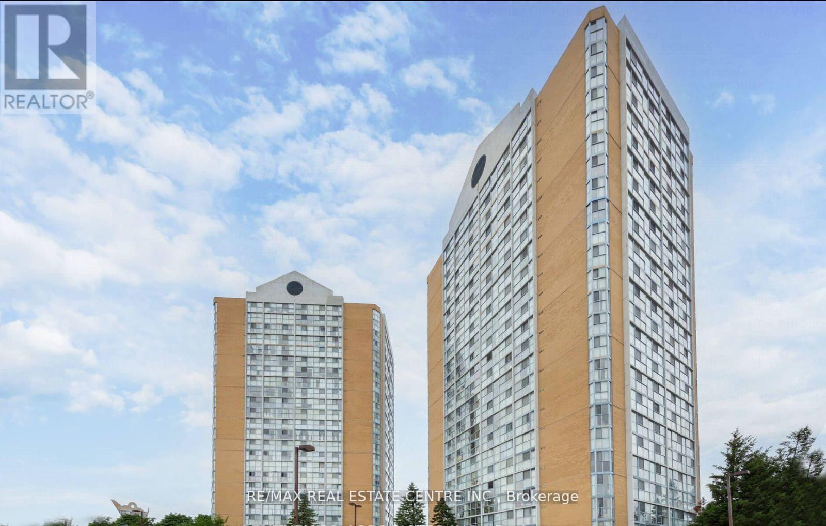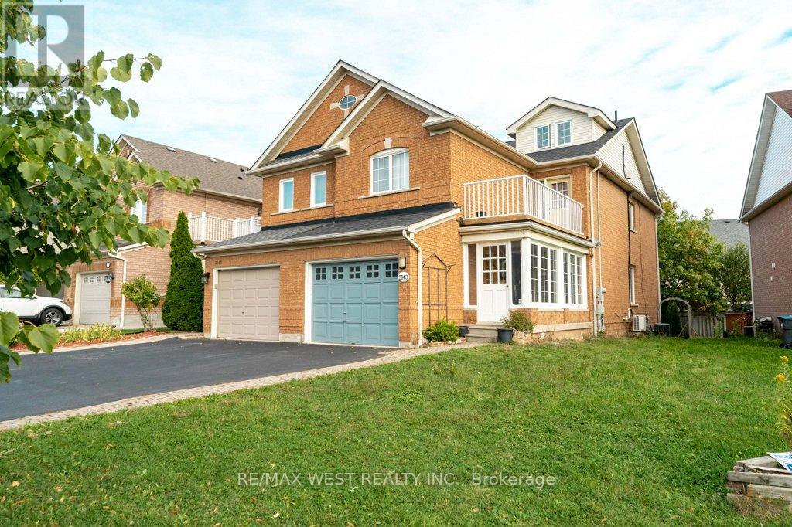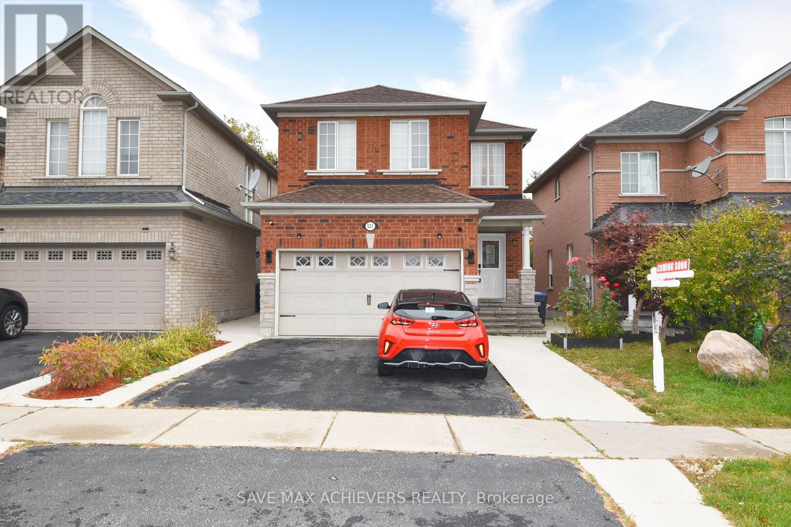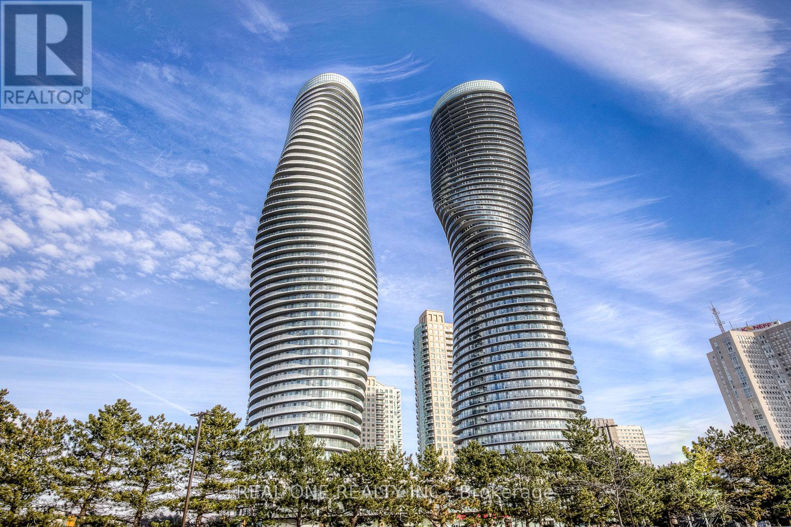- Houseful
- ON
- Mississauga
- Hurontario
- 306 60 Barondale Dr
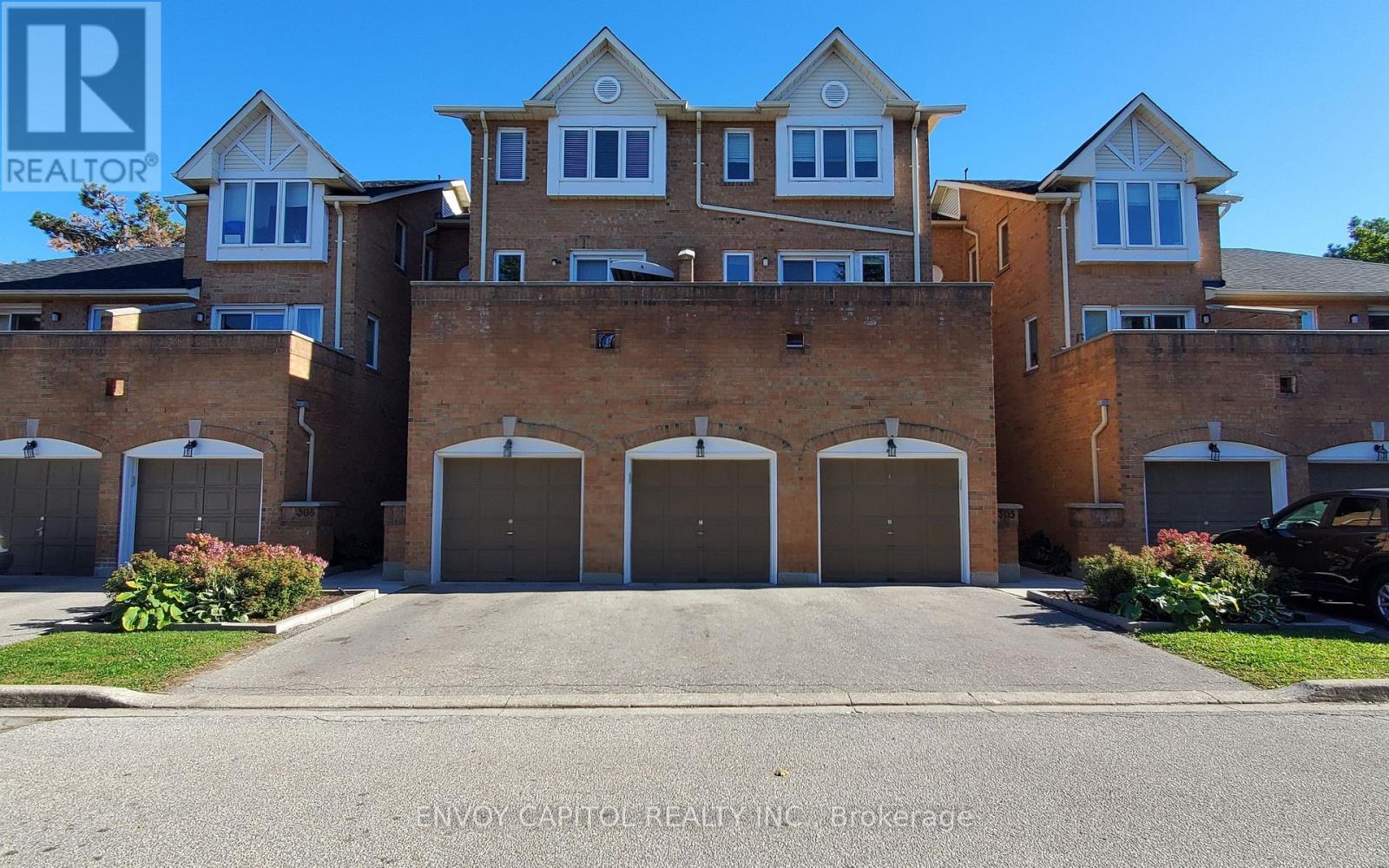
Highlights
Description
- Time on Housefulnew 15 hours
- Property typeSingle family
- Neighbourhood
- Median school Score
- Mortgage payment
Wow this fully refreshed townhouse in desirable Britannia is the perfect size for first timers and right sizers. Attention to detail and design is apparent from the moment you enter the grand front foyer complete with Brazilian slate flooring. The soaring ceiling promotes the feeling of luxury that this unit exudes. The open concept kitchen/dining/living space allows for easy entertaining and functional living in this home. This area benefits from large windows and a walkout to your private terrace allowing for a bright and airy living space. The chef inspired kitchen offers all the modern conveniences you have come to expect. Newer stainless steel appliances, gas stove and quartz counters make meal prep easy and enjoying those meals at the breakfast bar is simple seamless. Upstairs you will find 2 generous bedrooms with large closets and massive windows generating the daylight you seek in your home. The newly renovated 4 piece bathroom off the bedrooms has been reimaged to capture even more space and tranquility. Thoughtfully positioned on the main floor are the laundry and powder rooms. This home is further adored by it's location. Central to Square One, schools, community centre, parks, restaurants and numerous businesses with public transportation nearly at your doorstep. This complex of townhomes even has exclusive use of a seasonal outdoor resort style swimming pool which is easily walkable from this unit. Brazilian slate flooring throughout main (2024), garage door opener (2024), Kitchen reno including appliances (2016), laminate flooring upper and lower (2016), AC (bought 2020), Furnace (bought 2019), water heater (bought 2019). (id:63267)
Home overview
- Cooling Central air conditioning
- Heat source Natural gas
- Heat type Forced air
- # total stories 2
- # parking spaces 2
- Has garage (y/n) Yes
- # full baths 1
- # half baths 1
- # total bathrooms 2.0
- # of above grade bedrooms 2
- Community features Pet restrictions
- Subdivision Hurontario
- Lot size (acres) 0.0
- Listing # W12469907
- Property sub type Single family residence
- Status Active
- Recreational room / games room 6.1m X 1.68m
Level: Basement - Bathroom 1.62m X 1.31m
Level: Ground - Dining room 3.65m X 2.13m
Level: Lower - Kitchen 3.51m X 2.74m
Level: Lower - Living room 3.35m X 2.13m
Level: Lower - Primary bedroom 4.66m X 2.9m
Level: Upper - 2nd bedroom 3.96m X 2.67m
Level: Upper - Bathroom 3.2m X 1.46m
Level: Upper
- Listing source url Https://www.realtor.ca/real-estate/29006119/306-60-barondale-drive-mississauga-hurontario-hurontario
- Listing type identifier Idx

$-1,085
/ Month

