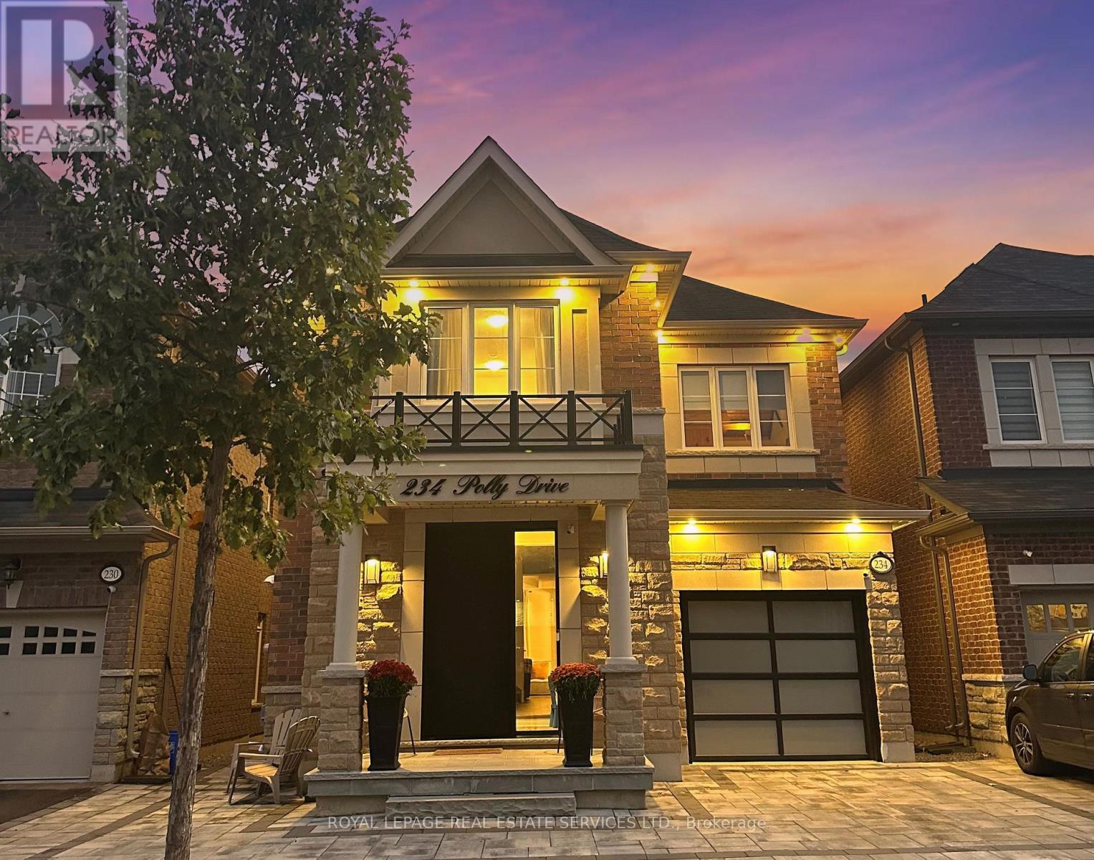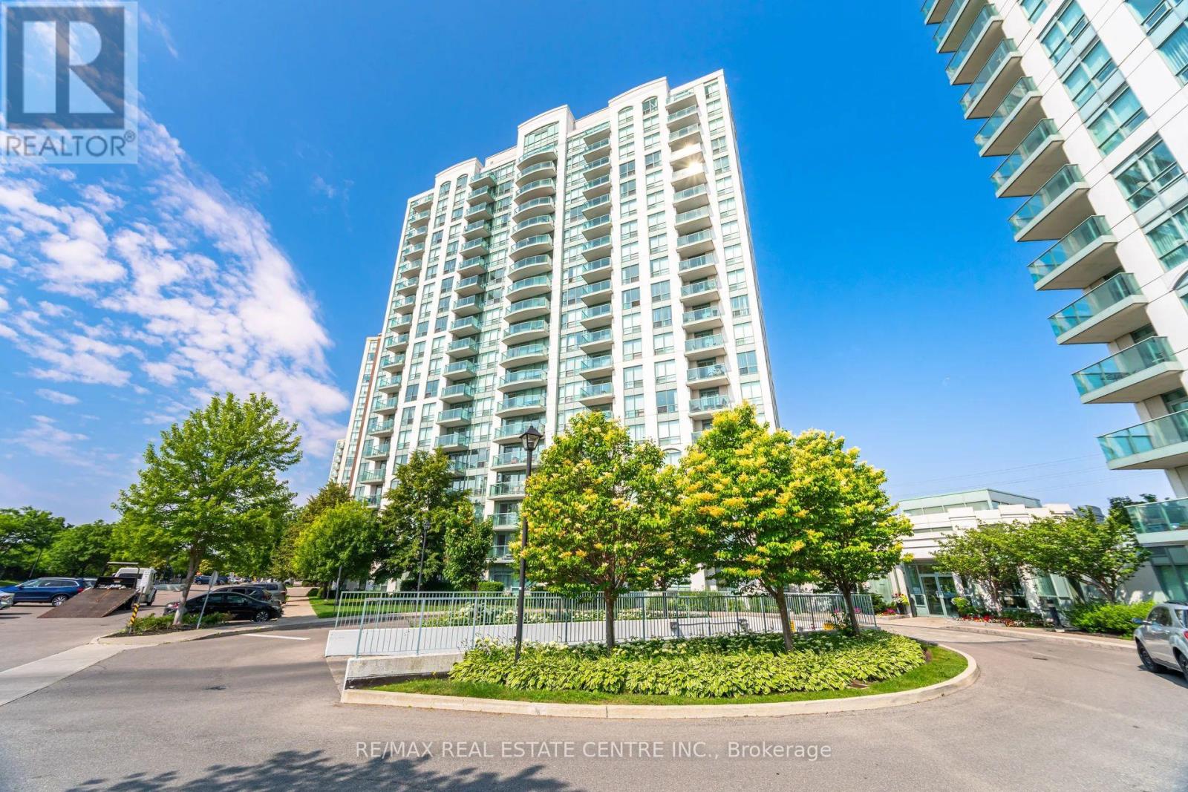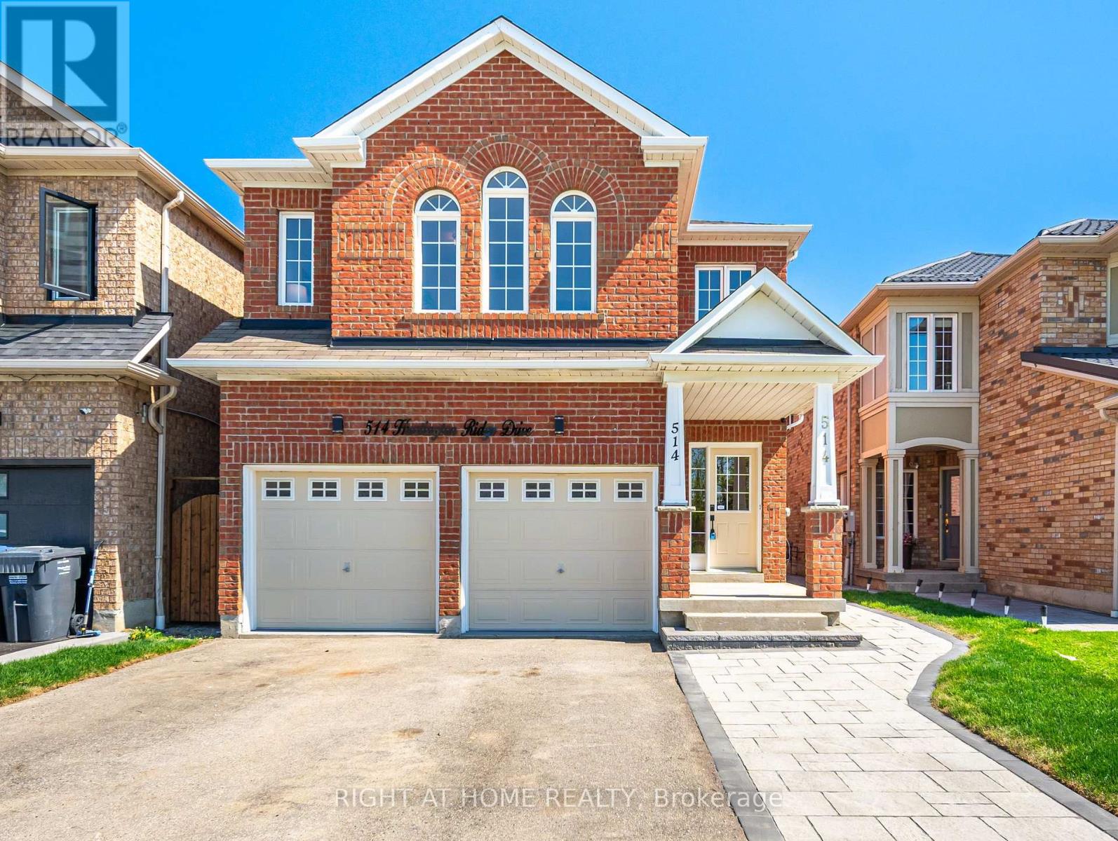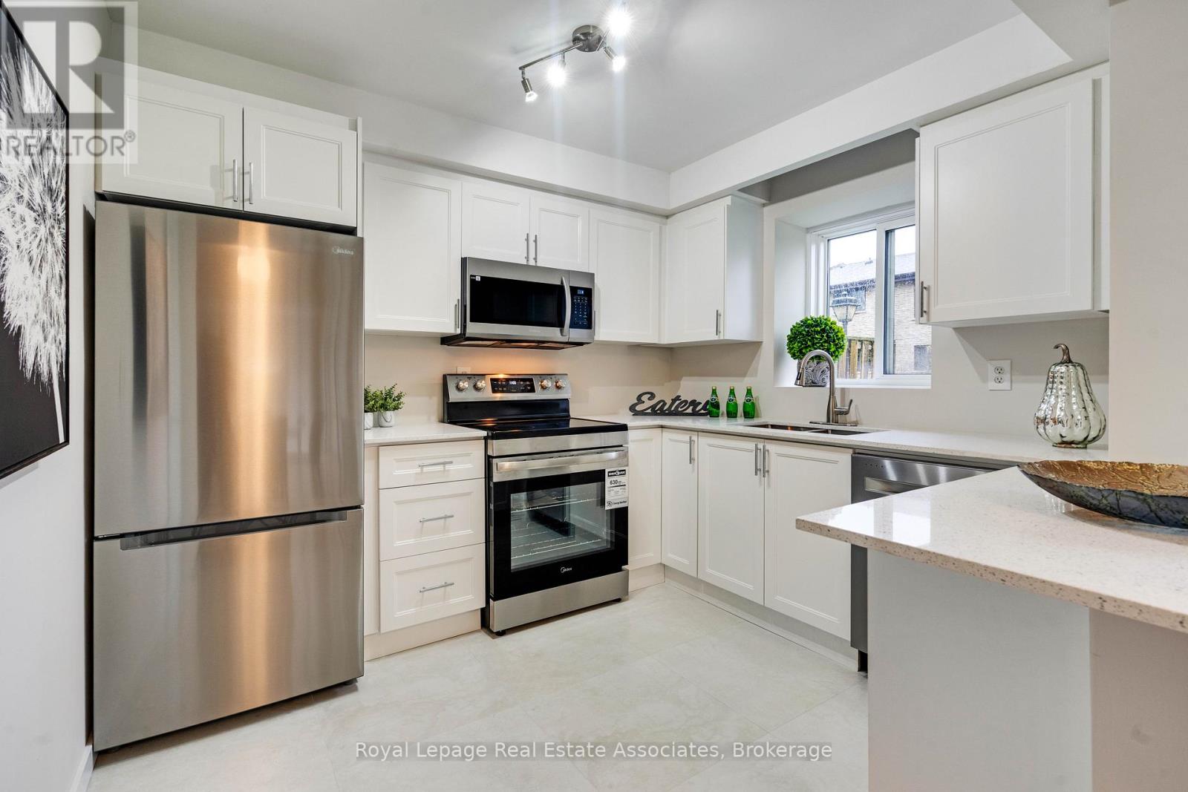- Houseful
- ON
- Mississauga
- Erin Mills
- 3068 Prentiss Rd
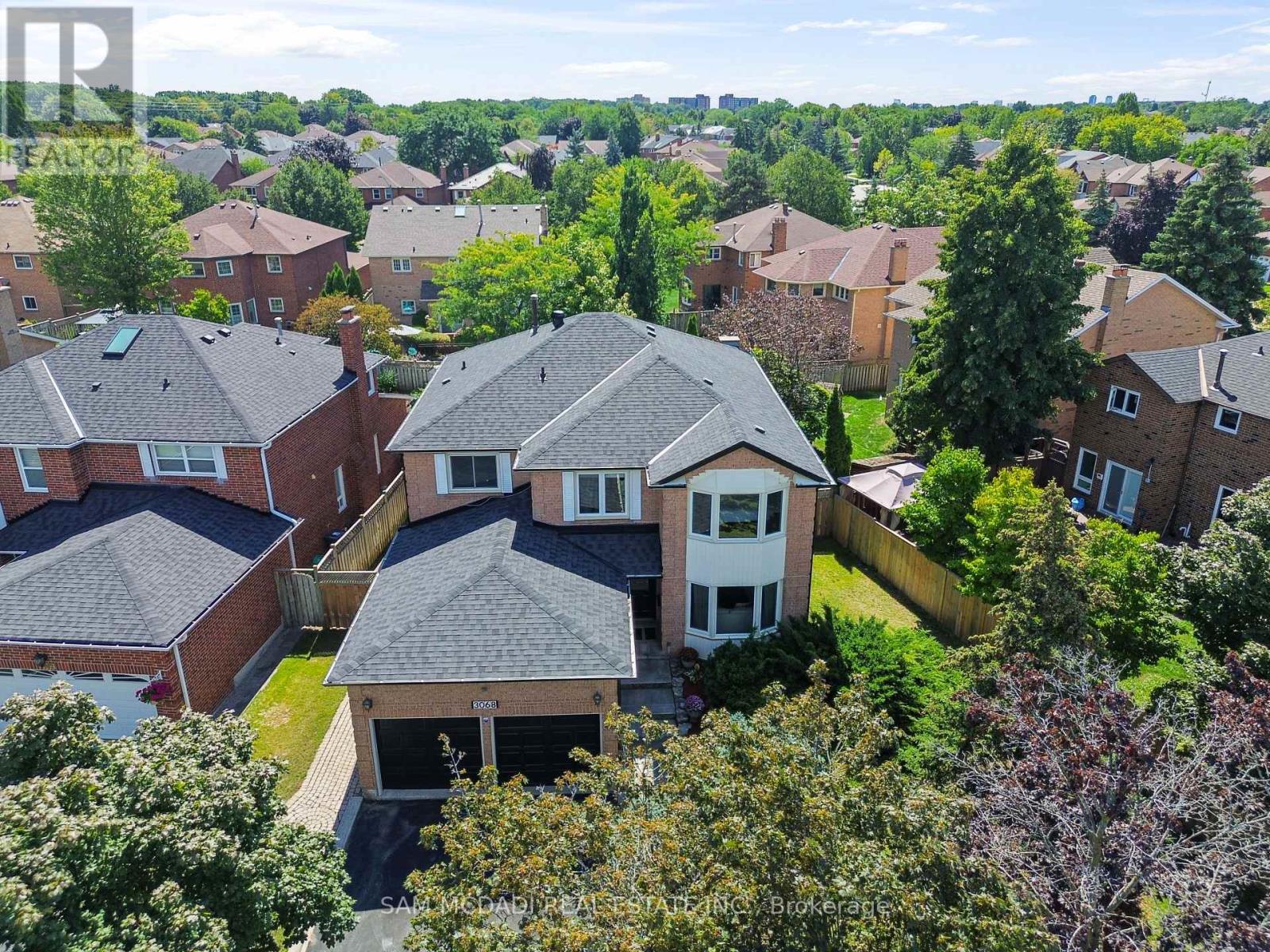
Highlights
Description
- Time on Houseful20 days
- Property typeSingle family
- Neighbourhood
- Median school Score
- Mortgage payment
Stunningly updated 4+1 bedroom, 4-bath family home with over 3,100 sq. ft. of living space on a premium 82 ft. wide lot in a quiet, mature neighbourhood. This sun-filled, north-facing home features a thoughtful layout with 2 sitting areas, 2 dining areas, a main floor den, and direct access from the house to the garage through the main floor laundry. The main level boasts bamboo flooring, pot lights, and an updated kitchen with granite countertops, island, and upgraded cabinetry. A walk-out sunken solarium opens to a beautifully landscaped, private backyard surrounded by mature trees. The professionally finished basement includes a bedroom, full kitchen, 4-pc bathroom, and wet bar with potential to create a separate entrance for extra income. Recent upgrades include a new roof (2023), new air conditioner (2021), hardwood staircase (2021), top-floor hardwood flooring (2021), washer & dryer (2022), and freshly painted interiors. Enjoy parking for up to 6 vehicles, a front & rear sprinkler system, and premium stone landscaping (Banas stone, limestone, and flagstone patio & walkway). Steps to parks, schools, and transit, with easy access to Hwy 403, 407, QEW, Credit Valley Hospital, Erin Mills Town Centre, and University of Toronto Mississauga. (id:63267)
Home overview
- Cooling Central air conditioning
- Heat source Natural gas
- Heat type Forced air
- Sewer/ septic Sanitary sewer
- # total stories 2
- # parking spaces 6
- Has garage (y/n) Yes
- # full baths 3
- # half baths 1
- # total bathrooms 4.0
- # of above grade bedrooms 5
- Flooring Carpeted, hardwood, slate
- Subdivision Erin mills
- Directions 1736573
- Lot size (acres) 0.0
- Listing # W12434050
- Property sub type Single family residence
- Status Active
- 3rd bedroom 4.31m X 4.41m
Level: 2nd - 4th bedroom 3.56m X 4.97m
Level: 2nd - Primary bedroom 8m X 6.64m
Level: 2nd - 2nd bedroom 3.57m X 3.89m
Level: 2nd - Recreational room / games room 10.48m X 6.2m
Level: Basement - Living room 5.89m X 3.52m
Level: Main - Family room 5.2m X 3.75m
Level: Main - Kitchen 5.47m X 3.75m
Level: Main - Office 3.46m X 3.56m
Level: Main - Solarium 4.26m X 2.74m
Level: Main - Dining room 4.25m X 3.57m
Level: Main - Eating area 4.15m X 2.89m
Level: Main
- Listing source url Https://www.realtor.ca/real-estate/28929345/3068-prentiss-road-mississauga-erin-mills-erin-mills
- Listing type identifier Idx

$-4,397
/ Month








