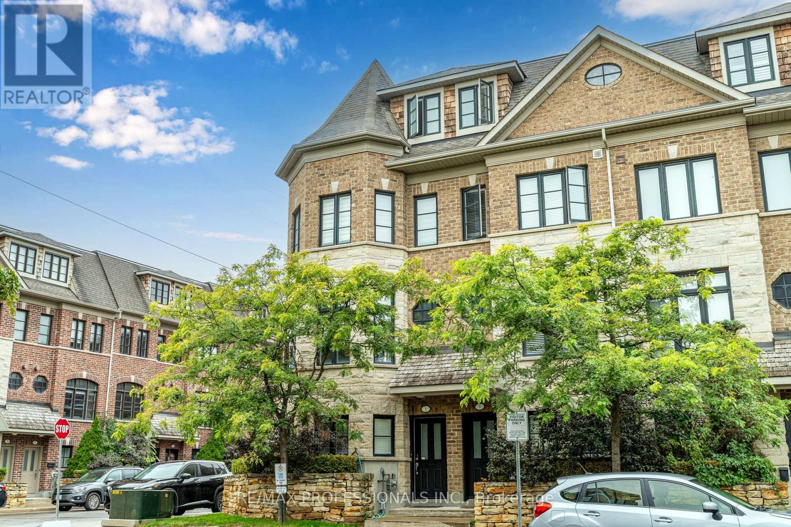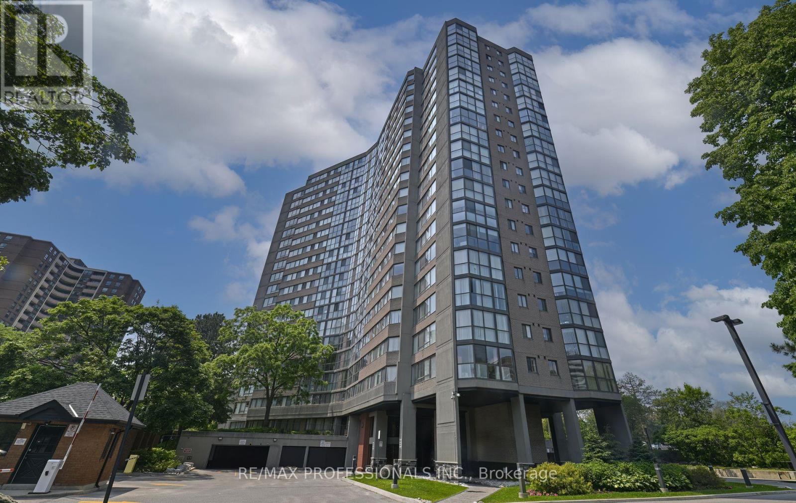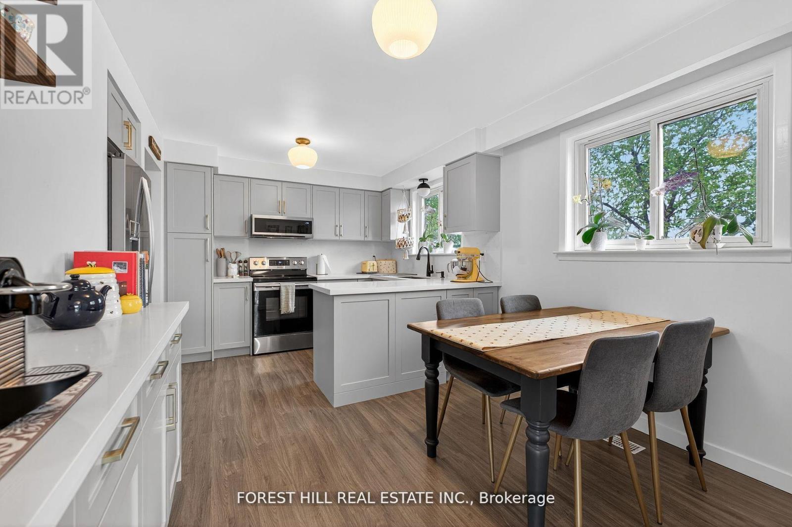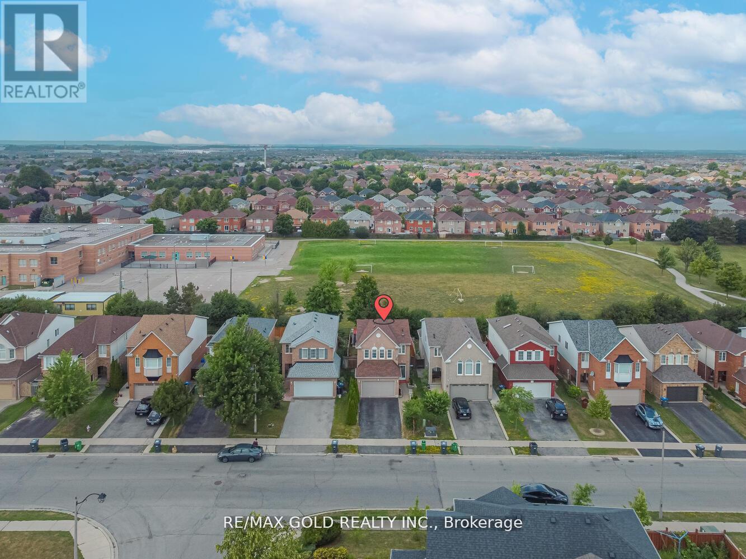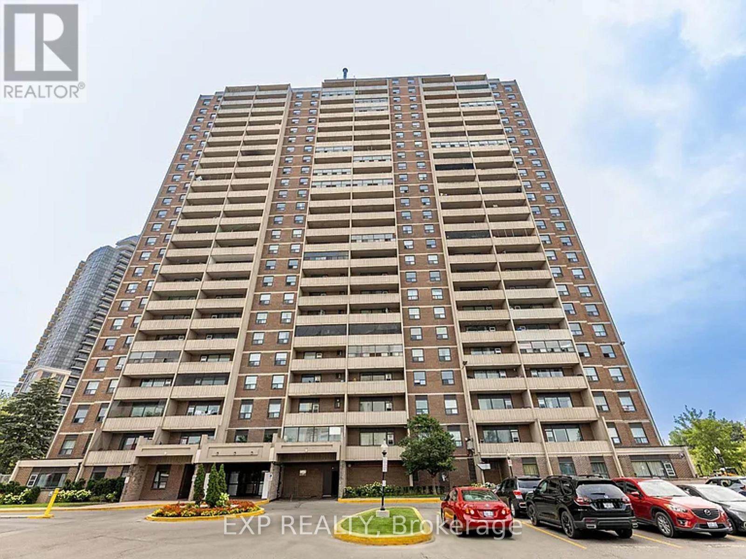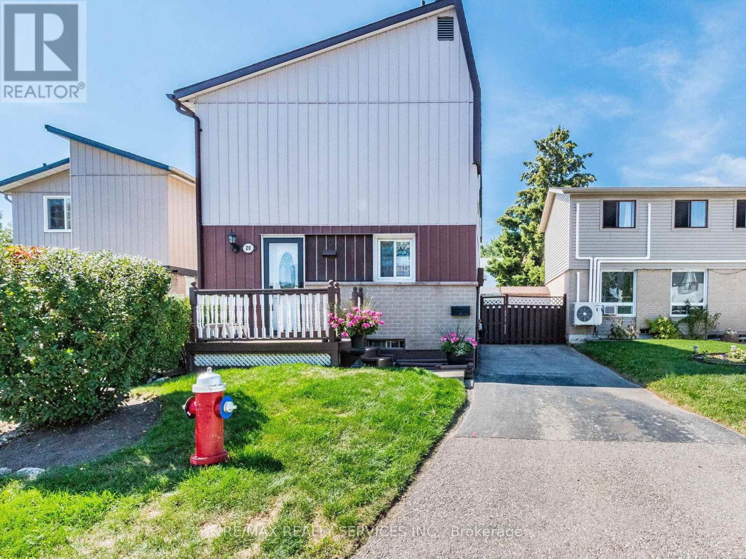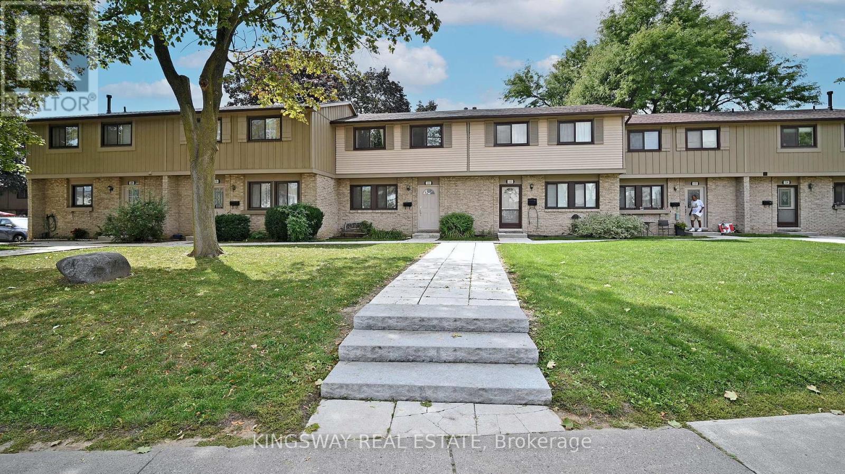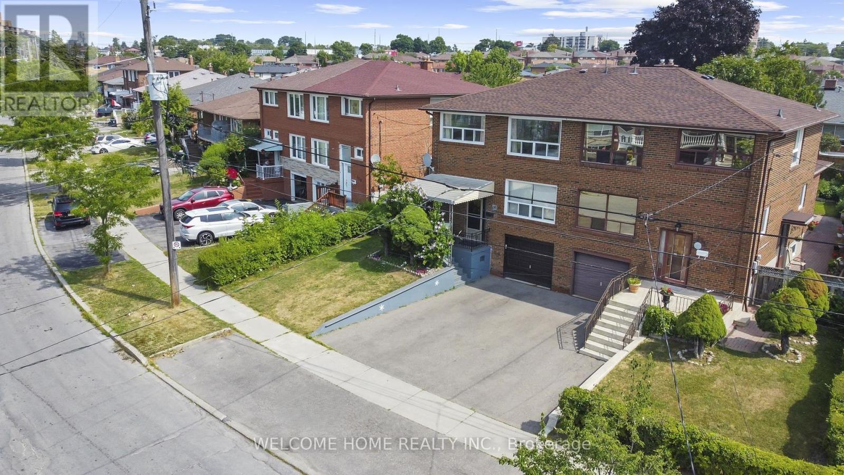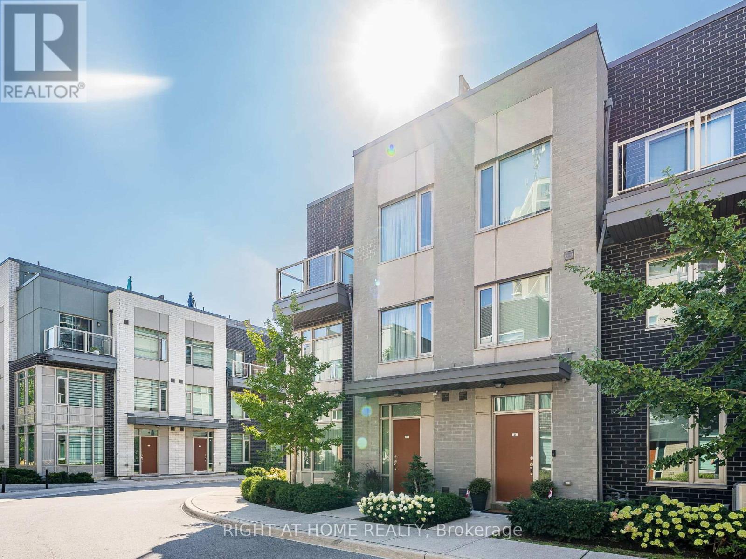- Houseful
- ON
- Mississauga
- Malton
- 3072 Mcnaughton Ave
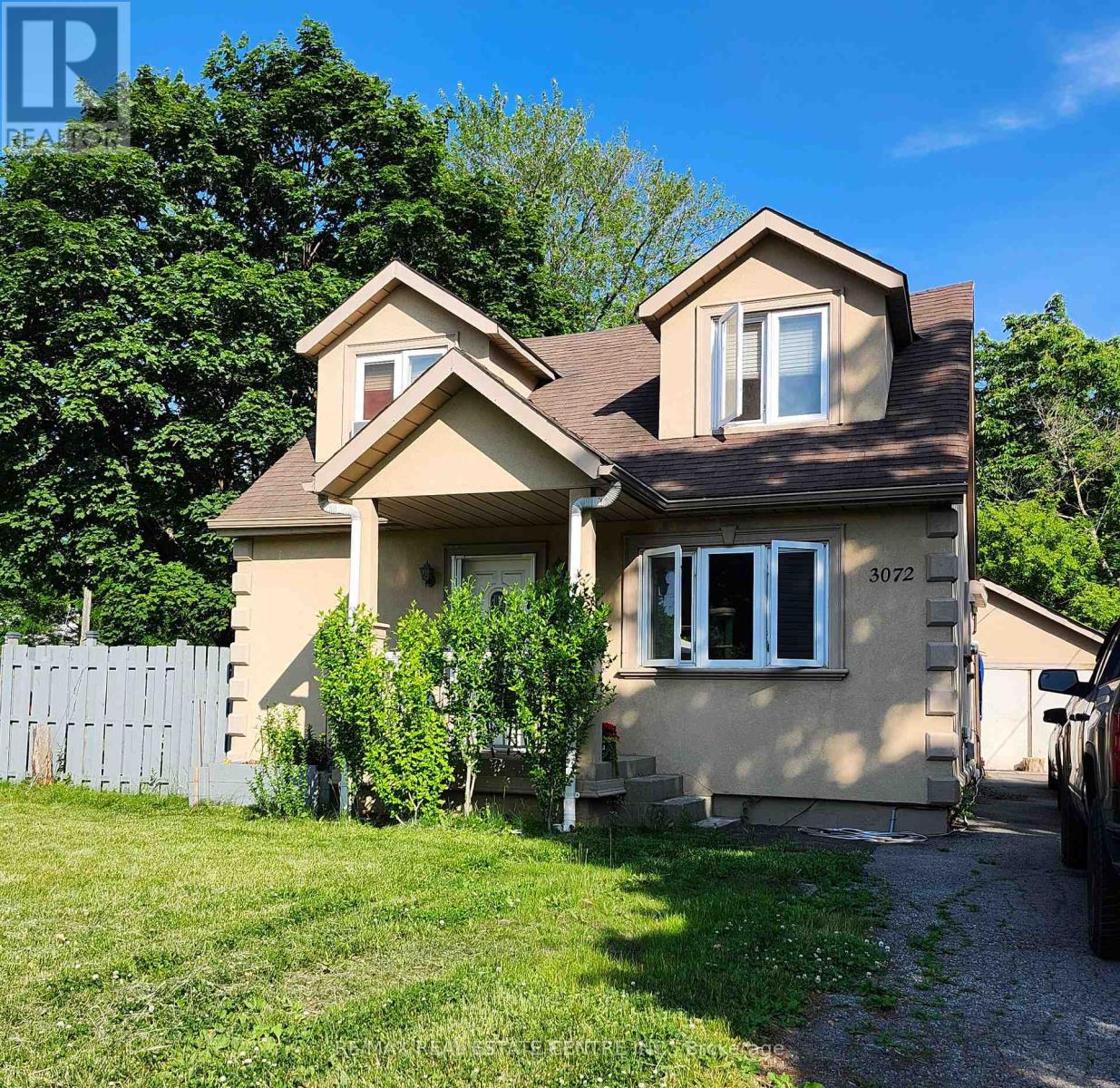
Highlights
Description
- Time on Houseful9 days
- Property typeSingle family
- Neighbourhood
- Median school Score
- Mortgage payment
Absolute Bargain! Unbelievable Price! Priced Low & Firm For A Buyer Who Wants A Great Value On The Best House In Mississauga. This Property Is a Must See and Won't Last Long At This Low, Low Price, So Hurry In For A Showing Today. Located in the Centre of the GTA in Historic Victory Village, This 1.5 Storey Detached House has A lot of Character and Charm and is Situated on a Desirable Family-Friendly and Mature Tree-Lined Street, with a Large Private Corner Lot. This Well Cared for House Features a Spacious Living and Dining Room with Lots of Natural Light and a Good Size kitchen with Walkout to a Huge Private Backyard, and a Rare Main Level Bedroom. Upstairs You Will Find 2 More Bedrooms and a 3 Piece Bathroom. Private Backyard has Large Mature Trees, a Large Shed with Electricity, and Large Deck. Long Driveway Leading to a Detached Garage, has Ample Parking for Three Vehicles. Garage also has Electricity. Superior Location. Bordering Toronto/Vaughan/Brampton. Family-Friendly Neighborhood Steps from Victory Park. Minutes from Toronto Airport, Highways 401/427/409/407/410/403/QEW and Malton GO Station. Close to Schools, Parks, Public Transportation, Shopping, Restaurants and More. (id:63267)
Home overview
- Heat source Natural gas
- Heat type Forced air
- Sewer/ septic Sanitary sewer
- # total stories 2
- Fencing Fenced yard
- # parking spaces 4
- Has garage (y/n) Yes
- # full baths 2
- # total bathrooms 2.0
- # of above grade bedrooms 3
- Subdivision Malton
- Lot size (acres) 0.0
- Listing # W12364906
- Property sub type Single family residence
- Status Active
- Kitchen 2.74m X 2.43m
Level: Main - Bedroom 4.26m X 2.33m
Level: Main - Bathroom Measurements not available
Level: Main - Dining room 3.45m X 5.38m
Level: Main - Living room 4.8m X 3.55m
Level: Main - Laundry 2.13m X 1.52m
Level: Main - Primary bedroom 4.72m X 3.04m
Level: Upper - 2nd bedroom 4.36m X 2.28m
Level: Upper - Bathroom Measurements not available
Level: Upper
- Listing source url Https://www.realtor.ca/real-estate/28778211/3072-mcnaughton-avenue-mississauga-malton-malton
- Listing type identifier Idx

$-1,893
/ Month

