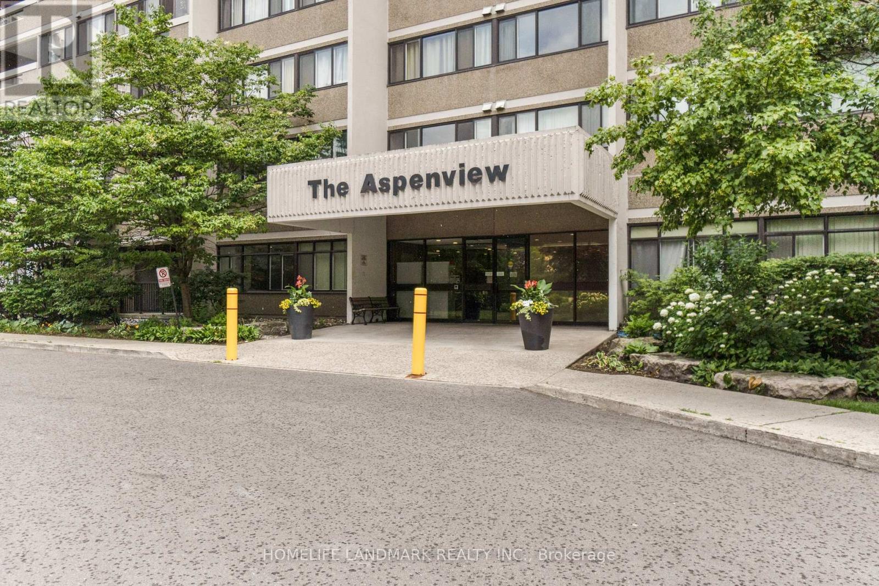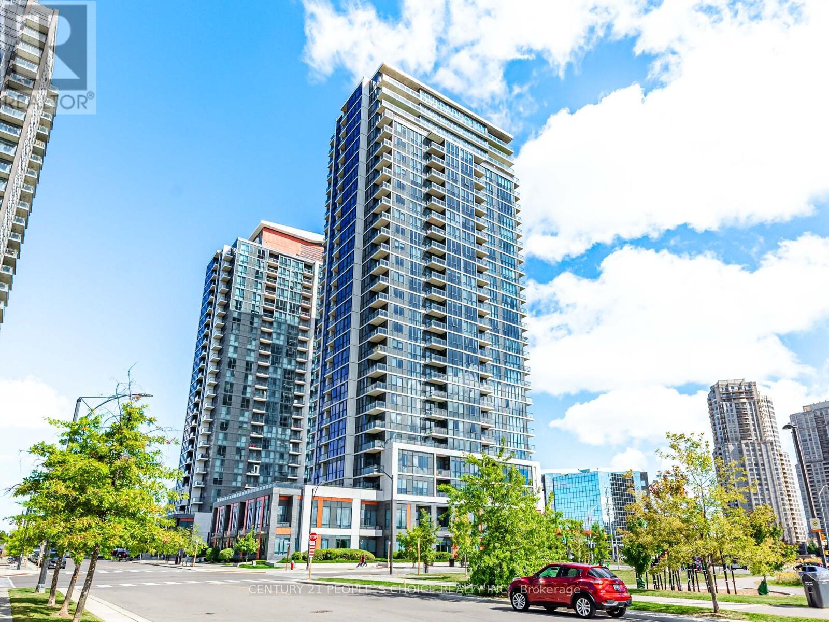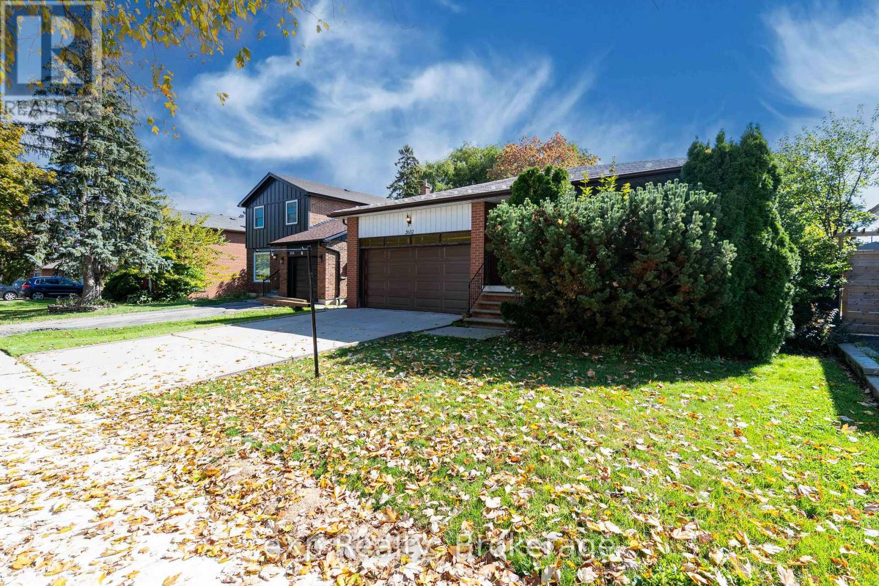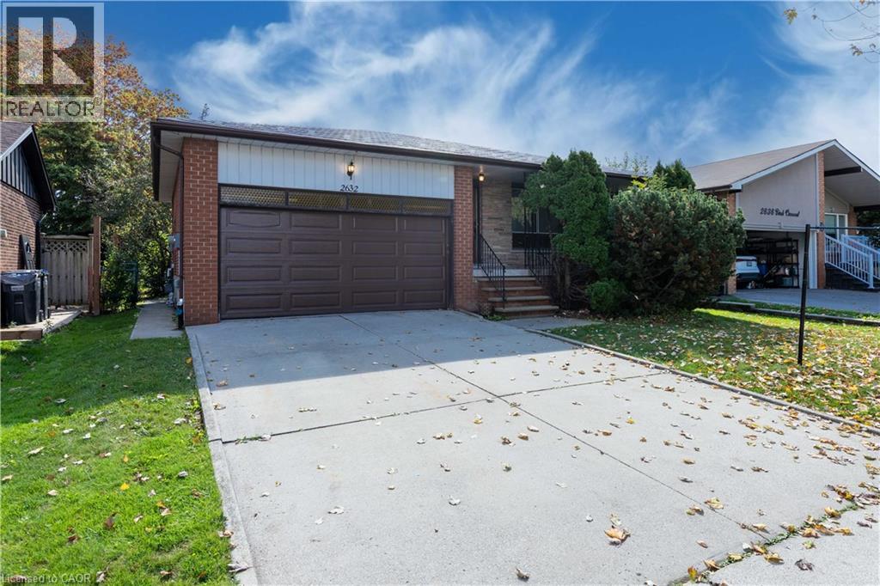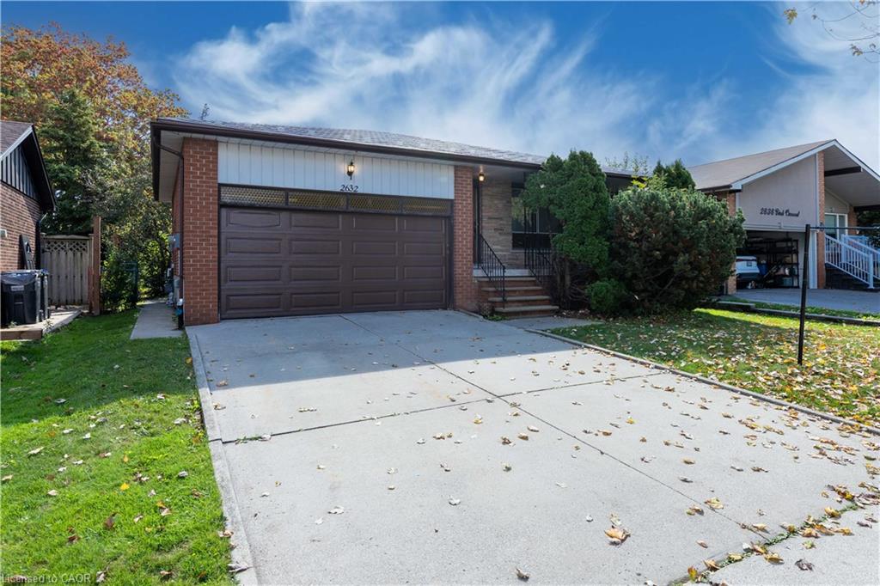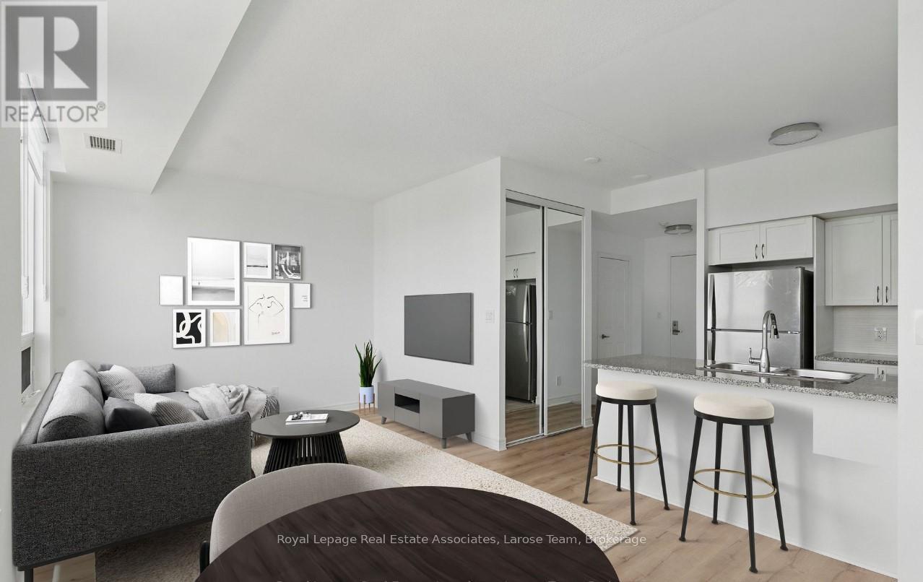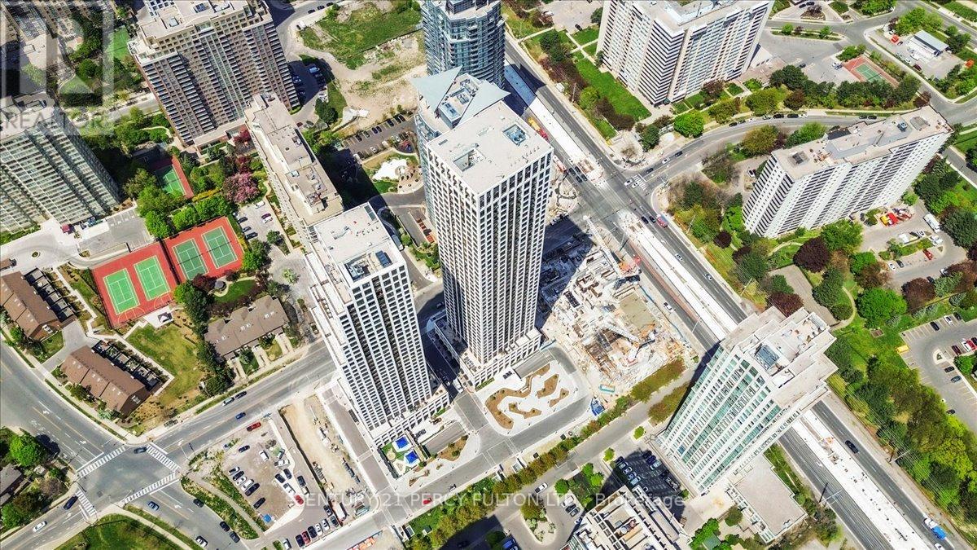- Houseful
- ON
- Mississauga
- Erin Mills
- 3096 Sir Johns Homestead
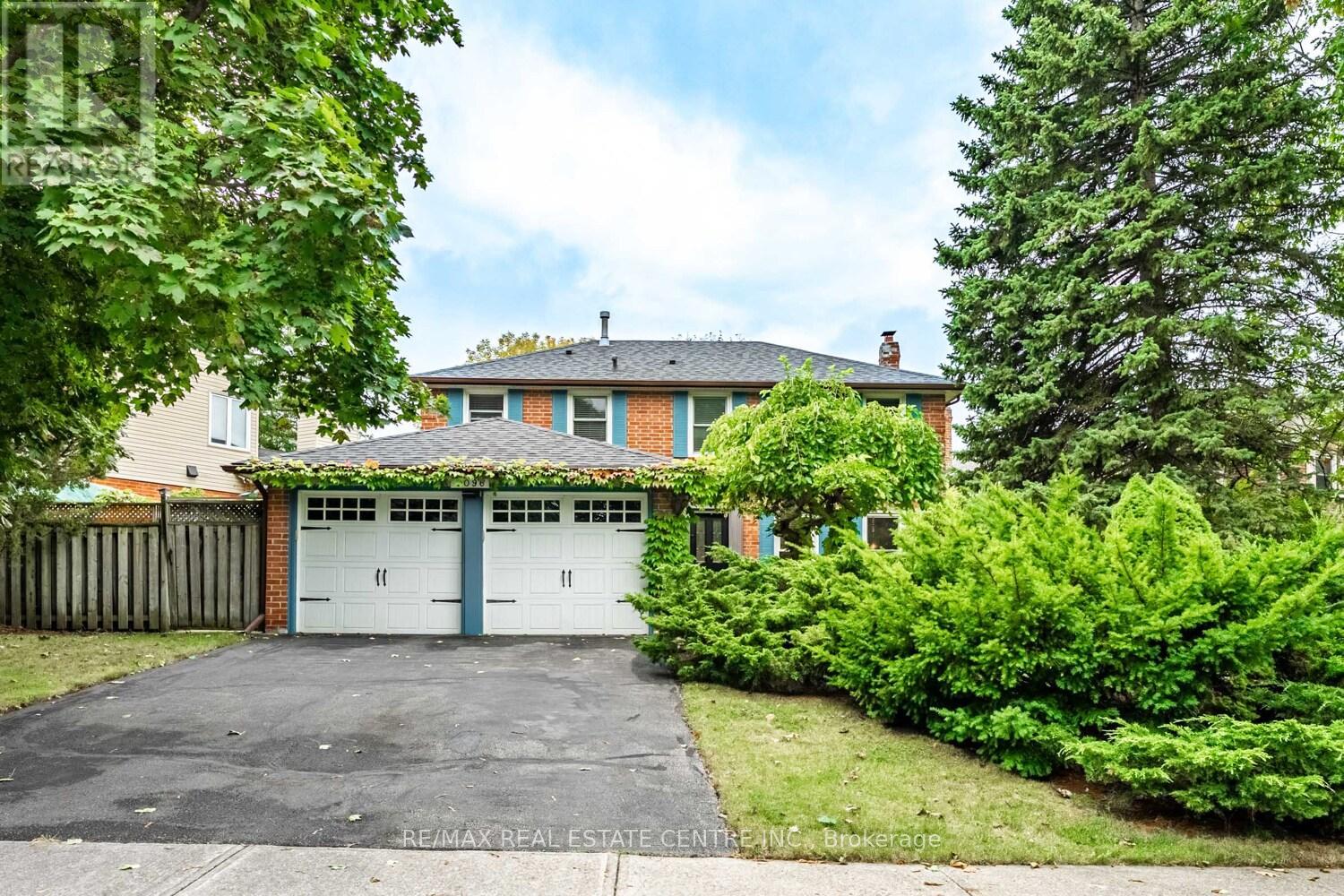
Highlights
Description
- Time on Housefulnew 6 days
- Property typeSingle family
- Neighbourhood
- Median school Score
- Mortgage payment
They don't make them like this anymore! Large Lot! ***81ft x 126ft PRIVATE LOT with Mature Gardens across the street to Glen Erin trail just steps away from Credit River parks and hiking trails!! ****Top Rated Schools***Nestled In The Sir John's Homestead Enclave Across From Sherwood Forest, This Area Of Mississauga Provides Easy Access To Outdoor Activities For Families W/ An Active Lifestyle. Some Features Include An Main Level Family Living Rm Open & Dining Area. Eatin Kitchen Kitchen with Entrance to Side Yard, 2-Pc Bath & Hardwood Floors Throughout. Principle Bedroom W/ 3-Pc Ensuite. Two Further Bedrooms And 4-Pc Bath On The 2nd Floor. This Is One Of Those Special Areas Of Mississauga That Make You Feel Like You're Surrounded By Nature Rather Than In A City. Close Access To Many Multicultural Food Markets, Shopping Malls, Restaurants, Gyms, Etc. Clarkson Go Is The Nearest Train Station With Down Toronto About 30Min Away. (id:63267)
Home overview
- Cooling Central air conditioning
- Heat source Natural gas
- Heat type Forced air
- Sewer/ septic Sanitary sewer
- # total stories 2
- Fencing Fenced yard
- # parking spaces 6
- Has garage (y/n) Yes
- # full baths 2
- # half baths 1
- # total bathrooms 3.0
- # of above grade bedrooms 4
- Flooring Hardwood, ceramic
- Has fireplace (y/n) Yes
- Community features School bus
- Subdivision Erin mills
- Lot size (acres) 0.0
- Listing # W12426097
- Property sub type Single family residence
- Status Active
- Primary bedroom 5.2m X 3.38m
Level: 2nd - 2nd bedroom 4.57m X 3.27m
Level: 2nd - 3rd bedroom 4.11m X 3.66m
Level: 2nd - Bedroom 3.37m X 3.27m
Level: Basement - Recreational room / games room 4.18m X 3.27m
Level: Basement - Living room 3.98m X 3.15m
Level: Ground - Family room 5.33m X 3.38m
Level: Ground - Kitchen 4.02m X 3.2m
Level: Ground - Dining room 3.37m X 3.2m
Level: Ground
- Listing source url Https://www.realtor.ca/real-estate/28911821/3096-sir-johns-homestead-mississauga-erin-mills-erin-mills
- Listing type identifier Idx

$-3,720
/ Month

