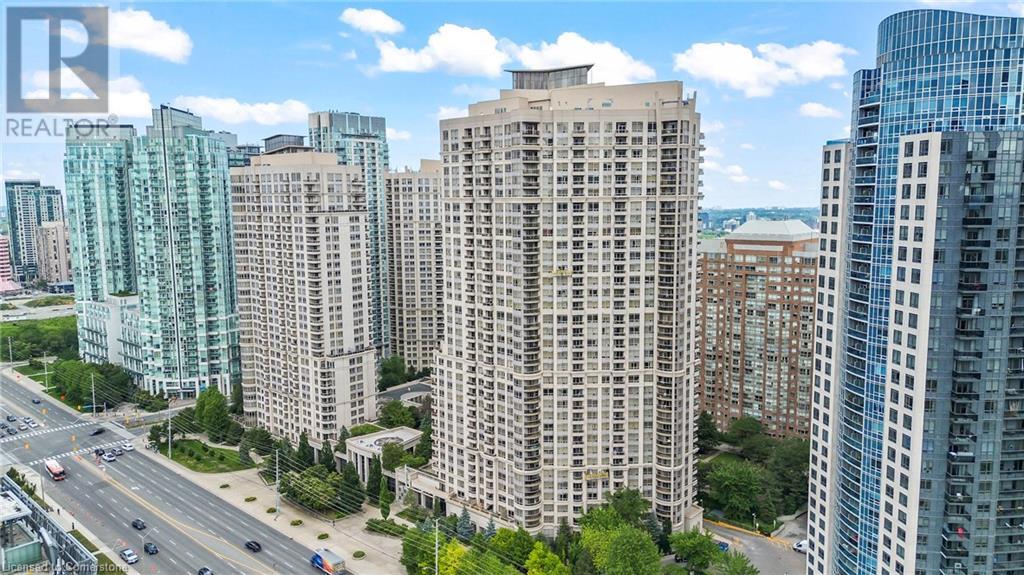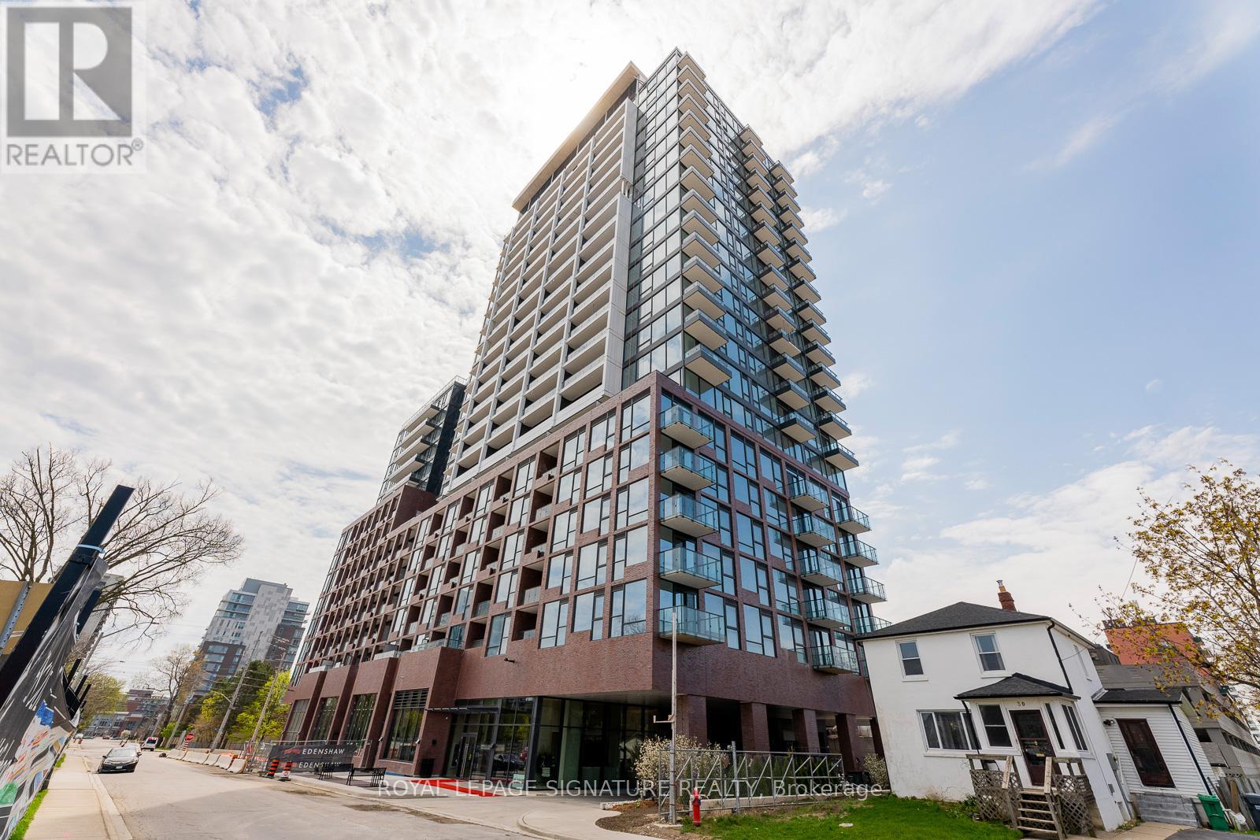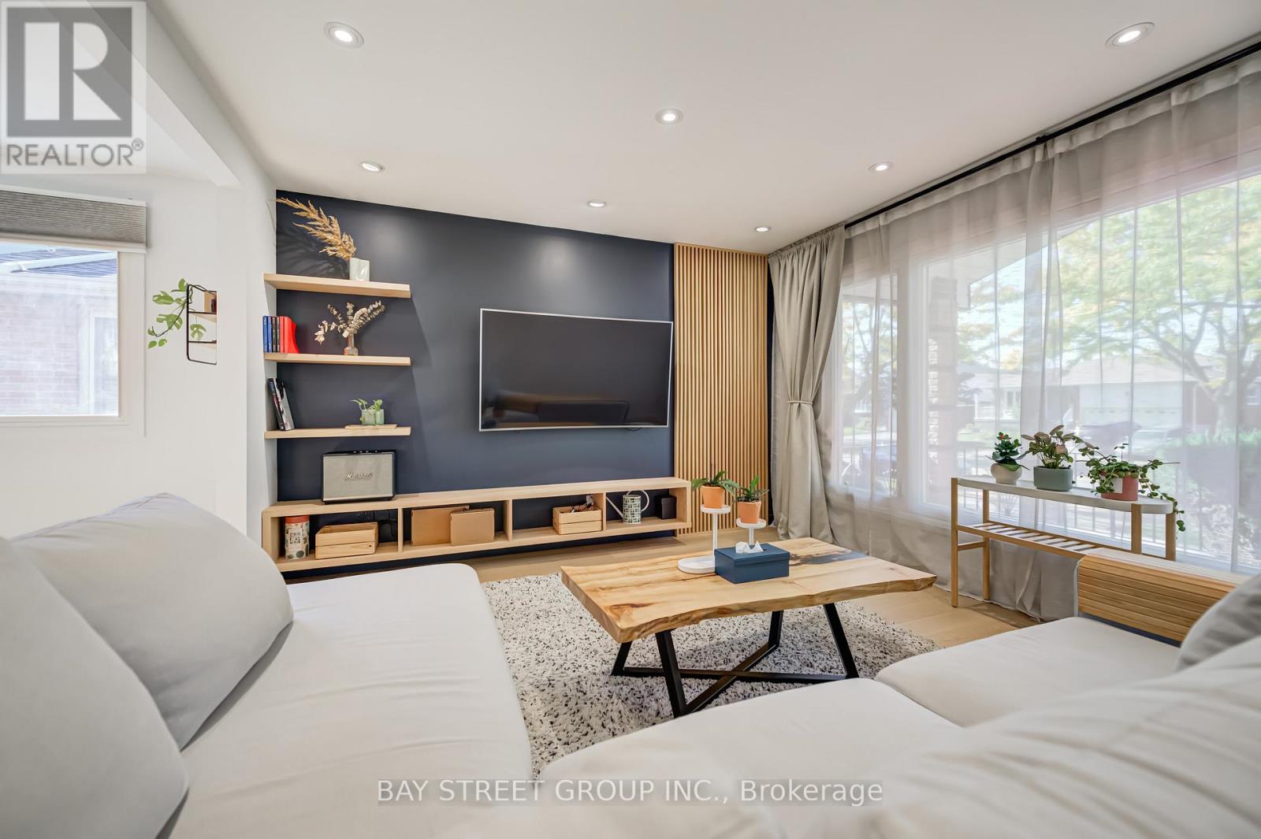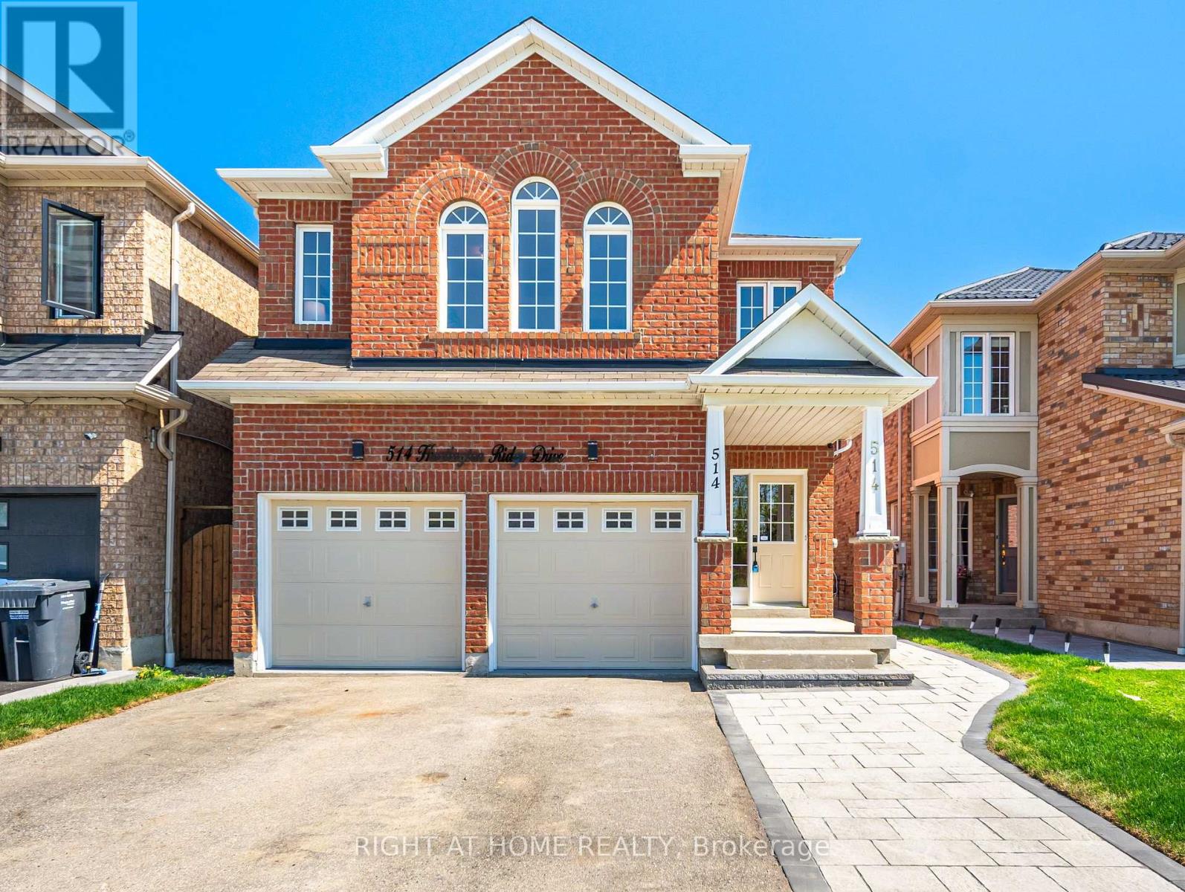- Houseful
- ON
- Mississauga
- City Centre
- 310 Burnhamthorpe Road W Unit 401

310 Burnhamthorpe Road W Unit 401
310 Burnhamthorpe Road W Unit 401
Highlights
Description
- Home value ($/Sqft)$805/Sqft
- Time on Houseful102 days
- Property typeSingle family
- Neighbourhood
- Median school Score
- Year built2007
- Mortgage payment
Experience elevated urban living at Grand Ovation Condos! This stunning 2-bedroom + den, 2-bathroom suite offers 859 sq ft of thoughtfully designed space, complete with five private storage lockers, a rare and valuable addition. Upgraded in 2024 and freshly painted, the unit showcases a sleek modern kitchen with refined cabinetry, contemporary countertops, a central island, and newer stainless steel appliances. Stylish laminate flooring and designer lighting enhance the modern ambiance throughout. The primary bedroom features a walk-in closet and a private ensuite, while the den offers a flexible space for work or relaxation. Step out onto the private balcony, a serene retreat perfect for unwinding. One of the most unique features is the exclusive storage room housing five secure wire-cage lockers, offering exceptional space and organization, an uncommon luxury in condo living. A dedicated parking spot adds to your convenience, along with shared visitor parking, perfect for guests. Residents also enjoy premium building amenities including a fitness centre, concierge service, rooftop terrace, party room, game room, BBQ areas, guest suites and washrooms. Located just steps from Square One Shopping Centre and public transit, with quick access to Highway 403, and only minutes from grocery stores, dining, daily essentials , Schools and Parks, this location truly delivers on lifestyle and accessibility. This move-in ready home is rare with comparably low monthly fees , find-schedule for showing today and discover the comfort, quality, and tranquility it has to offer! REMAINING FURNITURES IN THE HOME IS NEGOTIABLE. . (id:63267)
Home overview
- Cooling Central air conditioning
- Heat source Natural gas
- Heat type Forced air
- Sewer/ septic Municipal sewage system
- # total stories 1
- # parking spaces 1
- Has garage (y/n) Yes
- # full baths 2
- # total bathrooms 2.0
- # of above grade bedrooms 3
- Community features Community centre
- Subdivision 0210 - city centre
- View City view
- Lot size (acres) 0.0
- Building size 859
- Listing # 40750133
- Property sub type Single family residence
- Status Active
- Dining room 4.166m X 2.591m
Level: Main - Den 4.623m X 4.318m
Level: Main - Bedroom 2.642m X 3.556m
Level: Main - Bathroom (# of pieces - 4) Measurements not available
Level: Main - Kitchen 2.286m X 3.048m
Level: Main - Bathroom (# of pieces - 3) Measurements not available
Level: Main - Living room 3.15m X 2.769m
Level: Main - Primary bedroom 2.946m X 4.699m
Level: Main
- Listing source url Https://www.realtor.ca/real-estate/28588980/310-burnhamthorpe-road-w-unit-401-mississauga
- Listing type identifier Idx

$-1,283
/ Month












