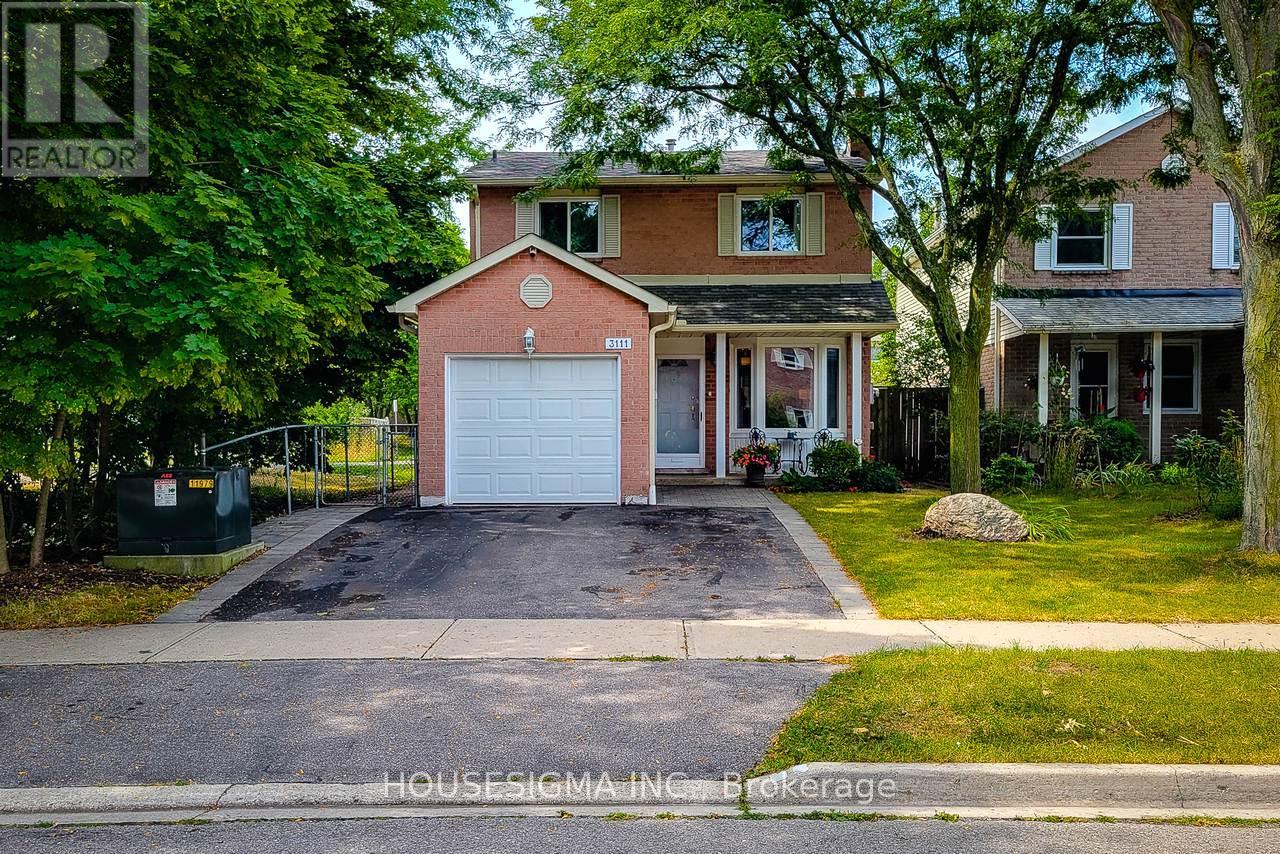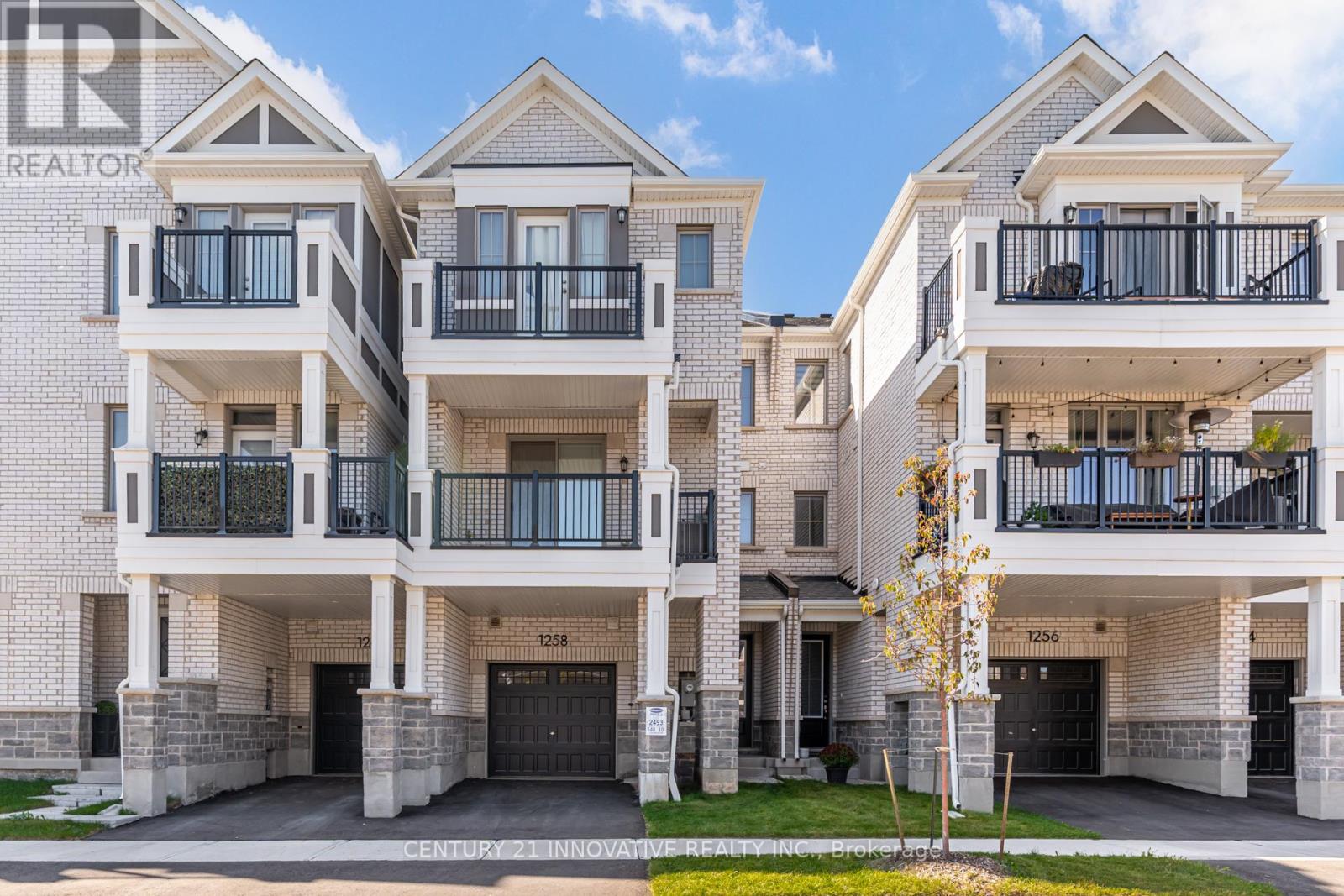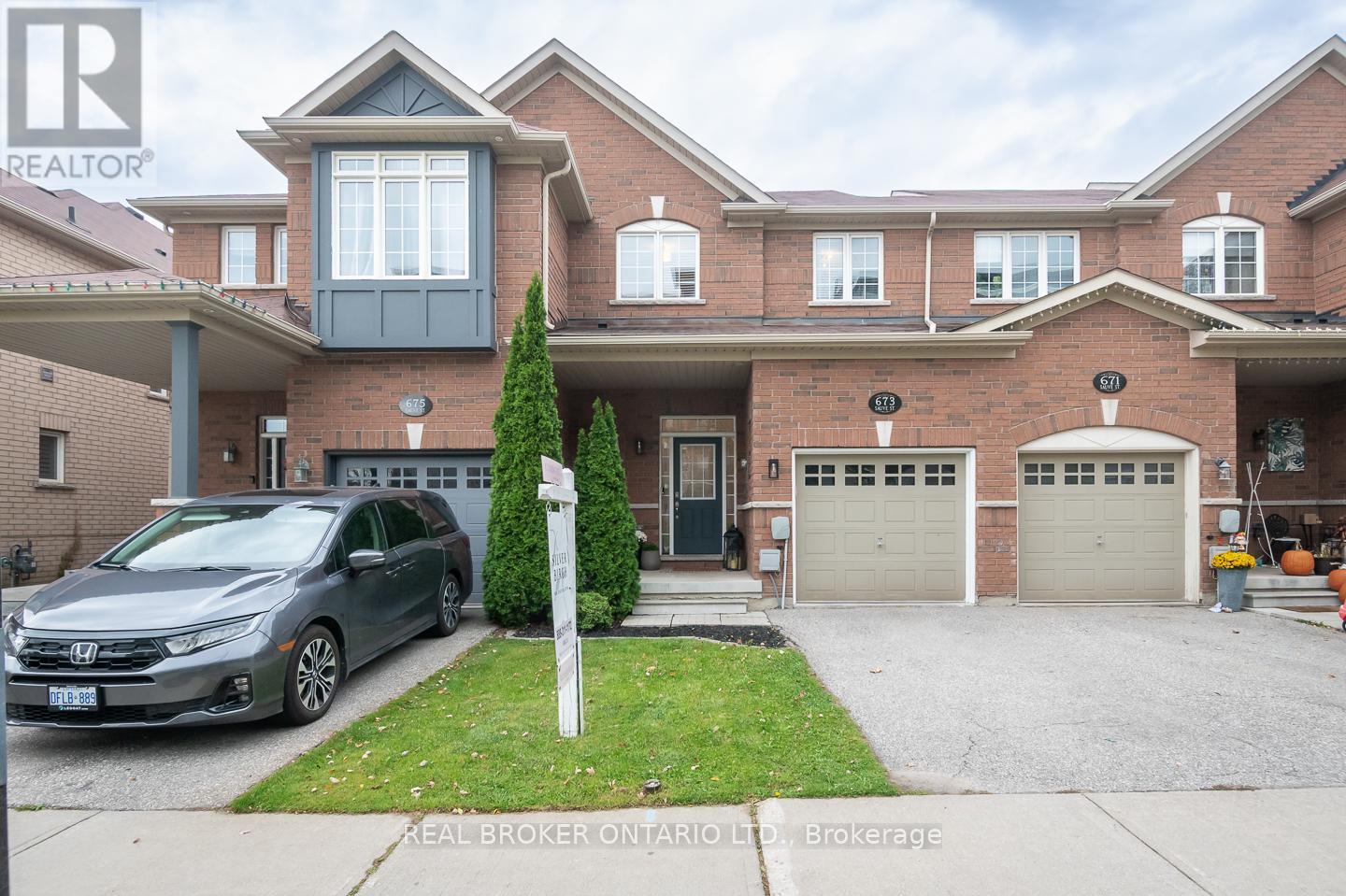- Houseful
- ON
- Mississauga
- Meadowvale
- 3111 Cantelon Cres

Highlights
Description
- Time on Houseful19 days
- Property typeSingle family
- Neighbourhood
- Median school Score
- Mortgage payment
Welcome to 3111 Cantelon Crescent, a beautifully maintained detached 3-bedroom, 3-bathroom home perfectly positioned on a quiet, family-friendly street in one of Mississauga's most sought-after neighbourhoods. Just steps from Millers Grove Park with lush trails right behind, this home offers a lifestyle that blends nature, comfort, and convenience. From the moment you step inside, youll appreciate the bright and inviting foyer that opens to a spacious living and dining area. Warm bamboo hardwood floors flow seamlessly across the main level, while the large bay window allows natural light to pour in, creating an airy, welcoming atmosphere. The oversized kitchen is a true highlight featuring rich granite countertops, stainless steel appliances, a gas stove, abundant cabinetry, and expansive counter space. Whether you're preparing weeknight dinners or hosting family gatherings, this kitchen delivers both style and function. Upstairs, youll find three generously sized, carpet-free bedrooms, each with large windows and ample closet space. The primary suite is your personal retreat, complete with a walk-in closet and a private ensuite bathroom for ultimate comfort. The additional bedrooms are ideal for kids, guests, or a home office. The fully finished basement extends your living space with a large recreation room perfect for a home theatre, gym, playroom, or hobby area. Step outside to the fully fenced backyard, offering privacy, deck and endless possibilities for gardening, entertaining, or relaxing under the sun. Located close to top-rated schools, parks, Meadowvale Town Centre, GO Station, public transit, and major highways, this home has it all. Dont miss your chance to own this rare Meadowvale gem just move in and start making memories! (id:63267)
Home overview
- Cooling Central air conditioning
- Heat source Natural gas
- Heat type Forced air
- Sewer/ septic Sanitary sewer
- # total stories 2
- # parking spaces 3
- Has garage (y/n) Yes
- # full baths 2
- # half baths 1
- # total bathrooms 3.0
- # of above grade bedrooms 3
- Subdivision Meadowvale
- Lot size (acres) 0.0
- Listing # W12436352
- Property sub type Single family residence
- Status Active
- Listing source url Https://www.realtor.ca/real-estate/28933459/3111-cantelon-crescent-mississauga-meadowvale-meadowvale
- Listing type identifier Idx

$-2,613
/ Month












