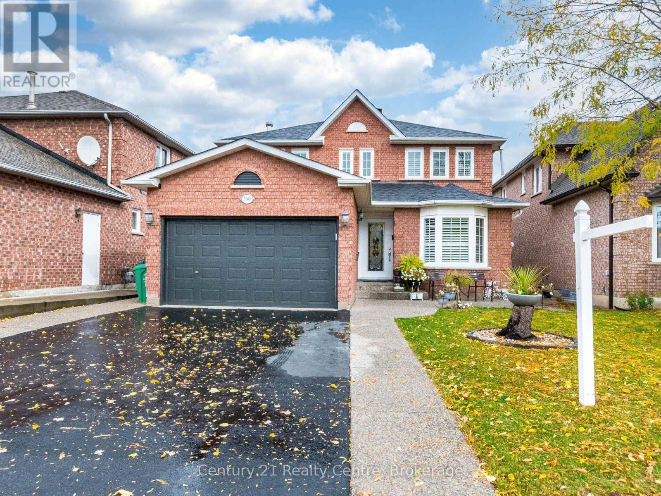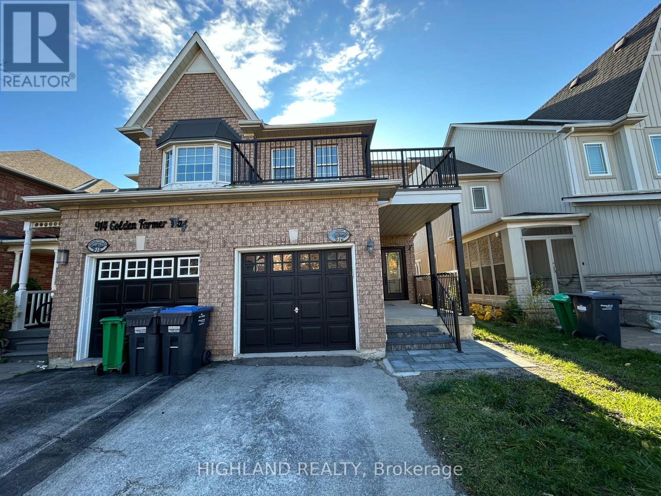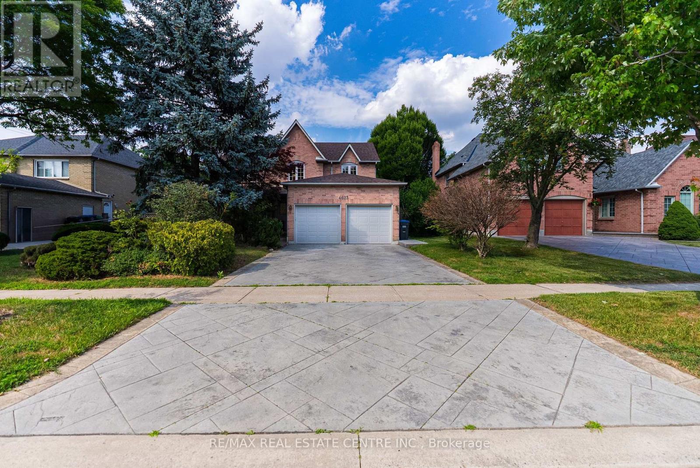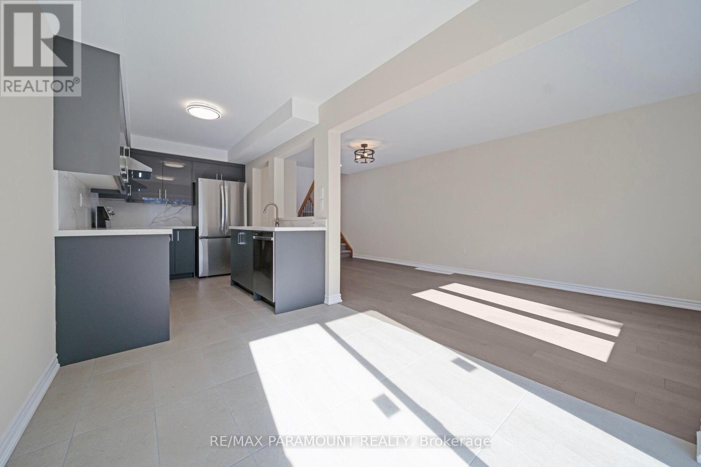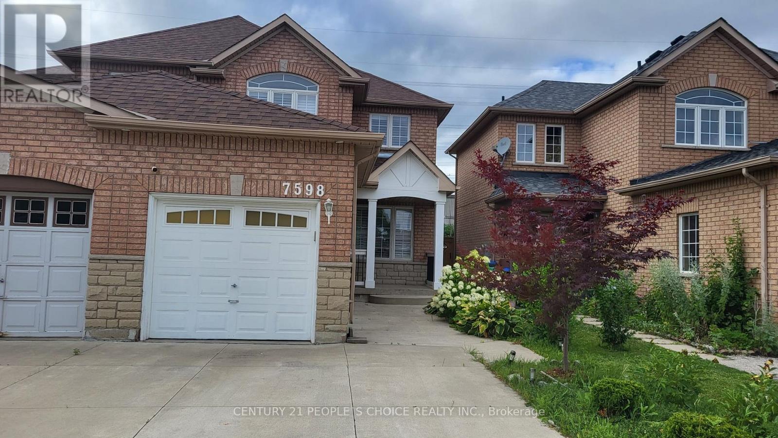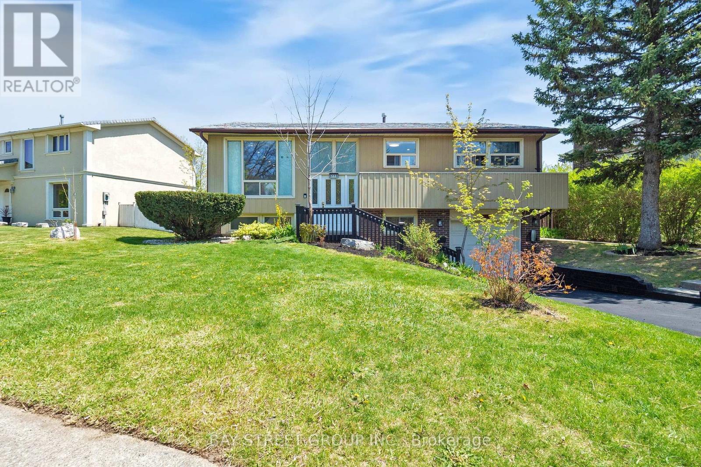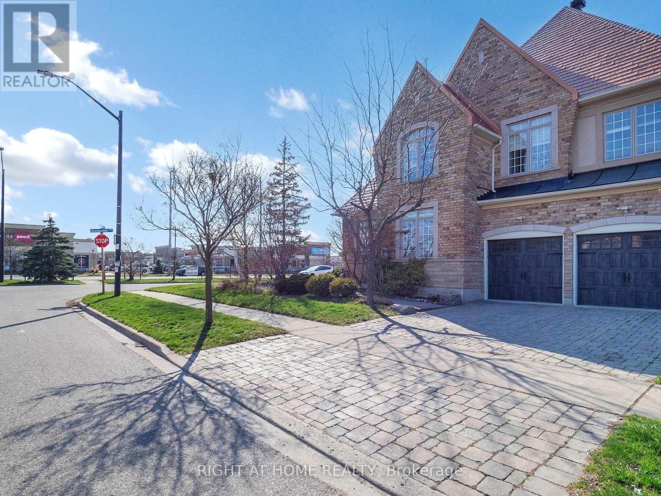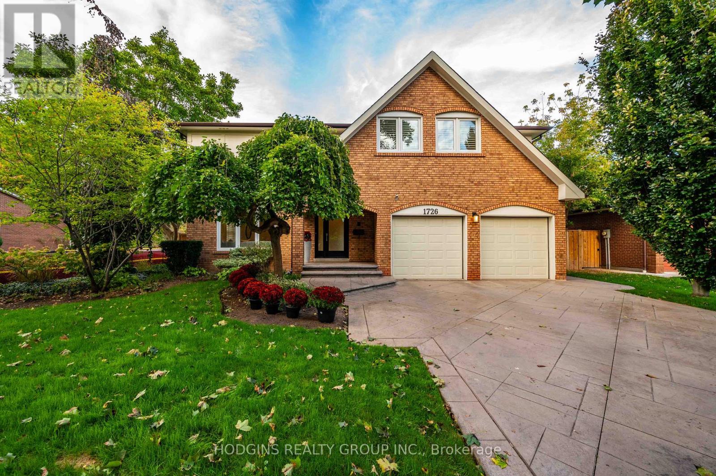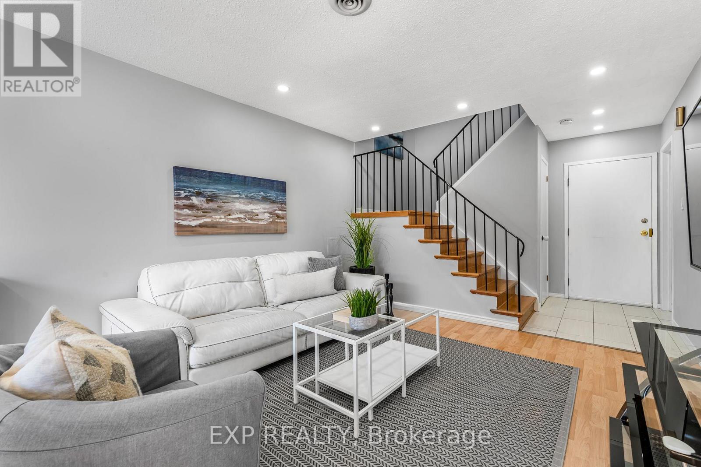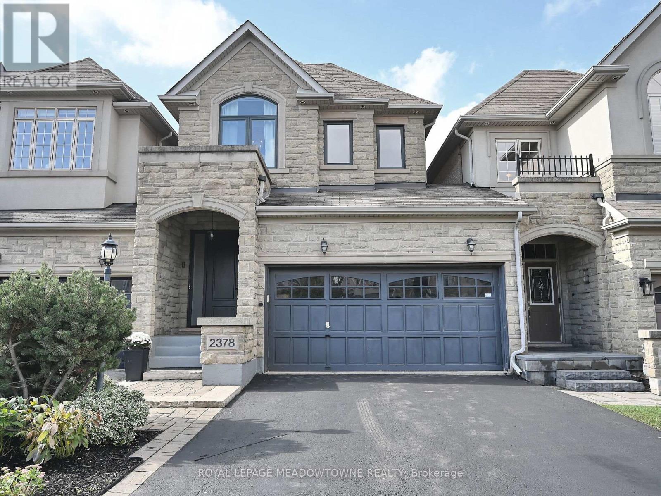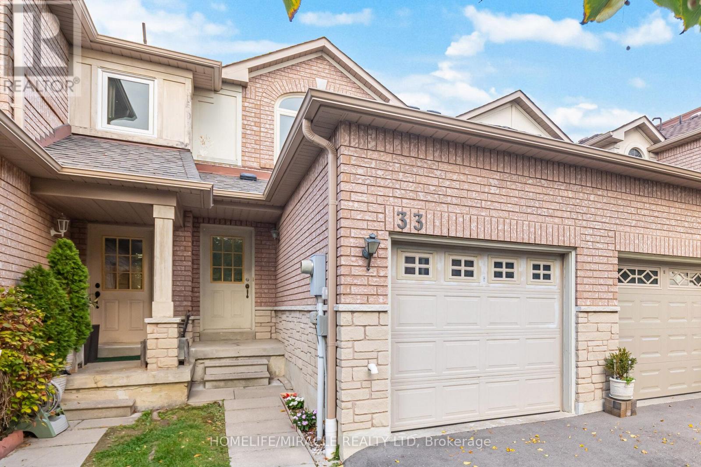- Houseful
- ON
- Mississauga
- Churchill Meadows
- 3145 Wrigglesworth Cres
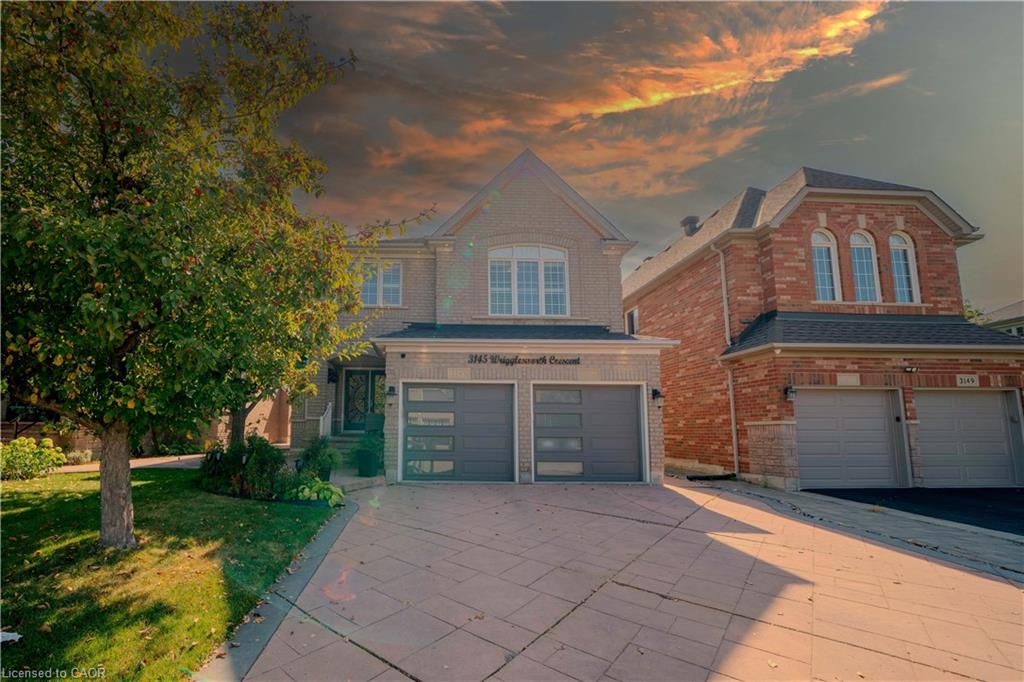
3145 Wrigglesworth Cres
3145 Wrigglesworth Cres
Highlights
Description
- Home value ($/Sqft)$553/Sqft
- Time on Houseful11 days
- Property typeResidential
- StyleTwo story
- Neighbourhood
- Median school Score
- Lot size4,261 Sqft
- Garage spaces2
- Mortgage payment
Step into the future of modern luxury at 3145 Wigglesworth Crescent - a home designed to impress at every turn. The grand double-height foyer flows seamlessly into an open-concept living space with soaring ceilings, sleek finishes, and natural light throughout. The versatile second-floor office, surrounded by windows, redefines the work-from-home experience. In the basement, a chic one-bedroom basement apartment offers a private retreat for extended family or a smart income opportunity with a separate entrance. Smart living is built in: exterior smart pot lights, interior pot lights across the main floor, smart switches in the living room, a smart Ecobee thermostat, and the entire home freshly painted throughout. Outside, the concrete driveway and vibrant exterior pot lights create instant curb appeal. Recent Updates: Furnace (2018), Roof Shingles (2018), Full Exterior Caulking (2019), Attic Insulation (2019), Insulated Garage Doors (2020), A/C (2021), & All Plugs & Switches have been updated. Located just minutes from Ridgeway Plaza, highways 401/407/403, top-rated schools, hospitals, parks, shopping, and restaurants - this property offers the perfect balance of style, comfort, and convenience. Every detail has been thoughtfully crafted for today's modern buyer.
Home overview
- Cooling Central air
- Heat type Forced air, natural gas
- Pets allowed (y/n) No
- Sewer/ septic Sewer (municipal)
- Construction materials Brick
- Roof Asphalt shing
- # garage spaces 2
- # parking spaces 6
- Has garage (y/n) Yes
- Parking desc Attached garage, garage door opener
- # full baths 3
- # half baths 2
- # total bathrooms 5.0
- # of above grade bedrooms 5
- # of below grade bedrooms 1
- # of rooms 17
- Appliances Dishwasher, dryer, gas stove, refrigerator, washer
- Has fireplace (y/n) Yes
- Interior features Auto garage door remote(s), central vacuum, in-law floorplan
- County Peel
- Area Ms - mississauga
- Water source Municipal
- Zoning description R-4
- Lot desc Urban, public transit
- Lot dimensions 40.03 x 106.46
- Approx lot size (range) 0 - 0.5
- Lot size (acres) 4261.59
- Basement information Full, finished
- Building size 2640
- Mls® # 40781324
- Property sub type Single family residence
- Status Active
- Tax year 2025
- Bathroom Second
Level: 2nd - Bathroom Second
Level: 2nd - Bedroom Second
Level: 2nd - Primary bedroom Second
Level: 2nd - Bedroom Second
Level: 2nd - Bedroom Second
Level: 2nd - Bedroom Basement
Level: Basement - Family room Basement
Level: Basement - Recreational room Basement
Level: Basement - Bathroom Lower
Level: Lower - Bathroom Lower
Level: Lower - Dining room Main
Level: Main - Family room Main
Level: Main - Living room Main
Level: Main - Kitchen Main
Level: Main - Breakfast room Main
Level: Main - Bathroom Main
Level: Main
- Listing type identifier Idx

$-3,891
/ Month

